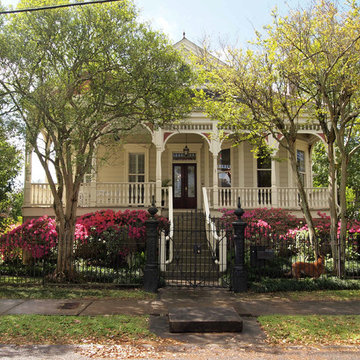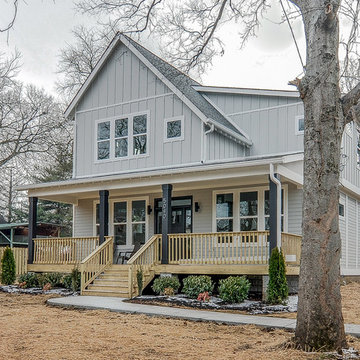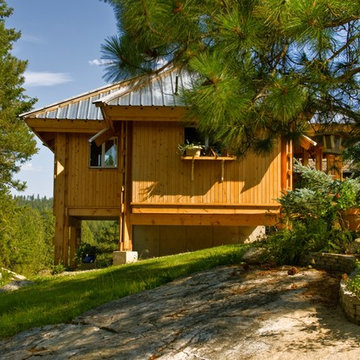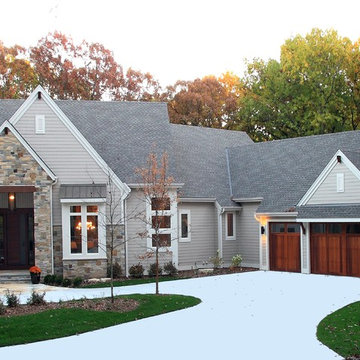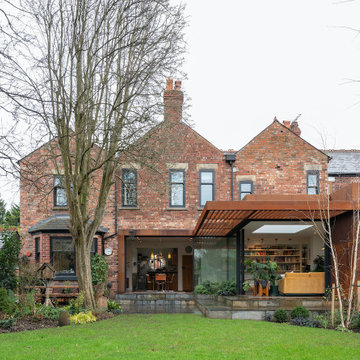Idées déco de façades de maisons éclectiques
Trier par :
Budget
Trier par:Populaires du jour
101 - 120 sur 13 453 photos
1 sur 2
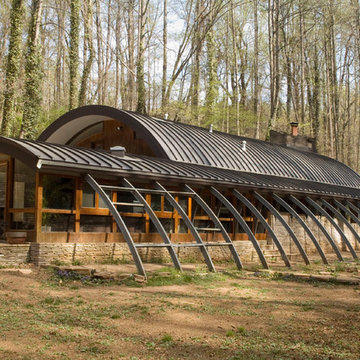
The Robert Daniel House is a historic home located in Knoxville, Tennessee and was designed in 1948-1949 by James W. Fitzgibbon, and constructed by George W. Qualls. The structure was incredibly ahead of its time for its “green” aspects including a radiant floor heating system that ran copper piping under the marble floor and geothermal heating and cooling created by the constant 55 degree temperature of the home in winter and summer because it is built into the hillside.
Photo credit: Michael Sexton
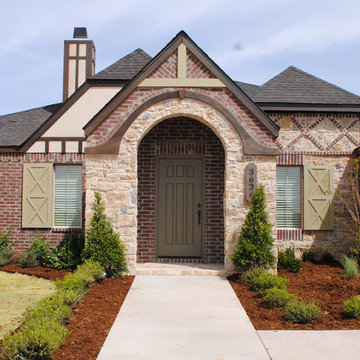
The exterior has Tudor Cottage inspiration.
Aménagement d'une grande façade de maison rouge éclectique en brique de plain-pied avec un toit à deux pans.
Aménagement d'une grande façade de maison rouge éclectique en brique de plain-pied avec un toit à deux pans.
Trouvez le bon professionnel près de chez vous
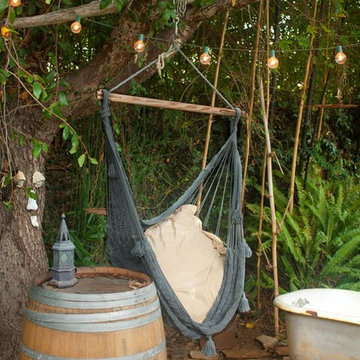
Emily J. Hara
Cette image montre une petite façade de maison grise bohème en bois.
Cette image montre une petite façade de maison grise bohème en bois.
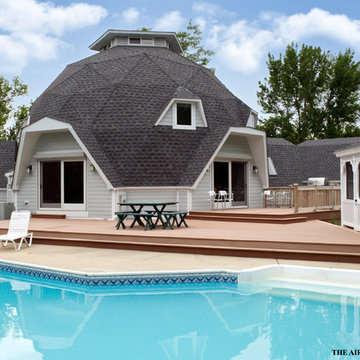
This unique dome shaped home uses its modern design to be both incredibly functional and a true showpiece.
Aménagement d'une façade de maison éclectique.
Aménagement d'une façade de maison éclectique.
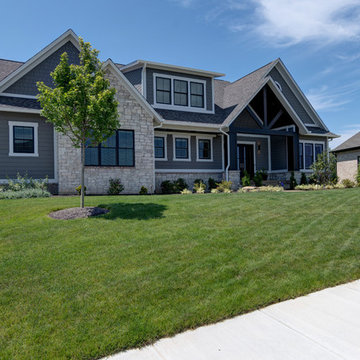
A grand exterior welcomes you into a warm, Indiana-inspired home.
Exemple d'une façade de maison grise éclectique de taille moyenne et à un étage avec un revêtement en vinyle et un toit en shingle.
Exemple d'une façade de maison grise éclectique de taille moyenne et à un étage avec un revêtement en vinyle et un toit en shingle.
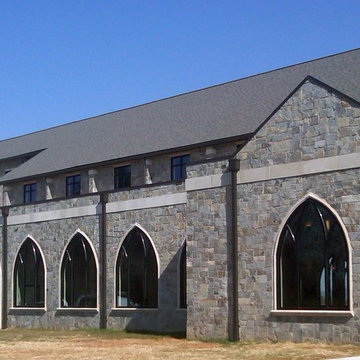
This awe-inspiring building is made with Queen Creek natural thin stone veneer from the Quarry Mill. Queen Creek natural thin stone veneer’s gold and grey tones in combination with its various textures make this stone a great choice for all projects.
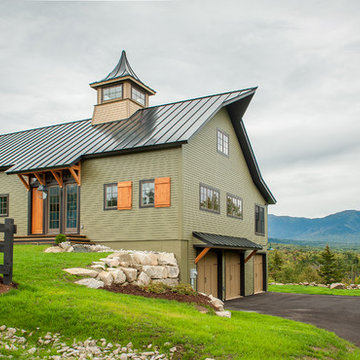
The Cabot provides 2,367 square feet of living space, 3 bedrooms and 2.5 baths. This stunning barn style design focuses on open concept living.
Northpeak Photography
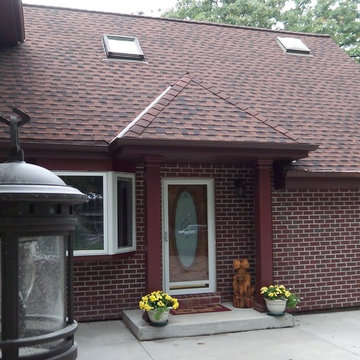
Cindy Lycholat
Réalisation d'une petite façade de maison rouge bohème en brique de plain-pied avec un toit à quatre pans.
Réalisation d'une petite façade de maison rouge bohème en brique de plain-pied avec un toit à quatre pans.
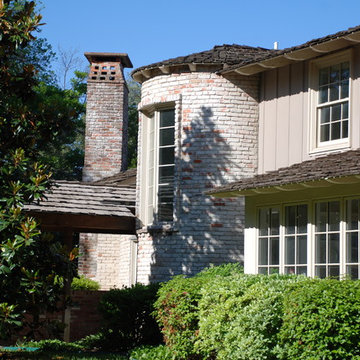
This project was an a renovation and addition to a 1939 House designed by noted Dallas architect Charles Dilbeck. Our work included the kitchen, master bath, garage as well as additional square footage. Dilbeck was noted for his creative use of materials and unique details.
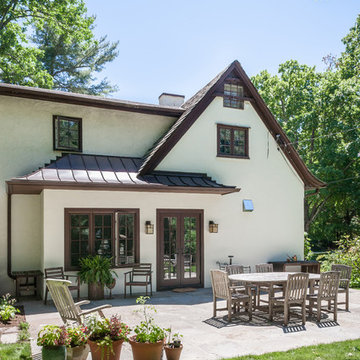
Exterior view of the small addition with doors into kitchen/family room area
Exemple d'une façade de maison blanche éclectique en stuc à un étage avec un toit en appentis.
Exemple d'une façade de maison blanche éclectique en stuc à un étage avec un toit en appentis.
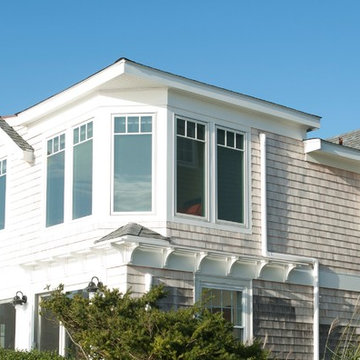
It was important to the homeowner to keep the integrity of this 1948 home — adding headroom and windows to the rooms on the second floor without changing the charm and proportions of the cottage.
The new design incorporates a tower in the master bedroom to add height and take advantage of the incredible view.
Also, a dormer in the master bathroom allows for more windows and a vaulted ceiling.
The second floor is modernized, the floor plan is streamlined, more comfortable and gracious.
This project was photographed by Andrea Hansen
Interior finishes by Judith Rosenthal
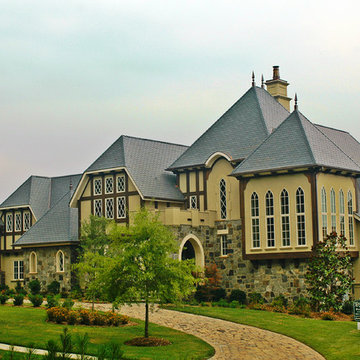
You expect plenty of special features and extras in a home this size, and this Gothic style home delivers on every level. Start with the awe-inspiring downstairs master suite, with large his and her’s walk-in closets, and a bath area that will take your breath away. The master suite opens onto an enormous terrace that has an adjacent covered terrace and a bar area. And what will you serve in the bar area? How about a choice vintage from your large wine cellar. Yes, this house really does have it all. Other popular features downstairs include a large gourmet kitchen with a breakfast area and a keeping room, a formal dining hall, a home office and study. There are four suites upstairs, plus an incredible 650-square-foot game room, along with a study. If all this space isn’t enough, an optional basement is available.
Front Exterior
First Floor Heated: 3,968
Master Suite: Down
Second Floor Heated: 2,507
Baths: 6.5
Third Floor Heated:
Main Floor Ceiling: 10′
Total Heated Area: 6,475
Specialty Rooms: Game Room, Wine Cellar
Garages: Four
Bedrooms: Five
Footprint: 160′-4″ x 81′-4″
www.edgplancollection.com
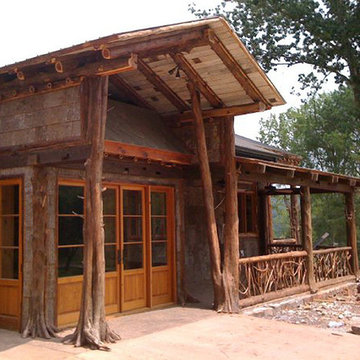
Exterior Views of Adirondack Bunkhouse
Inspiration pour une façade de maison bohème.
Inspiration pour une façade de maison bohème.
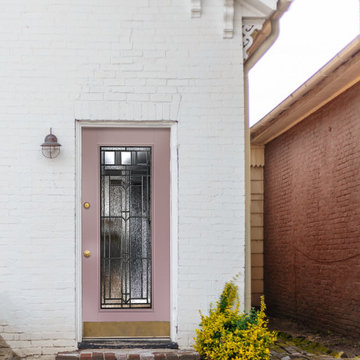
Embellish your entryway with a blush-colored front door. This Belleville Door with Royston Glass shows beautiful detail while giving you an 8 out of 10 for privacy.
For more ideas check out: ELandELWoodProducts.com
#doors #door #frontdoor #blushpink #exteriordoor #doorglass #glassdoor #blushpinkdoor #pinkdoor
Idées déco de façades de maisons éclectiques
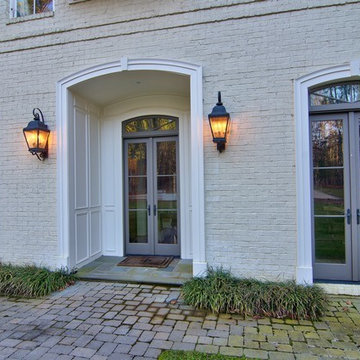
Chapel Hill French Country Custom Home
Aménagement d'une grande façade de maison blanche éclectique en brique à un étage.
Aménagement d'une grande façade de maison blanche éclectique en brique à un étage.
6
