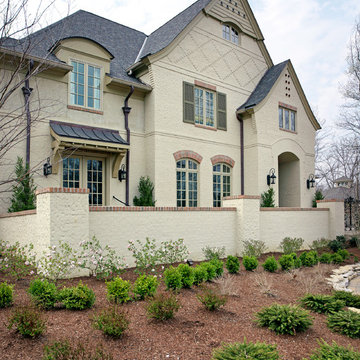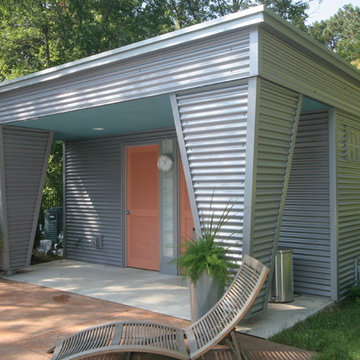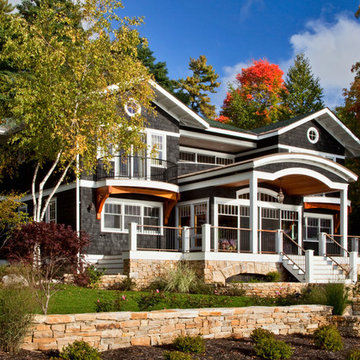Idées déco de façades de maisons éclectiques
Trier par :
Budget
Trier par:Populaires du jour
1 - 20 sur 13 482 photos
1 sur 2
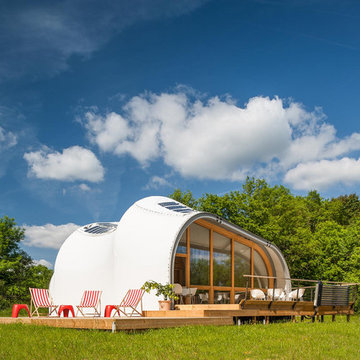
Facade of big fixed windows.
Idées déco pour une grande façade de maison blanche éclectique de plain-pied.
Idées déco pour une grande façade de maison blanche éclectique de plain-pied.
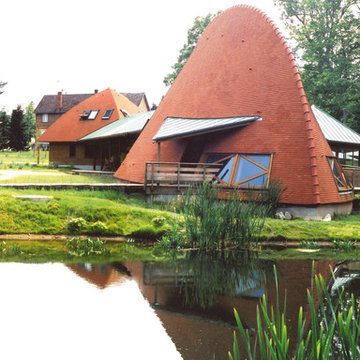
Idées déco pour une façade de maison orange éclectique de plain-pied avec un toit en shingle.
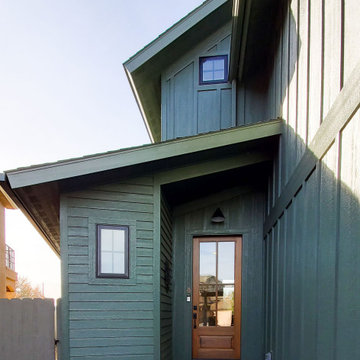
Idée de décoration pour une petite façade de maison verte bohème à un étage avec un revêtement mixte, un toit à deux pans et un toit en shingle.
Trouvez le bon professionnel près de chez vous
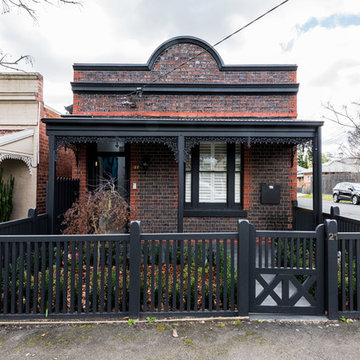
mayphotography
Inspiration pour une façade de maison rouge bohème en brique de plain-pied.
Inspiration pour une façade de maison rouge bohème en brique de plain-pied.
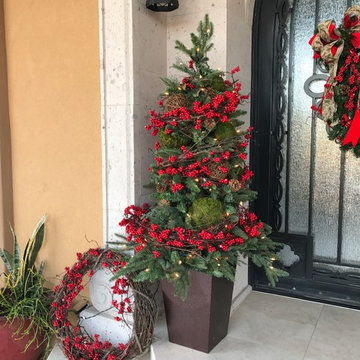
Idées déco pour une grande façade de maison beige éclectique en stuc à un étage avec un toit à quatre pans.
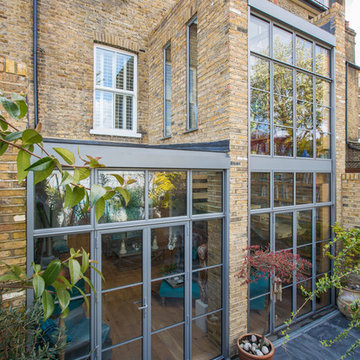
Gavin Fraser
Aménagement d'une façade de maison éclectique.
Aménagement d'une façade de maison éclectique.
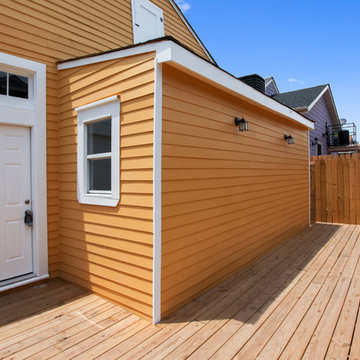
Spectacular renovation ne heart of New Orleans performed by MLM INC.
Historical flavor meets modern finishes, great feel of old New Orleans with modern amenities.
Renovation features:
- marble finishes,
- heart pine antique hardwood floors,
- transoms,
- open floor plan,
- practical master bathroom layout.
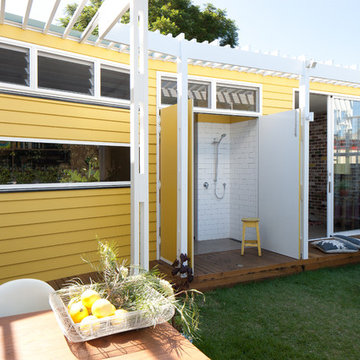
Douglas Frost
Inspiration pour une petite façade de maison jaune bohème en panneau de béton fibré de plain-pied avec un toit plat.
Inspiration pour une petite façade de maison jaune bohème en panneau de béton fibré de plain-pied avec un toit plat.
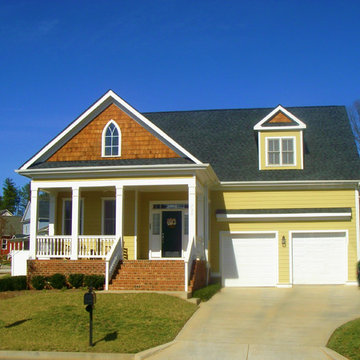
This great Neoclassical Colonial style design features an open floor plan with popular features including walk-in closets in all three suites, a separate laundry room, a mud area and walk-in pantry. Enjoy the evening rocking on the front porch or optional rear porch. The garage features 2-car dimensions for easy parking, or possible workspace.
First Floor Heated: 1,728
Master Suite: Down
Second Floor Heated:
Baths: 2
Third Floor Heated:
Main Floor Ceiling: 10′
Total Heated Area: 1,728
Specialty Rooms: Front Porch
Garages: 2
Bedrooms: 3
Footprint: 44′-0″ x 69′-0″
www.edgplancollection.com
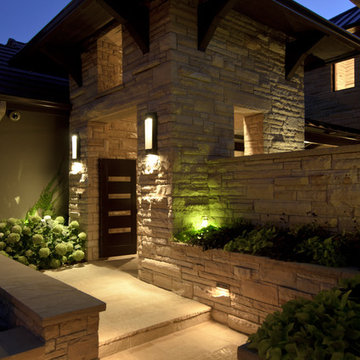
Contemporary courtyard enterance by Lindgren Landscape
Exemple d'une façade de maison éclectique de taille moyenne.
Exemple d'une façade de maison éclectique de taille moyenne.
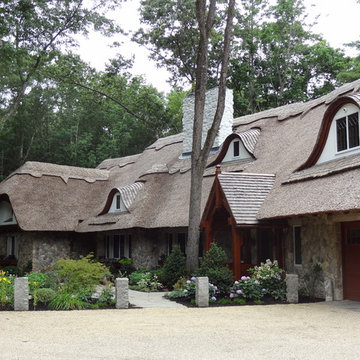
This is a unique home nestled in a wooded area outside of Boston, MA. It features an amazing thatched roof, eyebrow windows, white stucco, and an aged round fieldstone siding. This home looks as if it was taken right out of a fairytale. The stone was Boston Blend Round Thin Veneer provided by Stoneyard.com.
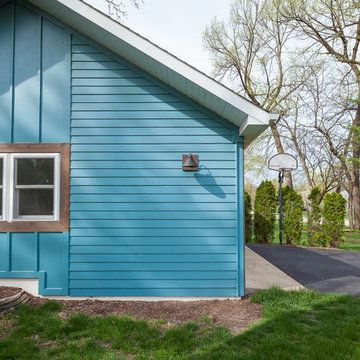
What a transformation with this cute, bungalow in Glen Ellyn! We removed the old aluminum siding and re-sided with a custom color (matching original siding color that was unearthed) LP. Mitered cedar frames each window with a brown stain. For an eclectic twist, we installed multiple colored cedar tongue and groove on the three sides that face the street, which overtime will start to fade and blend more together. New custom yellow garage doors and expansive deck off the back.
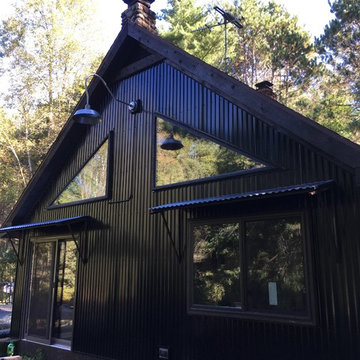
METAL SIDING, FASCIA, WINDOWS, AWNINGS, BARN LIGHT
CHAD CORNETTE
Idée de décoration pour une façade de maison métallique et noire bohème avec un toit à deux pans.
Idée de décoration pour une façade de maison métallique et noire bohème avec un toit à deux pans.
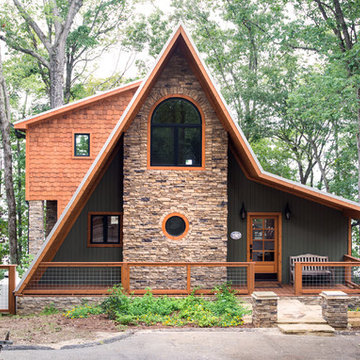
Justin Evans Photography
Idées déco pour une façade de maison éclectique en bois à un étage.
Idées déco pour une façade de maison éclectique en bois à un étage.
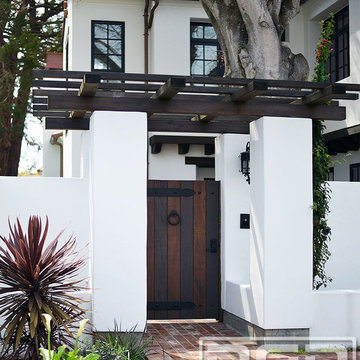
Santa Cruz, CA - This custom architectural garage door and gate project in the Northern California area was designed in a Spanish Colonial style and crafted by hand to capture that charming appeal of old world door craftsmanship found throughout Europe. The custom home was exquisitely built without sparing a single detail that would engulf the Spanish Colonial authentic architectural design. Beautiful, hand-selected terracotta roof tiles and white plastered walls just like in historical homes in Colonial Spain were used for this home construction, not to mention the wooden beam detailing particularly on the bay window above the garage. All these authentic Spanish Colonial architectural elements made this home the perfect backdrop for our custom Spanish Colonial Garage Doors and Gates.
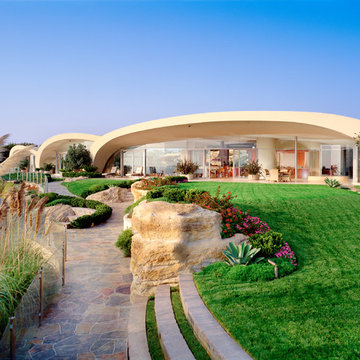
Cameo Shores
Corona del Mar, California
Exemple d'une grande façade de maison beige éclectique en verre de plain-pied.
Exemple d'une grande façade de maison beige éclectique en verre de plain-pied.
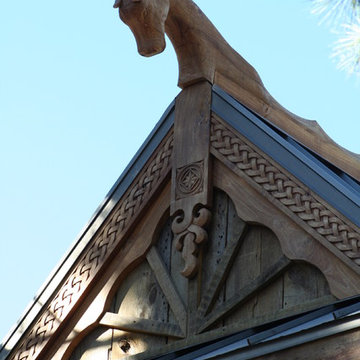
Russian Roof Details
As far back as the 14th century massive roofs of houses in the Northern Dvina River Region of NW Russia were topped with an entire larch log, its roots hanging over the gable of the house. From the root ball Russian carpenters used an axe to carve sculptures, often in the shape of a hen or a horse. These were called "okhlupen" and had the function of protecting inhabitants of the house from illnesses, thieves, fires and evil forces. There was a saying in the north of Russia, "Kuritsa na krishe, v dome tishe." "With a hen on the roof, it's quiet at home."
Check out the 8-page feature article in the August issue of Mountain Living magazine:
http://www.mountainliving.com/Homes/A-Handcrafted-and-Historic-Sierra-Nevada-Cabin/
Idées déco de façades de maisons éclectiques
1
