Idées déco de façades de maisons en stuc
Trier par :
Budget
Trier par:Populaires du jour
101 - 120 sur 51 978 photos
1 sur 2
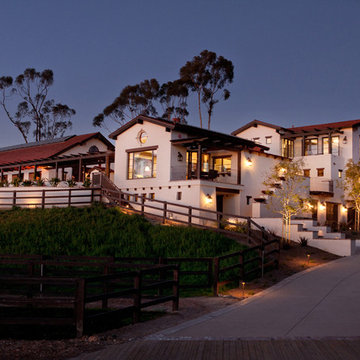
Nothing like the beautiful climate of Rancho Santa Fe to keep the horses happy! This was the ultimate equestrian project – a 16-stall custom barn with luxury clubhouse and living quarters. It was designed as a residence, but comes complete with 7 paddocks, riding arena, turnouts, hot walker and pond – nothing was left out in our collaboration with Blackburn Architects of Washington DC. This 15-acre compound also provides the owners a sunset-view party site, featuring a custom kitchen, outdoor pizza oven, and plenty of relaxation room for guests and ponies.
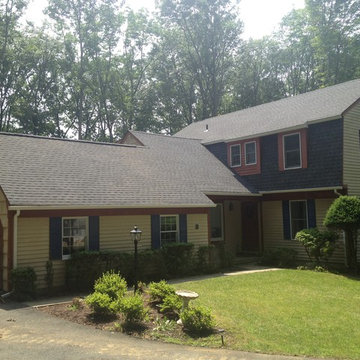
GAF Timberline HD (Pewter Gray)
5" K-Style Gutters & 2x3 Leaders (White)
Installed by American Home Contractors, Florham Park, NJ
Property located in Denville, NJ
www.njahc.com
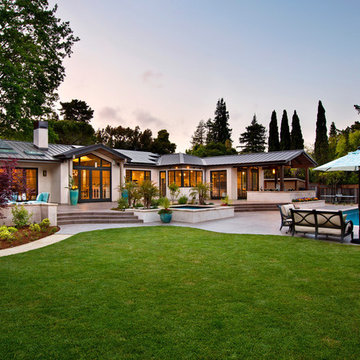
Bernard Andre
Inspiration pour une façade de maison beige traditionnelle en stuc de taille moyenne et de plain-pied.
Inspiration pour une façade de maison beige traditionnelle en stuc de taille moyenne et de plain-pied.
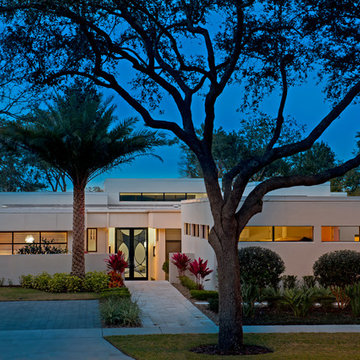
Photo: Eric Cucciaioni
Inspiration pour une façade de maison blanche minimaliste en stuc de plain-pied et de taille moyenne avec un toit plat.
Inspiration pour une façade de maison blanche minimaliste en stuc de plain-pied et de taille moyenne avec un toit plat.
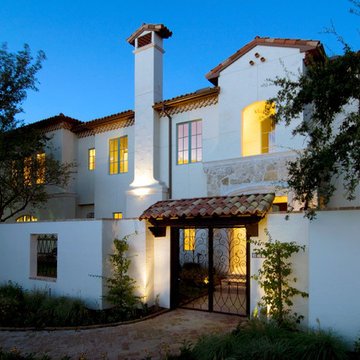
Award Winning Spanish Style home by Mirador Builders
Cette photo montre une grande façade de maison blanche méditerranéenne en stuc à deux étages et plus.
Cette photo montre une grande façade de maison blanche méditerranéenne en stuc à deux étages et plus.
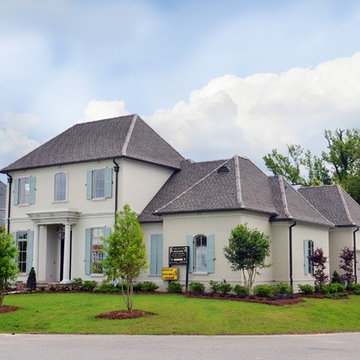
Cette image montre une grande façade de maison beige traditionnelle en stuc à un étage.
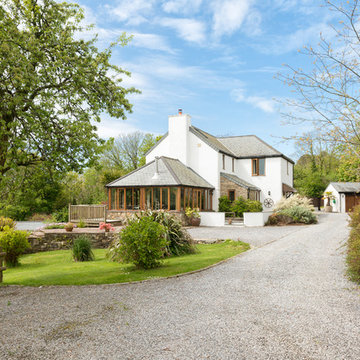
Colin Cadle Photography
Inspiration pour une façade de maison blanche rustique en stuc de taille moyenne et à un étage.
Inspiration pour une façade de maison blanche rustique en stuc de taille moyenne et à un étage.
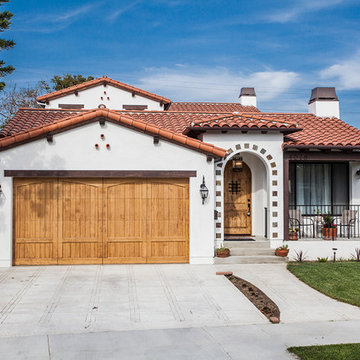
Idées déco pour une façade de maison blanche méditerranéenne en stuc.
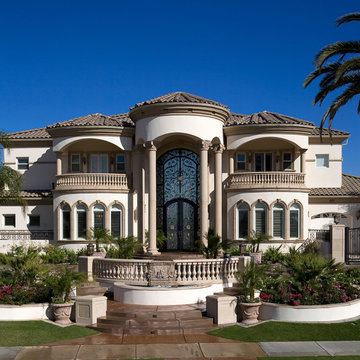
Scott Hislop
Réalisation d'une très grande façade de maison méditerranéenne en stuc avec un toit à quatre pans.
Réalisation d'une très grande façade de maison méditerranéenne en stuc avec un toit à quatre pans.
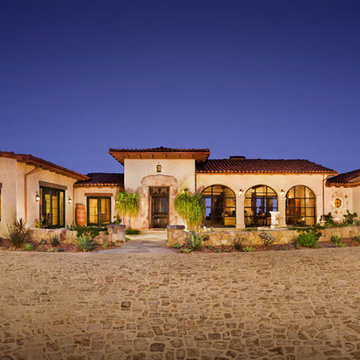
Idées déco pour une très grande façade de maison beige méditerranéenne en stuc de plain-pied avec un toit à quatre pans et un toit en tuile.
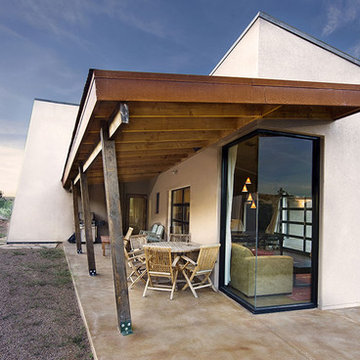
Idées déco pour une grande façade de maison blanche sud-ouest américain en stuc de plain-pied.
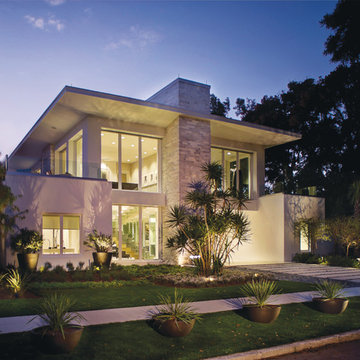
Azalea is The 2012 New American Home as commissioned by the National Association of Home Builders and was featured and shown at the International Builders Show and in Florida Design Magazine, Volume 22; No. 4; Issue 24-12. With 4,335 square foot of air conditioned space and a total under roof square footage of 5,643 this home has four bedrooms, four full bathrooms, and two half bathrooms. It was designed and constructed to achieve the highest level of “green” certification while still including sophisticated technology such as retractable window shades, motorized glass doors and a high-tech surveillance system operable just by the touch of an iPad or iPhone. This showcase residence has been deemed an “urban-suburban” home and happily dwells among single family homes and condominiums. The two story home brings together the indoors and outdoors in a seamless blend with motorized doors opening from interior space to the outdoor space. Two separate second floor lounge terraces also flow seamlessly from the inside. The front door opens to an interior lanai, pool, and deck while floor-to-ceiling glass walls reveal the indoor living space. An interior art gallery wall is an entertaining masterpiece and is completed by a wet bar at one end with a separate powder room. The open kitchen welcomes guests to gather and when the floor to ceiling retractable glass doors are open the great room and lanai flow together as one cohesive space. A summer kitchen takes the hospitality poolside.
Awards:
2012 Golden Aurora Award – “Best of Show”, Southeast Building Conference
– Grand Aurora Award – “Best of State” – Florida
– Grand Aurora Award – Custom Home, One-of-a-Kind $2,000,001 – $3,000,000
– Grand Aurora Award – Green Construction Demonstration Model
– Grand Aurora Award – Best Energy Efficient Home
– Grand Aurora Award – Best Solar Energy Efficient House
– Grand Aurora Award – Best Natural Gas Single Family Home
– Aurora Award, Green Construction – New Construction over $2,000,001
– Aurora Award – Best Water-Wise Home
– Aurora Award – Interior Detailing over $2,000,001
2012 Parade of Homes – “Grand Award Winner”, HBA of Metro Orlando
– First Place – Custom Home
2012 Major Achievement Award, HBA of Metro Orlando
– Best Interior Design
2012 Orlando Home & Leisure’s:
– Outdoor Living Space of the Year
– Specialty Room of the Year
2012 Gold Nugget Awards, Pacific Coast Builders Conference
– Grand Award, Indoor/Outdoor Space
– Merit Award, Best Custom Home 3,000 – 5,000 sq. ft.
2012 Design Excellence Awards, Residential Design & Build magazine
– Best Custom Home 4,000 – 4,999 sq ft
– Best Green Home
– Best Outdoor Living
– Best Specialty Room
– Best Use of Technology
2012 Residential Coverings Award, Coverings Show
2012 AIA Orlando Design Awards
– Residential Design, Award of Merit
– Sustainable Design, Award of Merit
2012 American Residential Design Awards, AIBD
– First Place – Custom Luxury Homes, 4,001 – 5,000 sq ft
– Second Place – Green Design
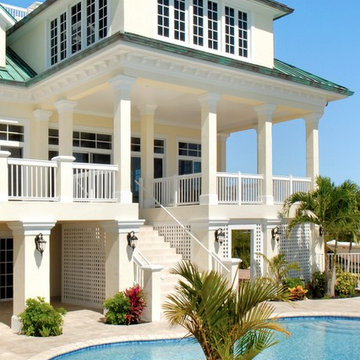
Back of residence in Key West, Florida, USA.
Idées déco pour une grande façade de maison jaune exotique en stuc à un étage avec un toit en métal.
Idées déco pour une grande façade de maison jaune exotique en stuc à un étage avec un toit en métal.
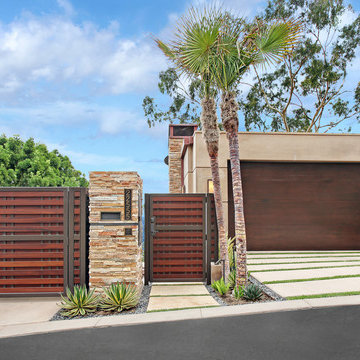
Idées déco pour une grande façade de maison beige contemporaine en stuc à deux étages et plus avec un toit plat.
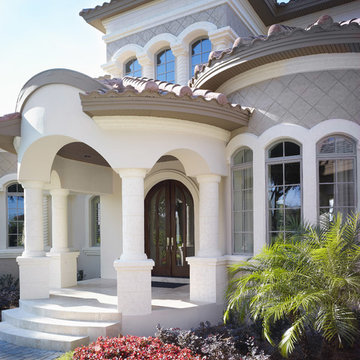
A gorgeous Mediterranean style luxury, custom home built to the specifications of the homeowners. When you work with Luxury Home Builders Tampa, Alvarez Homes, your every design wish will come true. Give us a call at (813) 969-3033 so we can start working on your dream home. Visit http://www.alvarezhomes.com/
Photography by Jorge Alvarez
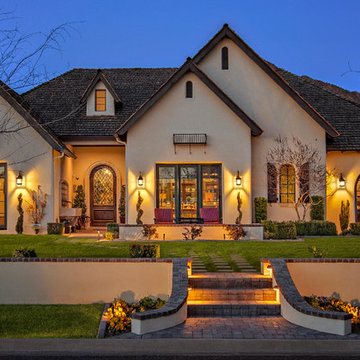
Aménagement d'une très grande façade de maison beige en stuc de plain-pied avec un toit à quatre pans.
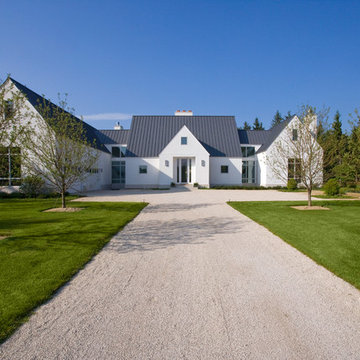
http://www.pickellbuilders.com. Photography by Linda Oyama Bryan.
Front Elevation of Contemporary European Farmhouse in White Stucco with Grey Standing Seam Metal Roof. Crushed gravel driveway.
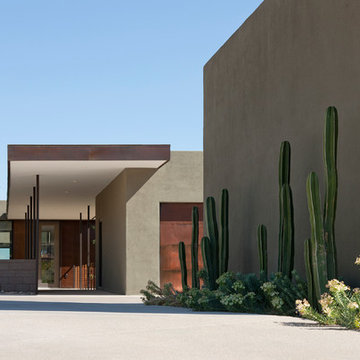
bill timmerman
Exemple d'une façade de maison moderne en stuc de plain-pied.
Exemple d'une façade de maison moderne en stuc de plain-pied.
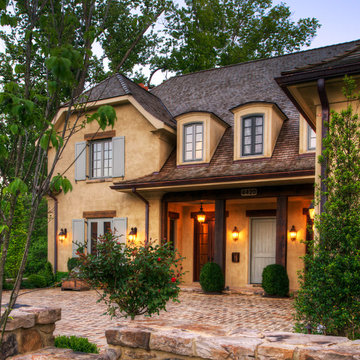
Photographer: Anice Hoachlander from Hoachlander Davis Photography, LLC Principal
Designer: Anthony "Ankie" Barnes, AIA, LEED AP
Réalisation d'une façade de maison jaune en stuc à un étage.
Réalisation d'une façade de maison jaune en stuc à un étage.
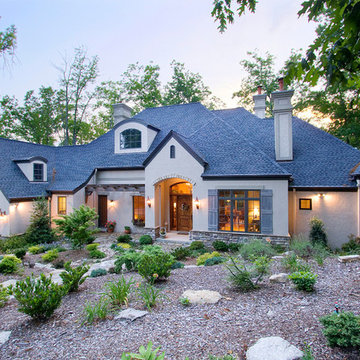
Idées déco pour une façade de maison beige en stuc de plain-pied et de taille moyenne avec un toit à quatre pans.
Idées déco de façades de maisons en stuc
6