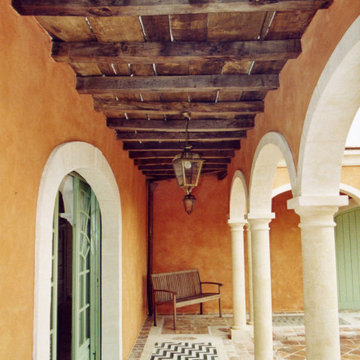Idées déco de façades de maisons en stuc
Trier par :
Budget
Trier par:Populaires du jour
141 - 160 sur 51 978 photos
1 sur 2

New construction modern cape cod
Idée de décoration pour une grande façade de maison blanche minimaliste en stuc à un étage avec un toit en shingle et un toit gris.
Idée de décoration pour une grande façade de maison blanche minimaliste en stuc à un étage avec un toit en shingle et un toit gris.

Photos by Jean Bai.
Réalisation d'une façade de maison bleue tradition en stuc de taille moyenne et à un étage avec un toit à deux pans, un toit en shingle et un toit gris.
Réalisation d'une façade de maison bleue tradition en stuc de taille moyenne et à un étage avec un toit à deux pans, un toit en shingle et un toit gris.

Three story home in Austin with white stucco exterior and black metal roof
Cette photo montre une grande façade de maison blanche moderne en stuc à deux étages et plus avec un toit à deux pans, un toit en métal et un toit noir.
Cette photo montre une grande façade de maison blanche moderne en stuc à deux étages et plus avec un toit à deux pans, un toit en métal et un toit noir.

New Moroccan Villa on the Santa Barbara Riviera, overlooking the Pacific ocean and the city. In this terra cotta and deep blue home, we used natural stone mosaics and glass mosaics, along with custom carved stone columns. Every room is colorful with deep, rich colors. In the master bath we used blue stone mosaics on the groin vaulted ceiling of the shower. All the lighting was designed and made in Marrakesh, as were many furniture pieces. The entry black and white columns are also imported from Morocco. We also designed the carved doors and had them made in Marrakesh. Cabinetry doors we designed were carved in Canada. The carved plaster molding were made especially for us, and all was shipped in a large container (just before covid-19 hit the shipping world!) Thank you to our wonderful craftsman and enthusiastic vendors!
Project designed by Maraya Interior Design. From their beautiful resort town of Ojai, they serve clients in Montecito, Hope Ranch, Santa Ynez, Malibu and Calabasas, across the tri-county area of Santa Barbara, Ventura and Los Angeles, south to Hidden Hills and Calabasas.
Architecture by Thomas Ochsner in Santa Barbara, CA

The indoor and outdoor kitchen is connected by sliding doors that stack back for easy access to both spaces. This angle shows how headers and rails in the exterior’s frame manage the motorized screens. When the glass doors are open and the screens are down, the indoor/outdoor division is eliminated and the options for cooking, lounging and dining expand. Additionally, this angle shows a close up of the stepping stones that serve as a bridge over the shallow lounge area of the pool.

Hotel 5 étoiles Relais et Châteaux
Idées déco pour un grande façade d'immeuble méditerranéen en stuc.
Idées déco pour un grande façade d'immeuble méditerranéen en stuc.

Inspiration pour une grande façade de maison blanche traditionnelle en stuc de plain-pied avec un toit à quatre pans, un toit en shingle et un toit noir.
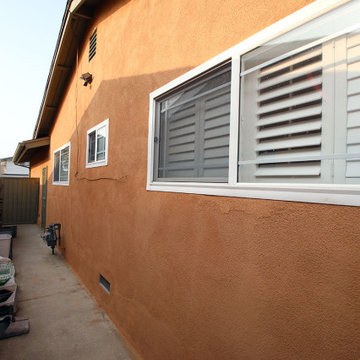
For this project we painted the exterior walls and wood trims of this craftsman home. Fog Coating, a coating that can be applied to a traditional stucco finish that will even out the color of the stucco was applied. For further questions or to schedule a free quote give us a call today. 562-218-3295

A beautiful transformation! Client wanted a darker almost black garage door and a lighter creamy base. We used Sherwin Williams Black Fox for the trim, front door and garage doors and Wool Skein on the base. This really updated the look of this striking Stilwell home.
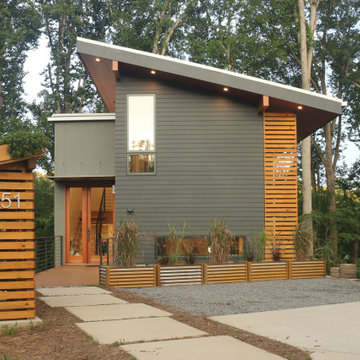
Exemple d'une façade de maison grise tendance en stuc de taille moyenne et à un étage avec un toit en appentis et un toit en métal.
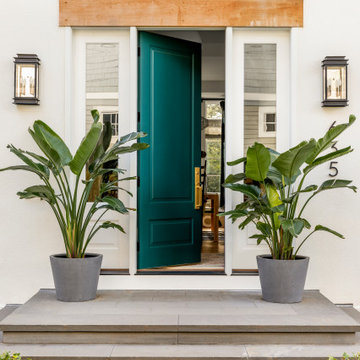
Interior Design: Lucy Interior Design | Builder: Detail Homes | Landscape Architecture: TOPO | Photography: Spacecrafting
Réalisation d'une petite façade de maison blanche bohème en stuc à un étage avec un toit à deux pans et un toit en shingle.
Réalisation d'une petite façade de maison blanche bohème en stuc à un étage avec un toit à deux pans et un toit en shingle.
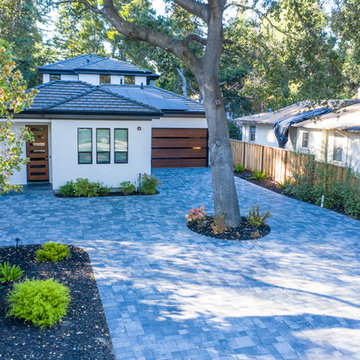
Cette photo montre une façade de maison blanche moderne en stuc de taille moyenne et à un étage avec un toit à quatre pans et un toit en shingle.

Curvaceous geometry shapes this super insulated modern earth-contact home-office set within the desert xeriscape landscape on the outskirts of Phoenix Arizona, USA.
This detached Desert Office or Guest House is actually set below the xeriscape desert garden by 30", creating eye level garden views when seated at your desk. Hidden below, completely underground and naturally cooled by the masonry walls in full earth contact, sits a six car garage and storage space.
There is a spiral stair connecting the two levels creating the sensation of climbing up and out through the landscaping as you rise up the spiral, passing by the curved glass windows set right at ground level.
This property falls withing the City Of Scottsdale Natural Area Open Space (NAOS) area so special attention was required for this sensitive desert land project.
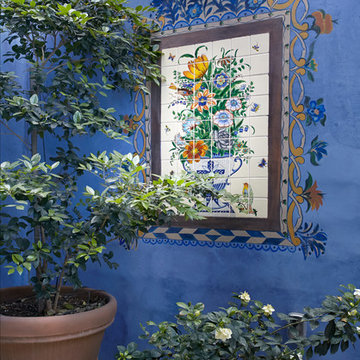
This tile mural is framed by decorative painting; weatherproof art for this exterior courtyard.
Idée de décoration pour une façade de maison bleue sud-ouest américain en stuc à un étage avec un toit plat.
Idée de décoration pour une façade de maison bleue sud-ouest américain en stuc à un étage avec un toit plat.
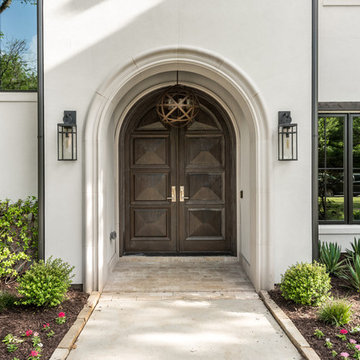
Spanish meets modern in this Dallas spec home. A unique carved paneled front door sets the tone for this well blended home. Mixing the two architectural styles kept this home current but filled with character and charm.
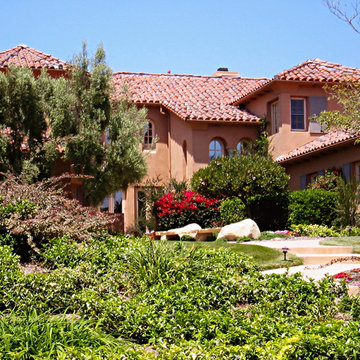
Idée de décoration pour une très grande façade de maison orange méditerranéenne en stuc à un étage avec un toit en tuile et un toit à deux pans.
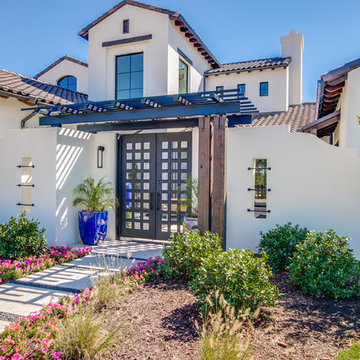
Exterior of the 2018 Dream Home that leads to the front courtyard. Inside the courtyard, there is a concrete pathway with potted plants in bright blue pots for contrast. A wonderful area to hang out with guests and enjoy the sound of the water. You are able to lock the front gate for safety and privacy.
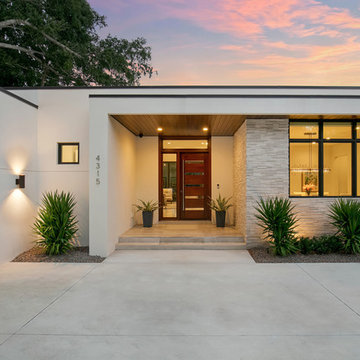
Photographer: Ryan Gamma
Cette photo montre une façade de maison blanche moderne en stuc de taille moyenne et de plain-pied avec un toit plat.
Cette photo montre une façade de maison blanche moderne en stuc de taille moyenne et de plain-pied avec un toit plat.
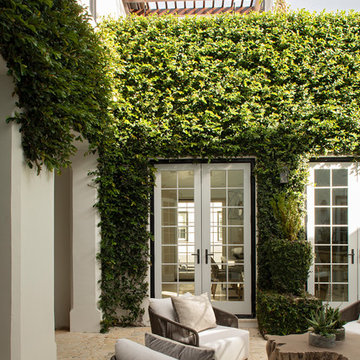
Well-Traveled Alys Beach Home
Photo: Jack Gardner
Cette image montre une grande façade de maison blanche marine en stuc à un étage.
Cette image montre une grande façade de maison blanche marine en stuc à un étage.
Idées déco de façades de maisons en stuc
8
