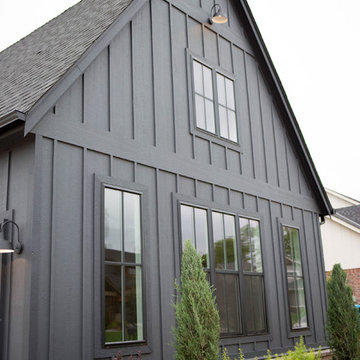Idées déco de façades de maisons
Trier par :
Budget
Trier par:Populaires du jour
101 - 120 sur 106 482 photos
1 sur 2

Modern Farmhouse
Inspiration pour une grande façade de maison blanche rustique à un étage avec un revêtement mixte.
Inspiration pour une grande façade de maison blanche rustique à un étage avec un revêtement mixte.
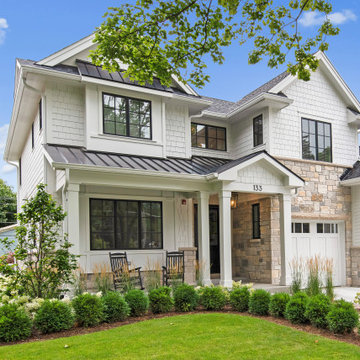
Réalisation d'une grande façade de maison blanche champêtre à un étage avec un revêtement mixte, un toit à deux pans et un toit mixte.

Cette photo montre une façade de maison blanche moderne en stuc de taille moyenne et à un étage avec un toit à quatre pans et un toit en shingle.
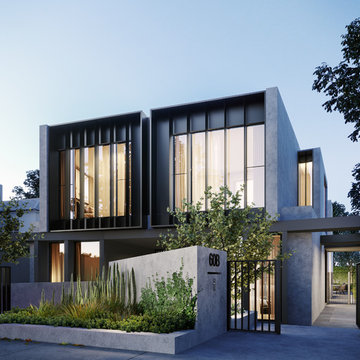
Inspiration pour une grande façade de maison de ville grise design en stuc à deux étages et plus avec un toit plat et un toit en métal.
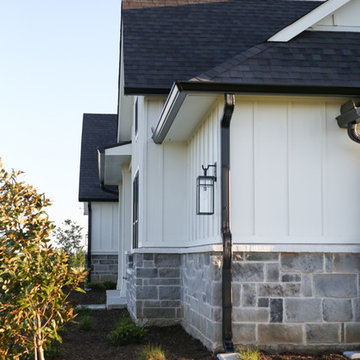
Aménagement d'une grande façade de maison blanche campagne à un étage avec un revêtement mixte, un toit à deux pans et un toit en shingle.

White farmhouse exterior with black windows, roof, and outdoor ceiling fans
Photo by Stacy Zarin Goldberg Photography
Inspiration pour une grande façade de maison blanche rustique en bois à un étage avec un toit à deux pans et un toit mixte.
Inspiration pour une grande façade de maison blanche rustique en bois à un étage avec un toit à deux pans et un toit mixte.
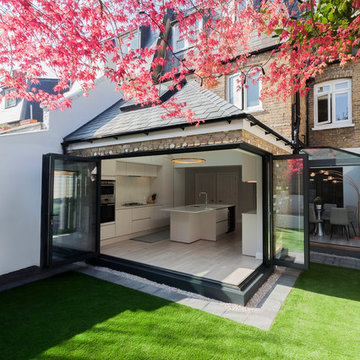
Cornerless bifold doors connect the kitchen with the garden.
Idée de décoration pour une façade de maison design.
Idée de décoration pour une façade de maison design.
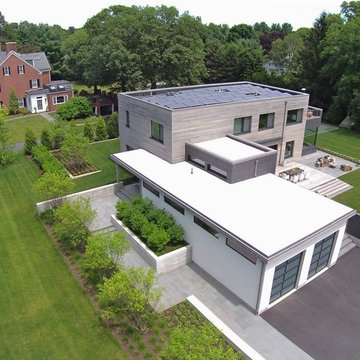
ZeroEnergy Design (ZED) created this modern home for a progressive family in the desirable community of Lexington.
Thoughtful Land Connection. The residence is carefully sited on the infill lot so as to create privacy from the road and neighbors, while cultivating a side yard that captures the southern sun. The terraced grade rises to meet the house, allowing for it to maintain a structured connection with the ground while also sitting above the high water table. The elevated outdoor living space maintains a strong connection with the indoor living space, while the stepped edge ties it back to the true ground plane. Siting and outdoor connections were completed by ZED in collaboration with landscape designer Soren Deniord Design Studio.
Exterior Finishes and Solar. The exterior finish materials include a palette of shiplapped wood siding, through-colored fiber cement panels and stucco. A rooftop parapet hides the solar panels above, while a gutter and site drainage system directs rainwater into an irrigation cistern and dry wells that recharge the groundwater.
Cooking, Dining, Living. Inside, the kitchen, fabricated by Henrybuilt, is located between the indoor and outdoor dining areas. The expansive south-facing sliding door opens to seamlessly connect the spaces, using a retractable awning to provide shade during the summer while still admitting the warming winter sun. The indoor living space continues from the dining areas across to the sunken living area, with a view that returns again to the outside through the corner wall of glass.
Accessible Guest Suite. The design of the first level guest suite provides for both aging in place and guests who regularly visit for extended stays. The patio off the north side of the house affords guests their own private outdoor space, and privacy from the neighbor. Similarly, the second level master suite opens to an outdoor private roof deck.
Light and Access. The wide open interior stair with a glass panel rail leads from the top level down to the well insulated basement. The design of the basement, used as an away/play space, addresses the need for both natural light and easy access. In addition to the open stairwell, light is admitted to the north side of the area with a high performance, Passive House (PHI) certified skylight, covering a six by sixteen foot area. On the south side, a unique roof hatch set flush with the deck opens to reveal a glass door at the base of the stairwell which provides additional light and access from the deck above down to the play space.
Energy. Energy consumption is reduced by the high performance building envelope, high efficiency mechanical systems, and then offset with renewable energy. All windows and doors are made of high performance triple paned glass with thermally broken aluminum frames. The exterior wall assembly employs dense pack cellulose in the stud cavity, a continuous air barrier, and four inches exterior rigid foam insulation. The 10kW rooftop solar electric system provides clean energy production. The final air leakage testing yielded 0.6 ACH 50 - an extremely air tight house, a testament to the well-designed details, progress testing and quality construction. When compared to a new house built to code requirements, this home consumes only 19% of the energy.
Architecture & Energy Consulting: ZeroEnergy Design
Landscape Design: Soren Deniord Design
Paintings: Bernd Haussmann Studio
Photos: Eric Roth Photography
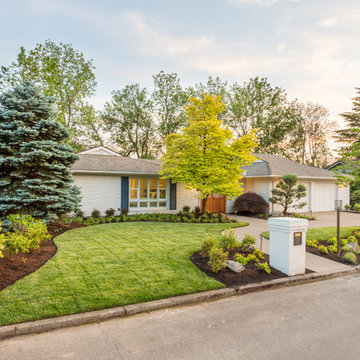
This beautiful ranch home was completely renovated from floor to ceiling!
Cette photo montre une grande façade de maison blanche chic en brique de plain-pied avec un toit à deux pans et un toit en shingle.
Cette photo montre une grande façade de maison blanche chic en brique de plain-pied avec un toit à deux pans et un toit en shingle.
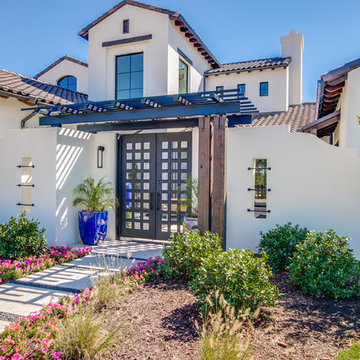
Exterior of the 2018 Dream Home that leads to the front courtyard. Inside the courtyard, there is a concrete pathway with potted plants in bright blue pots for contrast. A wonderful area to hang out with guests and enjoy the sound of the water. You are able to lock the front gate for safety and privacy.
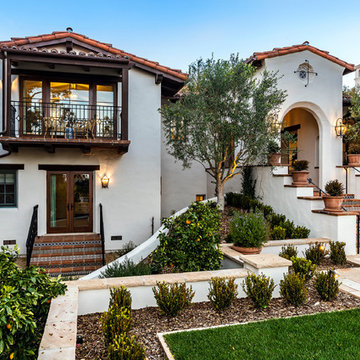
The finished project brings the client’s vision and the architect’s design to life.
Architect: The Warner Group.
Photographer: Kelly Teich
Inspiration pour une grande façade de maison blanche méditerranéenne en stuc à un étage avec un toit à deux pans et un toit en tuile.
Inspiration pour une grande façade de maison blanche méditerranéenne en stuc à un étage avec un toit à deux pans et un toit en tuile.
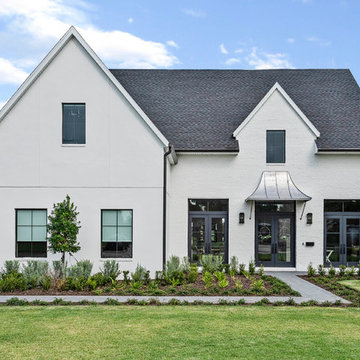
Aménagement d'une grande façade de maison blanche classique à un étage avec un toit à quatre pans, un toit en shingle et un revêtement mixte.

Exemple d'une façade de maison bleue chic à un étage et de taille moyenne avec un toit en shingle, un revêtement mixte et un toit à quatre pans.
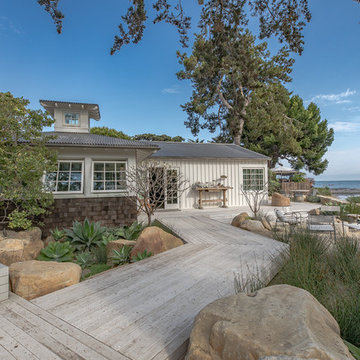
A beach boardwalk was created from greyed Western Red Cedar.
Images | Kurt Jordan Photography
Cette image montre une façade de maison marine de taille moyenne.
Cette image montre une façade de maison marine de taille moyenne.

Cette image montre une grande façade de maison grise minimaliste de plain-pied avec un revêtement mixte, un toit à quatre pans et un toit végétal.

Painted Brick Exterior Using Romabio Biodomus Masonry Paint and Benjamin Moore Regal Exterior for Trim/Doors/Shutters
Idées déco pour une grande façade de maison blanche classique en brique à deux étages et plus avec un toit à deux pans et un toit en shingle.
Idées déco pour une grande façade de maison blanche classique en brique à deux étages et plus avec un toit à deux pans et un toit en shingle.
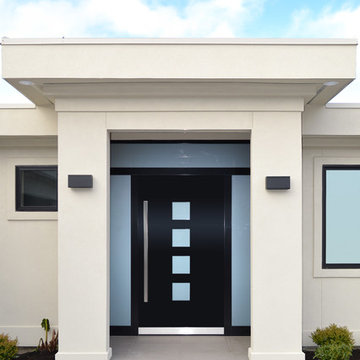
Idée de décoration pour une grande façade de maison blanche design en stuc de plain-pied avec un toit plat et un toit mixte.
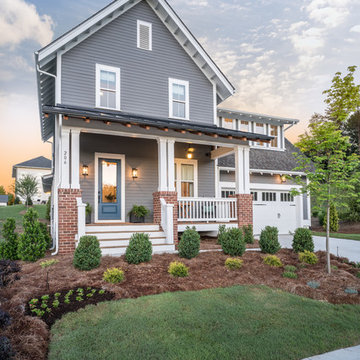
Aménagement d'une façade de maison grise classique en bois de taille moyenne et à un étage avec un toit à deux pans et un toit en shingle.

Lisza Coffey Photography
Cette image montre une façade de maison grise minimaliste en pierre de taille moyenne et de plain-pied avec un toit plat et un toit en shingle.
Cette image montre une façade de maison grise minimaliste en pierre de taille moyenne et de plain-pied avec un toit plat et un toit en shingle.
Idées déco de façades de maisons
6
