Idées déco de façades de maisons
Trier par :
Budget
Trier par:Populaires du jour
141 - 160 sur 106 339 photos
1 sur 2
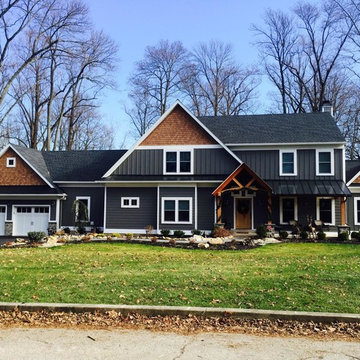
Exemple d'une grande façade de maison noire craftsman à un étage avec un revêtement mixte, un toit à deux pans et un toit en shingle.
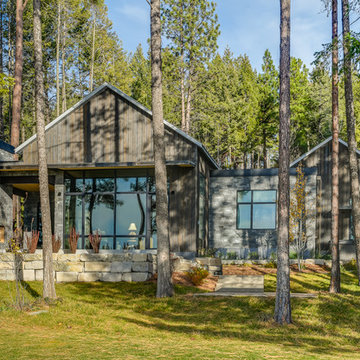
Inspiration pour une grande façade de maison marron chalet en bois de plain-pied avec un toit à deux pans et un toit en métal.
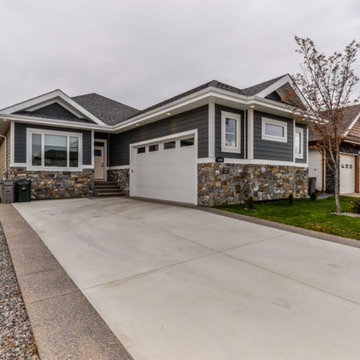
Inspiration pour une très grande façade de maison bleue craftsman à un étage avec un revêtement mixte, un toit à deux pans et un toit en shingle.

www.pauldistefanodesign.com
Aménagement d'une grande façade de maison grise contemporaine en panneau de béton fibré de plain-pied avec un toit à quatre pans et un toit en métal.
Aménagement d'une grande façade de maison grise contemporaine en panneau de béton fibré de plain-pied avec un toit à quatre pans et un toit en métal.

Creative Captures, David Barrios
Idées déco pour une façade de maison noire rétro en bois de taille moyenne et de plain-pied.
Idées déco pour une façade de maison noire rétro en bois de taille moyenne et de plain-pied.
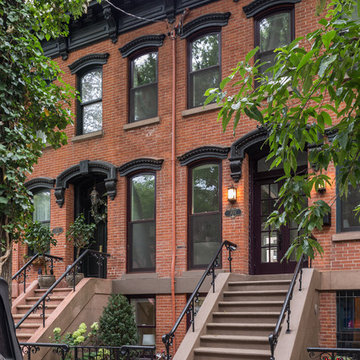
A stunning and quaint home just a stone's throw from Hamilton Park sits in a beautiful Historic District in Jersey City.
Aménagement d'une façade de maison de ville rouge classique en brique de taille moyenne et à deux étages et plus avec un toit plat et un toit mixte.
Aménagement d'une façade de maison de ville rouge classique en brique de taille moyenne et à deux étages et plus avec un toit plat et un toit mixte.
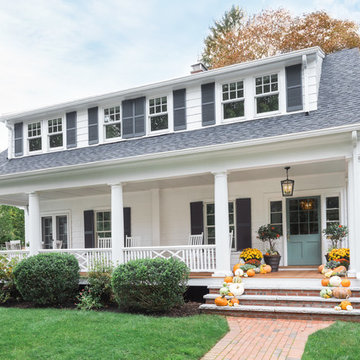
Joyelle West Photography
Exemple d'une grande façade de maison blanche chic en bois à un étage avec un toit en shingle.
Exemple d'une grande façade de maison blanche chic en bois à un étage avec un toit en shingle.
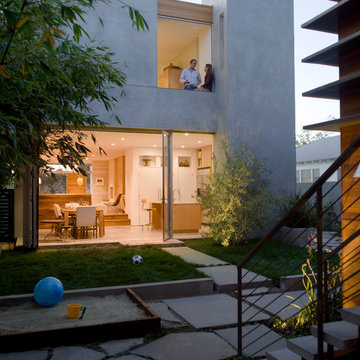
A Fleetwood pocket door serves as a large window in the Owner's Suite.
Photography by J Savage Gibson
Cette photo montre une façade de maison grise moderne en stuc de taille moyenne et à un étage avec un toit plat.
Cette photo montre une façade de maison grise moderne en stuc de taille moyenne et à un étage avec un toit plat.
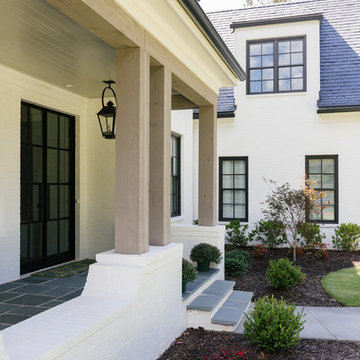
Willet Photography
Aménagement d'une façade de maison blanche classique en brique à deux étages et plus et de taille moyenne avec un toit à deux pans et un toit mixte.
Aménagement d'une façade de maison blanche classique en brique à deux étages et plus et de taille moyenne avec un toit à deux pans et un toit mixte.
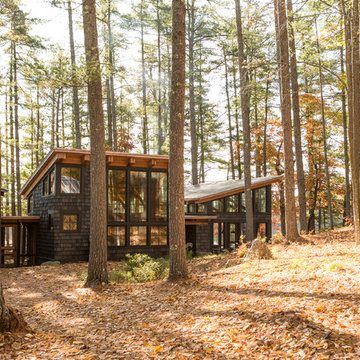
Jeff Roberts Imaging
Aménagement d'une façade de maison grise montagne en bois de taille moyenne et à un étage avec un toit en appentis et un toit en métal.
Aménagement d'une façade de maison grise montagne en bois de taille moyenne et à un étage avec un toit en appentis et un toit en métal.
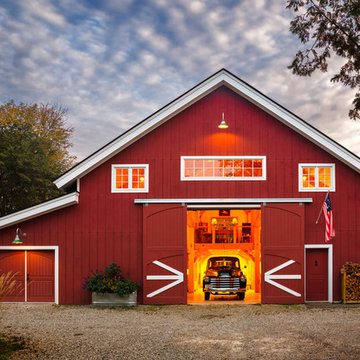
Traditional timber frame barn design. High end finish.
Idées déco pour une grande façade de maison campagne.
Idées déco pour une grande façade de maison campagne.
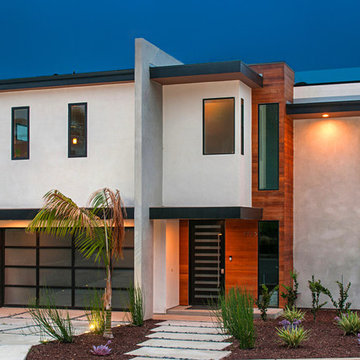
Réalisation d'une grande façade de maison beige minimaliste en stuc à un étage avec un toit plat.

David Charlez Designs carefully designed this modern home with massive windows, a metal roof, and a mix of stone and wood on the exterior. It is unique and one of a kind. Photos by Space Crafting
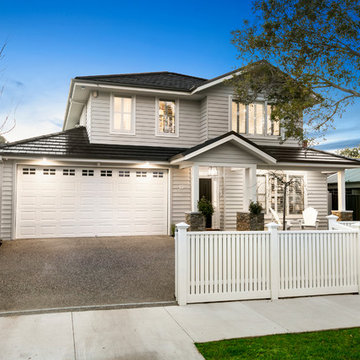
Tracii Wearne
Cette photo montre une grande façade de maison grise chic en bois à un étage avec un toit à deux pans et un toit en tuile.
Cette photo montre une grande façade de maison grise chic en bois à un étage avec un toit à deux pans et un toit en tuile.

This contemporary farmhouse is located on a scenic acreage in Greendale, BC. It features an open floor plan with room for hosting a large crowd, a large kitchen with double wall ovens, tons of counter space, a custom range hood and was designed to maximize natural light. Shed dormers with windows up high flood the living areas with daylight. The stairwells feature more windows to give them an open, airy feel, and custom black iron railings designed and crafted by a talented local blacksmith. The home is very energy efficient, featuring R32 ICF construction throughout, R60 spray foam in the roof, window coatings that minimize solar heat gain, an HRV system to ensure good air quality, and LED lighting throughout. A large covered patio with a wood burning fireplace provides warmth and shelter in the shoulder seasons.
Carsten Arnold Photography
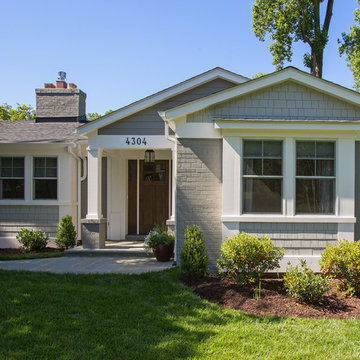
The exterior of this 1951 brick rambler was completely redesigned. A covered entryway now flocks the front door, gray bricks and shingles are used in combination with white columns on the exterior facade.
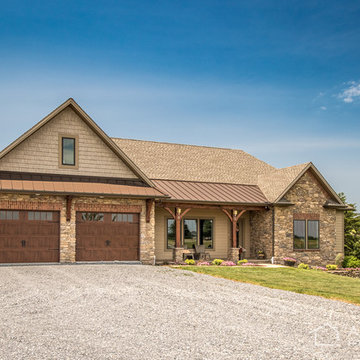
This custom home features a Dark Bronze ABSeam Standing Seam Metal Roof from A.B. Martin Roofing Supply.
The ABSeam Panel comes with a conservative 40-year warranty on the paint and comes in over 20 energy-efficient colors.

AV Architects + Builders
Location: Tysons, VA, USA
The Home for Life project was customized around our client’s lifestyle so that he could enjoy the home for many years to come. Designed with empty nesters and baby boomers in mind, our custom design used a different approach to the disparity of square footage on each floor.
The main level measures out at 2,300 square feet while the lower and upper levels of the home measure out at 1000 square feet each, respectively. The open floor plan of the main level features a master suite and master bath, personal office, kitchen and dining areas, and a two-car garage that opens to a mudroom and laundry room. The upper level features two generously sized en-suite bedrooms while the lower level features an extra guest room with a full bath and an exercise/rec room. The backyard offers 800 square feet of travertine patio with an elegant outdoor kitchen, while the front entry has a covered 300 square foot porch with custom landscape lighting.
The biggest challenge of the project was dealing with the size of the lot, measuring only a ¼ acre. Because the majority of square footage was dedicated to the main floor, we had to make sure that the main rooms had plenty of natural lighting. Our solution was to place the public spaces (Great room and outdoor patio) facing south, and the more private spaces (Bedrooms) facing north.
The common misconception with small homes is that they cannot factor in everything the homeowner wants. With our custom design, we created an open concept space that features all the amenities of a luxury lifestyle in a home measuring a total of 4300 square feet.
Jim Tetro Architectural Photography
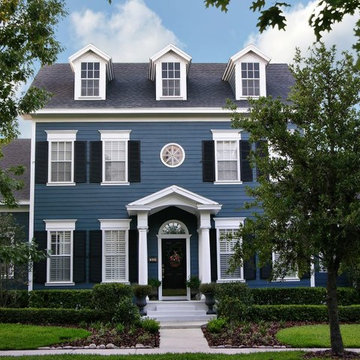
This home has a traditional colonial feel. And the bright blue siding contrasts beautifully against the dark shutters and white entry columns.
Cette image montre une grande façade de maison bleue traditionnelle à deux étages et plus avec un toit en shingle et un revêtement en vinyle.
Cette image montre une grande façade de maison bleue traditionnelle à deux étages et plus avec un toit en shingle et un revêtement en vinyle.
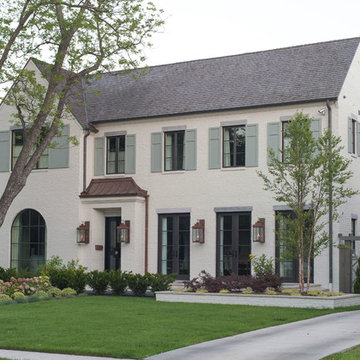
Porter Fuqua
Cette image montre une grande façade de maison blanche traditionnelle en brique à un étage avec un toit à deux pans et un toit en tuile.
Cette image montre une grande façade de maison blanche traditionnelle en brique à un étage avec un toit à deux pans et un toit en tuile.
Idées déco de façades de maisons
8