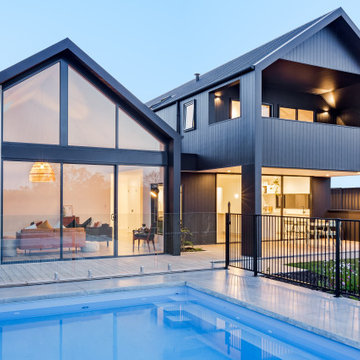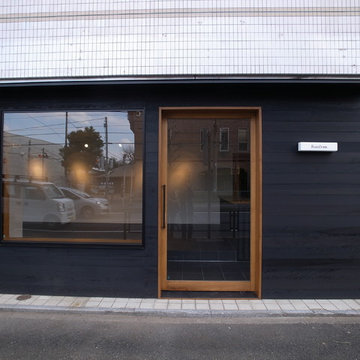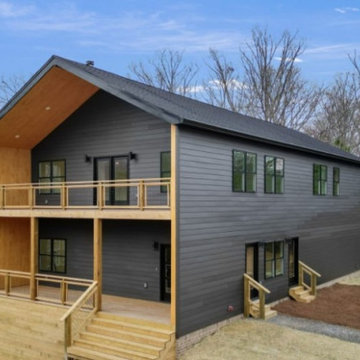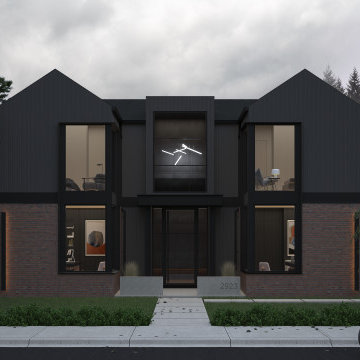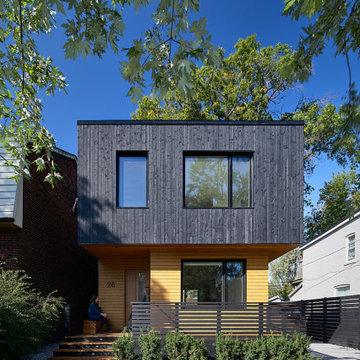Idées déco de façades de maisons scandinaves
Trier par :
Budget
Trier par:Populaires du jour
61 - 80 sur 11 317 photos
1 sur 2

The project’s goal is to introduce more affordable contemporary homes for Triangle Area housing. This 1,800 SF modern ranch-style residence takes its shape from the archetypal gable form and helps to integrate itself into the neighborhood. Although the house presents a modern intervention, the project’s scale and proportional parameters integrate into its context.
Natural light and ventilation are passive goals for the project. A strong indoor-outdoor connection was sought by establishing views toward the wooded landscape and having a deck structure weave into the public area. North Carolina’s natural textures are represented in the simple black and tan palette of the facade.
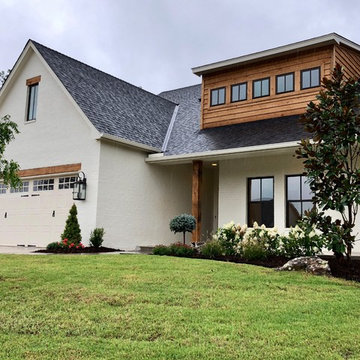
Idées déco pour une façade de maison blanche scandinave en brique de taille moyenne et de plain-pied avec un toit à deux pans et un toit en shingle.
Trouvez le bon professionnel près de chez vous
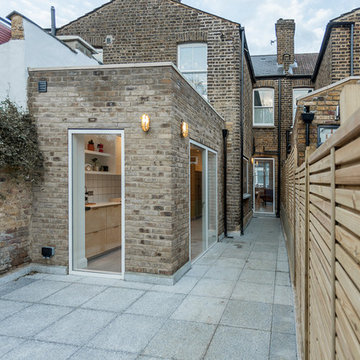
We are happy to share the filmed video with the home owners, sharing their experience developing this project. We are very pleased to invite you to join us in this journey :
https://www.youtube.com/watch?v=w9CmhB4swsc&index=3
London Dream Building Team
PAVZO Photography and film

Aménagement d'une petite façade de maison multicolore scandinave en bois à un étage avec un toit à croupette et un toit en shingle.
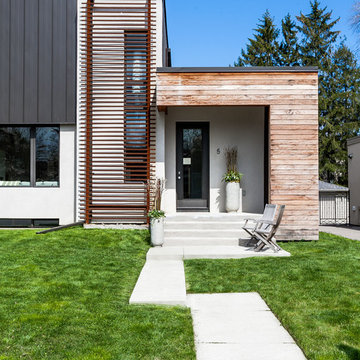
Listing Realtor: Geoffrey Grace
Photographer: Rob Howloka at Birdhouse Media
Cette photo montre une grande façade de maison blanche scandinave à un étage avec un revêtement mixte et un toit plat.
Cette photo montre une grande façade de maison blanche scandinave à un étage avec un revêtement mixte et un toit plat.

Single Story ranch house with stucco and wood siding painted black.
Inspiration pour une façade de maison noire nordique en stuc et bardage à clin de taille moyenne et de plain-pied avec un toit à deux pans, un toit en shingle et un toit noir.
Inspiration pour une façade de maison noire nordique en stuc et bardage à clin de taille moyenne et de plain-pied avec un toit à deux pans, un toit en shingle et un toit noir.

A Scandinavian modern home in Shorewood, Minnesota with simple gable roof forms, black exterior, elevated patio, and black brick fireplace. Floor to ceiling windows provide expansive views of the lake.

A simple iconic design that both meets Passive House requirements and provides a visually striking home for a young family. This house is an example of design and sustainability on a smaller scale.
The connection with the outdoor space is central to the design and integrated into the substantial wraparound structure that extends from the front to the back. The extensions provide shelter and invites flow into the backyard.
Emphasis is on the family spaces within the home. The combined kitchen, living and dining area is a welcoming space featuring cathedral ceilings and an abundance of light.

Idée de décoration pour une petite façade de maison noire nordique en bois à un étage avec un toit à deux pans et un toit en métal.
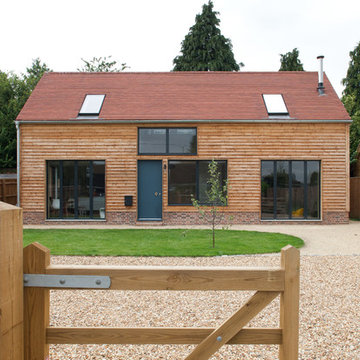
Kristen McCluskie
Exemple d'une façade de maison beige scandinave en bois de taille moyenne et à un étage avec un toit à deux pans et un toit en tuile.
Exemple d'une façade de maison beige scandinave en bois de taille moyenne et à un étage avec un toit à deux pans et un toit en tuile.
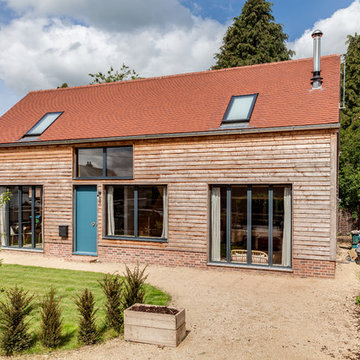
Simon Maxwell
Inspiration pour une façade de maison nordique en bois de taille moyenne et à un étage avec un toit à deux pans.
Inspiration pour une façade de maison nordique en bois de taille moyenne et à un étage avec un toit à deux pans.
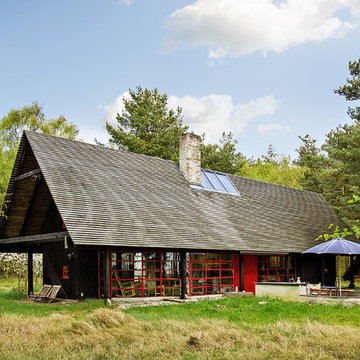
Cette photo montre une grande façade de maison noire scandinave en verre à un étage avec un toit à deux pans.
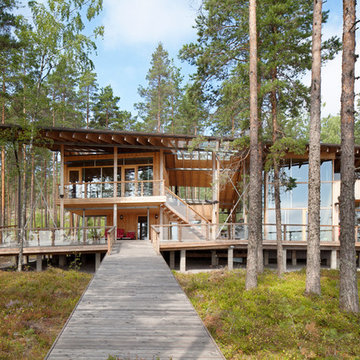
Idées déco pour une grande façade de maison marron scandinave en bois à un étage avec un toit plat et un toit végétal.
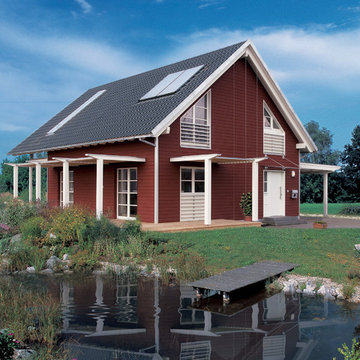
Das schwedenrote Domizil bietet Wohngenuss und Platz für eine vierköpfige Familie.
Idée de décoration pour une façade de maison rouge nordique en bois de taille moyenne et à un étage avec un toit à deux pans.
Idée de décoration pour une façade de maison rouge nordique en bois de taille moyenne et à un étage avec un toit à deux pans.
Idées déco de façades de maisons scandinaves
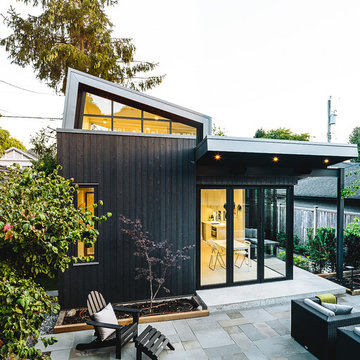
Project Overview:
This project was a new construction laneway house designed by Alex Glegg and built by Eyco Building Group in Vancouver, British Columbia. It uses our Gendai cladding that shows off beautiful wood grain with a blackened look that creates a stunning contrast against their homes trim and its lighter interior. Photos courtesy of Christopher Rollett.
Product: Gendai 1×6 select grade shiplap
Prefinish: Black
Application: Residential – Exterior
SF: 1200SF
Designer: Alex Glegg
Builder: Eyco Building Group
Date: August 2017
Location: Vancouver, BC
4
