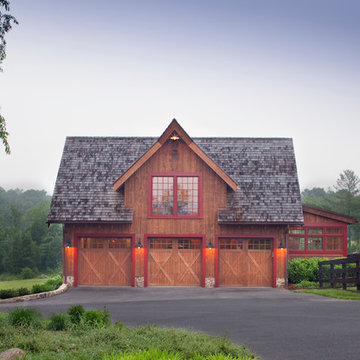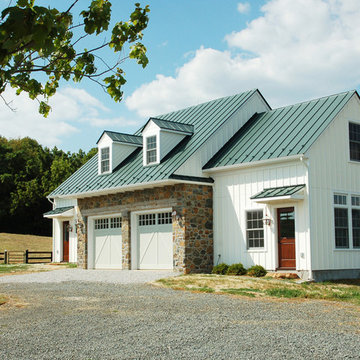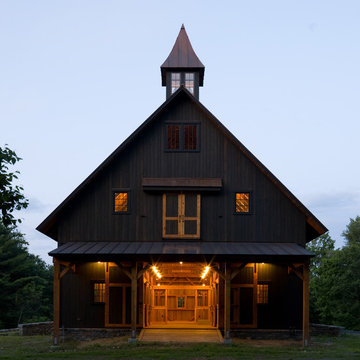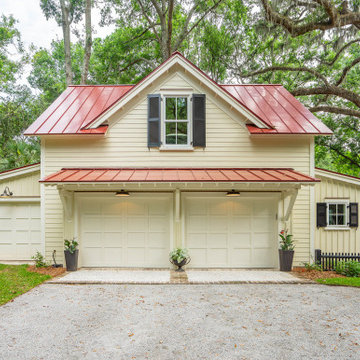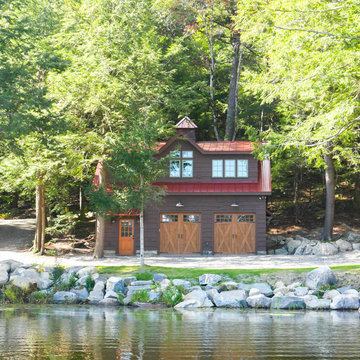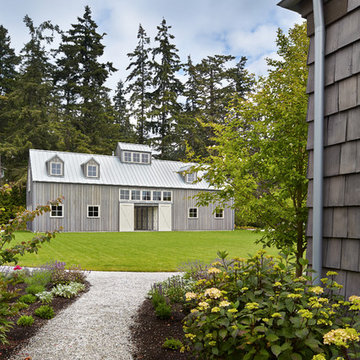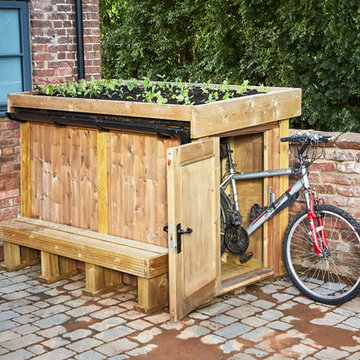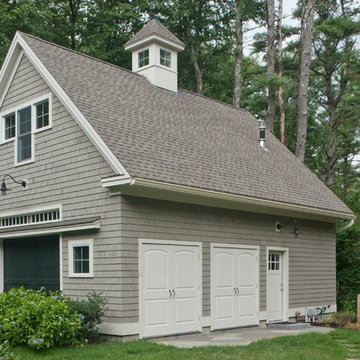Idées déco de garages et abris de jardin campagne
Trier par :
Budget
Trier par:Populaires du jour
101 - 120 sur 7 010 photos
1 sur 2
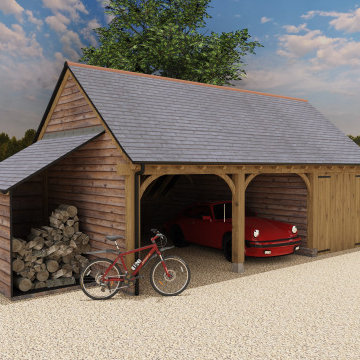
Photo-realistic image of an Oak framed garage
Inspiration pour un garage rustique.
Inspiration pour un garage rustique.
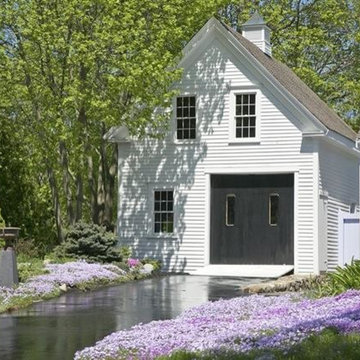
Réalisation d'un garage pour une voiture séparé champêtre de taille moyenne avec un bureau, studio ou atelier.
Trouvez le bon professionnel près de chez vous
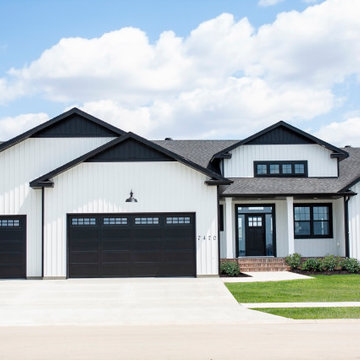
Adds a fresh dimension to a time-honored classic. Without the center stile, the door is left with a cleaner and more contemporary look while maintaining the classic charm of the Short Panel Carriage design.
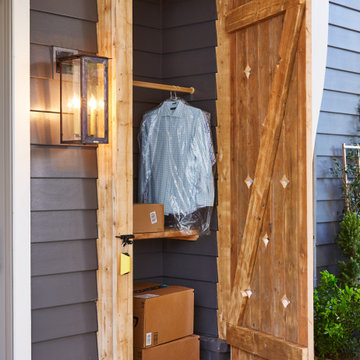
With the Whole Home Project, House Beautiful and a team of sponsors set out to prove that a dream house can be more than pretty: It should help you live your very best life.
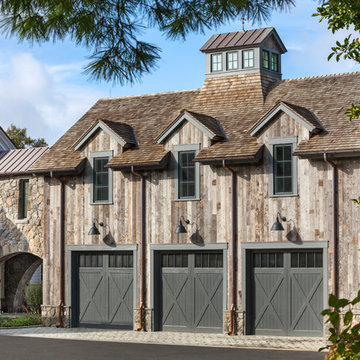
Rustic garage with barn-board siding and metal roof cupola
Exemple d'un garage pour trois voitures attenant nature.
Exemple d'un garage pour trois voitures attenant nature.
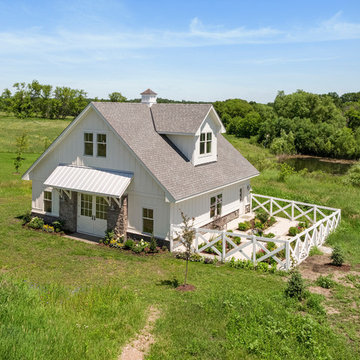
Spacecrafting Inc
Inspiration pour un abri de jardin séparé rustique avec un bureau, studio ou atelier.
Inspiration pour un abri de jardin séparé rustique avec un bureau, studio ou atelier.
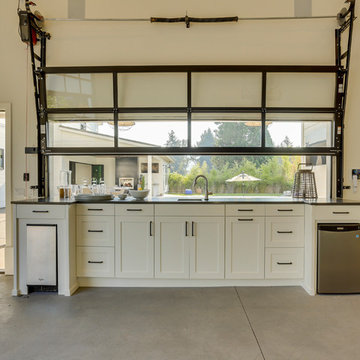
The Oregon Dream 2017 built by Stone Bridge Homes NW has a secondary detached recreation garage with an indoor basketball court and a fully equipped bar. A modified Clopay Avante Collection glass garage door opens, resort-like, to a counter fronted by bar stools. On the other side of the bar is a complete beverage center with a refrigerator, ice maker and sink. The high lift vertical track provides ample clearance and headroom in the work area whether the overhead door is up or down.
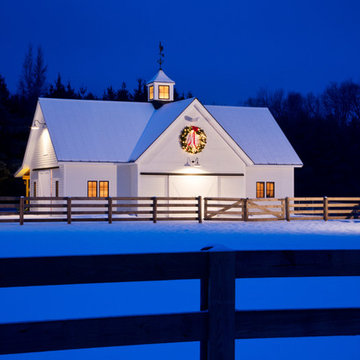
Matching the style of the main home, this fully functional barn features five stalls, a tack room, and hay loft, so all the essentials are close by. It also has a shed roof extending from the far side, which creates a bit of extra shelter from the elements when the horses are in the back pasture.
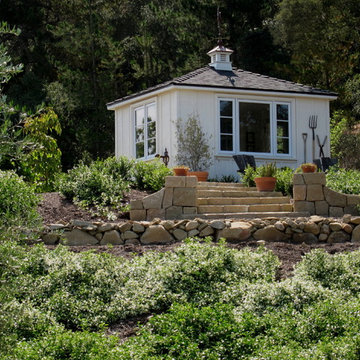
Design Consultant Jeff Doubét is the author of Creating Spanish Style Homes: Before & After – Techniques – Designs – Insights. The 240 page “Design Consultation in a Book” is now available. Please visit SantaBarbaraHomeDesigner.com for more info.
Jeff Doubét specializes in Santa Barbara style home and landscape designs. To learn more info about the variety of custom design services I offer, please visit SantaBarbaraHomeDesigner.com
Jeff Doubét is the Founder of Santa Barbara Home Design - a design studio based in Santa Barbara, California USA.
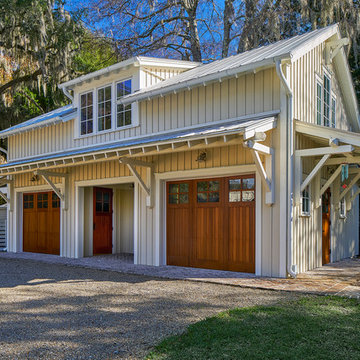
Photography by Tom Jenkins
TomJenkinsFilms.com
Réalisation d'un garage pour deux voitures champêtre.
Réalisation d'un garage pour deux voitures champêtre.
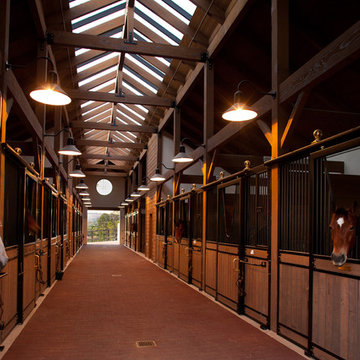
Nothing like the beautiful climate of Rancho Santa Fe to keep the horses happy! This was the ultimate equestrian project – a 16-stall custom barn with luxury clubhouse and living quarters. It was designed as a residence, but comes complete with 7 paddocks, riding arena, turnouts, hot walker and pond – nothing was left out in our collaboration with Blackburn Architects of Washington DC. This 15-acre compound also provides the owners a sunset-view party site, featuring a custom kitchen, outdoor pizza oven, and plenty of relaxation room for guests and ponies.
Idées déco de garages et abris de jardin campagne
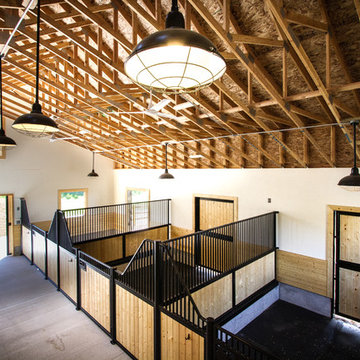
A new horse barn for a client in Eagle, Idaho. 3 stalls, a wash bay, tack room, and exterior corral. The owner also put in a nearby riding arena with geo-textile for her dressage work with her horses.
6


