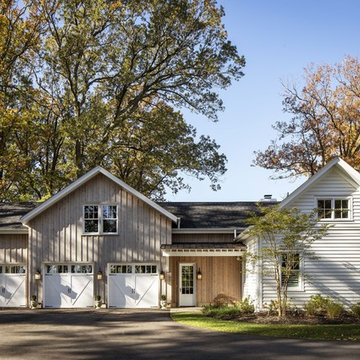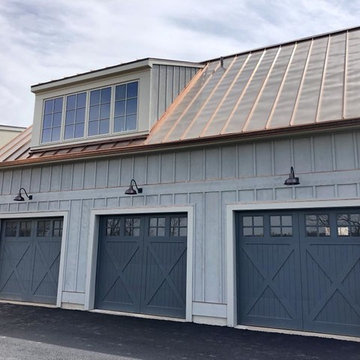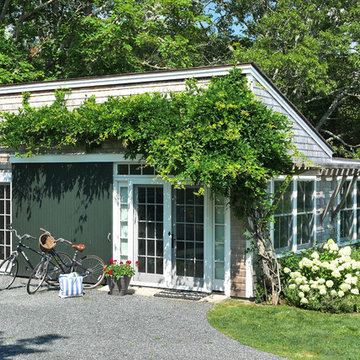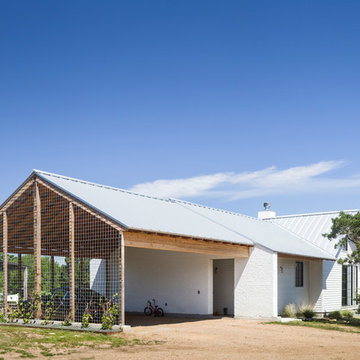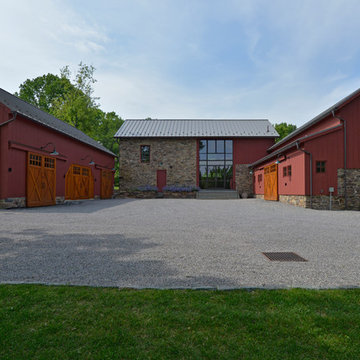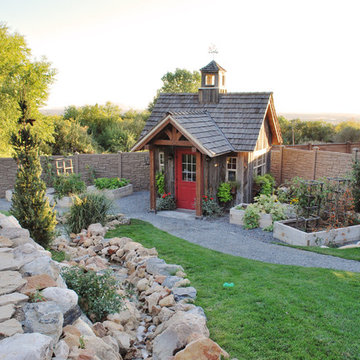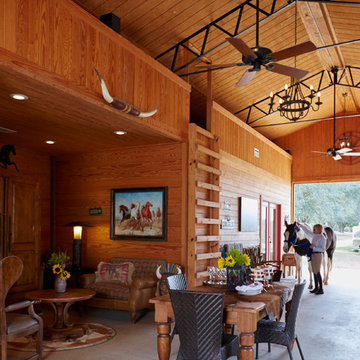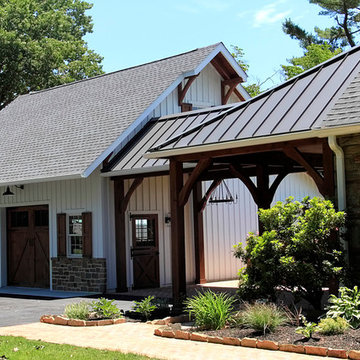Idées déco de garages et abris de jardin campagne
Trier par :
Budget
Trier par:Populaires du jour
21 - 40 sur 7 013 photos
1 sur 2
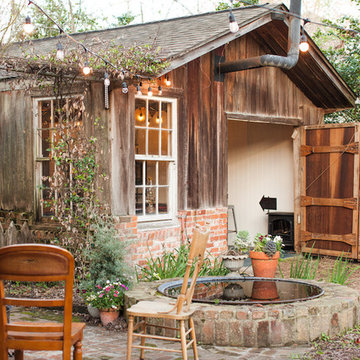
Photography: Jen Burner Photography
Idées déco pour une grande maison d'amis séparée campagne.
Idées déco pour une grande maison d'amis séparée campagne.
Trouvez le bon professionnel près de chez vous
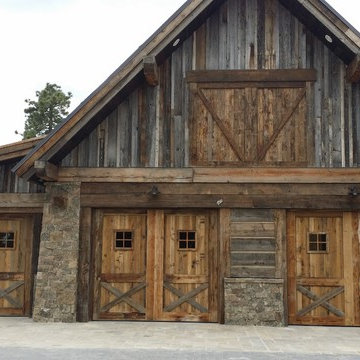
This custom garage door design features the warmth and comfort of a traditional Farmhouse look and the unique charm of reclaimed wood.
Cette photo montre un grand garage pour quatre voitures ou plus séparé nature.
Cette photo montre un grand garage pour quatre voitures ou plus séparé nature.
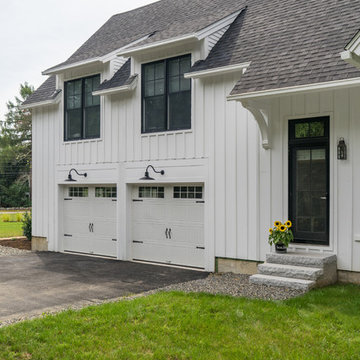
Eric Roth Photography
Idées déco pour un garage pour deux voitures attenant campagne.
Idées déco pour un garage pour deux voitures attenant campagne.
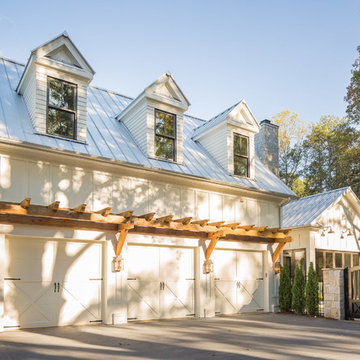
Amazing front porch of a modern farmhouse built by Steve Powell Homes (www.stevepowellhomes.com). Photo Credit: David Cannon Photography (www.davidcannonphotography.com)
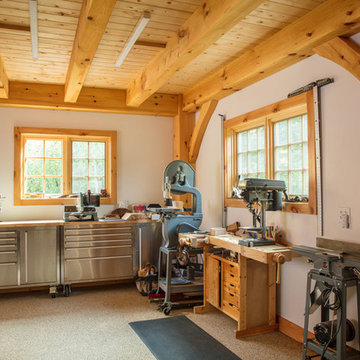
wood shop
Cette image montre un garage rustique avec un bureau, studio ou atelier.
Cette image montre un garage rustique avec un bureau, studio ou atelier.
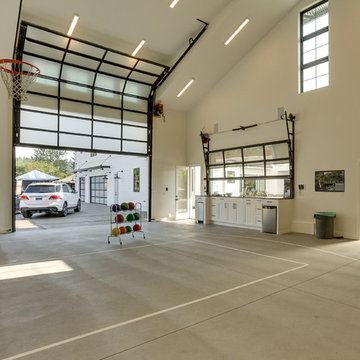
The Oregon Dream 2017 built by Stone Bridge Homes NW has a traditional attached garage for cars and a secondary detached recreation garage with an indoor basketball court and a fully equipped bar, along with a full bath and a separate space for pool equipment. A modified Clopay Avante Collection glass garage door opens, resort-like, to a counter fronted by bar stools. On the other side of the bar is a complete beverage center with a refrigerator, ice maker and sink. The high lift vertical track follows the pitch of the vaulted roof giving ample clearance for work and play. Frosted glass panels let in natural light without compromising privacy.
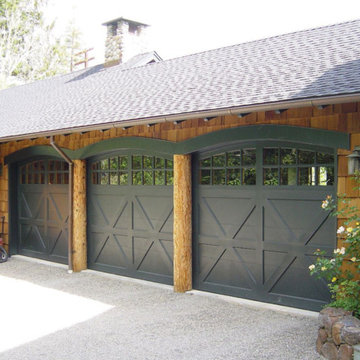
Idées déco pour un garage pour deux voitures attenant campagne de taille moyenne.
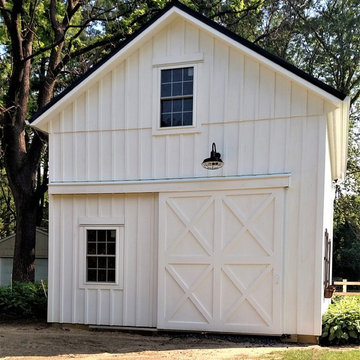
Two-story pole barn with whitewash pine board & batten siding, black metal roofing, Okna 5500 series Double Hung vinyl windows with grids, rustic barn style goose-neck lighting fixtures with protective cage, and Rough Sawn pine double sliding door.

Perfectly settled in the shade of three majestic oak trees, this timeless homestead evokes a deep sense of belonging to the land. The Wilson Architects farmhouse design riffs on the agrarian history of the region while employing contemporary green technologies and methods. Honoring centuries-old artisan traditions and the rich local talent carrying those traditions today, the home is adorned with intricate handmade details including custom site-harvested millwork, forged iron hardware, and inventive stone masonry. Welcome family and guests comfortably in the detached garage apartment. Enjoy long range views of these ancient mountains with ample space, inside and out.
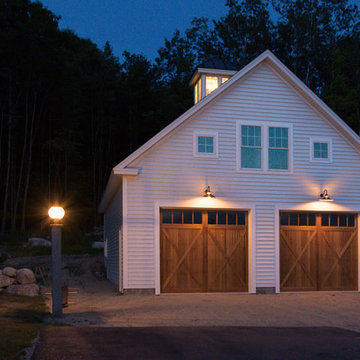
Idée de décoration pour un garage pour deux voitures séparé champêtre de taille moyenne.
Idées déco de garages et abris de jardin campagne
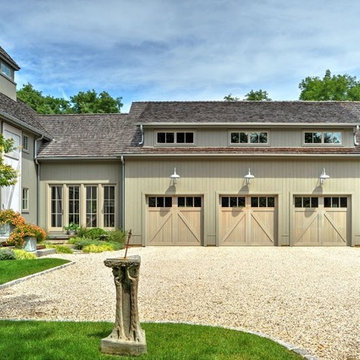
Southold Barn House Attached Garage
Chris Foster Photography
Aménagement d'un grand garage pour trois voitures attenant campagne.
Aménagement d'un grand garage pour trois voitures attenant campagne.
2


