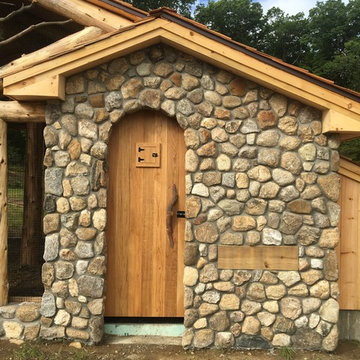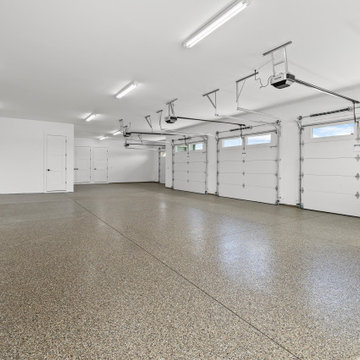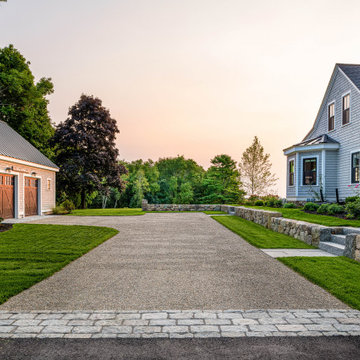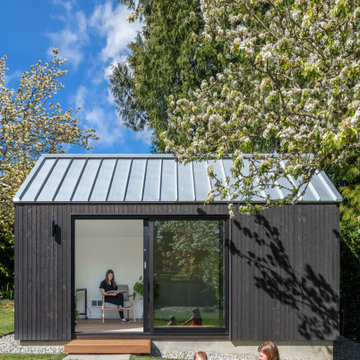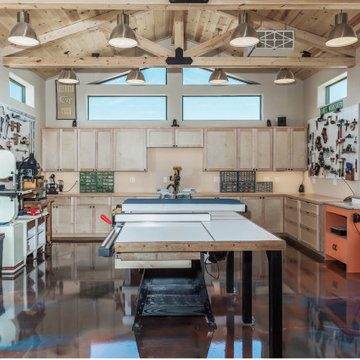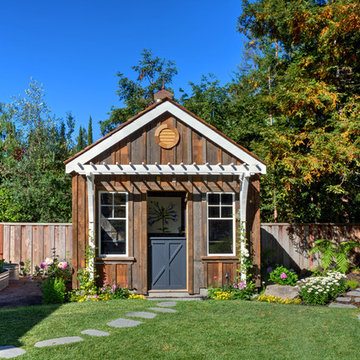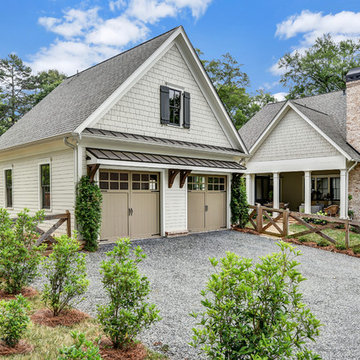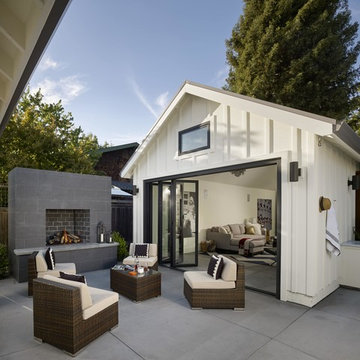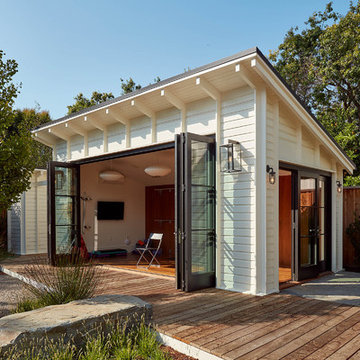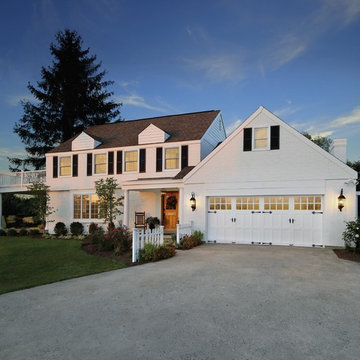Idées déco de garages et abris de jardin campagne
Trier par :
Budget
Trier par:Populaires du jour
41 - 60 sur 7 007 photos
1 sur 2
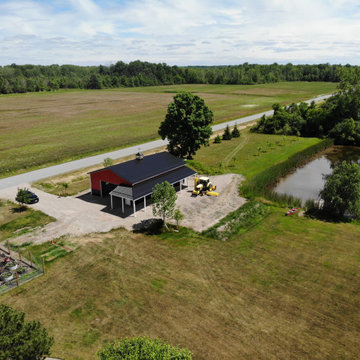
With its impressive 1,536-square-feet of interior space, this pole barn offers unparalleled storage and versatility. The attached lean-to provides an additional 384-square-feet of covered storage, ensuring ample room for all their storage needs. The barn's exterior is adorned with Everlast II™ steel siding and roofing, showcasing a vibrant red color that beautifully contrasts with the black wainscoting and roof, creating an eye-catching aesthetic perfect of the Western New York countryside.
Trouvez le bon professionnel près de chez vous
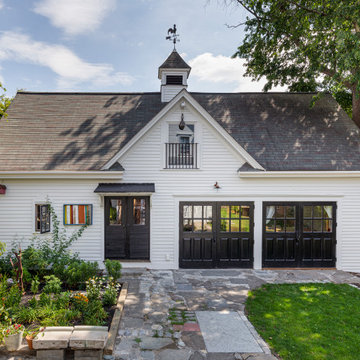
This beautiful historic carriage house was used as a library on the left side and an empty, tired, unfinished garage on the right. We designed a beautiful, eclectic, art studio with an old world charm. The clients used reclaimed elements that completed this fun and functional space.
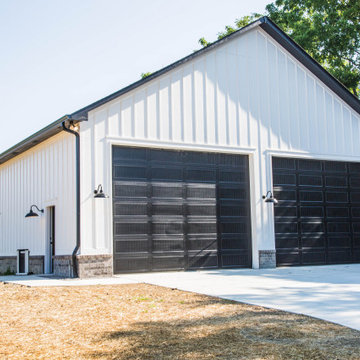
A freestanding oversized two-car garage serves as additional vehicle storage and workshop.
Exemple d'un grand garage pour deux voitures séparé nature.
Exemple d'un grand garage pour deux voitures séparé nature.

A new workshop and build space for a fellow creative!
Seeking a space to enable this set designer to work from home, this homeowner contacted us with an idea for a new workshop. On the must list were tall ceilings, lit naturally from the north, and space for all of those pet projects which never found a home. Looking to make a statement, the building’s exterior projects a modern farmhouse and rustic vibe in a charcoal black. On the interior, walls are finished with sturdy yet beautiful plywood sheets. Now there’s plenty of room for this fun and energetic guy to get to work (or play, depending on how you look at it)!
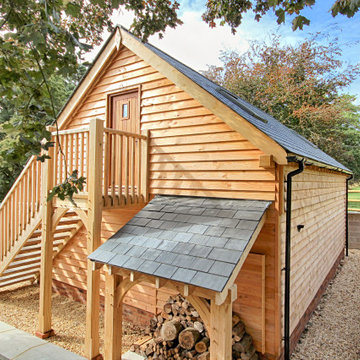
Solid oak stairs leads to room above space, with a log store tucked behind to make the most of the space and provide additional storage.
Réalisation d'un grand garage pour trois voitures séparé champêtre avec un bureau, studio ou atelier.
Réalisation d'un grand garage pour trois voitures séparé champêtre avec un bureau, studio ou atelier.
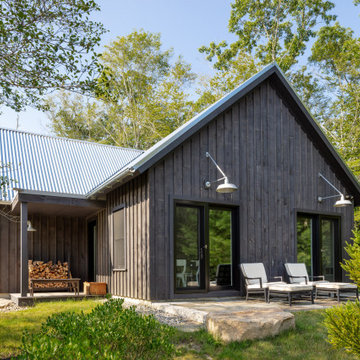
Guest Cottage /
Photographer: Robert Brewster Photography /
Architect: Matthew McGeorge, McGeorge Architecture Interiors
Cette image montre une grande maison d'amis séparée rustique.
Cette image montre une grande maison d'amis séparée rustique.
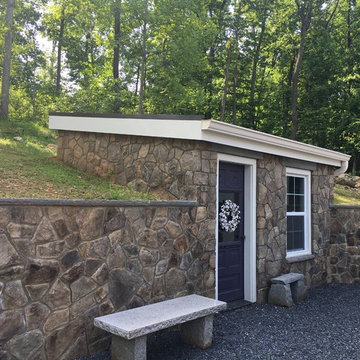
Small outbuilding that acts as a garden shed and wet bar during parties.
Réalisation d'un grand abri de jardin séparé champêtre.
Réalisation d'un grand abri de jardin séparé champêtre.
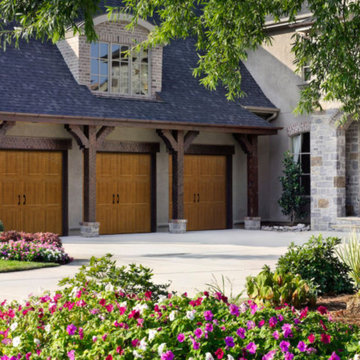
Idées déco pour un garage pour deux voitures attenant campagne de taille moyenne.
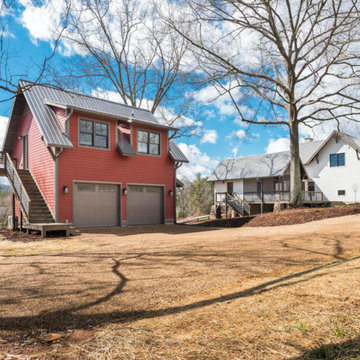
Perfectly settled in the shade of three majestic oak trees, this timeless homestead evokes a deep sense of belonging to the land. The Wilson Architects farmhouse design riffs on the agrarian history of the region while employing contemporary green technologies and methods. Honoring centuries-old artisan traditions and the rich local talent carrying those traditions today, the home is adorned with intricate handmade details including custom site-harvested millwork, forged iron hardware, and inventive stone masonry. Welcome family and guests comfortably in the detached garage apartment. Enjoy long range views of these ancient mountains with ample space, inside and out.
Idées déco de garages et abris de jardin campagne
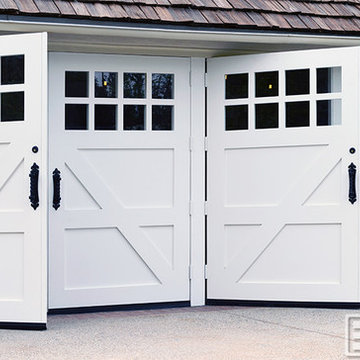
Real Swinging Carriage Doors Manufactured by Dynamic Garage Door
Inspiration pour un garage pour deux voitures attenant rustique de taille moyenne.
Inspiration pour un garage pour deux voitures attenant rustique de taille moyenne.
3


