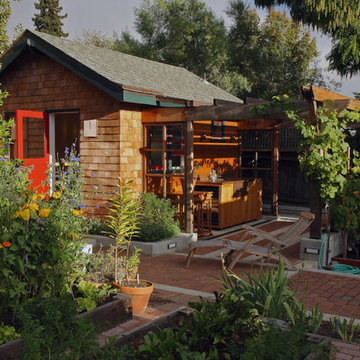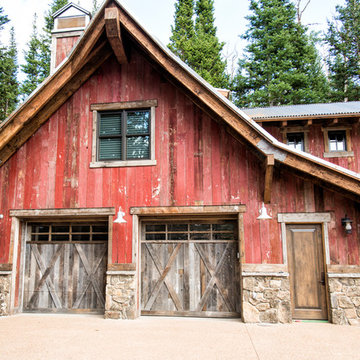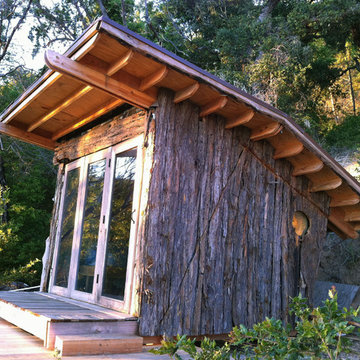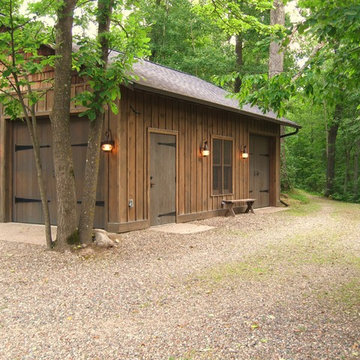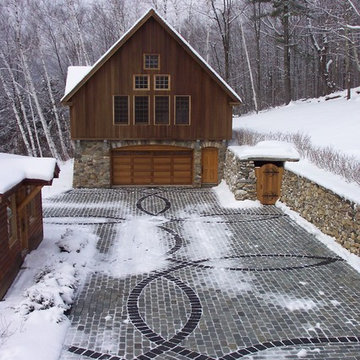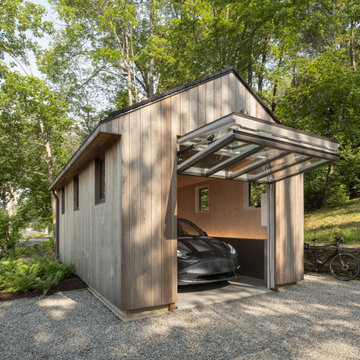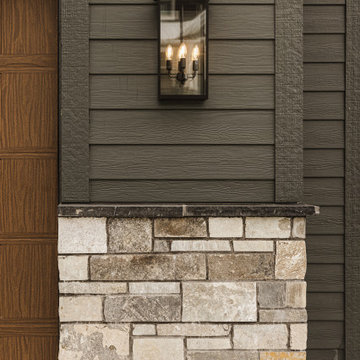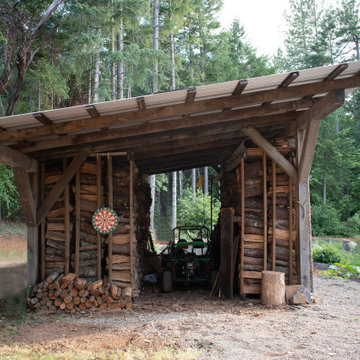Idées déco de garages et abris de jardin montagne
Trier par :
Budget
Trier par:Populaires du jour
21 - 40 sur 5 129 photos
1 sur 2
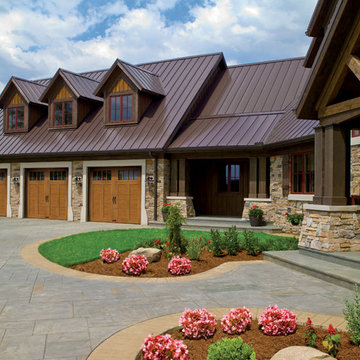
Clopay Canyon Ridge Collection Ultra-Grain Series faux wood carriage house garage doors on a rustic lodge home. Constructed of insulated steel with composite overlays. Numerous designs with or without windows offered in three stain colors.
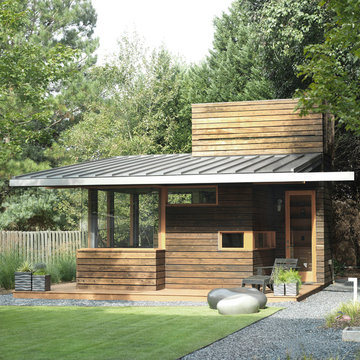
Fredrik Brauer
Aménagement d'un abri de jardin séparé montagne avec un bureau, studio ou atelier.
Aménagement d'un abri de jardin séparé montagne avec un bureau, studio ou atelier.
Trouvez le bon professionnel près de chez vous
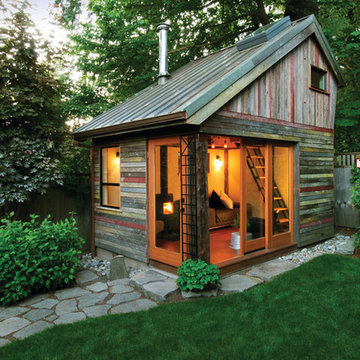
These homeowners added a great flexible space by adding this great little unit in the back yard. Is it a studio? An office? A guest room? All of these and more! The interior opens directly into the back yard and garden by using Krown Lab's ROB ROY sliding barn door hardware on a wall of moveable windows. By designing in this flexibility they really blend the line between living spaces and bring the outdoors in.
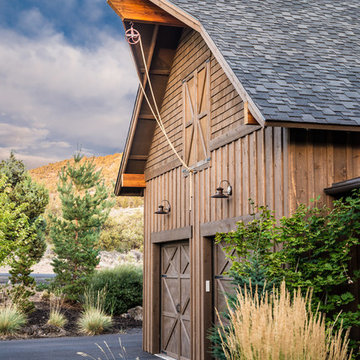
Chandler Photography
Inspiration pour un garage pour deux voitures chalet.
Inspiration pour un garage pour deux voitures chalet.
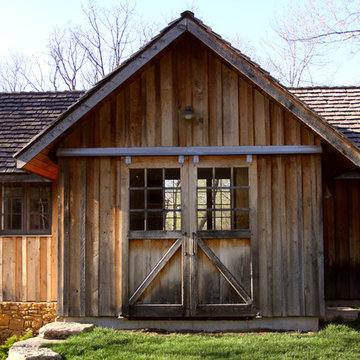
Inspiration pour un abri de jardin séparé chalet avec un bureau, studio ou atelier.
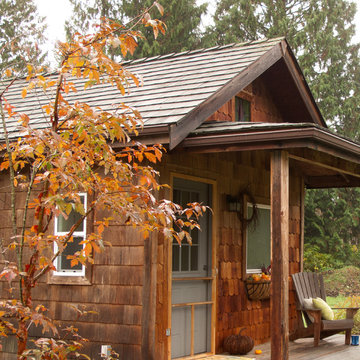
In fall the warm foliage of the paperbark maple plays beautifully of the cedar siding od this rustic garden cabin
Le jardinet
Réalisation d'une maison d'amis séparée chalet.
Réalisation d'une maison d'amis séparée chalet.
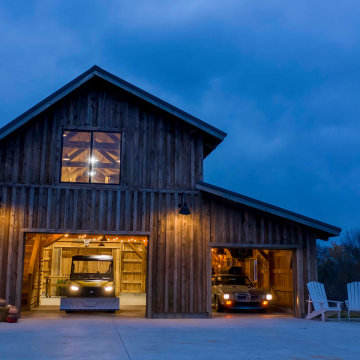
Exterior post and beam two car garage with loft and storage space
Idée de décoration pour un grand garage pour deux voitures séparé chalet avec un bureau, studio ou atelier.
Idée de décoration pour un grand garage pour deux voitures séparé chalet avec un bureau, studio ou atelier.
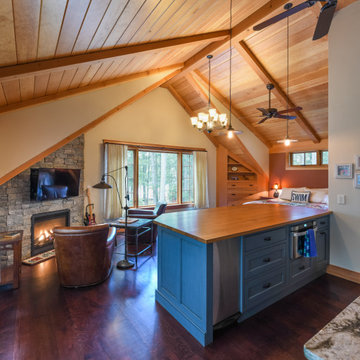
Architectural and Landscape Design by Bonin Architects & Associates
www.boninarchitects.com.
Photos by John W. Hession, Advanced Digital Photography
Inspiration pour un garage chalet.
Inspiration pour un garage chalet.
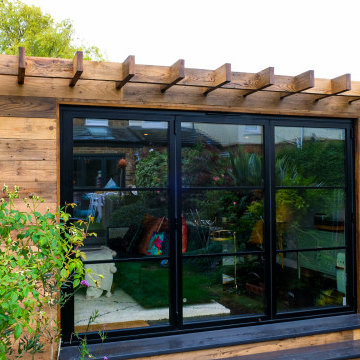
Thanks to our lovely customers Cathy & Stephen in Molesey, Surrey, for sharing their recently finished Garden room.
We love seeing all our Daylight Room finished and with the clients family enjoying their newfound space.
This room was clad in Reclaimed wood and complimented with Crittal style bifold doors and millboard decking.
Reclaimed Wood Cladding finishes helps to ensure you get the look you desire for your space, from sought after Scandinavian styling to a more rustic, country cabin feel.
What style would you go for?
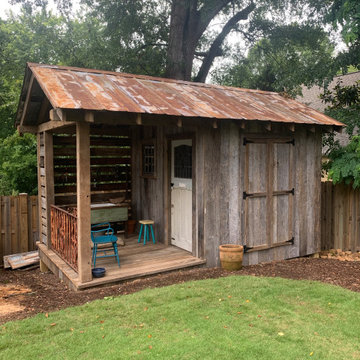
The client's design vision was to recreate the look of an old barn for their backyard garden shed.
Cette image montre un abri de jardin séparé chalet de taille moyenne.
Cette image montre un abri de jardin séparé chalet de taille moyenne.
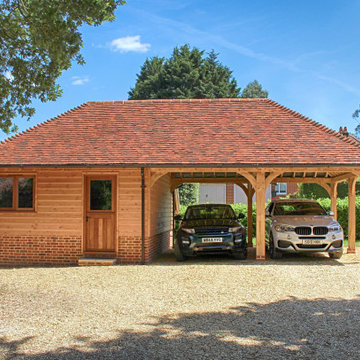
A 3 Bay Oak Framed Garage doesn't have to be made up entirely of garage space. This design incorporates two car ports and a large storage room at one end.
Idées déco de garages et abris de jardin montagne
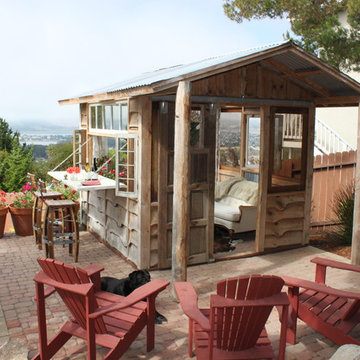
This lovely, rustic shed features re-purposed vintage windows and doors and urban forested pine lumber from Pacific Coast Lumber. With shiplap style paneling and a drop-down door which serves as a window when shut and a countertop when opened, this cozy and inviting space is the perfect place for outdoor dining and relaxing.
2


