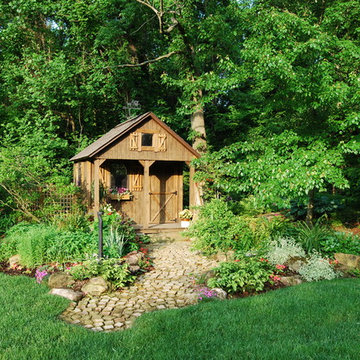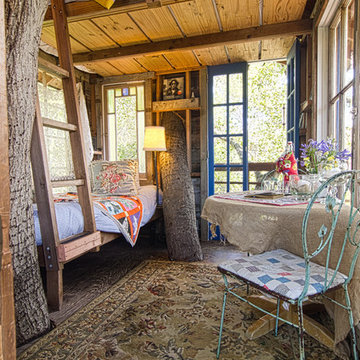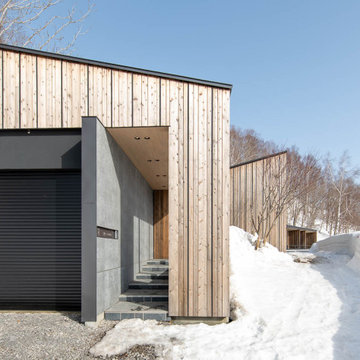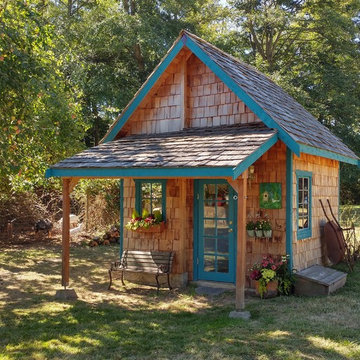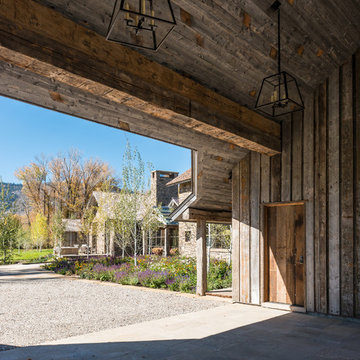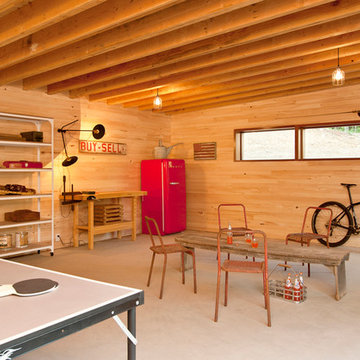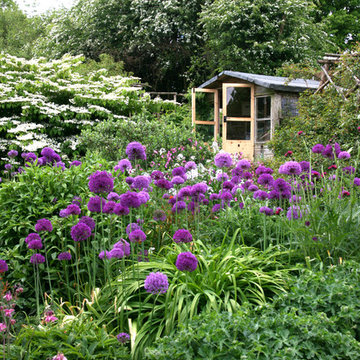Idées déco de garages et abris de jardin montagne
Trier par :
Budget
Trier par:Populaires du jour
41 - 60 sur 5 125 photos
1 sur 2
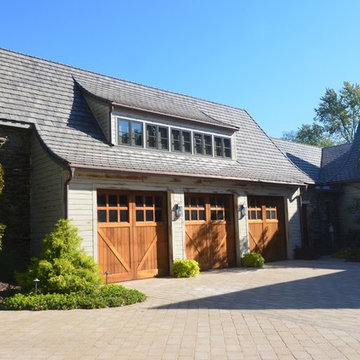
Inspiration pour un garage pour trois voitures séparé chalet de taille moyenne.
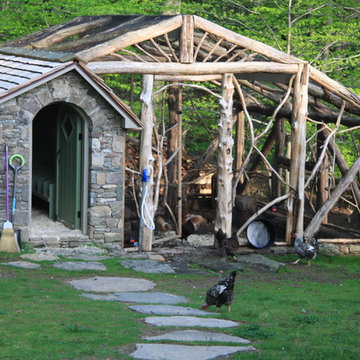
Conte & Conte, LLC landscape architects and designers work with clients located in Connecticut & New York (Greenwich, Belle Haven, Stamford, Darien, New Canaan, Fairfield, Southport, Rowayton, Manhattan, Larchmont, Bedford Hills, Armonk, Massachusetts)
Landscape Construction Completed by Fairfield House & Garden Company
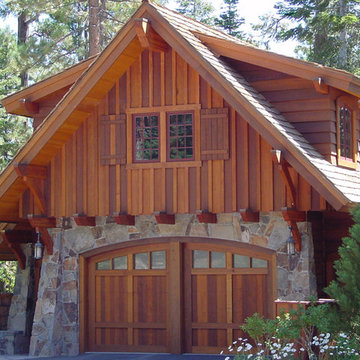
Cette photo montre un garage pour une voiture attenant montagne de taille moyenne.
Trouvez le bon professionnel près de chez vous
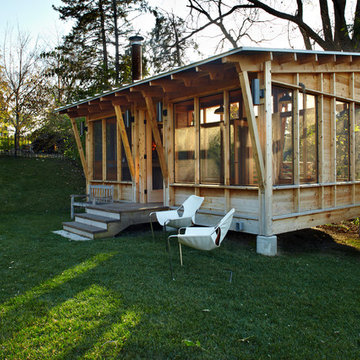
Photo Credit: George Heinrich
Idée de décoration pour un abri de jardin chalet.
Idée de décoration pour un abri de jardin chalet.
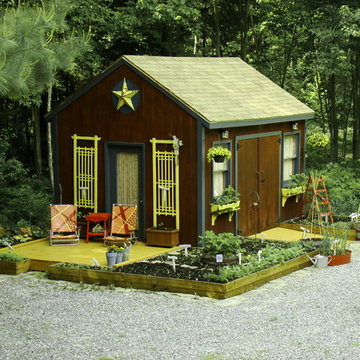
We transformed our lonely shed, abandoned at the edge of a gravel driveway into a food source and cozy retreat from the summer sun.
Photo by Robin Amorello, CKD CAPS
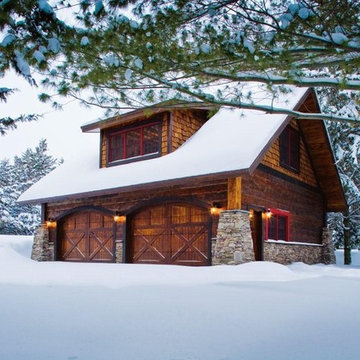
Idée de décoration pour un grand garage pour deux voitures séparé chalet.
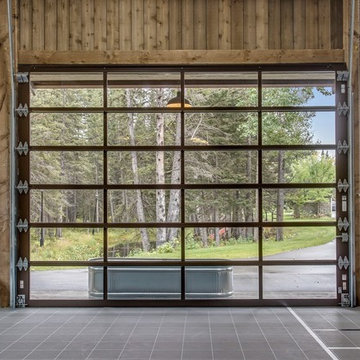
Zoon Media
Inspiration pour un très grand garage pour quatre voitures ou plus séparé chalet avec un bureau, studio ou atelier.
Inspiration pour un très grand garage pour quatre voitures ou plus séparé chalet avec un bureau, studio ou atelier.
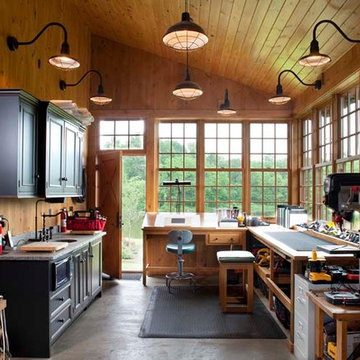
This log home features a large workshop room with lots of nature light and rustic wall & ceiling fixtures.
Cette image montre un grand abri de jardin attenant chalet avec un bureau, studio ou atelier.
Cette image montre un grand abri de jardin attenant chalet avec un bureau, studio ou atelier.
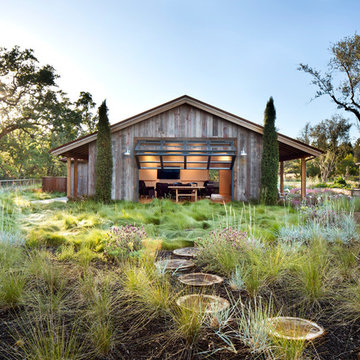
Bernard Andre'
Idées déco pour un abri de jardin séparé montagne avec un bureau, studio ou atelier.
Idées déco pour un abri de jardin séparé montagne avec un bureau, studio ou atelier.
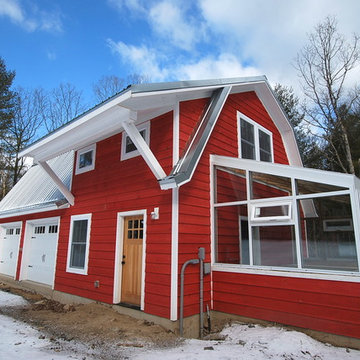
2 bay garage with greenhouse and storage loft.
Exemple d'un abri de jardin montagne.
Exemple d'un abri de jardin montagne.
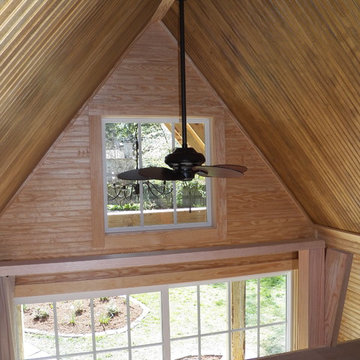
Virginia Tradition Builders LLC
Exemple d'un abri de jardin séparé montagne.
Exemple d'un abri de jardin séparé montagne.
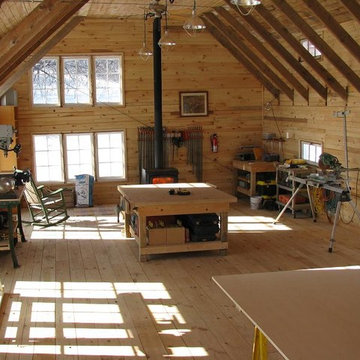
The barn was saved and given a new life as a workshop and community movie and dance hall.
Idées déco pour un abri de jardin montagne.
Idées déco pour un abri de jardin montagne.
Idées déco de garages et abris de jardin montagne
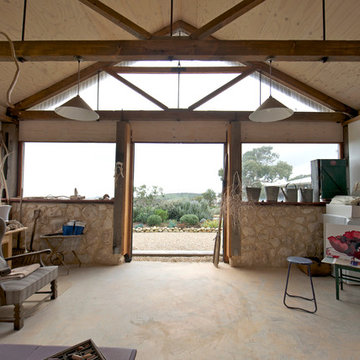
Photo: Jeni Lee © 2013 Houzz
Réalisation d'un abri de jardin chalet avec un bureau, studio ou atelier.
Réalisation d'un abri de jardin chalet avec un bureau, studio ou atelier.
3


