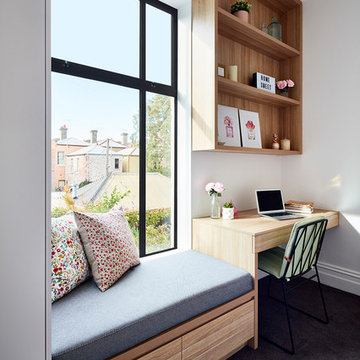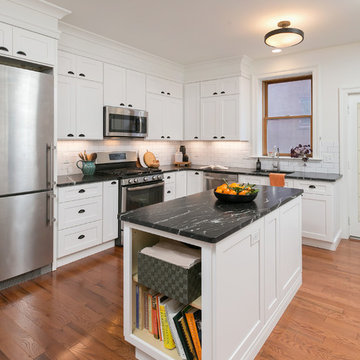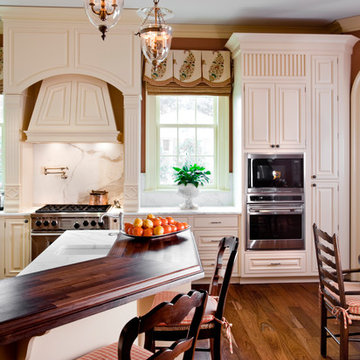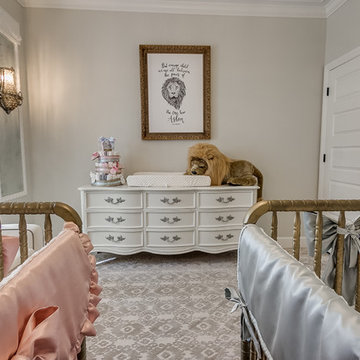Idées déco de maisons victoriennes

2019 Chrysalis Award Winner for Historical Renovation
Project by Advance Design Studio
Photography by Joe Nowak
Design by Michelle Lecinski
Cette image montre une petite arrière-cuisine parallèle et encastrable victorienne avec un évier de ferme, des portes de placard beiges, un plan de travail en granite, une crédence beige, une crédence en céramique, un sol en bois brun, aucun îlot, un sol marron, plan de travail noir et un placard à porte plane.
Cette image montre une petite arrière-cuisine parallèle et encastrable victorienne avec un évier de ferme, des portes de placard beiges, un plan de travail en granite, une crédence beige, une crédence en céramique, un sol en bois brun, aucun îlot, un sol marron, plan de travail noir et un placard à porte plane.
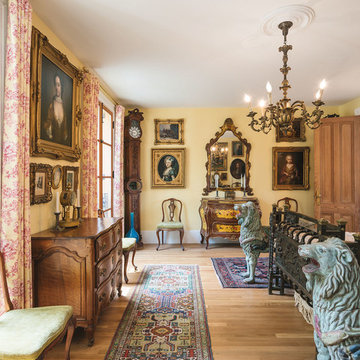
Early 19th century wood chandelier from Prague
Photo by KuDa Photography
Idée de décoration pour une chambre victorienne avec un mur jaune, un sol en bois brun et un sol marron.
Idée de décoration pour une chambre victorienne avec un mur jaune, un sol en bois brun et un sol marron.
Trouvez le bon professionnel près de chez vous

After many years of careful consideration and planning, these clients came to us with the goal of restoring this home’s original Victorian charm while also increasing its livability and efficiency. From preserving the original built-in cabinetry and fir flooring, to adding a new dormer for the contemporary master bathroom, careful measures were taken to strike this balance between historic preservation and modern upgrading. Behind the home’s new exterior claddings, meticulously designed to preserve its Victorian aesthetic, the shell was air sealed and fitted with a vented rainscreen to increase energy efficiency and durability. With careful attention paid to the relationship between natural light and finished surfaces, the once dark kitchen was re-imagined into a cheerful space that welcomes morning conversation shared over pots of coffee.
Every inch of this historical home was thoughtfully considered, prompting countless shared discussions between the home owners and ourselves. The stunning result is a testament to their clear vision and the collaborative nature of this project.
Photography by Radley Muller Photography
Design by Deborah Todd Building Design Services
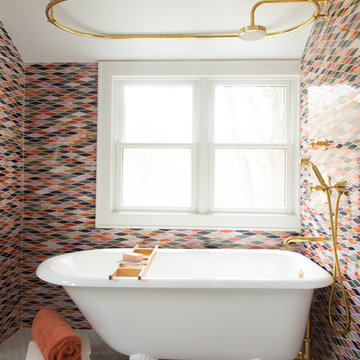
Photography by Meredith Heuer
Idée de décoration pour une salle de bain principale victorienne en bois brun de taille moyenne avec un placard à porte plane, une baignoire sur pieds, un carrelage multicolore, des carreaux de céramique, un mur blanc, un sol en marbre, une grande vasque, un sol blanc, un combiné douche/baignoire et une cabine de douche avec un rideau.
Idée de décoration pour une salle de bain principale victorienne en bois brun de taille moyenne avec un placard à porte plane, une baignoire sur pieds, un carrelage multicolore, des carreaux de céramique, un mur blanc, un sol en marbre, une grande vasque, un sol blanc, un combiné douche/baignoire et une cabine de douche avec un rideau.
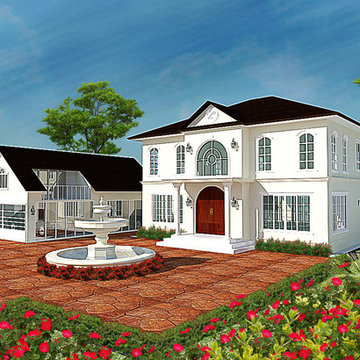
CHARNLERDCHAIKUL RESIDENCE
Idée de décoration pour une grande façade de maison blanche victorienne en stuc de plain-pied avec un toit à deux pans et un toit en tuile.
Idée de décoration pour une grande façade de maison blanche victorienne en stuc de plain-pied avec un toit à deux pans et un toit en tuile.
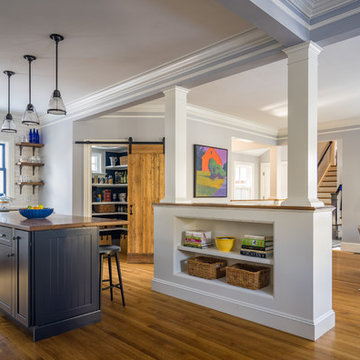
Eric Roth Photography
Exemple d'une cuisine ouverte victorienne avec un évier de ferme, un placard à porte shaker, des portes de placard blanches, un plan de travail en quartz modifié, une crédence blanche, une crédence en carrelage métro, un électroménager en acier inoxydable, un sol en bois brun et îlot.
Exemple d'une cuisine ouverte victorienne avec un évier de ferme, un placard à porte shaker, des portes de placard blanches, un plan de travail en quartz modifié, une crédence blanche, une crédence en carrelage métro, un électroménager en acier inoxydable, un sol en bois brun et îlot.
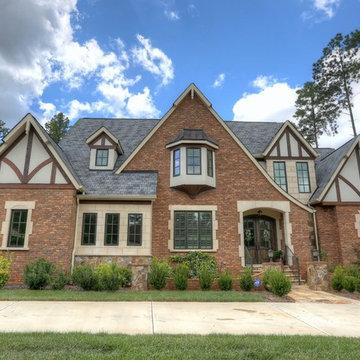
Gorgeous house exterior complimented by custom designed stone accents.
Exemple d'une façade de maison rouge victorienne en brique à un étage avec un toit à deux pans et un toit mixte.
Exemple d'une façade de maison rouge victorienne en brique à un étage avec un toit à deux pans et un toit mixte.
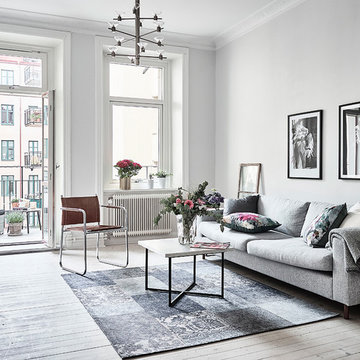
Aménagement d'un salon victorien avec un mur blanc, parquet clair et un sol beige.
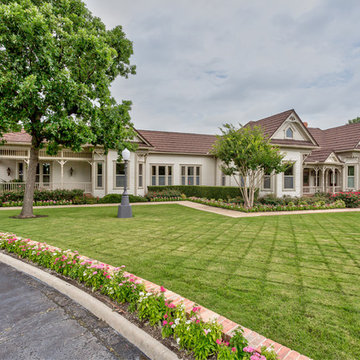
Victorian Style home painted 3 contrasting shades with stone coated steel tile roof, stained concrete driveway, brick porch and brick curb planters.
Aménagement d'une grande façade de maison beige victorienne en bois de plain-pied avec un toit à quatre pans et un toit en métal.
Aménagement d'une grande façade de maison beige victorienne en bois de plain-pied avec un toit à quatre pans et un toit en métal.

Exemple d'une cuisine victorienne en L de taille moyenne avec un évier de ferme, un placard à porte shaker, des portes de placard grises, un plan de travail en quartz, une crédence en dalle de pierre, un électroménager en acier inoxydable, un sol en ardoise, îlot et un sol gris.
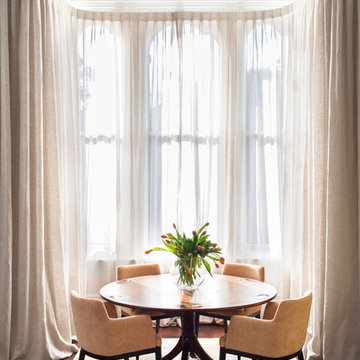
Martina Gemmola
Aménagement d'une salle à manger victorienne avec parquet foncé et un sol marron.
Aménagement d'une salle à manger victorienne avec parquet foncé et un sol marron.
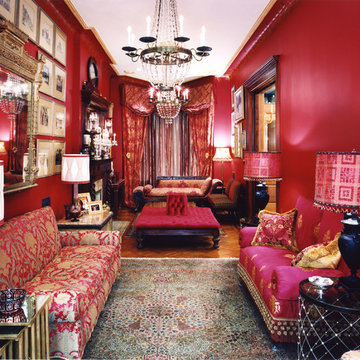
Suchitra Van
Cette image montre un salon victorien de taille moyenne et fermé avec une salle de réception, un mur rouge, un sol en bois brun, une cheminée standard, aucun téléviseur et un sol marron.
Cette image montre un salon victorien de taille moyenne et fermé avec une salle de réception, un mur rouge, un sol en bois brun, une cheminée standard, aucun téléviseur et un sol marron.

This Kitchen was the house's original Dining Room. The Pantry door lead to the original Butler's Pantry, but was shortened into a standard modern day Pantry. That space was given to the new bedroom replacing the original closed off Kitchen.
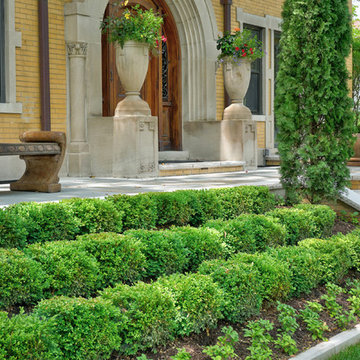
--Historic / National Landmark
--House designed by prominent architect Frederick R. Schock, 1924
--Grounds designed and constructed by: Arrow. Land + Structures in Spring/Summer of 2017
--Photography: Marco Romani, RLA State Licensed Landscape Architect
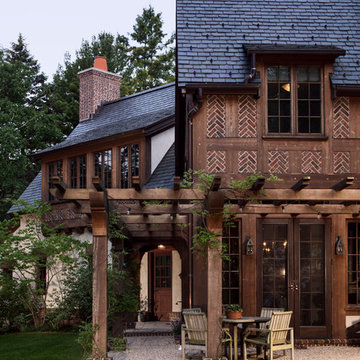
Tall windows and paned french doors overlook an outdoor dining terrace beneath a wooden pergola.
Cette image montre une grande façade de maison victorienne en brique à un étage.
Cette image montre une grande façade de maison victorienne en brique à un étage.
Idées déco de maisons victoriennes
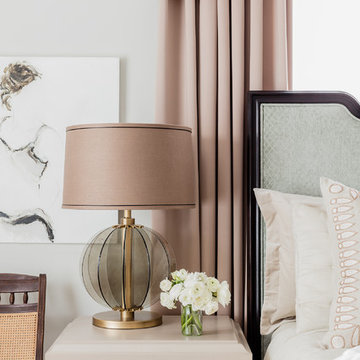
Michael J. Lee
Aménagement d'une chambre parentale victorienne avec un mur gris et un sol en bois brun.
Aménagement d'une chambre parentale victorienne avec un mur gris et un sol en bois brun.
12



















