Sous-sol
Trier par :
Budget
Trier par:Populaires du jour
181 - 200 sur 1 636 photos
1 sur 2
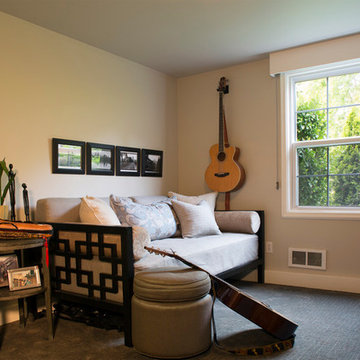
Inspiration pour un petit sous-sol minimaliste donnant sur l'extérieur avec un mur gris et moquette.
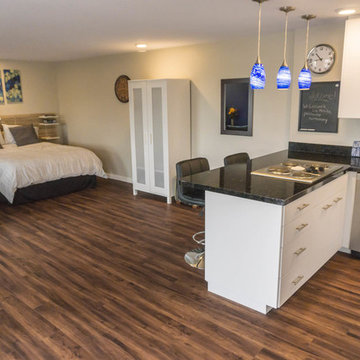
Small kitchen in corner of basement conversion to guest house,
Réalisation d'un petit sous-sol minimaliste donnant sur l'extérieur avec un mur beige, un sol en vinyl et aucune cheminée.
Réalisation d'un petit sous-sol minimaliste donnant sur l'extérieur avec un mur beige, un sol en vinyl et aucune cheminée.
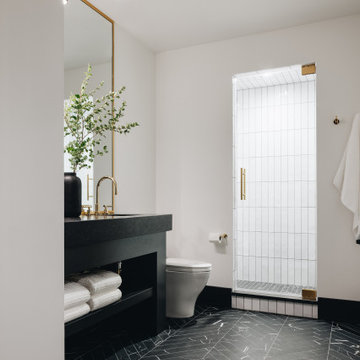
Cette photo montre un petit sous-sol chic enterré avec un mur noir et du papier peint.
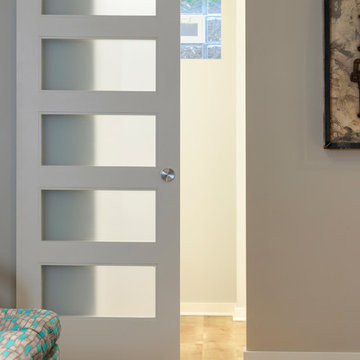
A frosted glass door on a barn track allowed us to transfer light between rooms while allowing for privacy in the bathroom. By placing the door on a track we avoided a door swing in a very small basement.
Photography by Spacecrafting Photography Inc.
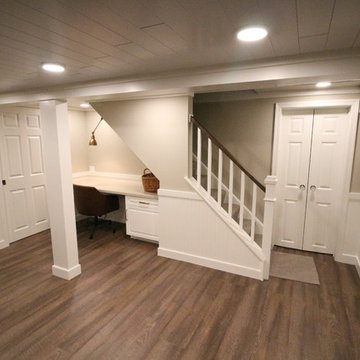
Aménagement d'un petit sous-sol classique enterré avec un mur beige, un sol en liège, aucune cheminée et un sol marron.
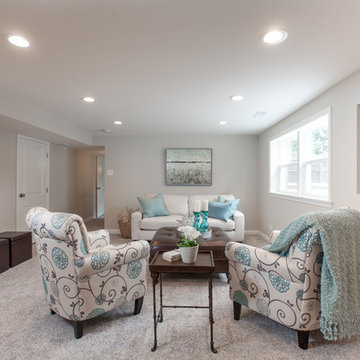
2nd Family Room
Cette photo montre un petit sous-sol chic donnant sur l'extérieur avec un mur gris et moquette.
Cette photo montre un petit sous-sol chic donnant sur l'extérieur avec un mur gris et moquette.
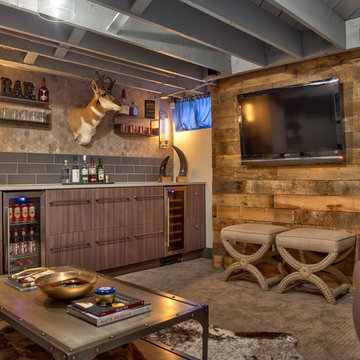
Amoura Productions
Réalisation d'un petit sous-sol chalet semi-enterré avec un mur gris et moquette.
Réalisation d'un petit sous-sol chalet semi-enterré avec un mur gris et moquette.

This is the lower level of lovely town house in Northern Virginia. The client and her teenage daughter wanted a place to hang out, watch TV, play games, use a laptop and do homework. Our goal was to allocate space for each request while not overwhelming the whole room. We achieved this by keeping the lines and color palette simple, but certainly not boring. The dramatic deep blue accent walls acts as a backdrop to the furnishings and draws the eye to the far reaches of the long room. The high table and 4 leather barstools are perfect for dining, games or working on a laptop. The sectional is a soft and comfy place to land after a long day.
David Keith Photography
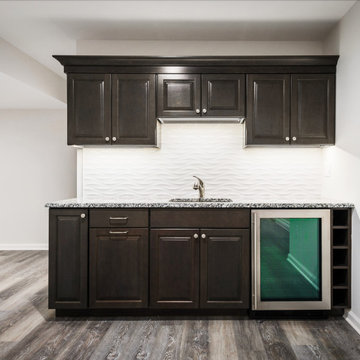
Idée de décoration pour un petit sous-sol tradition donnant sur l'extérieur avec un bar de salon, un mur gris, sol en stratifié, aucune cheminée et un sol marron.
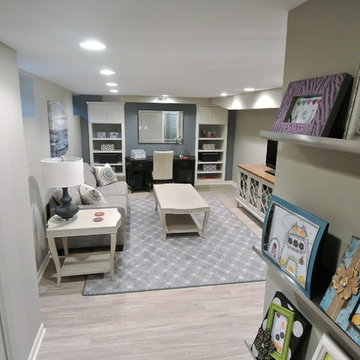
It was important to us that the kids have their own place to display their beautiful pictures and be able to change them out every other week.
Cette photo montre un petit sous-sol chic semi-enterré avec un mur gris et parquet clair.
Cette photo montre un petit sous-sol chic semi-enterré avec un mur gris et parquet clair.
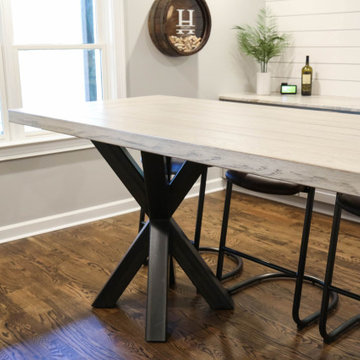
This Roswell basement is designed around this gorgeous bar-height Braylon Double Asterisk table. With a surfaced farm top and metal base, this table is a perfect fusion of industrial and farmhouse.
This table is 108″Long, 40″Wide, and 42″High. The top is crafted out of White Oak hardwoods with a Surfaced Farm Top. It has a Standard Rustic Level and Rustic Cream finish. The top is supported by two, angled, Braylon Asterisk metal bases in a Natural Matte Low Gloss finish.
A Rustic Cream tabletop like this easily transforms a dark, dated space to fresh and contemporary. The naturally occurring cathedral grain gives exquisite, unique character while not looking too rustic.
These table bases were modified in size and style to accommodate the bar height. This industrial base style is comfortable for seating at any size, especially at bar height. Legroom is no issue here!
The seating selection in this home enhances the modern character of the custom table. The black metal legs of the Freeman bar stool create a cohesive visual with the Natural Steel hand-welded table base. If you like this look, by selecting a hardwood stool the rustic character could easily be enhanced.
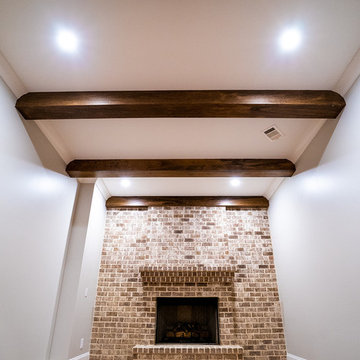
Idée de décoration pour un petit sous-sol champêtre enterré avec un bar de salon, un mur gris, un sol en bois brun, une cheminée standard, un manteau de cheminée en brique et un sol marron.
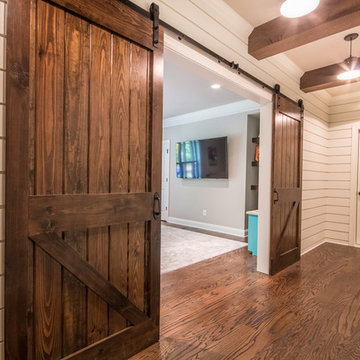
Cette image montre un petit sous-sol rustique semi-enterré avec un mur blanc, parquet foncé, aucune cheminée et un sol marron.

Cette photo montre un petit sous-sol chic avec un mur beige, un sol en carrelage de porcelaine et un sol gris.
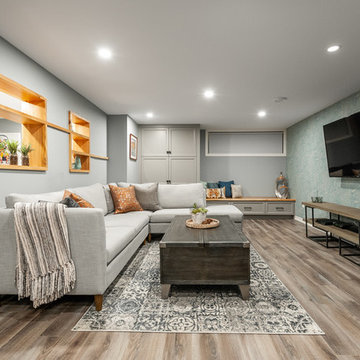
This open basement living space allows a generous sized sectional sofa, and coffee table to focus on the tv wall without making it feel overwhelmed. The shelving between the tv area and the games room creates a comfortable devision of space.
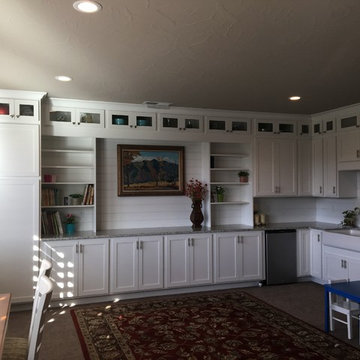
Réalisation d'un petit sous-sol champêtre donnant sur l'extérieur avec un mur beige, moquette et un sol beige.
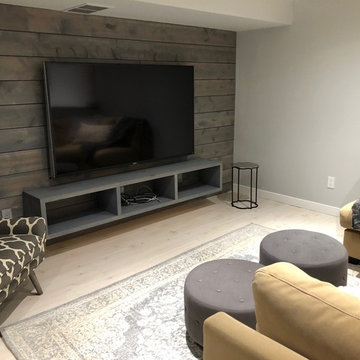
This was another fun project!
All three surfaces/sides of the planks are stained in the selected gray stain colour prior to installation.
One coat did the trick overall, yet due to the milling process a few boards received a second coating or a touch-up here and there.
The challenge is to clear an open area to allow the stain to dry over-night while keeping the planks separate of each one. No Smudging!
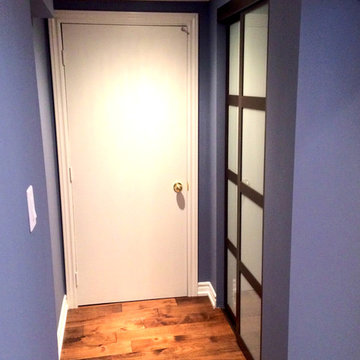
Review our new Basement renovation project. View the finish we delivered to the basement
Exemple d'un petit sous-sol chic enterré avec un mur marron, parquet clair et aucune cheminée.
Exemple d'un petit sous-sol chic enterré avec un mur marron, parquet clair et aucune cheminée.
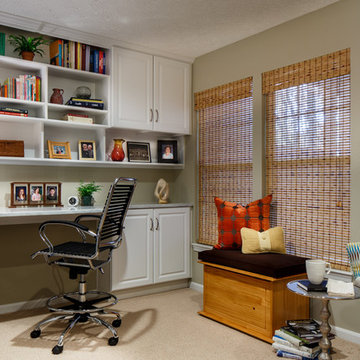
This is the other side of the space and has been outfitted with a clever built-in for work, storage and display. The club chair swivels to serve either side of the room. The small chest holds blankets and pillows for snuggling or sleepovers.
David Keith Photography
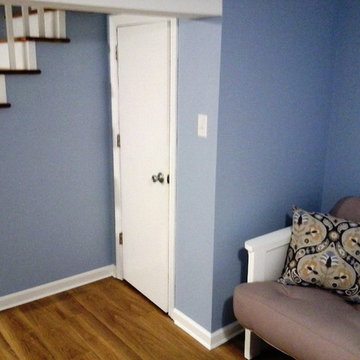
Basement in West Hartford, CT
Cette image montre un petit sous-sol traditionnel avec un mur bleu et parquet clair.
Cette image montre un petit sous-sol traditionnel avec un mur bleu et parquet clair.
10