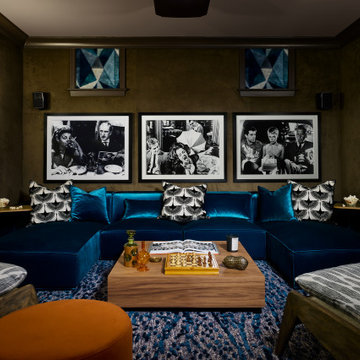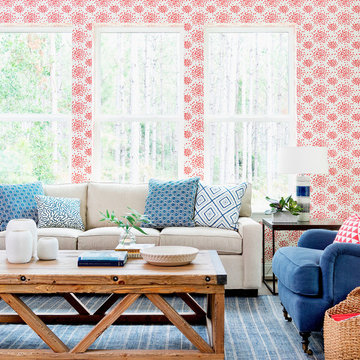Idées déco de pièces à vivre avec un sol bleu
Trier par :
Budget
Trier par:Populaires du jour
161 - 180 sur 1 458 photos
1 sur 2
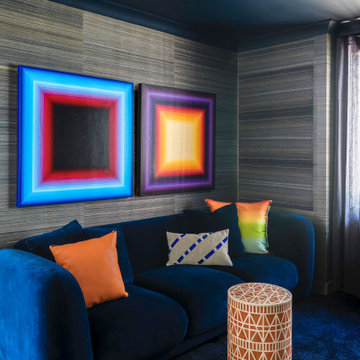
Media Snug - navy grasscloth wallpaper with navy velvet sofa and plush navy carpet. Ceiling painted navy with bold and bright artwork and accessories.
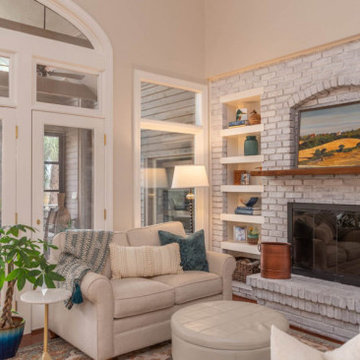
Cette image montre une salle de séjour marine de taille moyenne et ouverte avec un mur beige, parquet foncé, une cheminée standard, un manteau de cheminée en brique, un téléviseur indépendant et un sol bleu.
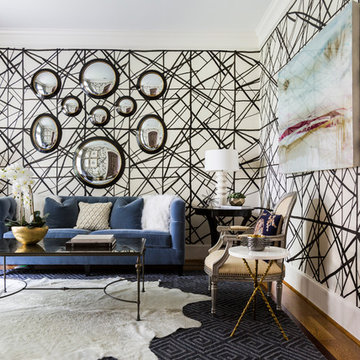
Idées déco pour un salon éclectique de taille moyenne et fermé avec un mur multicolore, aucune cheminée, moquette et un sol bleu.
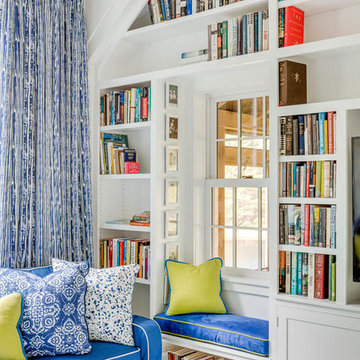
Livingroom to a small lakeside bunkhouse. -Great little window seat!
Photo: Greg Premru
Réalisation d'un petit salon mansardé ou avec mezzanine tradition avec une bibliothèque ou un coin lecture, un mur blanc, parquet peint, un téléviseur encastré et un sol bleu.
Réalisation d'un petit salon mansardé ou avec mezzanine tradition avec une bibliothèque ou un coin lecture, un mur blanc, parquet peint, un téléviseur encastré et un sol bleu.
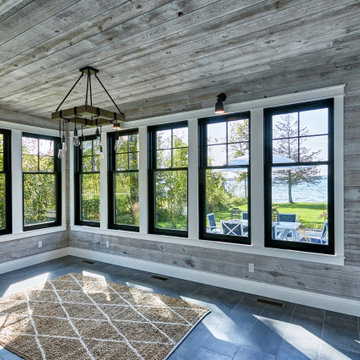
Inspiration pour une grande véranda marine avec un sol en carrelage de céramique et un sol bleu.

The owners spend a great deal of time outdoors and desperately desired a living room open to the elements and set up for long days and evenings of entertaining in the beautiful New England air. KMA’s goal was to give the owners an outdoor space where they can enjoy warm summer evenings with a glass of wine or a beer during football season.
The floor will incorporate Natural Blue Cleft random size rectangular pieces of bluestone that coordinate with a feature wall made of ledge and ashlar cuts of the same stone.
The interior walls feature weathered wood that complements a rich mahogany ceiling. Contemporary fans coordinate with three large skylights, and two new large sliding doors with transoms.
Other features are a reclaimed hearth, an outdoor kitchen that includes a wine fridge, beverage dispenser (kegerator!), and under-counter refrigerator. Cedar clapboards tie the new structure with the existing home and a large brick chimney ground the feature wall while providing privacy from the street.
The project also includes space for a grill, fire pit, and pergola.
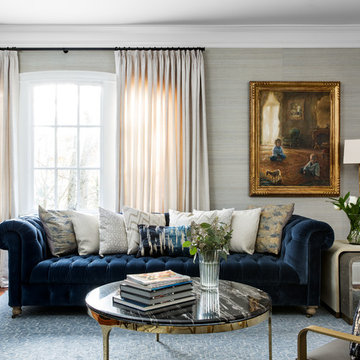
Sean Litchfield
Idée de décoration pour un salon tradition de taille moyenne avec un mur bleu, parquet foncé, une cheminée standard, un manteau de cheminée en bois, aucun téléviseur et un sol bleu.
Idée de décoration pour un salon tradition de taille moyenne avec un mur bleu, parquet foncé, une cheminée standard, un manteau de cheminée en bois, aucun téléviseur et un sol bleu.
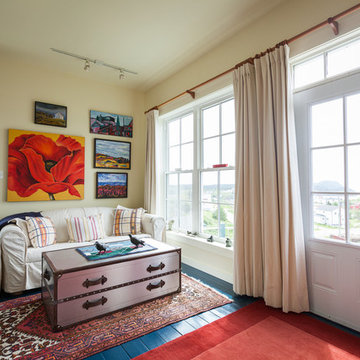
Photo: Becki Peckham © 2013 Houzz
Cette photo montre un salon bord de mer avec un mur beige et un sol bleu.
Cette photo montre un salon bord de mer avec un mur beige et un sol bleu.
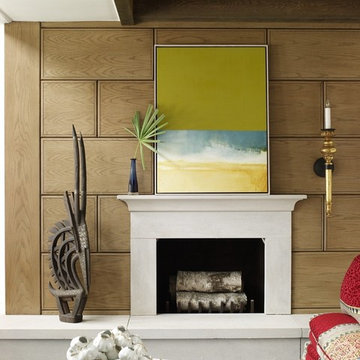
Abstract art above fireplace... note that this piece is leaning on the mantle, giving a less formal look.
This artist is offering limited edition prints. Please contact us for information: studio@trudymontgomery.com
Photo credit: Laura Moss
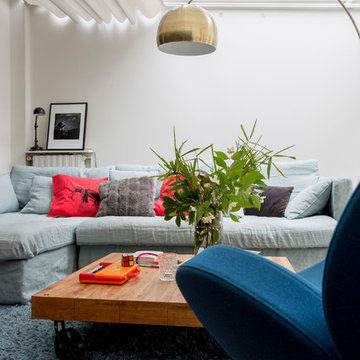
Crédit photos Olivier Hallot
Réalisation d'un salon design avec une salle de réception, un mur blanc, un sol bleu et éclairage.
Réalisation d'un salon design avec une salle de réception, un mur blanc, un sol bleu et éclairage.
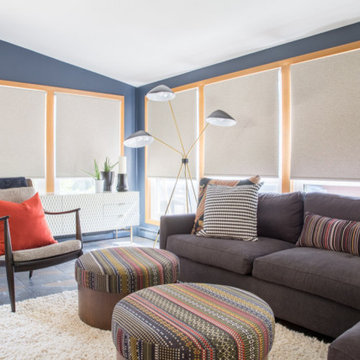
Project by Wiles Design Group. Their Cedar Rapids-based design studio serves the entire Midwest, including Iowa City, Dubuque, Davenport, and Waterloo, as well as North Missouri and St. Louis.
For more about Wiles Design Group, see here: https://wilesdesigngroup.com/
To learn more about this project, see here: https://wilesdesigngroup.com/mid-century-home
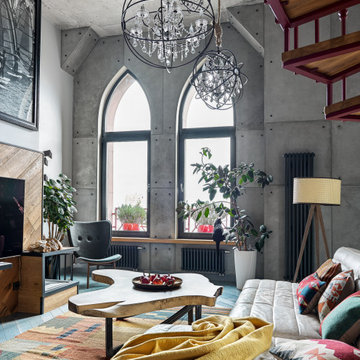
Авторы проекта:
Макс Жуков
Виктор Штефан
Стиль: Даша Соболева
Фото: Сергей Красюк
Idées déco pour un salon mansardé ou avec mezzanine industriel de taille moyenne avec un mur blanc, un sol en bois brun, une cheminée d'angle, un manteau de cheminée en métal, un téléviseur fixé au mur et un sol bleu.
Idées déco pour un salon mansardé ou avec mezzanine industriel de taille moyenne avec un mur blanc, un sol en bois brun, une cheminée d'angle, un manteau de cheminée en métal, un téléviseur fixé au mur et un sol bleu.
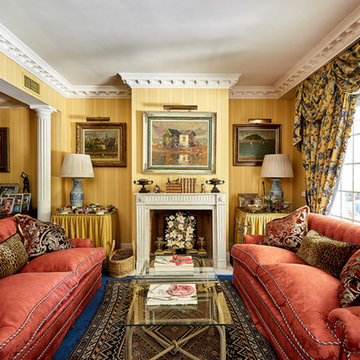
Exemple d'un salon victorien avec un mur jaune, moquette, une cheminée standard et un sol bleu.
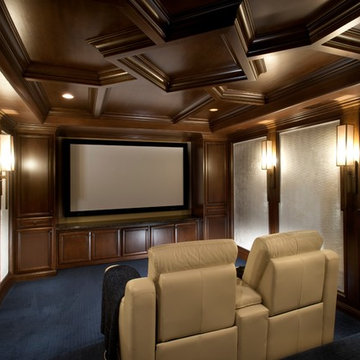
Inspiration pour une salle de cinéma traditionnelle de taille moyenne avec moquette, un téléviseur fixé au mur et un sol bleu.
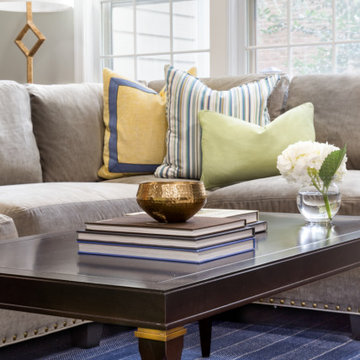
Cheery, family friendly living room with beige sectional, built-in storage, white brick fireplace, and a delightful wingback chair in a fun printed upholstery
Photo by Jenn Verrier Photography
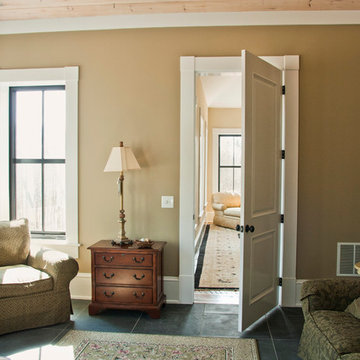
Luxury living done with energy-efficiency in mind. From the Insulated Concrete Form walls to the solar panels, this home has energy-efficient features at every turn. Luxury abounds with hardwood floors from a tobacco barn, custom cabinets, to vaulted ceilings. The indoor basketball court and golf simulator give family and friends plenty of fun options to explore. This home has it all.
Elise Trissel photograph
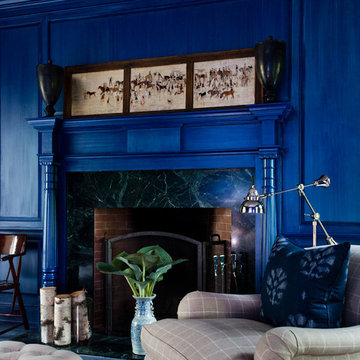
Zach DeSart
Exemple d'un salon éclectique avec un mur bleu, une cheminée standard et un sol bleu.
Exemple d'un salon éclectique avec un mur bleu, une cheminée standard et un sol bleu.
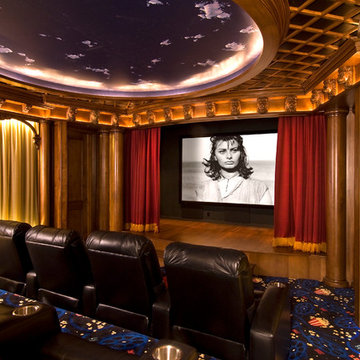
This home theatre features custom-made wooden columns, leather tiled ceiling, six foot wide performance stage, wood paneling and custom "constellation" ceiling center. The beautifully stained Alder hardwood really makes this room a gem.
Idées déco de pièces à vivre avec un sol bleu
9




