Idées déco de pièces à vivre avec un sol bleu
Trier par :
Budget
Trier par:Populaires du jour
81 - 100 sur 1 458 photos
1 sur 2
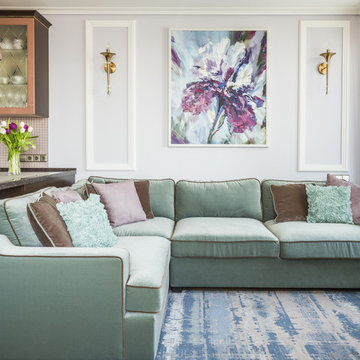
фотограф Дина Александрова
Cette photo montre un petit salon chic ouvert avec une salle de réception, un mur blanc, moquette et un sol bleu.
Cette photo montre un petit salon chic ouvert avec une salle de réception, un mur blanc, moquette et un sol bleu.
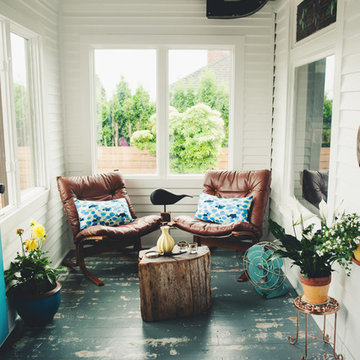
Carly Bish Photography
Idée de décoration pour une petite véranda marine avec un sol bleu.
Idée de décoration pour une petite véranda marine avec un sol bleu.

Idée de décoration pour un salon tradition de taille moyenne et ouvert avec un mur blanc, parquet clair, une cheminée standard, un manteau de cheminée en carrelage, un sol bleu, un plafond en lambris de bois et du lambris.

Cette photo montre une grande véranda chic avec un sol en ardoise, une cheminée standard, un manteau de cheminée en pierre, un plafond standard et un sol bleu.
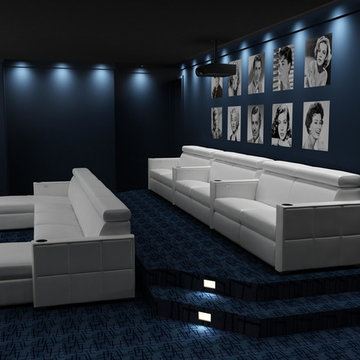
Aménagement d'une grande salle de cinéma contemporaine fermée avec un mur noir, moquette, un écran de projection et un sol bleu.
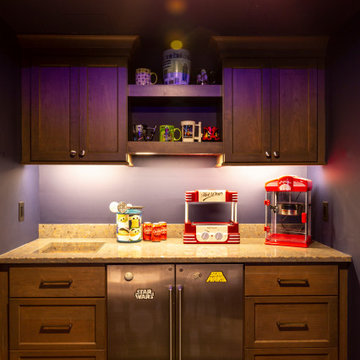
A Star Wars themed movie theater for a super fan! This theater has everything you need to sit back & relax; reclining seats, a concession stand with beverage fridge, a powder room and bar seating!
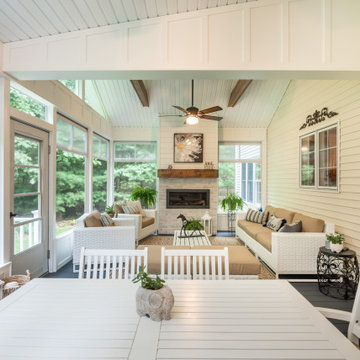
This Beautiful Sunroom Addition was a gorgeous asset to this Clifton Park home. Made with PVC and Trex and new windows that can open all the way up.
Cette image montre une grande véranda avec un poêle à bois, un manteau de cheminée en carrelage, un plafond standard et un sol bleu.
Cette image montre une grande véranda avec un poêle à bois, un manteau de cheminée en carrelage, un plafond standard et un sol bleu.
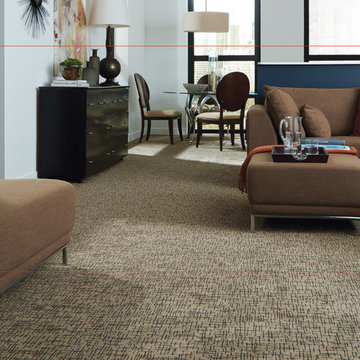
Idée de décoration pour un salon tradition de taille moyenne et fermé avec une salle de réception, un mur gris, moquette et un sol bleu.
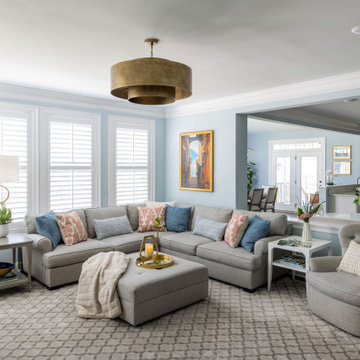
Transitional family room is tranquil and inviting The blue walls with luscious furnishings make it very cozy. The gold drum chandelier and gold accents makes this room very sophisticated. The decorative pillows adds pop of colors with the custom area rug. The patterns in the custom area rug and pillows, along with the blue walls makes it all balance.
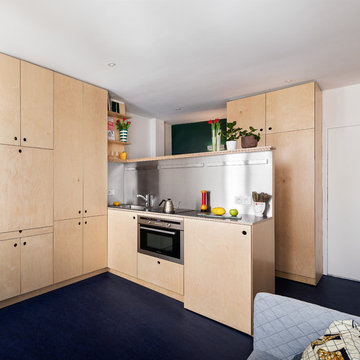
Idées déco pour une petite salle de séjour contemporaine ouverte avec un mur vert, un sol en linoléum, aucune cheminée, un téléviseur dissimulé et un sol bleu.
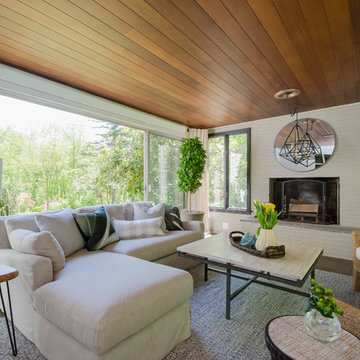
Photo: Wiley Aiken
Réalisation d'une véranda tradition de taille moyenne avec un sol en ardoise, une cheminée standard, un manteau de cheminée en brique, un plafond standard et un sol bleu.
Réalisation d'une véranda tradition de taille moyenne avec un sol en ardoise, une cheminée standard, un manteau de cheminée en brique, un plafond standard et un sol bleu.
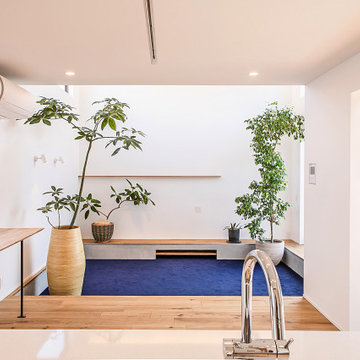
水盤のゆらぎがある美と機能 京都桜井の家
古くからある閑静な分譲地に建つ家。
周囲は住宅に囲まれており、いかにプライバシーを保ちながら、
開放的な空間を創ることができるかが今回のプロジェクトの課題でした。
そこでファサードにはほぼ窓は設けず、
中庭を造りプライベート空間を確保し、
そこに水盤を設け、日中は太陽光が水面を照らし光の揺らぎが天井に映ります。
夜はその水盤にライトをあて水面を照らし特別な空間を演出しています。
この水盤の水は、この建物の屋根から樋をつたってこの水盤に溜まります。
この水は災害時の非常用水や、植物の水やりにも活用できるようにしています。
建物の中に入ると明るい空間が広がります。
HALLからリビングやダイニングをつなぐ通路は廊下とはとらえず、
中庭のデッキとつなぐ居室として考えています。
この部分は吹き抜けになっており、上部からの光も沢山取り込むことができます。
基本的に空間はつながっており空調の効率化を図っています。
Design : 殿村 明彦 (COLOR LABEL DESIGN OFFICE)
Photograph : 川島 英雄
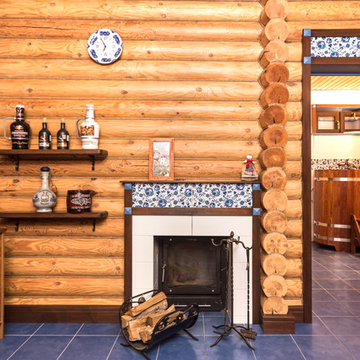
Архитектурно-дизайнерское бюро "5идей"
Inspiration pour un petit salon rustique fermé avec un mur marron, un sol en carrelage de céramique, une cheminée standard, un manteau de cheminée en carrelage, un téléviseur fixé au mur et un sol bleu.
Inspiration pour un petit salon rustique fermé avec un mur marron, un sol en carrelage de céramique, une cheminée standard, un manteau de cheminée en carrelage, un téléviseur fixé au mur et un sol bleu.
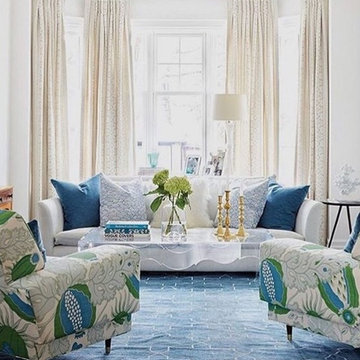
Cette image montre un grand salon traditionnel ouvert avec une salle de réception, un mur blanc, moquette, aucune cheminée, aucun téléviseur et un sol bleu.
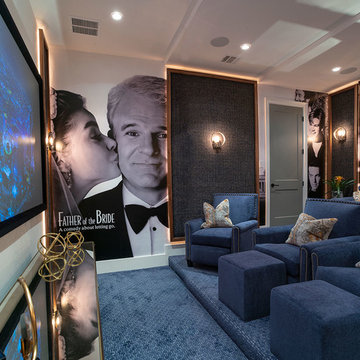
Movie Poster Murals.
Cette photo montre une grande salle de cinéma chic fermée avec moquette, un sol bleu et un mur blanc.
Cette photo montre une grande salle de cinéma chic fermée avec moquette, un sol bleu et un mur blanc.
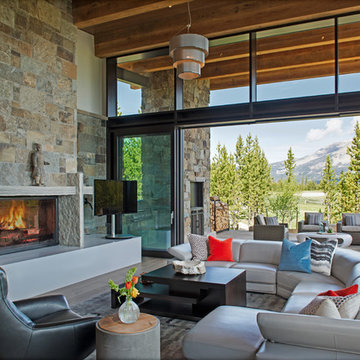
Whitney Kamman Photography
Inspiration pour un grand salon minimaliste avec parquet clair, une cheminée standard, un manteau de cheminée en pierre, un téléviseur indépendant et un sol bleu.
Inspiration pour un grand salon minimaliste avec parquet clair, une cheminée standard, un manteau de cheminée en pierre, un téléviseur indépendant et un sol bleu.

The owners spend a great deal of time outdoors and desperately desired a living room open to the elements and set up for long days and evenings of entertaining in the beautiful New England air. KMA’s goal was to give the owners an outdoor space where they can enjoy warm summer evenings with a glass of wine or a beer during football season.
The floor will incorporate Natural Blue Cleft random size rectangular pieces of bluestone that coordinate with a feature wall made of ledge and ashlar cuts of the same stone.
The interior walls feature weathered wood that complements a rich mahogany ceiling. Contemporary fans coordinate with three large skylights, and two new large sliding doors with transoms.
Other features are a reclaimed hearth, an outdoor kitchen that includes a wine fridge, beverage dispenser (kegerator!), and under-counter refrigerator. Cedar clapboards tie the new structure with the existing home and a large brick chimney ground the feature wall while providing privacy from the street.
The project also includes space for a grill, fire pit, and pergola.

TEAM
Architect: LDa Architecture & Interiors
Builder: 41 Degrees North Construction, Inc.
Landscape Architect: Wild Violets (Landscape and Garden Design on Martha's Vineyard)
Photographer: Sean Litchfield Photography

Photo by Eric Rorer
While we adore all of our clients and the beautiful structures which we help fill and adorn, like a parent adores all of their children, this recent mid-century modern interior design project was a particular delight.
This client, a smart, energetic, creative, happy person, a man who, in-person, presents as refined and understated — he wanted color. Lots of color. When we introduced some color, he wanted even more color: Bright pops; lively art.
In fact, it started with the art.
This new homeowner was shopping at SLATE ( https://slateart.net) for art one day… many people choose art as the finishing touches to an interior design project, however this man had not yet hired a designer.
He mentioned his predicament to SLATE principal partner (and our dear partner in art sourcing) Danielle Fox, and she promptly referred him to us.
At the time that we began our work, the client and his architect, Jack Backus, had finished up a massive remodel, a thoughtful and thorough update of the elegant, iconic mid-century structure (originally designed by Ratcliff & Ratcliff) for modern 21st-century living.
And when we say, “the client and his architect” — we mean it. In his professional life, our client owns a metal fabrication company; given his skills and knowledge of engineering, build, and production, he elected to act as contractor on the project.
His eye for metal and form made its way into some of our furniture selections, in particular the coffee table in the living room, fabricated and sold locally by Turtle and Hare.
Color for miles: One of our favorite aspects of the project was the long hallway. By choosing to put nothing on the walls, and adorning the length of floor with an amazing, vibrant, patterned rug, we created a perfect venue. The rug stands out, drawing attention to the art on the floor.
In fact, the rugs in each room were as thoughtfully selected for color and design as the art on the walls. In total, on this project, we designed and decorated the living room, family room, master bedroom, and back patio. (Visit www.lmbinteriors.com to view the complete portfolio of images.)
While my design firm is known for our work with traditional and transitional architecture, and we love those projects, I think it is clear from this project that Modern is also our cup of tea.
If you have a Modern house and are thinking about how to make it more vibrantly YOU, contact us for a consultation.

Shelby Halberg Photography
Inspiration pour un grand salon design ouvert avec un mur blanc, une salle de réception, moquette, aucune cheminée, aucun téléviseur et un sol bleu.
Inspiration pour un grand salon design ouvert avec un mur blanc, une salle de réception, moquette, aucune cheminée, aucun téléviseur et un sol bleu.
Idées déco de pièces à vivre avec un sol bleu
5



