Idées déco de pièces à vivre avec un sol bleu
Trier par :
Budget
Trier par:Populaires du jour
41 - 60 sur 1 459 photos
1 sur 2

Here is the completed family room looking southwest. We raised the the bottom chord of the roof truss to gain ceiling height from 8ft to 10ft. We enlarged the connection between the family rm and new kitchen to make it one space. The mantle was refinished and tile was added around the fireplace. New book shelves were added flanking the fireplace.
Chris Marshall
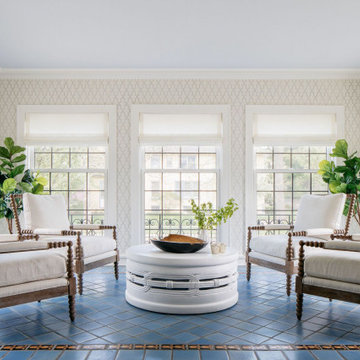
Gorgeous Sun Room highlights the room's original tilework in this classic Georgian residence. A trellis wallpaper and pale blue ceiling provide an elegant backdrop to the casual but classic furnishings. Custom linen window shades provide privacy and filter gorgeous morning light.

Picture sitting back in a chair reading a book to some slow jazz. You take a deep breathe and look up and this is your view. As you walk up with the matches you notice the plated wall with contemporary art lighted for your enjoyment. You light the fire with your knee pressed against a blue-toned marble. Then you slowly walk back to your chair over a dark Harwood floor. This is your Reading Room.

Our goal for this project was to transform this home from family-friendly to an empty nesters sanctuary. We opted for a sophisticated palette throughout the house, featuring blues, greys, taupes, and creams. The punches of colour and classic patterns created a warm environment without sacrificing sophistication.
Home located in Thornhill, Vaughan. Designed by Lumar Interiors who also serve Richmond Hill, Aurora, Nobleton, Newmarket, King City, Markham, Thornhill, York Region, and the Greater Toronto Area.
For more about Lumar Interiors, click here: https://www.lumarinteriors.com/
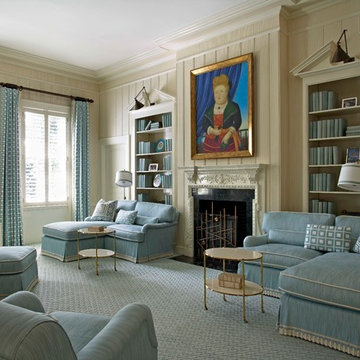
Mark Roskams Photography
Cette photo montre une salle de séjour bord de mer avec une bibliothèque ou un coin lecture, un mur beige, aucune cheminée, aucun téléviseur, moquette et un sol bleu.
Cette photo montre une salle de séjour bord de mer avec une bibliothèque ou un coin lecture, un mur beige, aucune cheminée, aucun téléviseur, moquette et un sol bleu.
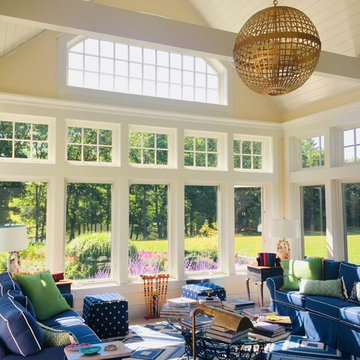
Inspiration pour une véranda traditionnelle avec un plafond standard et un sol bleu.

Cette image montre un salon asiatique fermé avec une salle de réception, un mur blanc, parquet peint, une cheminée standard, un manteau de cheminée en béton et un sol bleu.
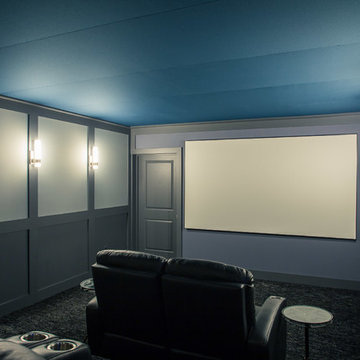
Cette photo montre une grande salle de cinéma tendance fermée avec un mur gris, moquette, un écran de projection et un sol bleu.
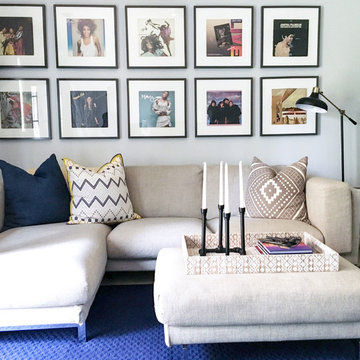
Aménagement d'une salle de séjour classique avec un mur blanc et un sol bleu.
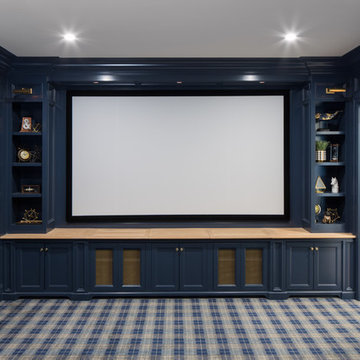
Réalisation d'une salle de cinéma tradition fermée avec un mur bleu, moquette, un écran de projection et un sol bleu.

Aménagement d'une salle de séjour classique de taille moyenne et fermée avec une bibliothèque ou un coin lecture, un mur gris, parquet foncé, une cheminée standard, un manteau de cheminée en pierre, un téléviseur fixé au mur, un sol bleu, un plafond décaissé et du papier peint.
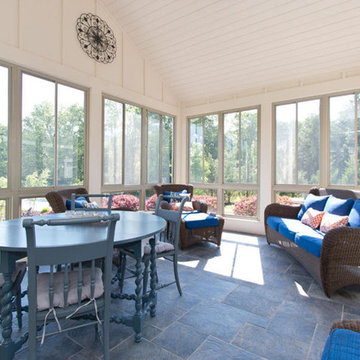
Exemple d'une véranda nature avec un sol en ardoise, un plafond standard et un sol bleu.

Cette image montre un salon mansardé ou avec mezzanine urbain avec un mur gris, un téléviseur fixé au mur, un sol bleu et un manteau de cheminée en pierre.
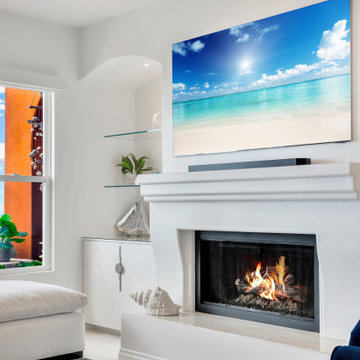
We added the soffit with arches, floating glass shelves and enclosed storage on each side of the fireplace. Replaced her TV with the new Art led TV. Replaced the wall color that reflects the blues that she loves in her room. Applied soft colored solar shades as window treatment not only to protect her furniture from the sun but to soften the feel in this bright living room
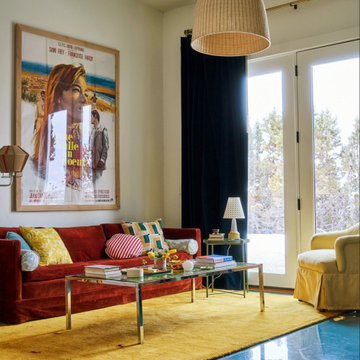
Idées déco pour un salon romantique de taille moyenne et ouvert avec un mur beige, sol en béton ciré, aucune cheminée, aucun téléviseur et un sol bleu.
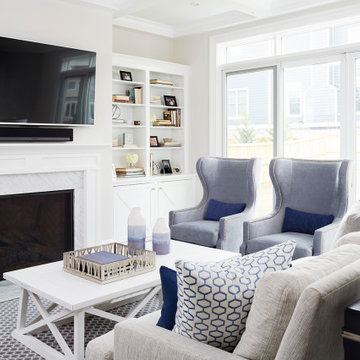
Comfortable and welcoming blue & white living room with wingback chairs, beige sofa, built-in storage, and fireplace with marble surround
Photo by Stacy Zarin Goldberg Photography
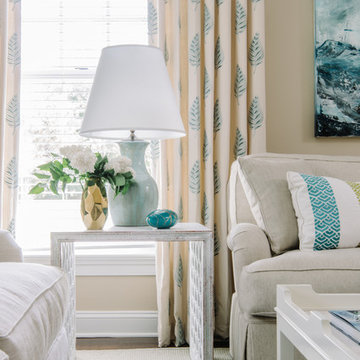
Idée de décoration pour un salon marin fermé avec un mur beige, moquette, aucun téléviseur et un sol bleu.

Photo by Eric Rorer
While we adore all of our clients and the beautiful structures which we help fill and adorn, like a parent adores all of their children, this recent mid-century modern interior design project was a particular delight.
This client, a smart, energetic, creative, happy person, a man who, in-person, presents as refined and understated — he wanted color. Lots of color. When we introduced some color, he wanted even more color: Bright pops; lively art.
In fact, it started with the art.
This new homeowner was shopping at SLATE ( https://slateart.net) for art one day… many people choose art as the finishing touches to an interior design project, however this man had not yet hired a designer.
He mentioned his predicament to SLATE principal partner (and our dear partner in art sourcing) Danielle Fox, and she promptly referred him to us.
At the time that we began our work, the client and his architect, Jack Backus, had finished up a massive remodel, a thoughtful and thorough update of the elegant, iconic mid-century structure (originally designed by Ratcliff & Ratcliff) for modern 21st-century living.
And when we say, “the client and his architect” — we mean it. In his professional life, our client owns a metal fabrication company; given his skills and knowledge of engineering, build, and production, he elected to act as contractor on the project.
His eye for metal and form made its way into some of our furniture selections, in particular the coffee table in the living room, fabricated and sold locally by Turtle and Hare.
Color for miles: One of our favorite aspects of the project was the long hallway. By choosing to put nothing on the walls, and adorning the length of floor with an amazing, vibrant, patterned rug, we created a perfect venue. The rug stands out, drawing attention to the art on the floor.
In fact, the rugs in each room were as thoughtfully selected for color and design as the art on the walls. In total, on this project, we designed and decorated the living room, family room, master bedroom, and back patio. (Visit www.lmbinteriors.com to view the complete portfolio of images.)
While my design firm is known for our work with traditional and transitional architecture, and we love those projects, I think it is clear from this project that Modern is also our cup of tea.
If you have a Modern house and are thinking about how to make it more vibrantly YOU, contact us for a consultation.
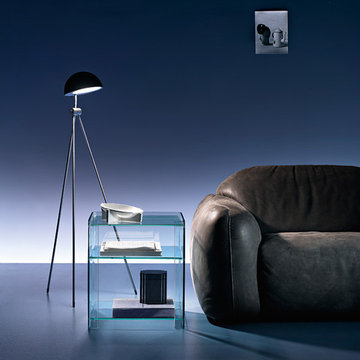
Founded in 1973, Fiam Italia is a global icon of glass culture with four decades of glass innovation and design that produced revolutionary structures and created a new level of utility for glass as a material in residential and commercial interior decor. Fiam Italia designs, develops and produces items of furniture in curved glass, creating them through a combination of craftsmanship and industrial processes, while merging tradition and innovation, through a hand-crafted approach.
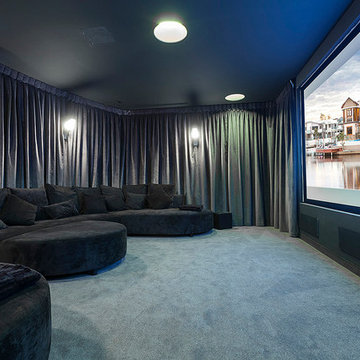
Mark Gacesa/Dave
Cette image montre une salle de cinéma design fermée avec un mur gris et un sol bleu.
Cette image montre une salle de cinéma design fermée avec un mur gris et un sol bleu.
Idées déco de pièces à vivre avec un sol bleu
3



