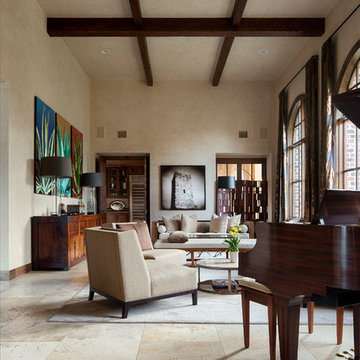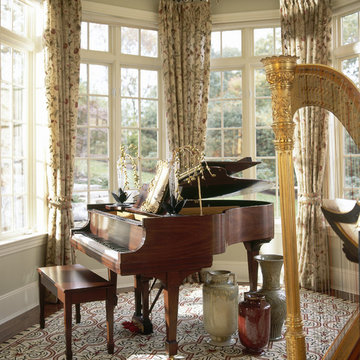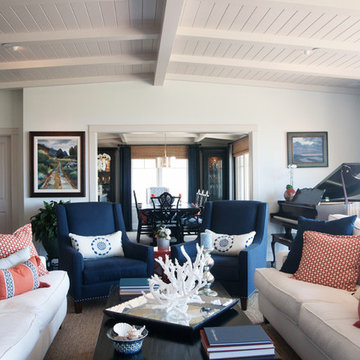Idées déco de pièces à vivre avec une salle de musique
Trier par :
Budget
Trier par:Populaires du jour
21 - 40 sur 10 996 photos
1 sur 2
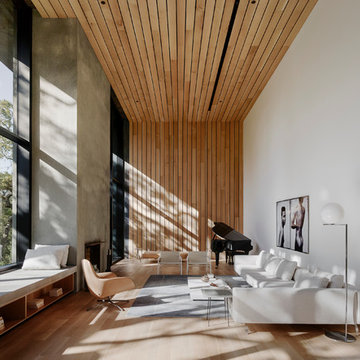
Réalisation d'une salle de séjour minimaliste avec une salle de musique, un mur blanc, parquet clair, une cheminée standard, un manteau de cheminée en béton et un sol beige.

Inspiration pour un grand salon design ouvert avec une salle de musique, un mur beige, un sol en bois brun, une cheminée standard, un manteau de cheminée en métal, aucun téléviseur et un sol marron.
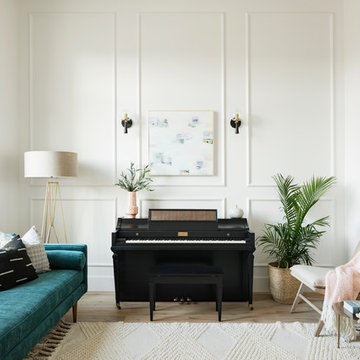
High Res Media
Cette image montre un grand salon traditionnel ouvert avec une salle de musique, un mur blanc, parquet clair, aucune cheminée, aucun téléviseur et un sol beige.
Cette image montre un grand salon traditionnel ouvert avec une salle de musique, un mur blanc, parquet clair, aucune cheminée, aucun téléviseur et un sol beige.
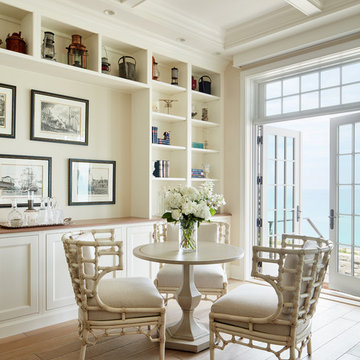
Réalisation d'un salon marin de taille moyenne et ouvert avec une salle de musique, un mur noir, parquet clair, aucune cheminée, aucun téléviseur et un sol beige.

Knotty pine (solid wood) cabinet built to accommodate a huge record collection along with an amplifier, speakers and a record player.
Designer collaborator: Corinne Gilbert

Réalisation d'un salon design de taille moyenne et fermé avec une salle de musique, un mur gris, sol en béton ciré, aucune cheminée, aucun téléviseur et un sol beige.
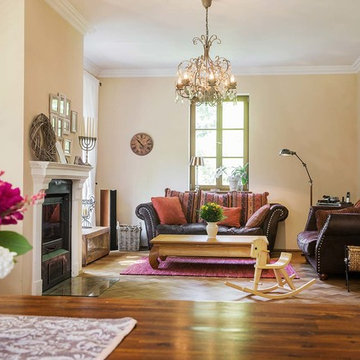
Jan Gutzeit | Photographer
Exemple d'un salon nature de taille moyenne et fermé avec une salle de musique, un mur beige, un sol en bois brun, une cheminée standard et aucun téléviseur.
Exemple d'un salon nature de taille moyenne et fermé avec une salle de musique, un mur beige, un sol en bois brun, une cheminée standard et aucun téléviseur.

Mark Woods
Cette photo montre un grand salon rétro ouvert avec une salle de musique, un mur marron, parquet clair, une cheminée double-face, un manteau de cheminée en pierre et aucun téléviseur.
Cette photo montre un grand salon rétro ouvert avec une salle de musique, un mur marron, parquet clair, une cheminée double-face, un manteau de cheminée en pierre et aucun téléviseur.
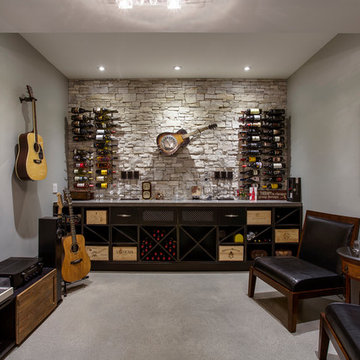
Cette photo montre une salle de séjour tendance avec une salle de musique, aucune cheminée et aucun téléviseur.

Idées déco pour un salon classique de taille moyenne et fermé avec un mur gris, une salle de musique, un sol en bois brun, aucune cheminée, aucun téléviseur et un sol marron.
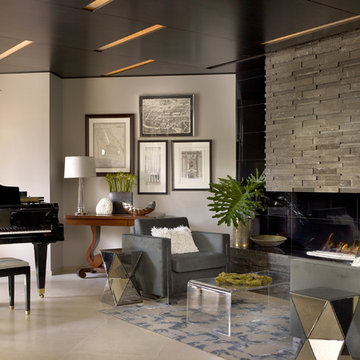
Residential Addition by Charles Vincent George Architects
Interior Design by Aimee Wertepny
Photographs by Tony Soluri
Cette image montre un salon design ouvert avec une salle de musique, un mur gris, une cheminée ribbon et un manteau de cheminée en pierre.
Cette image montre un salon design ouvert avec une salle de musique, un mur gris, une cheminée ribbon et un manteau de cheminée en pierre.

Aménagement d'un grand salon classique ouvert avec un mur beige, une cheminée standard, un téléviseur fixé au mur, une salle de musique, parquet foncé et un manteau de cheminée en bois.
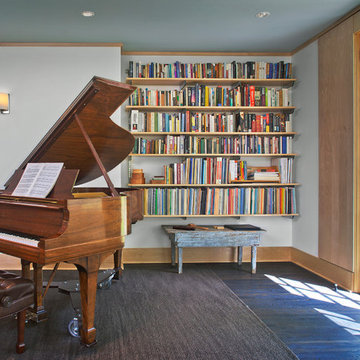
Pete Sieger
Réalisation d'un grand salon minimaliste fermé avec parquet foncé, aucune cheminée, une salle de musique et un mur blanc.
Réalisation d'un grand salon minimaliste fermé avec parquet foncé, aucune cheminée, une salle de musique et un mur blanc.
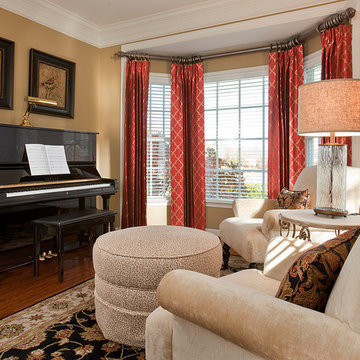
Aménagement d'une petite salle de séjour fermée avec une salle de musique, un mur beige et un sol en bois brun.
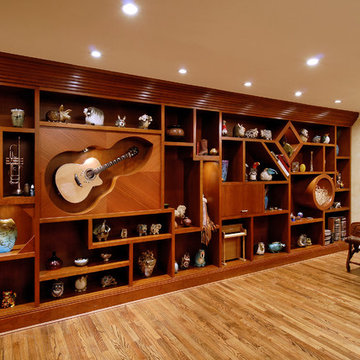
My client wanted some wall units built in so she could display some art pottery that she collects. Her husband plays many musical instruments. Instead of the "same ole, same ole" why not create art with the build in to house the art displayed? The beautiful guitar was trimmed with abalone and turquoise and was beautiful and I thought it should be seen and admired so I created a guitar shaped niche with bookmatched grain surround and spotlight. The shelves were various sizes and shapes to accomodate a variety of artifacts. A couple of feature shapes were also lit.
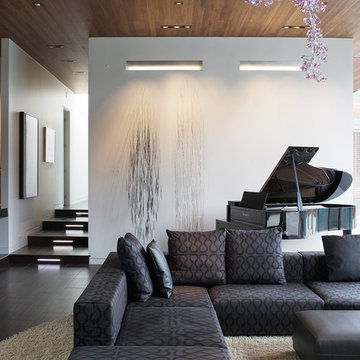
The Curved House is a modern residence with distinctive lines. Conceived in plan as a U-shaped form, this residence features a courtyard that allows for a private retreat to an outdoor pool and a custom fire pit. The master wing flanks one side of this central space while the living spaces, a pool cabana, and a view to an adjacent creek form the remainder of the perimeter.
A signature masonry wall gently curves in two places signifying both the primary entrance and the western wall of the pool cabana. An eclectic and vibrant material palette of brick, Spanish roof tile, Ipe, Western Red Cedar, and various interior finish tiles add to the dramatic expanse of the residence. The client’s interest in suitability is manifested in numerous locations, which include a photovoltaic array on the cabana roof, a geothermal system, radiant floor heating, and a design which provides natural daylighting and views in every room. Photo Credit: Mike Sinclair

Our Seattle studio designed this stunning 5,000+ square foot Snohomish home to make it comfortable and fun for a wonderful family of six.
On the main level, our clients wanted a mudroom. So we removed an unused hall closet and converted the large full bathroom into a powder room. This allowed for a nice landing space off the garage entrance. We also decided to close off the formal dining room and convert it into a hidden butler's pantry. In the beautiful kitchen, we created a bright, airy, lively vibe with beautiful tones of blue, white, and wood. Elegant backsplash tiles, stunning lighting, and sleek countertops complete the lively atmosphere in this kitchen.
On the second level, we created stunning bedrooms for each member of the family. In the primary bedroom, we used neutral grasscloth wallpaper that adds texture, warmth, and a bit of sophistication to the space creating a relaxing retreat for the couple. We used rustic wood shiplap and deep navy tones to define the boys' rooms, while soft pinks, peaches, and purples were used to make a pretty, idyllic little girls' room.
In the basement, we added a large entertainment area with a show-stopping wet bar, a large plush sectional, and beautifully painted built-ins. We also managed to squeeze in an additional bedroom and a full bathroom to create the perfect retreat for overnight guests.
For the decor, we blended in some farmhouse elements to feel connected to the beautiful Snohomish landscape. We achieved this by using a muted earth-tone color palette, warm wood tones, and modern elements. The home is reminiscent of its spectacular views – tones of blue in the kitchen, primary bathroom, boys' rooms, and basement; eucalyptus green in the kids' flex space; and accents of browns and rust throughout.
---Project designed by interior design studio Kimberlee Marie Interiors. They serve the Seattle metro area including Seattle, Bellevue, Kirkland, Medina, Clyde Hill, and Hunts Point.
For more about Kimberlee Marie Interiors, see here: https://www.kimberleemarie.com/
To learn more about this project, see here:
https://www.kimberleemarie.com/modern-luxury-home-remodel-snohomish
Idées déco de pièces à vivre avec une salle de musique
2




