Idées déco de pièces à vivre avec une salle de musique
Trier par :
Budget
Trier par:Populaires du jour
1 - 20 sur 10 999 photos
1 sur 2
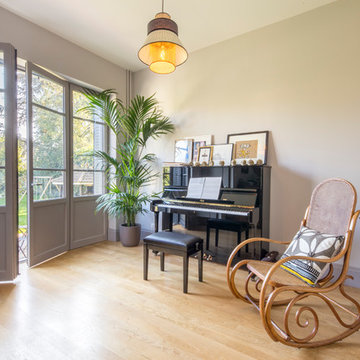
Pierre Coussié
Cette photo montre une salle de séjour chic de taille moyenne et fermée avec une salle de musique, un mur blanc, parquet clair, aucune cheminée, aucun téléviseur et un sol beige.
Cette photo montre une salle de séjour chic de taille moyenne et fermée avec une salle de musique, un mur blanc, parquet clair, aucune cheminée, aucun téléviseur et un sol beige.
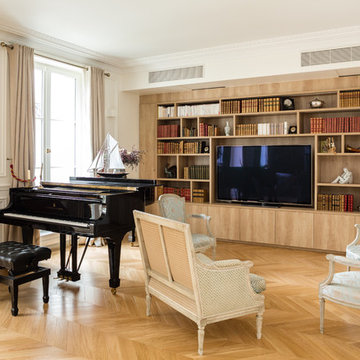
Aménagement d'un grand salon classique ouvert avec une salle de musique, un mur blanc, aucune cheminée, un téléviseur encastré, un sol en bois brun et un sol marron.
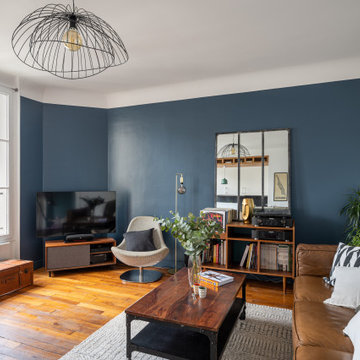
Réalisation d'un salon design de taille moyenne et ouvert avec une salle de musique, un mur bleu, un sol en bois brun et un téléviseur d'angle.
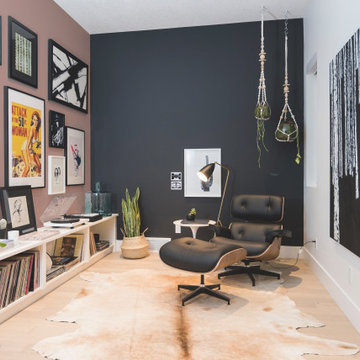
Aménagement d'une grande salle de séjour contemporaine fermée avec une salle de musique, un mur noir, un sol en carrelage de porcelaine, aucun téléviseur et un sol beige.
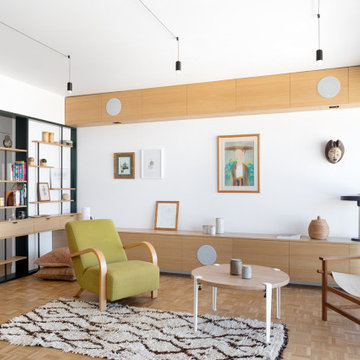
Réalisation d'un salon design de taille moyenne et ouvert avec une salle de musique, un mur blanc, un téléviseur fixé au mur, un sol en bois brun, aucune cheminée et un sol marron.
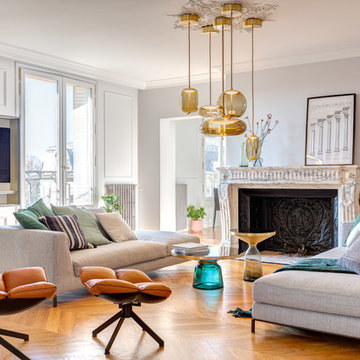
Dans le salon, les canapés et fauteuil BB Italia encadrent deux tables basses en verre translucide bleu et doré BELL TABLE qui rappellent l’omniprésence de délicats luminaires en verre déclinés dans toutes les pièces de l’appartement, dont Kast Design connait parfaitement les meilleurs fabricants parmi lesquels : Schwung, Vibia, Brookis, Gubi.
INA MALEC PHOTOGRAPHIE
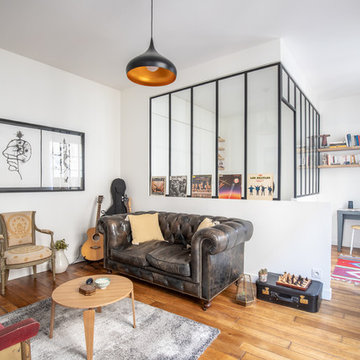
Tiphaine Popesco
Aménagement d'un salon contemporain fermé avec une salle de musique, un mur blanc, un sol en bois brun et un sol marron.
Aménagement d'un salon contemporain fermé avec une salle de musique, un mur blanc, un sol en bois brun et un sol marron.
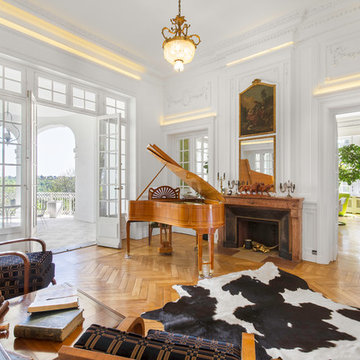
@Florian Peallat
Idées déco pour une salle de séjour classique avec une salle de musique, un mur blanc, un sol en bois brun, une cheminée standard et un sol marron.
Idées déco pour une salle de séjour classique avec une salle de musique, un mur blanc, un sol en bois brun, une cheminée standard et un sol marron.
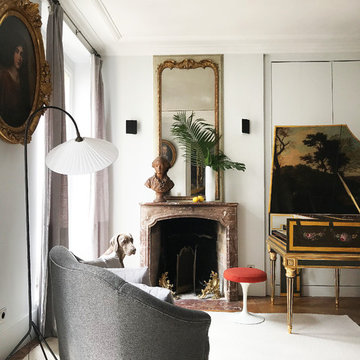
@alixvossieg
Réalisation d'un salon bohème avec une salle de musique, un mur blanc, parquet foncé, une cheminée standard, un sol marron et éclairage.
Réalisation d'un salon bohème avec une salle de musique, un mur blanc, parquet foncé, une cheminée standard, un sol marron et éclairage.
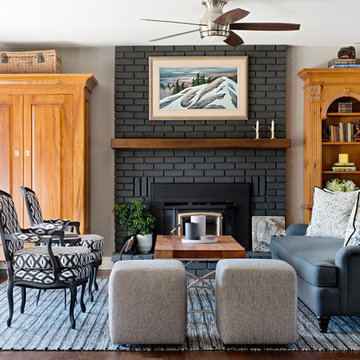
Idée de décoration pour un salon tradition avec une salle de musique, un mur gris, parquet foncé et une cheminée standard.

While the bathroom portion of this project has received press and accolades, the other aspects of this renovation are just as spectacular. Unique and colorful elements reside throughout this home, along with stark paint contrasts and patterns galore.

Photo Credit Dustin Halleck
Exemple d'un salon tendance de taille moyenne et ouvert avec une salle de musique, un mur gris, un sol en bois brun, une cheminée ribbon, un téléviseur fixé au mur et un sol marron.
Exemple d'un salon tendance de taille moyenne et ouvert avec une salle de musique, un mur gris, un sol en bois brun, une cheminée ribbon, un téléviseur fixé au mur et un sol marron.
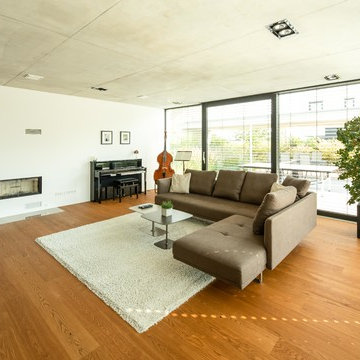
Ralf Just Fotografie, Weilheim
Réalisation d'un salon minimaliste de taille moyenne avec parquet clair, une cheminée standard, un manteau de cheminée en plâtre, une salle de musique, un mur blanc et un sol marron.
Réalisation d'un salon minimaliste de taille moyenne avec parquet clair, une cheminée standard, un manteau de cheminée en plâtre, une salle de musique, un mur blanc et un sol marron.

These clients came to my office looking for an architect who could design their "empty nest" home that would be the focus of their soon to be extended family. A place where the kids and grand kids would want to hang out: with a pool, open family room/ kitchen, garden; but also one-story so there wouldn't be any unnecessary stairs to climb. They wanted the design to feel like "old Pasadena" with the coziness and attention to detail that the era embraced. My sensibilities led me to recall the wonderful classic mansions of San Marino, so I designed a manor house clad in trim Bluestone with a steep French slate roof and clean white entry, eave and dormer moldings that would blend organically with the future hardscape plan and thoughtfully landscaped grounds.
The site was a deep, flat lot that had been half of the old Joan Crawford estate; the part that had an abandoned swimming pool and small cabana. I envisioned a pavilion filled with natural light set in a beautifully planted park with garden views from all sides. Having a one-story house allowed for tall and interesting shaped ceilings that carved into the sheer angles of the roof. The most private area of the house would be the central loggia with skylights ensconced in a deep woodwork lattice grid and would be reminiscent of the outdoor “Salas” found in early Californian homes. The family would soon gather there and enjoy warm afternoons and the wonderfully cool evening hours together.
Working with interior designer Jeffrey Hitchcock, we designed an open family room/kitchen with high dark wood beamed ceilings, dormer windows for daylight, custom raised panel cabinetry, granite counters and a textured glass tile splash. Natural light and gentle breezes flow through the many French doors and windows located to accommodate not only the garden views, but the prevailing sun and wind as well. The graceful living room features a dramatic vaulted white painted wood ceiling and grand fireplace flanked by generous double hung French windows and elegant drapery. A deeply cased opening draws one into the wainscot paneled dining room that is highlighted by hand painted scenic wallpaper and a barrel vaulted ceiling. The walnut paneled library opens up to reveal the waterfall feature in the back garden. Equally picturesque and restful is the view from the rotunda in the master bedroom suite.
Architect: Ward Jewell Architect, AIA
Interior Design: Jeffrey Hitchcock Enterprises
Contractor: Synergy General Contractors, Inc.
Landscape Design: LZ Design Group, Inc.
Photography: Laura Hull
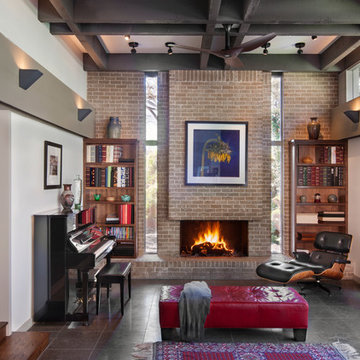
View of the living room after a modern renovation and 2nd story addition to the Balcones Modern Residence in Austin, TX.
Photo Credit: Coles Hairston

Our clients wanted a space where they could relax, play music and read. The room is compact and as professors, our clients enjoy to read. The challenge was to accommodate over 800 books, records and music. The space had not been touched since the 70’s with raw wood and bent shelves, the outcome of our renovation was a light, usable and comfortable space. Burnt oranges, blues, pinks and reds to bring is depth and warmth. Bespoke joinery was designed to accommodate new heating, security systems, tv and record players as well as all the books. Our clients are returning clients and are over the moon!
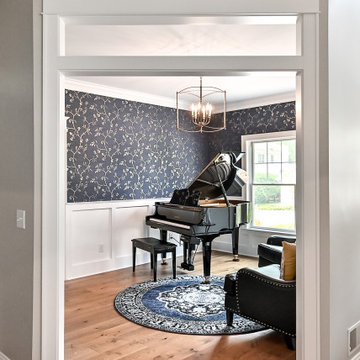
Cette photo montre un petit salon chic ouvert avec une salle de musique, un mur bleu, un sol en vinyl, aucune cheminée, aucun téléviseur, un sol marron et du papier peint.

Family room with wood burning fireplace, piano, leather couch and a swing. Reading nook in the corner and large windows. The ceiling and floors are wood with exposed wood beams.

Réalisation d'un salon design de taille moyenne et ouvert avec une salle de musique, un mur bleu, un sol en bois brun, aucune cheminée et un téléviseur fixé au mur.
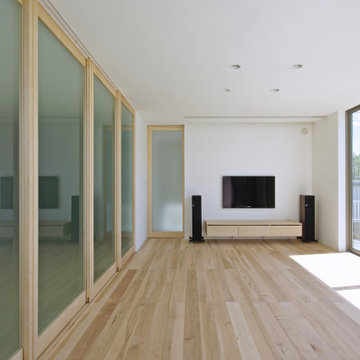
プロジェクターのあるリビング。
テレビ台は現場にて制作、テレビ上にはロールスクリーンが埋め込んであります。
框戸の奥は畳スペース、ゴロゴロしながら映画を楽しめます。
Idée de décoration pour un salon minimaliste ouvert avec une salle de musique, un mur blanc, un sol en contreplaqué, aucune cheminée, un téléviseur fixé au mur et un sol beige.
Idée de décoration pour un salon minimaliste ouvert avec une salle de musique, un mur blanc, un sol en contreplaqué, aucune cheminée, un téléviseur fixé au mur et un sol beige.
Idées déco de pièces à vivre avec une salle de musique
1



