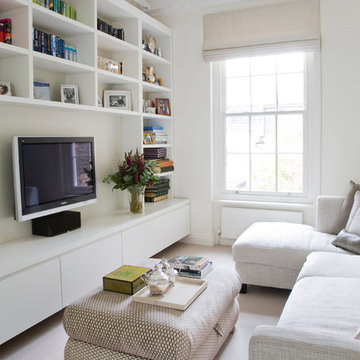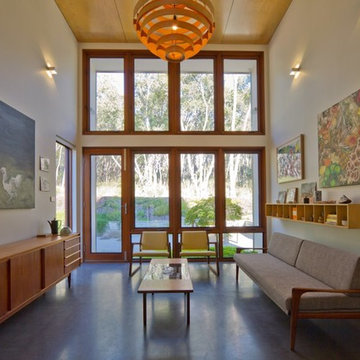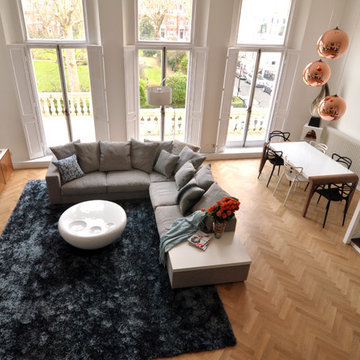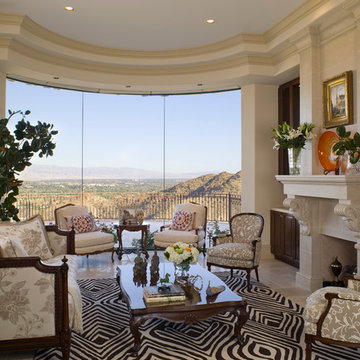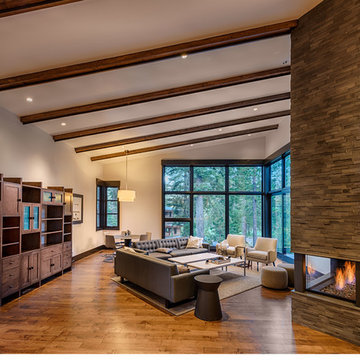Idées déco de pièces à vivre contemporaines
Trier par :
Budget
Trier par:Populaires du jour
2481 - 2500 sur 657 800 photos
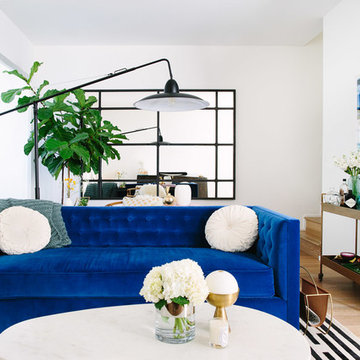
Photo by Mary Costa
Inspiration pour un salon design avec un mur blanc et parquet clair.
Inspiration pour un salon design avec un mur blanc et parquet clair.
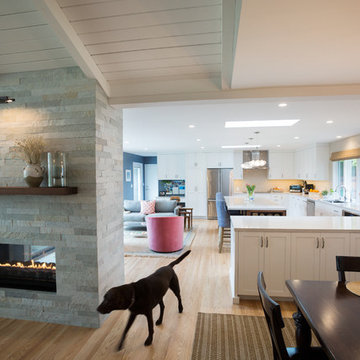
Paige Green
Réalisation d'un salon design de taille moyenne et ouvert avec un mur blanc, parquet clair, une cheminée double-face, un manteau de cheminée en pierre, un téléviseur fixé au mur et une salle de réception.
Réalisation d'un salon design de taille moyenne et ouvert avec un mur blanc, parquet clair, une cheminée double-face, un manteau de cheminée en pierre, un téléviseur fixé au mur et une salle de réception.
Trouvez le bon professionnel près de chez vous
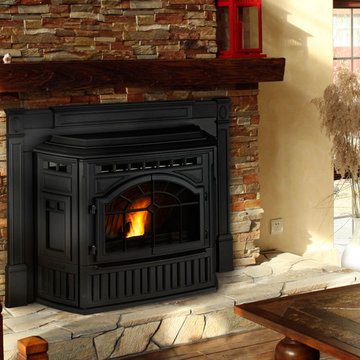
The new Mt. Vernon Insert with Efficient Energy (E2) technology is the most powerful and efficient insert ever designed by Quadra-Fire. E2 technology helps achieve 87% efficiency—saving money by burning less fuel. Plus E2 technology automatically adjusts the blower to maintain desired room temperatures. A 47 lb hopper and easy-clean cast iron firepot reduce maintenance efforts. And the Mt. Vernon E2 is the only product available with cast iron construction on all major components—proving it’s built to last.
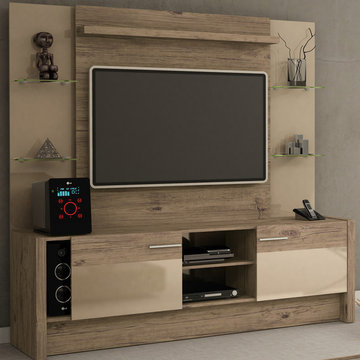
Aligned with the true concept of a home theater, Morning Side comes to the market bringing beauty and functionality to your surroundings. With a clean design inspired by the trend of TV stands with panels, this product has built-in brackets allowing you to mount your TV without using the wall. Four sleek glass shelves allow for added homey touches such as flowers or trophies, with sliding doors to hide the bottom compartment, store your favorite DVD's or home videos for easy access. With a long built-in table, keep a clean tidy clutter-free space, or utilize it to store your phone, speakers, or an array of magazines. The possibilities with this entertainment center are endless. The free standing item allows you to have no wall damages. The Nature and Nude and Black tones add a touch of sophistication to the room. The Pro-Touch finish, which revolutionized the market, includes a High definition, ultra-resistant finish with the texture of natural wood, and stylish wood patterns. The unique paint is protected by the Microban Antibacterial Protection.
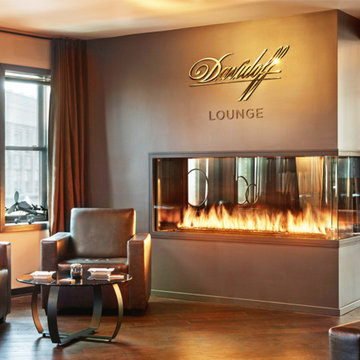
Acucraft Custom Peninsula Gas Fireplace
Side viewing areas: 78" wide x 30" tall
Front viewing area: 28" wide x 30" tall
72" long burner creating a tall lazy flame
Custom fabrication to be dropped through a small skylight
http://acucraftfireplaces.blogspot.com/
Acucraft's patent-pending glass cooling system
Custom heat relief system
Porcelain reflective panels
Custom bronze & copper glass media
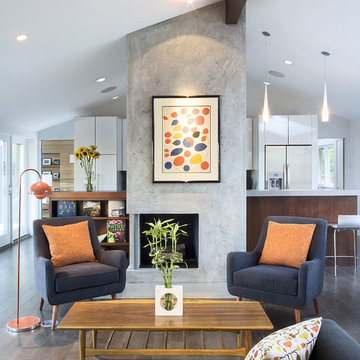
Cette image montre une salle de séjour design ouverte et de taille moyenne avec un manteau de cheminée en plâtre, une cheminée d'angle, un mur gris et parquet foncé.
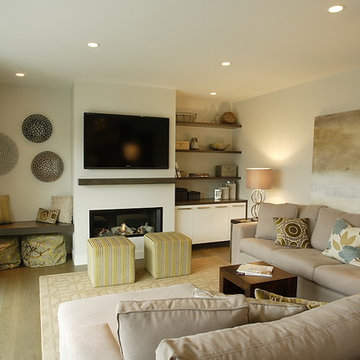
Designer: Kennedy Crawford Design
Idée de décoration pour une salle de séjour design.
Idée de décoration pour une salle de séjour design.
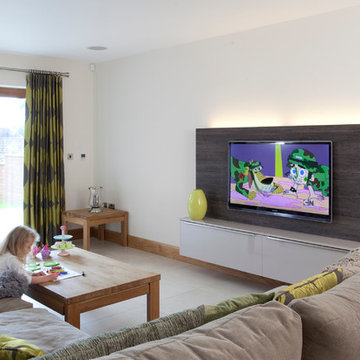
Parkes Interiors
Exemple d'une salle de séjour tendance de taille moyenne avec un mur blanc, aucune cheminée et un téléviseur fixé au mur.
Exemple d'une salle de séjour tendance de taille moyenne avec un mur blanc, aucune cheminée et un téléviseur fixé au mur.
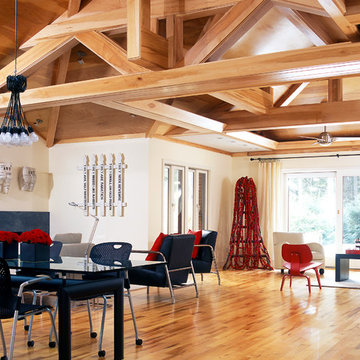
One of the challenges of this project was to break down the old room barriers and develop a lively new matrix of linearly iterated experiences similar to an urban loft. The new space was to provide a open flowing hierarchy of composite addition and the original home spaces including living, kitchen, dining areas in the addition as well as a compact assembly of den, entertainment, guest space, and master bedroom suite in the original home. A minimalist approach was developed lining the special current of the wooden structural hull of brown maple cased rafter and girder architecture. Skylights, a vaulted hip roof structure and rigid foam insulation between the rafters were covered with drywall and or maple plywood. The trim is brown or natural maple with ¼” square corner beads. Light valances and wall mounted lights were used throughout. The kitchen was opened to the living and dining room and further illuminated with skylights as was the old living room and bedroom, which were converted into the open master suite closet and bathroom. New windows were relocated in some areas and borrowed interior transom window perforated the “cubicalness” of the original home. A cut glass chandelier was installed in the master bath as a parody of the architectural digest mentality of the main stream.
James Yochum
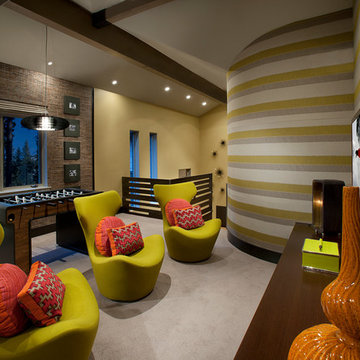
Anita Lang - IMI Design - Scottsdale, AZ
Exemple d'une grande salle de séjour tendance fermée avec salle de jeu et un téléviseur fixé au mur.
Exemple d'une grande salle de séjour tendance fermée avec salle de jeu et un téléviseur fixé au mur.
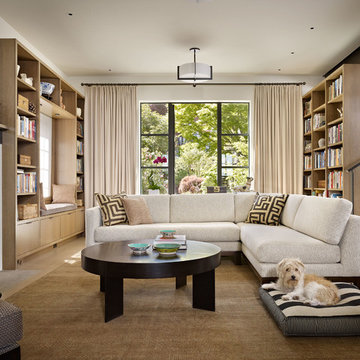
Photo: Benjamin Benschneider
Aménagement d'un salon contemporain avec une bibliothèque ou un coin lecture et un manteau de cheminée en pierre.
Aménagement d'un salon contemporain avec une bibliothèque ou un coin lecture et un manteau de cheminée en pierre.
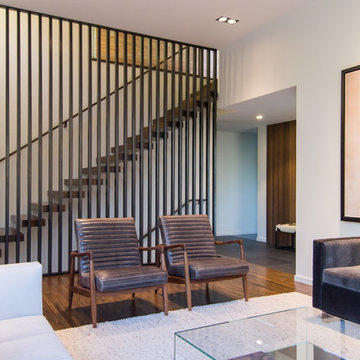
We began with a structurally sound 1950’s home. The owners sought to capture views of mountains and lake with a new second story, along with a complete rethinking of the plan.
Basement walls and three fireplaces were saved, along with the main floor deck. The new second story provides a master suite, and professional home office for him. A small office for her is on the main floor, near three children’s bedrooms. The oldest daughter is in college; her room also functions as a guest bedroom.
A second guest room, plus another bath, is in the lower level, along with a media/playroom and an exercise room. The original carport is down there, too, and just inside there is room for the family to remove shoes, hang up coats, and drop their stuff.
The focal point of the home is the flowing living/dining/family/kitchen/terrace area. The living room may be separated via a large rolling door. Pocketing, sliding glass doors open the family and dining area to the terrace, with the original outdoor fireplace/barbeque. When slid into adjacent wall pockets, the combined opening is 28 feet wide.
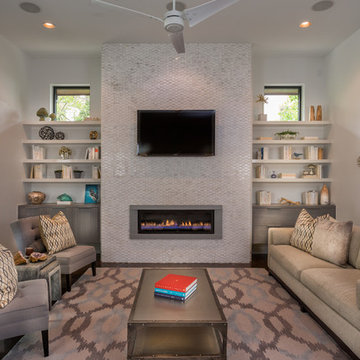
Jerry Hayes
Idées déco pour un salon contemporain de taille moyenne avec une cheminée ribbon et un téléviseur fixé au mur.
Idées déco pour un salon contemporain de taille moyenne avec une cheminée ribbon et un téléviseur fixé au mur.
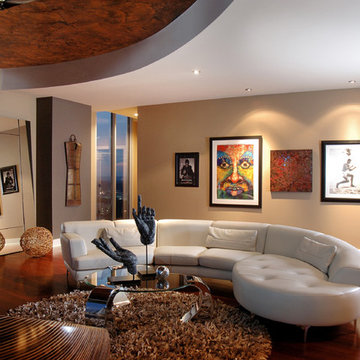
The best part about this room is the ivory leather sectional and how every element around it completely compliments it. Notice the Asian influence of the hand sculptures, pointing towards the faux leather trey ceiling. Warm wood tones awash with perfect lighting make this a space you just can’t leave.
Design by MaRae Simone, Faux Finish by b. Taylored Design, Photography by Terrell Clark
Idées déco de pièces à vivre contemporaines
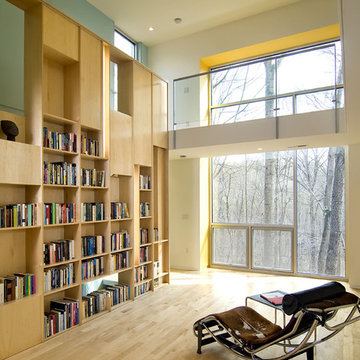
photo: Paul Burk Photography
Cette image montre un salon design avec une bibliothèque ou un coin lecture.
Cette image montre un salon design avec une bibliothèque ou un coin lecture.
125




