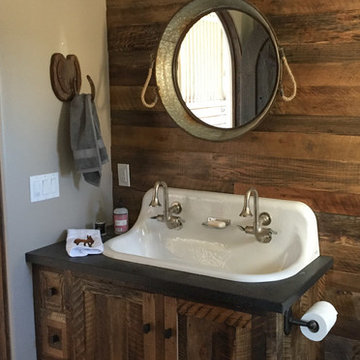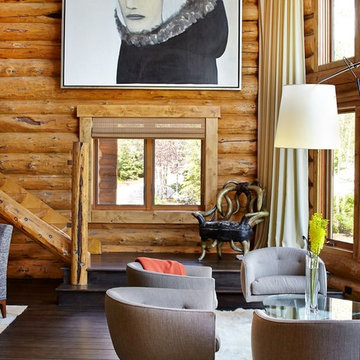Idées déco de pièces à vivre montagne
Trier par :
Budget
Trier par:Populaires du jour
101 - 120 sur 67 291 photos
1 sur 2

This log & stone home has it all! A potting and gardening room hightlighted by lots of windows, a slate floor and double French doors that lead to a beautiful garden area.
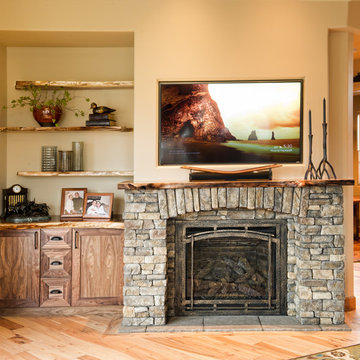
Idée de décoration pour un grand salon chalet fermé avec un mur beige, parquet clair, une cheminée standard et un manteau de cheminée en pierre.
Trouvez le bon professionnel près de chez vous
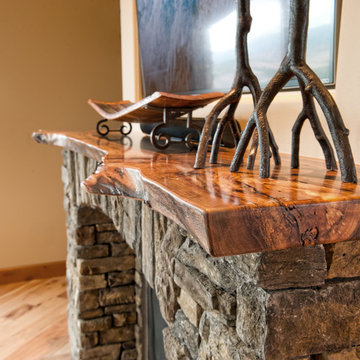
Cette photo montre un salon montagne avec un mur beige, parquet clair, une cheminée standard et un manteau de cheminée en pierre.
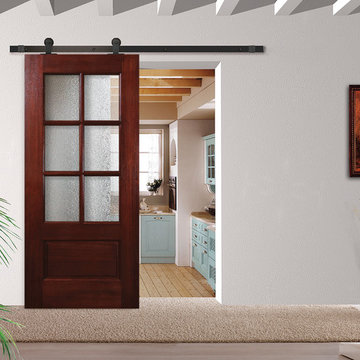
• 23 Pre-finishing options - 18 Stain colors, 5 Paint colors.
• 5 Rolling hardware options.
• 4 Glass texture options.
• 4 Pull-handle options.
Réalisation d'un petit salon chalet ouvert.
Réalisation d'un petit salon chalet ouvert.

Vance Fox
Exemple d'une salle de séjour montagne de taille moyenne et fermée avec salle de jeu, un mur beige, sol en béton ciré, une cheminée standard, un manteau de cheminée en métal et un téléviseur fixé au mur.
Exemple d'une salle de séjour montagne de taille moyenne et fermée avec salle de jeu, un mur beige, sol en béton ciré, une cheminée standard, un manteau de cheminée en métal et un téléviseur fixé au mur.

Gibeon Photography
Exemple d'un grand salon montagne ouvert avec un mur noir, parquet clair, un manteau de cheminée en pierre et aucun téléviseur.
Exemple d'un grand salon montagne ouvert avec un mur noir, parquet clair, un manteau de cheminée en pierre et aucun téléviseur.
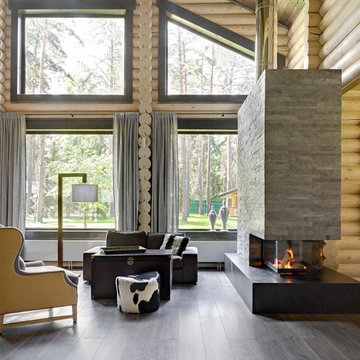
Idée de décoration pour un grand salon chalet ouvert avec parquet foncé, une cheminée double-face, un manteau de cheminée en pierre et un mur beige.
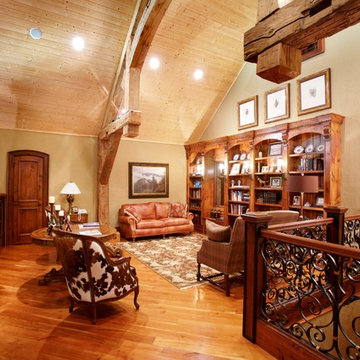
Designed by MossCreek, this beautiful timber frame home includes signature MossCreek style elements such as natural materials, expression of structure, elegant rustic design, and perfect use of space in relation to build site. Photo by Mark Smith
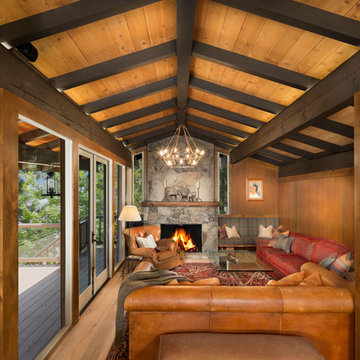
An outdated 1960’s home with smaller rooms typical of this period was completely transformed into a timeless lakefront retreat that embraces the client’s traditions and memories. Anchoring it firmly in the present are modern appliances, extensive use of natural light, and a restructured floor plan that appears both spacious and intimate.
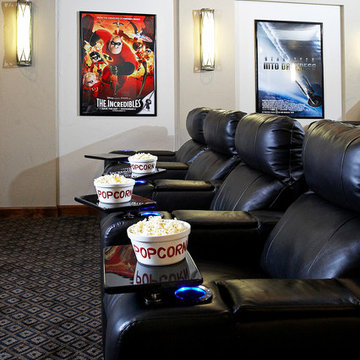
Humphrey Photography Nashville, il.
Inspiration pour une grande salle de cinéma chalet fermée avec un mur blanc, moquette et un écran de projection.
Inspiration pour une grande salle de cinéma chalet fermée avec un mur blanc, moquette et un écran de projection.
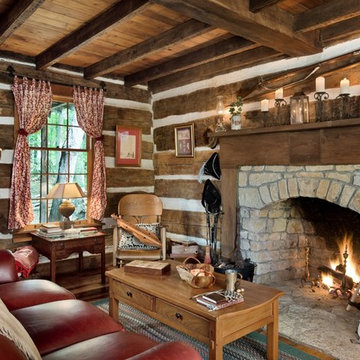
Roger Wade Studio - Hearth Room, The goal here was to keep the patina on the logs though we scrubbed & cleaned them several times. The vintage cabin is approx. 175 yrs. old. There is no better place to spending a winter’s evening in front of a warming fire in this cozy log cabin.
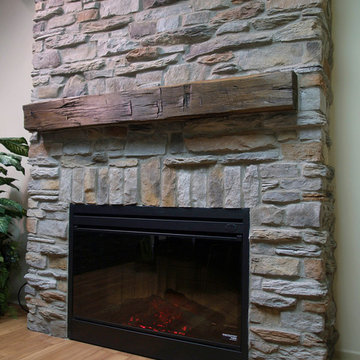
Country ledgestone was used to create this fireplace façade. Country ledge stone contains individual stone pieces that have bulging stones that can be dry stacked or mortar jointed together.

Photo by Bozeman Daily Chronicle - Adrian Sanchez-Gonzales
*Plenty of rooms under the eaves for 2 sectional pieces doubling as twin beds
* One sectional piece doubles as headboard for a (hidden King size bed).
* Storage chests double as coffee tables.
* Laminate floors
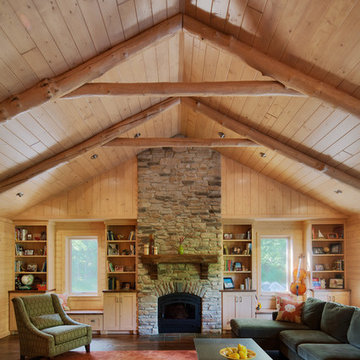
New family room with a view of the new fireplace flanked by window seats and the wood ceiling with exposed log beams and collar ties. Photography: Fred Golden

Idées déco pour un salon montagne ouvert avec une bibliothèque ou un coin lecture, un mur blanc, un sol en bois brun, une cheminée standard, un manteau de cheminée en brique et éclairage.
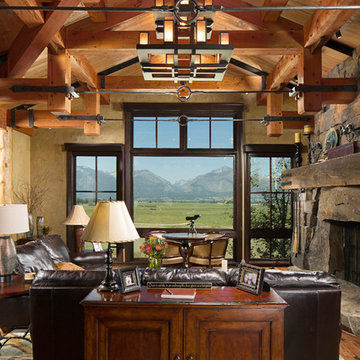
This modern rustic living room has timber trusses and a large stone fireplace with beautiful expansive views.
Aménagement d'un salon montagne de taille moyenne et ouvert avec un mur beige, un sol en bois brun, une cheminée standard, un manteau de cheminée en pierre, aucun téléviseur, une salle de réception et un sol marron.
Aménagement d'un salon montagne de taille moyenne et ouvert avec un mur beige, un sol en bois brun, une cheminée standard, un manteau de cheminée en pierre, aucun téléviseur, une salle de réception et un sol marron.
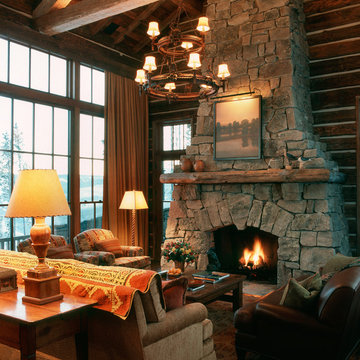
In the West, the premier private destination for world-class skiing is Yellowstone Club. The McKenna Mountain Retreat is owned by a family who loves the outdoors, whether it’s skiing the ‘Private Powder’ at YC, or fly fishing any of the nearby trout rivers. With grown children, they wanted a home that would be a place they could all gather comfortably, pursue their favorite activities together, and enjoy the beauty of their surroundings. Encircled by lodgepole pines, they also benefit for solitude without sacrificing the amenities found at the Club.
Idées déco de pièces à vivre montagne
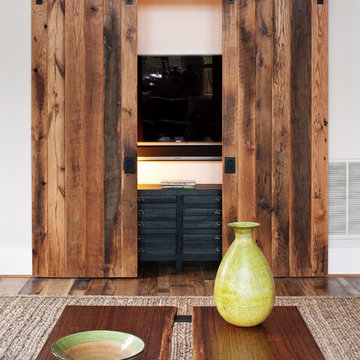
Ansel Olson
Idées déco pour un salon montagne de taille moyenne et fermé avec parquet foncé, un téléviseur dissimulé, un mur blanc et aucune cheminée.
Idées déco pour un salon montagne de taille moyenne et fermé avec parquet foncé, un téléviseur dissimulé, un mur blanc et aucune cheminée.
6




