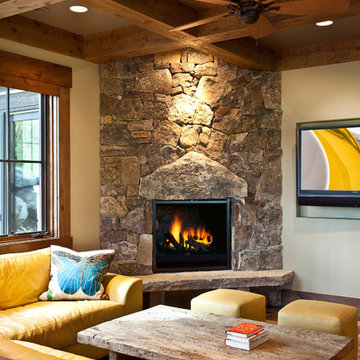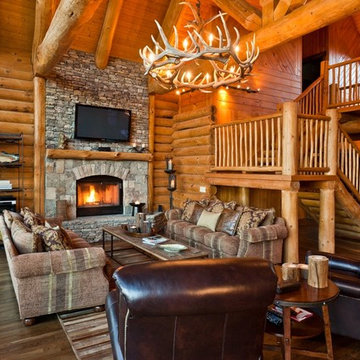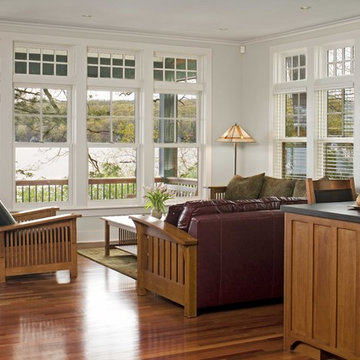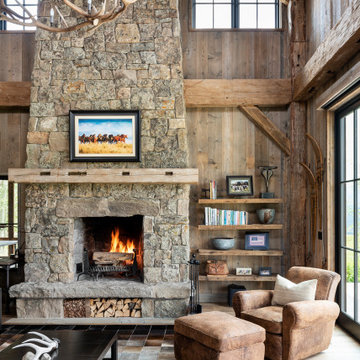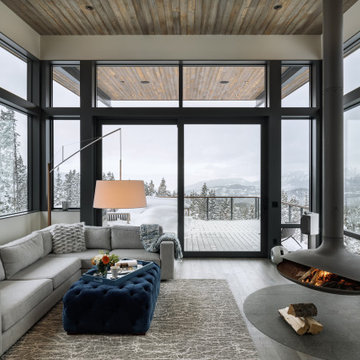Idées déco de pièces à vivre montagne
Trier par :
Budget
Trier par:Populaires du jour
141 - 160 sur 67 319 photos
1 sur 2
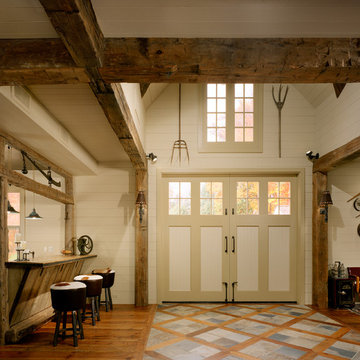
The stone floor with wood inlay highlights the original path leading into the barn.
Photo: Barry Halkin
Inspiration pour une salle de séjour chalet ouverte avec un mur beige et un sol en bois brun.
Inspiration pour une salle de séjour chalet ouverte avec un mur beige et un sol en bois brun.
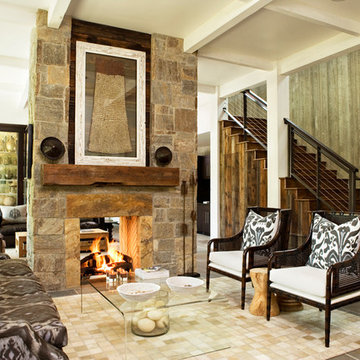
Rachel Boling Photography
Idées déco pour une salle de séjour montagne avec un manteau de cheminée en pierre.
Idées déco pour une salle de séjour montagne avec un manteau de cheminée en pierre.
Trouvez le bon professionnel près de chez vous
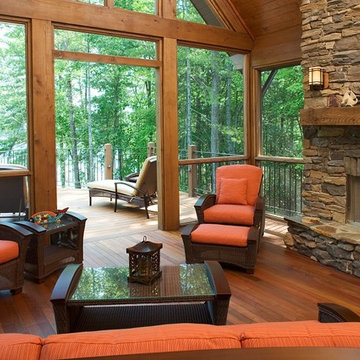
beam, cabin, deck, fireplace mantel, glass wall, lake view, orange, rustic, stone, tongue and groove, wood ceiling, wood frame chair, wood frame sofa, woods, woven furniture,

This simple, straw-bale volume opens to a south-facing terrace, connecting it to the forest glade, and a more intimate queen bed sized sleeping bay.
© Eric Millette Photography
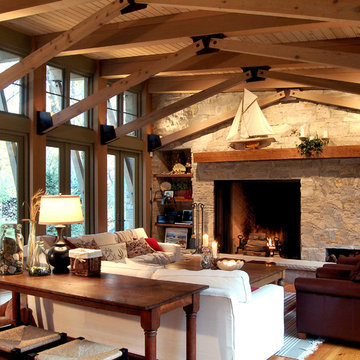
Exemple d'une salle de séjour montagne avec un manteau de cheminée en pierre.
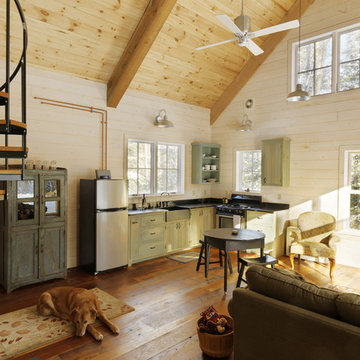
Architect: Joan Heaton Architects
Builder: Silver Maple Construction
Inspiration pour une salle de séjour chalet ouverte avec un mur beige et un sol en bois brun.
Inspiration pour une salle de séjour chalet ouverte avec un mur beige et un sol en bois brun.
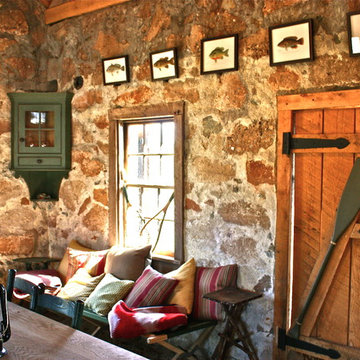
An old stone cottage was renovated as a new destination spot. Nestled on the edge of a pond, the "boat house" has become a favorite destination for events, hunting outings and bonfires. An outdoor fireplace, terrace, bathroom, outdoor shower and lots of storage were added to complete this aspect of the compound.
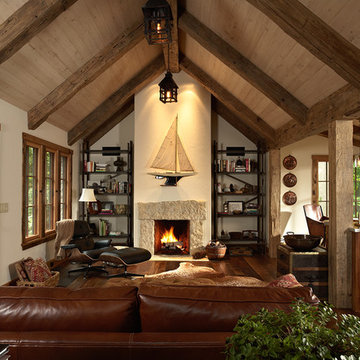
Great Hall with plaster walls & oak timber ceiling beams from an 1860’s barn located in Houston County, Minnesota. The pine timbers are from an 1870’s barn in Marshfield, Minnesota.
Photos by Susan Gilmore
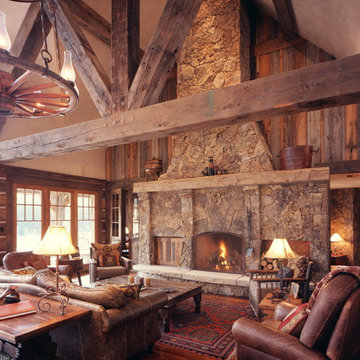
The chandelier in this living room was created by a local ironsmith from wagon wheels found on the property. The moss rock fireplace anchors the large space at one side and the tall windows frame a wonderful view of the lake in front of the house. This house was in Architectural Digest spring of 2006.
Architect: Joe Patrick Robbins, AIA
Builder: Cogswell Construction, Inc.
Photographer: Tim Murphy
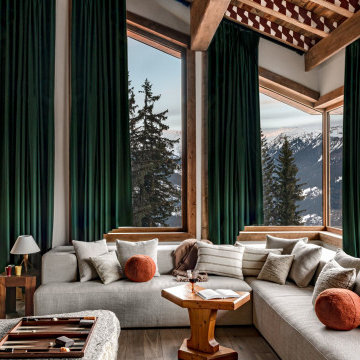
Architecte d'intérieur : Atelier Rémi Giffon
Art Curative : Josephine Fossey Office
Iconic House
Réalisation d'un salon chalet avec un mur blanc, parquet foncé, un sol marron, poutres apparentes et un plafond voûté.
Réalisation d'un salon chalet avec un mur blanc, parquet foncé, un sol marron, poutres apparentes et un plafond voûté.

Casas Del Oso
Inspiration pour un grand salon chalet ouvert avec un mur beige, moquette, une cheminée standard, un manteau de cheminée en carrelage et aucun téléviseur.
Inspiration pour un grand salon chalet ouvert avec un mur beige, moquette, une cheminée standard, un manteau de cheminée en carrelage et aucun téléviseur.

Morningside Architect, LLP
Structural Engineer: Structural Consulting Co. Inc.
Photographer: Rick Gardner Photography
Cette image montre un grand salon chalet ouvert avec un mur jaune, tomettes au sol, aucune cheminée et un téléviseur encastré.
Cette image montre un grand salon chalet ouvert avec un mur jaune, tomettes au sol, aucune cheminée et un téléviseur encastré.

Designed in sharp contrast to the glass walled living room above, this space sits partially underground. Precisely comfy for movie night.
Inspiration pour un grand salon chalet en bois fermé avec un mur beige, un sol en ardoise, une cheminée standard, un manteau de cheminée en métal, un téléviseur fixé au mur, un sol noir et un plafond en bois.
Inspiration pour un grand salon chalet en bois fermé avec un mur beige, un sol en ardoise, une cheminée standard, un manteau de cheminée en métal, un téléviseur fixé au mur, un sol noir et un plafond en bois.

The great room beautiful blends stone, wood, metal, and white walls to achieve a contemporary rustic style.
Photos: Rodger Wade Studios, Design M.T.N Design, Timber Framing by PrecisionCraft Log & Timber Homes
Idées déco de pièces à vivre montagne
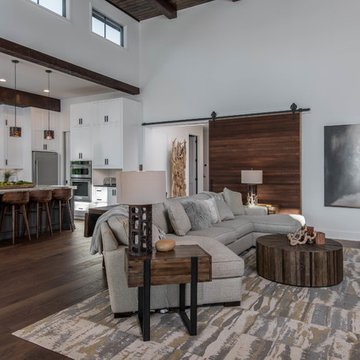
Cette image montre un salon chalet de taille moyenne et ouvert avec un mur blanc, moquette, aucune cheminée, un sol gris et éclairage.
8




