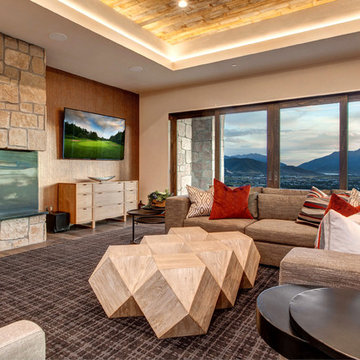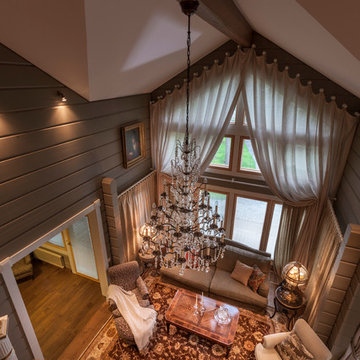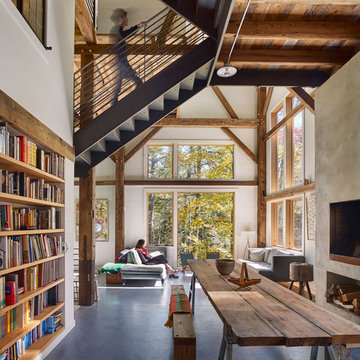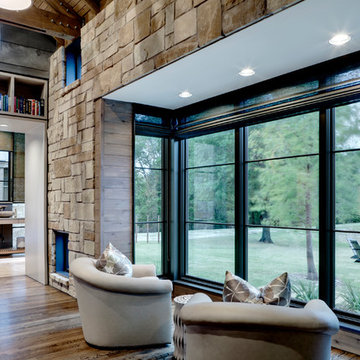Idées déco de pièces à vivre montagne
Trier par :
Budget
Trier par:Populaires du jour
201 - 220 sur 67 388 photos
1 sur 2
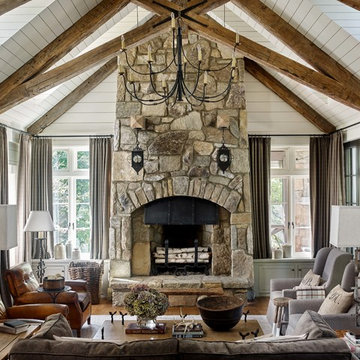
Emily Followill
Réalisation d'un salon chalet avec un mur gris, parquet foncé, une cheminée standard, un manteau de cheminée en pierre, un sol marron et éclairage.
Réalisation d'un salon chalet avec un mur gris, parquet foncé, une cheminée standard, un manteau de cheminée en pierre, un sol marron et éclairage.
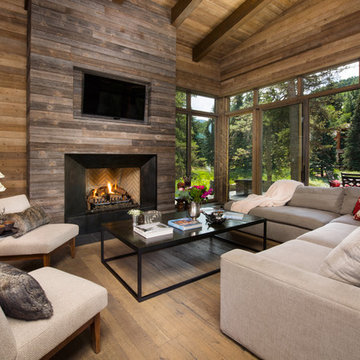
Dan Davis, Zach Mahone
Inspiration pour une salle de séjour chalet avec un mur marron, un sol en bois brun, une cheminée standard et un téléviseur fixé au mur.
Inspiration pour une salle de séjour chalet avec un mur marron, un sol en bois brun, une cheminée standard et un téléviseur fixé au mur.
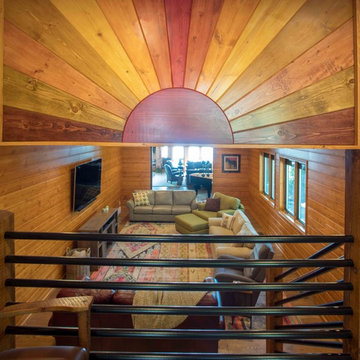
We were hired to add space to their cottage while still maintaining the current architectural style. We enlarged the home's living area, created a larger mudroom off the garage entry, enlarged the screen porch and created a covered porch off the dining room and the existing deck was also enlarged. On the second level, we added an additional bunk room, bathroom, and new access to the bonus room above the garage. The exterior was also embellished with timber beams and brackets as well as a stunning new balcony off the master bedroom. Trim details and new staining completed the look.
- Jacqueline Southby Photography
Trouvez le bon professionnel près de chez vous
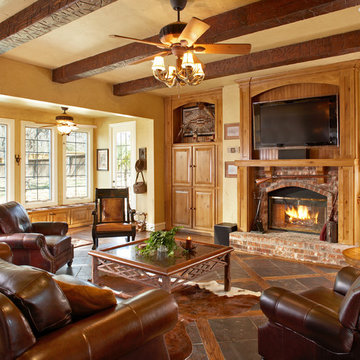
Cette image montre un salon chalet avec un mur beige, une cheminée standard, un manteau de cheminée en brique, un téléviseur fixé au mur et un sol gris.
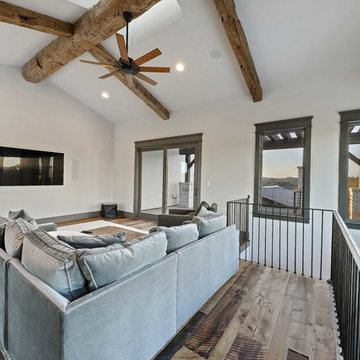
?: Lauren Keller | Luxury Real Estate Services, LLC
Reclaimed Wood Flooring - Sovereign Plank Wood Flooring - https://www.woodco.com/products/sovereign-plank/
Reclaimed Hand Hewn Beams - https://www.woodco.com/products/reclaimed-hand-hewn-beams/
Reclaimed Oak Patina Faced Floors, Skip Planed, Original Saw Marks. Wide Plank Reclaimed Oak Floors, Random Width Reclaimed Flooring.
Reclaimed Beams in Ceiling - Hand Hewn Reclaimed Beams.
Barnwood Paneling & Ceiling - Wheaton Wallboard
Reclaimed Beam Mantel
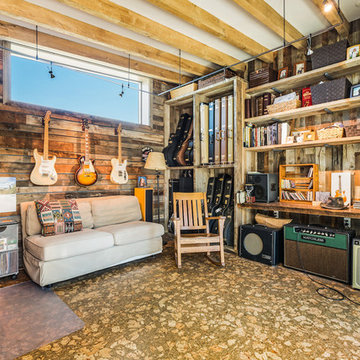
Mike Albright - mikealbright.com
Inspiration pour une salle de séjour chalet fermée avec une salle de musique et un mur marron.
Inspiration pour une salle de séjour chalet fermée avec une salle de musique et un mur marron.
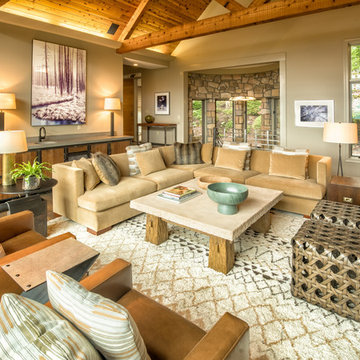
A modern mountain renovation of an inherited mountain home in North Carolina. We brought the 1990's home in the the 21st century with a redesign of living spaces, changing out dated windows for stacking doors, with an industrial vibe. The new design breaths and compliments the beautiful vistas outside, enhancing, not blocking.
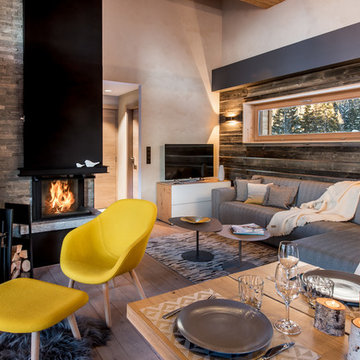
Philippe Gal
Exemple d'un salon montagne ouvert avec un mur marron, un sol en bois brun, une cheminée d'angle, un manteau de cheminée en pierre, un téléviseur indépendant et un sol marron.
Exemple d'un salon montagne ouvert avec un mur marron, un sol en bois brun, une cheminée d'angle, un manteau de cheminée en pierre, un téléviseur indépendant et un sol marron.
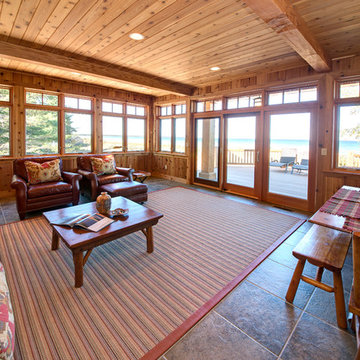
Exemple d'une véranda montagne de taille moyenne avec un sol en ardoise, aucune cheminée, un plafond standard et un sol gris.
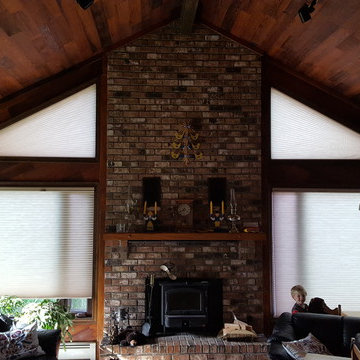
Réalisation d'un grand salon chalet fermé avec un mur beige, une cheminée standard et un manteau de cheminée en brique.

Aménagement d'un grand salon montagne fermé avec un mur beige, un sol en bois brun, une cheminée standard, un manteau de cheminée en pierre, un téléviseur fixé au mur, une salle de réception et un sol marron.
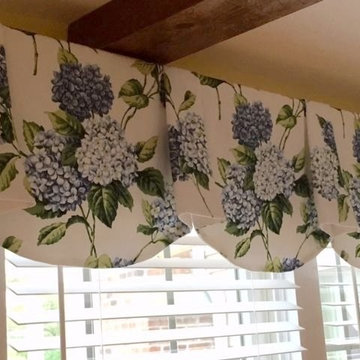
Several valances were fabricated for this lovely kitchen. We initially installed Hunter Douglas Faux Wood Everwood 2" blinds for privacy. A pop of color was needed and these hydrangeas pulled the outside into the kitchen.
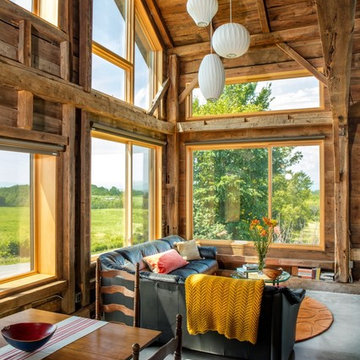
Bob Schatz
Idée de décoration pour un salon chalet ouvert et de taille moyenne avec un mur marron, sol en béton ciré, une salle de réception, aucune cheminée, aucun téléviseur et un sol gris.
Idée de décoration pour un salon chalet ouvert et de taille moyenne avec un mur marron, sol en béton ciré, une salle de réception, aucune cheminée, aucun téléviseur et un sol gris.
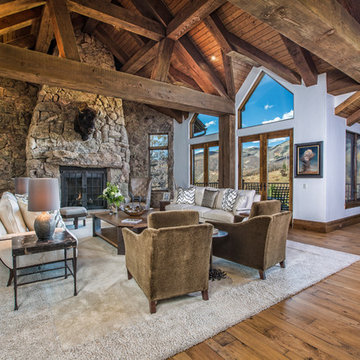
Réalisation d'un grand salon chalet ouvert avec une salle de réception, un mur multicolore, parquet clair, une cheminée standard, un manteau de cheminée en pierre, un téléviseur fixé au mur et un sol marron.
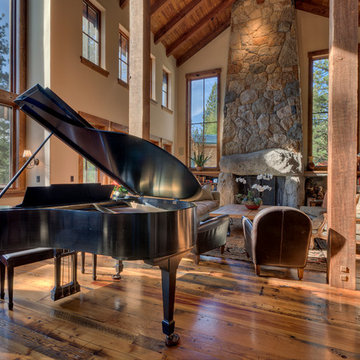
Exemple d'une grande salle de séjour montagne ouverte avec une salle de musique, un mur beige, un sol en bois brun, une cheminée standard, un manteau de cheminée en pierre, aucun téléviseur et un sol marron.
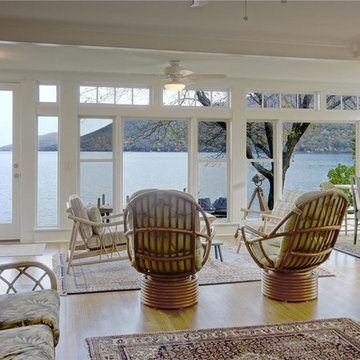
The original cottage has been in the owner’s family for multiple generations. While quaint and picturesque, over the years, the small residence could no longer handle the demands of the growing family. As a result, the design included both a renovation of the existing 1st floor, as well as an expansion to the 2nd floor. Using an open concept design approach, and through the use of numerous Integrity® windows, the family is now able to appreciate the incredible lakeside views from every room. Integrity offered a great balance between price and aesthetics and allowed the renovation to not only stay on budget but kept the historical character of the cottage in tact as well.
Idées déco de pièces à vivre montagne
11




