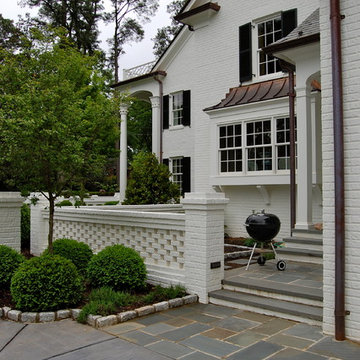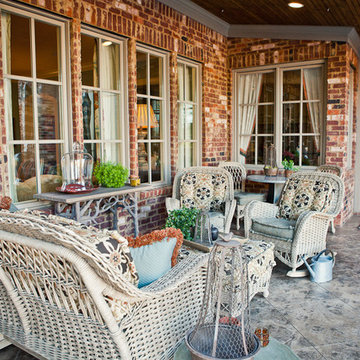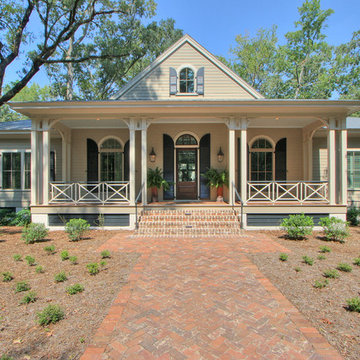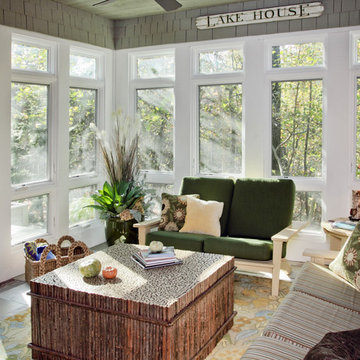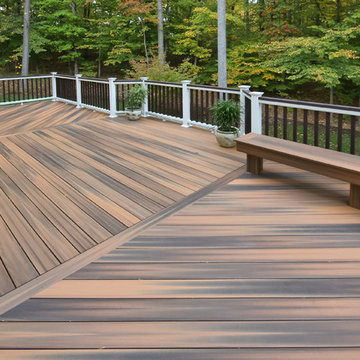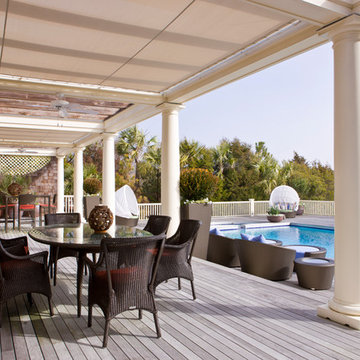Idées déco de porches d'entrée de maison classiques
Trier par :
Budget
Trier par:Populaires du jour
121 - 140 sur 52 312 photos
1 sur 2
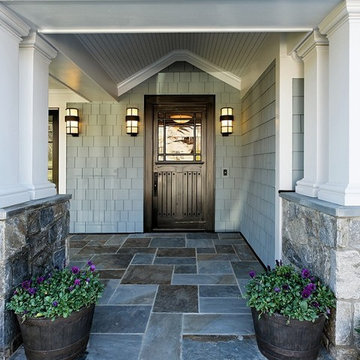
Cette photo montre un grand porche d'entrée de maison avant chic avec des pavés en pierre naturelle et une extension de toiture.
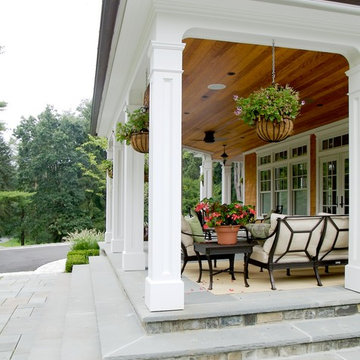
Exterior Covered Porch leading into the Family Room. Photo by Michael Gabor
Cette photo montre un porche d'entrée de maison chic avec une extension de toiture.
Cette photo montre un porche d'entrée de maison chic avec une extension de toiture.
Trouvez le bon professionnel près de chez vous
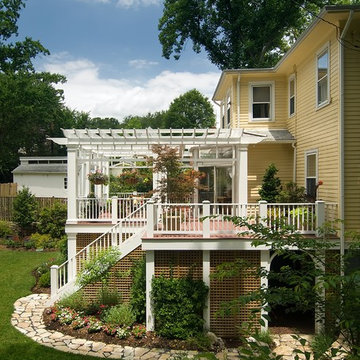
Paul Burk
Aménagement d'un porche d'entrée de maison classique avec une pergola.
Aménagement d'un porche d'entrée de maison classique avec une pergola.
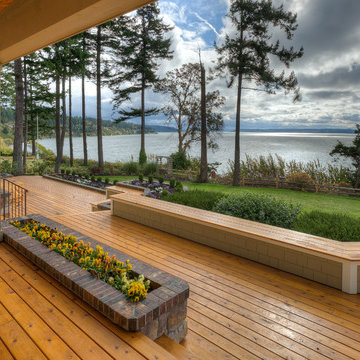
Lucas Henning Photography
Idées déco pour un porche d'entrée de maison arrière classique avec une terrasse en bois.
Idées déco pour un porche d'entrée de maison arrière classique avec une terrasse en bois.

Donald Chapman, AIA,CMB
This unique project, located in Donalds, South Carolina began with the owners requesting three primary uses. First, it was have separate guest accommodations for family and friends when visiting their rural area. The desire to house and display collectible cars was the second goal. The owner’s passion of wine became the final feature incorporated into this multi use structure.
This Guest House – Collector Garage – Wine Cellar was designed and constructed to settle into the picturesque farm setting and be reminiscent of an old house that once stood in the pasture. The front porch invites you to sit in a rocker or swing while enjoying the surrounding views. As you step inside the red oak door, the stair to the right leads guests up to a 1150 SF of living space that utilizes varied widths of red oak flooring that was harvested from the property and installed by the owner. Guest accommodations feature two bedroom suites joined by a nicely appointed living and dining area as well as fully stocked kitchen to provide a self-sufficient stay.
Disguised behind two tone stained cement siding, cedar shutters and dark earth tones, the main level of the house features enough space for storing and displaying six of the owner’s automobiles. The collection is accented by natural light from the windows, painted wainscoting and trim while positioned on three toned speckled epoxy coated floors.
The third and final use is located underground behind a custom built 3” thick arched door. This climatically controlled 2500 bottle wine cellar is highlighted with custom designed and owner built white oak racking system that was again constructed utilizing trees that were harvested from the property in earlier years. Other features are stained concrete floors, tongue and grooved pine ceiling and parch coated red walls. All are accented by low voltage track lighting along with a hand forged wrought iron & glass chandelier that is positioned above a wormy chestnut tasting table. Three wooden generator wheels salvaged from a local building were installed and act as additional storage and display for wine as well as give a historical tie to the community, always prompting interesting conversations among the owner’s and their guests.
This all-electric Energy Star Certified project allowed the owner to capture all three desires into one environment… Three birds… one stone.
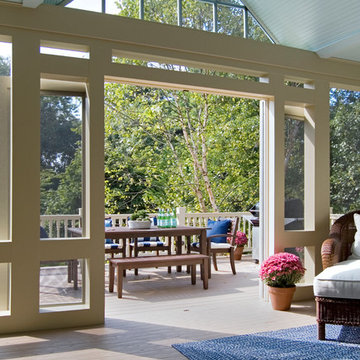
Project Details - Stone Terrace, walkway and Garden wall, Azek decking and Railling, Beadboard ceiling and landscaping
Idées déco pour un porche d'entrée de maison classique.
Idées déco pour un porche d'entrée de maison classique.
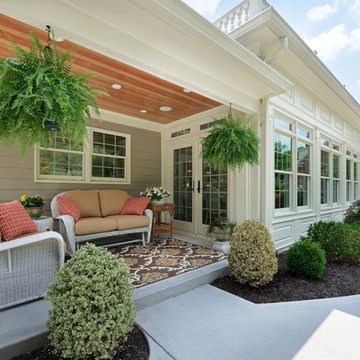
Idées déco pour un petit porche d'entrée de maison arrière classique avec une dalle de béton et une extension de toiture.
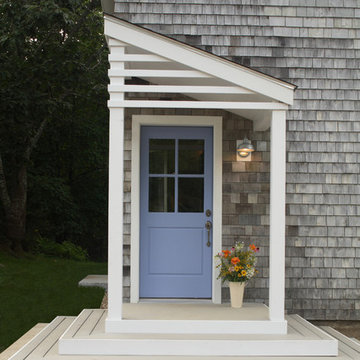
Photo by: Randy Ashley
Idée de décoration pour un porche d'entrée de maison tradition avec une extension de toiture.
Idée de décoration pour un porche d'entrée de maison tradition avec une extension de toiture.
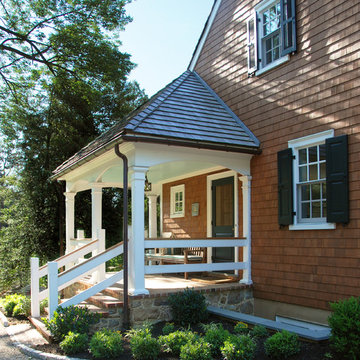
Réalisation d'un grand porche d'entrée de maison avant tradition avec des pavés en brique et une extension de toiture.
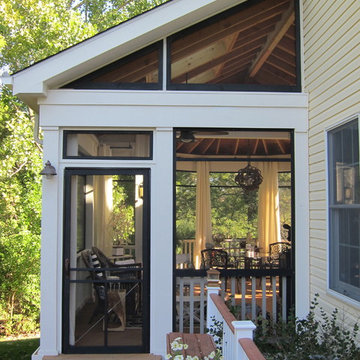
Cathy Zaeske
Idées déco pour un porche d'entrée de maison classique.
Idées déco pour un porche d'entrée de maison classique.
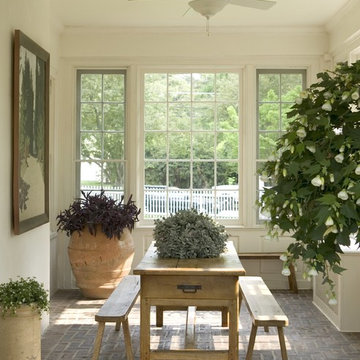
conservatory/sun room
Inspiration pour un porche d'entrée de maison traditionnel avec des pavés en brique et une extension de toiture.
Inspiration pour un porche d'entrée de maison traditionnel avec des pavés en brique et une extension de toiture.
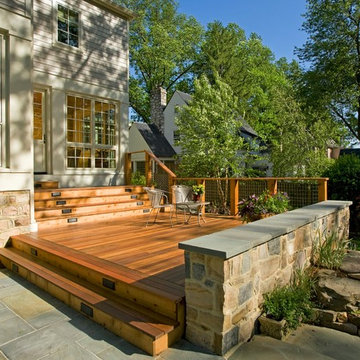
Architect: Reader & Swartz Architects, P.C.
http://www.readerswartz.com/
Greg Hadley Photography
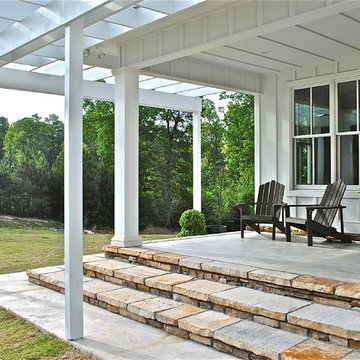
James Hardie fiber cement siding. Board batten ColorPlus.
Idées déco pour un porche d'entrée de maison avant classique.
Idées déco pour un porche d'entrée de maison avant classique.
Idées déco de porches d'entrée de maison classiques
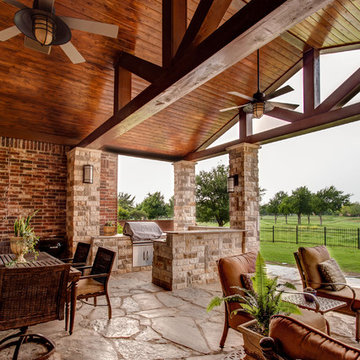
600sf patio addition to an existing traditional home. Use of stone for patio, benches and columns. Stained tongue & groove pine ceiling. Heavy timber beams.
Lisa Piper Photography
7
