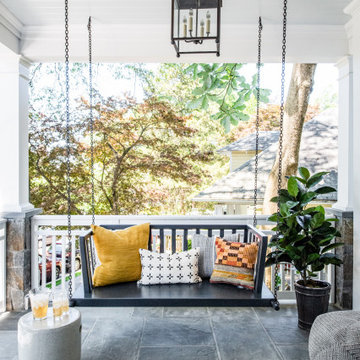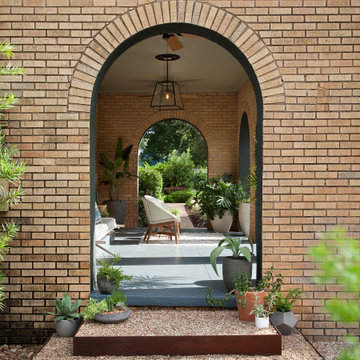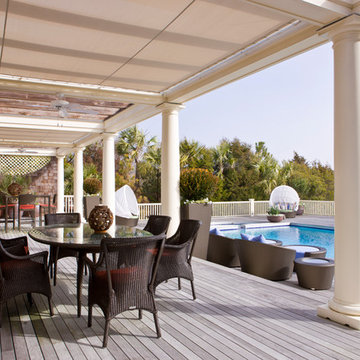Idées déco de porches d'entrée de maison
Trier par :
Budget
Trier par:Populaires du jour
981 - 1000 sur 146 727 photos
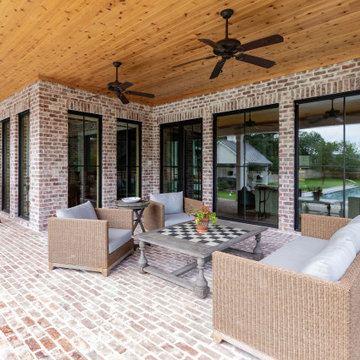
Idée de décoration pour un grand porche d'entrée de maison arrière champêtre avec des pavés en brique et une extension de toiture.
Trouvez le bon professionnel près de chez vous
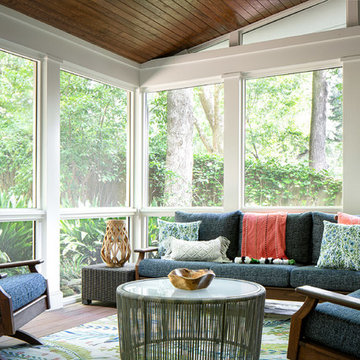
This tranquil screened-in porch is the perfect spot to enjoy a book or catch up with friends.
Inspiration pour un grand porche d'entrée de maison arrière traditionnel avec une moustiquaire, une terrasse en bois et une extension de toiture.
Inspiration pour un grand porche d'entrée de maison arrière traditionnel avec une moustiquaire, une terrasse en bois et une extension de toiture.
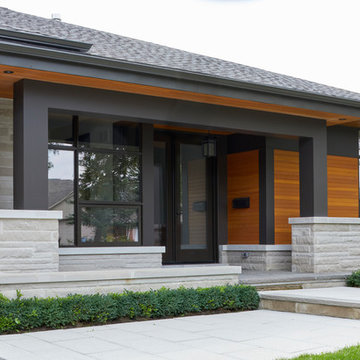
Photo Credit: Jason Hartog Photography
Aménagement d'un porche avec des plantes en pot avant moderne de taille moyenne avec des pavés en pierre naturelle et une extension de toiture.
Aménagement d'un porche avec des plantes en pot avant moderne de taille moyenne avec des pavés en pierre naturelle et une extension de toiture.
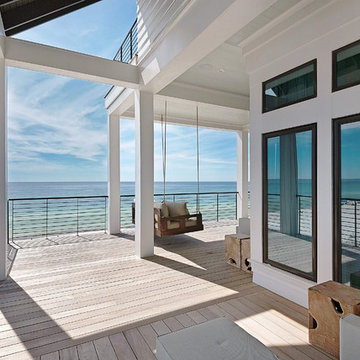
Emerald Coast Real Estate Photography
Idées déco pour un grand porche d'entrée de maison arrière bord de mer avec une terrasse en bois et une extension de toiture.
Idées déco pour un grand porche d'entrée de maison arrière bord de mer avec une terrasse en bois et une extension de toiture.
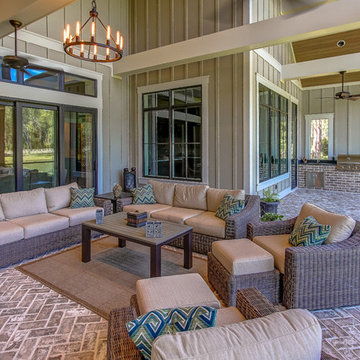
This Beautiful Screened Porch has a terrific outdoor kitchen, brick floors and a two-story vaulted ceiling.
Exemple d'un porche d'entrée de maison arrière avec une moustiquaire et une extension de toiture.
Exemple d'un porche d'entrée de maison arrière avec une moustiquaire et une extension de toiture.
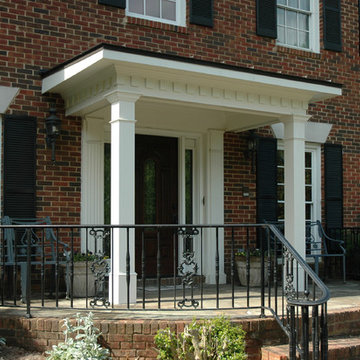
Traditional 2 column shed roof portico with curved railing.
Designed and built by Georgia Front Porch.
Aménagement d'un porche d'entrée de maison avant classique de taille moyenne avec des pavés en brique et une extension de toiture.
Aménagement d'un porche d'entrée de maison avant classique de taille moyenne avec des pavés en brique et une extension de toiture.
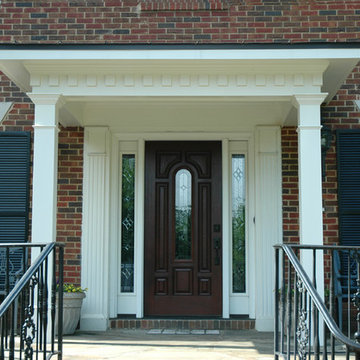
Traditional 2 column shed roof portico with curved railing.
Designed and built by Georgia Front Porch.
Idées déco pour un porche d'entrée de maison avant classique de taille moyenne avec des pavés en brique et une extension de toiture.
Idées déco pour un porche d'entrée de maison avant classique de taille moyenne avec des pavés en brique et une extension de toiture.
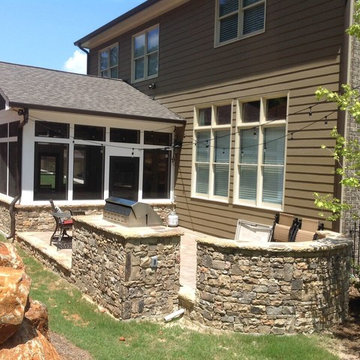
At Atlanta Porch & Patio we are dedicated to building beautiful custom porches, decks, and outdoor living spaces throughout the metro Atlanta area. Our mission is to turn our clients’ ideas, dreams, and visions into personalized, tangible outcomes. Clients of Atlanta Porch & Patio rest easy knowing each step of their project is performed to the highest standards of honesty, integrity, and dependability. Our team of builders and craftsmen are licensed, insured, and always up to date on trends, products, designs, and building codes. We are constantly educating ourselves in order to provide our clients the best services at the best prices.
We deliver the ultimate professional experience with every step of our projects. After setting up a consultation through our website or by calling the office, we will meet with you in your home to discuss all of your ideas and concerns. After our initial meeting and site consultation, we will compile a detailed design plan and quote complete with renderings and a full listing of the materials to be used. Upon your approval, we will then draw up the necessary paperwork and decide on a project start date. From demo to cleanup, we strive to deliver your ultimate relaxation destination on time and on budget.
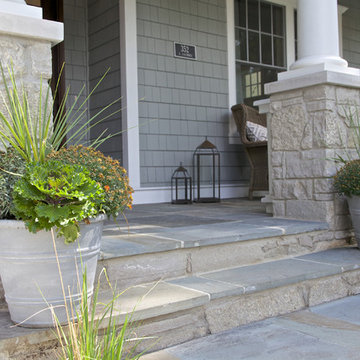
Krista Sobkowiak
Cette image montre un grand porche d'entrée de maison avant marin avec des pavés en pierre naturelle et une extension de toiture.
Cette image montre un grand porche d'entrée de maison avant marin avec des pavés en pierre naturelle et une extension de toiture.
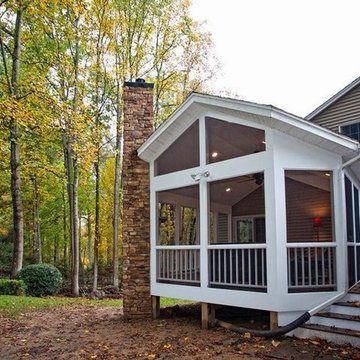
2011 NARI CAPITAL COTY GRAND AWARD WINNER
A single family home in Oakton, VA built in late 80’ was occupied by family of four for 10 years. The owner wishes to expand the living space, finish the basement, add a sunroom/breakfast area addition, eliminate the deck and put in a screen porch. Also convert the laundry room to office/mudroom area.
It took months of planning to get into the final design.
We have implemented a plan that had a two story back addition (both basement level and first level).
This required removing the cinder block wall of basement to add the seamless addition, and removing the entire first level back wall of kitchen to open up kitchen into sunroom.
The major challenge was to re-route all duct work going to second level, add ducts for basement and first level to existing system. Then add a second HVAC system in attic for entire second level. Then change all load structure for tow story addition to side wall and new walls to have entire width opened up.
The basement has gained a new bar area, a total new bathroom with shower and large vanities and all amenities, media area with gas fireplace and mantel surrounded with matching cherry bookcases and granite tops, recess lights, surround sound system, wood floor and steps, new sewer ejection system due to their difficult septic tank. The new French doors lead into back bricked patio
The first floor gained this new 16’x20’ cathedral ceiling sunroom/breakfast addition surrounded with large arched windows and French slider leading into new screen porch.
The kitchen lay-out gained three more feet in width. Also by removing partition wall between kitchen and existing family room. The first floor now has total open floor plan. The fireplace in existing family room was converted to gas and got marble surround and new mantel.
All bulkhead and part of partition walls contained massive plumbing and electrical that needed to be relocated in order to implement the new kitchen layout. This design has much more appliances and a beautiful large furniture style island that is the focal point of this kitchen done in espresso color cherry cabinetry and contrasting light color exotic stove top lighted by two crystal chandeliers.
The wrap around of cherry cabinetry in the kitchen with expended cabinetry into butler area and bookcases and bench in sunroom has given this couple lots to fill in.
The entire first floor and leading stairs to second floor and part of the second floor was all covered with new 5” wide exotic Santos Mahogany wood floors and new railings.
The powder room has been reconfigured to allow larger hallway and with new furniture style vanity this powder room even small than before but has better layout and space.
The old Laundry room and has been converted to a 10’x15’ area of multipurpose space. On the left wall there are locker style cabinetry and bench. One the left wall built in and desk area with tones of storage space. The washer and dryer are install into a closet, away from site. A set of French doors were installed into the new back deck and screen porch.
The large porcelain floors made the space look even larger and more utilitarian. Use of cherry cabinetry on deck and bookcase with recess lighting scaled up look of the space.
The new kitchen, family room and sun room with the rich cherry cabinetry and darker granite top, tumbled marble backsplash and wide board mahogany floors, upper scale stainless steel appliances and furniture style distressed look darker wood Island and light granite have made this project a breathtaking one.
The added side screen porch done with Trex decking and cathedral ceiling covered in beaded panel and corner gas fireplace all around covered with Ledgestone has given this family a place to retire in for all those autumn afternoons and much more.
The major overhaul of this home from replacement of all existing doors and windows, flooring, crown molding and trim, stairs, entire first floor reface, new siding , new roofing, new electrical, new HVAC, entire new basement, bathroom, mud room, screen porch and lots more makes these owner proud to stay in this home for years to come.
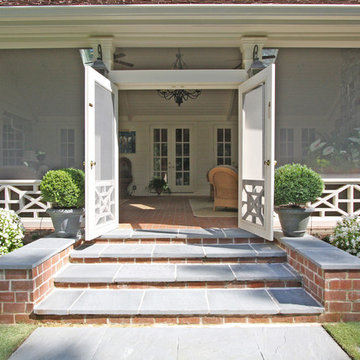
T&T Photos
Idée de décoration pour un porche d'entrée de maison arrière tradition de taille moyenne avec des pavés en brique et une extension de toiture.
Idée de décoration pour un porche d'entrée de maison arrière tradition de taille moyenne avec des pavés en brique et une extension de toiture.
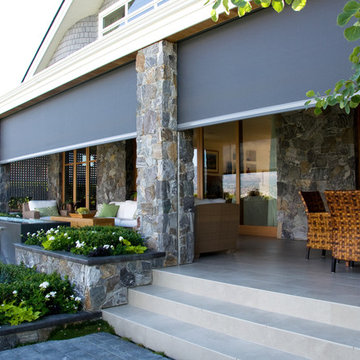
Located in Kelowna, BC, this private residence takes summer living completely outdoors. With lush gardens, fire pit, water feature and views to Okanagan Lake, the homeowners have turned their back porch to a true retreat.
Well known for hot summers, the residents of the Okanagan area enjoy warm weather from early spring until late fall. The homeowners required a solution that would provide shade from the sun and protection from insects, while retaining the views to the lake and the gardens.
In order to make the most of their back porch, homeowners selected Phantom’s motorized retractable screens that provide shelter from the blazing summer sun and do not block views to the outside or the fresh breeze from the lake. The selected mesh — E-Screen 7510 — offers maximum sun control and UV blockage, thereby maintaining cooler temperatures within the screened area. The motorized screens were recessed into the porch columns, staying out of sight unless lowered.
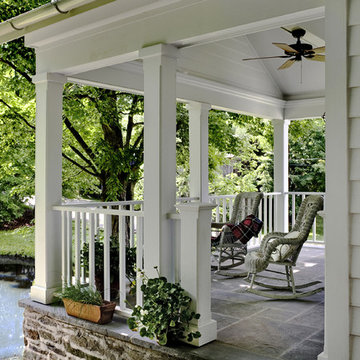
Porch by Stream
Photo of the porch taken from exterior.
-Photographer: Rob Karosis
Aménagement d'un porche d'entrée de maison classique avec une extension de toiture.
Aménagement d'un porche d'entrée de maison classique avec une extension de toiture.
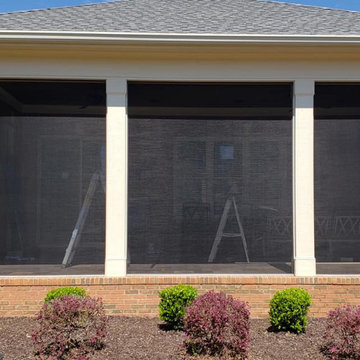
SNAPP® screen is a patented (US 8,484,926) 1 piece "build in place" screening system suitable for use in any residential, commercial, or industrial screening application. It’s extremely adaptable to almost any shape or size opening and easily attaches to your structure or any prefabricated frame.
Openings don’t need to be square, plumb or even level.
This porch screen system offers excellent to very high quality at a reasonable cost and is available in extruded aluminum or flexible extruded PVC … which is perfect for coastal applications or arches.
Simply cut the SNAPP® screen extrusion to size, mount around the opening perimeter, install screen material. Very simple and straight forward installation. Perfect product for both trade professionals and home Do It Yourselfers (DIY).
For complete product and installation information: https://screenporch.com
Direct to consumer sales: https://shop.snappscreen.com
Customer reviews: https://youtube.com/snappscreen
FaceBook: https://www.facebook.com/snappscreen/
Instagram: https://www.instagram.com/snapp_screen/
100% Manufactured in USA with US and North American base materials.
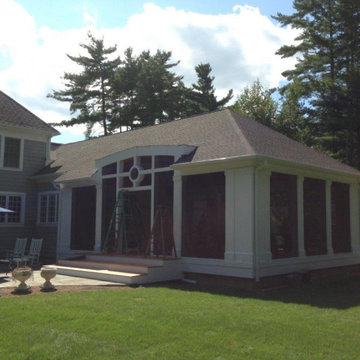
SNAPP® screen is a patented (US 8,484,926) 1 piece "build in place" screening system suitable for use in any residential, commercial, or industrial screening application. It’s extremely adaptable to almost any shape or size opening and easily attaches to your structure or any prefabricated frame.
Openings don’t need to be square, plumb or even level.
This porch screen system offers excellent to very high quality at a reasonable cost and is available in extruded aluminum or flexible extruded PVC … which is perfect for coastal applications or arches.
Simply cut the SNAPP® screen extrusion to size, mount around the opening perimeter, install screen material. Very simple and straight forward installation. Perfect product for both trade professionals and home Do It Yourselfers (DIY).
For complete product and installation information: https://screenporch.com
Direct to consumer sales: https://shop.snappscreen.com
Customer reviews: https://youtube.com/snappscreen
FaceBook: https://www.facebook.com/snappscreen/
Instagram: https://www.instagram.com/snapp_screen/
100% Manufactured in USA with US and North American base materials.
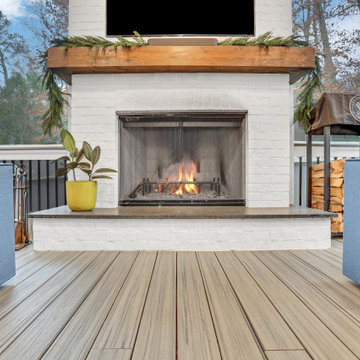
This transformation of an old garage-top patio into a luxurious covered outdoor haven was a fabulous use of space. The original rubber tile flooring of the outdoor patio had weathered badly, rendering the area unusable. We envisioned a timeless, weather-resistant space. Our clients desired a sleek, modern aesthetic with clean lines, warmth, and brightness. To complement the home's gray theme, we introduced natural textures like pine tongue-and-groove ceilings, Trex composite flooring, and a solid wood fireplace mantel.
Idées déco de porches d'entrée de maison
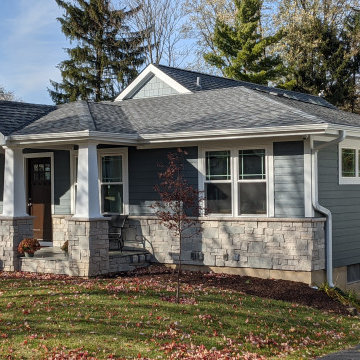
View of new front porch. The foundations were designed cognizant of the desire to have the stone porch bases read as their own elements rather than just looking like they sit on top of a porch slab.
50
