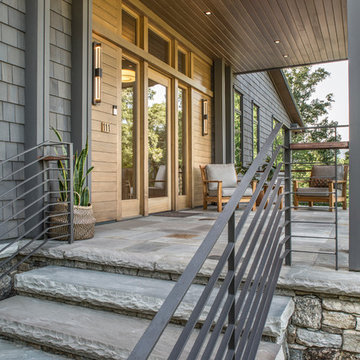Idées déco de porches d'entrée de maison
Trier par :
Budget
Trier par:Populaires du jour
1461 - 1480 sur 146 758 photos

View of an outdoor cooking space custom designed & fabricated of raw steel & reclaimed wood. The motorized awning door concealing a large outdoor television in the vent hood is shown open. The cabinetry includes a built-in ice chest.
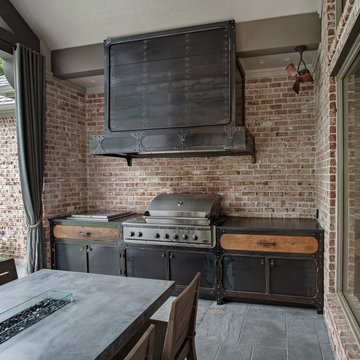
View of an outdoor cooking space custom designed & fabricated of raw steel & reclaimed wood. The motorized awning door concealing a large outdoor television in the vent hood is shown closed. The cabinetry includes a built-in ice chest.
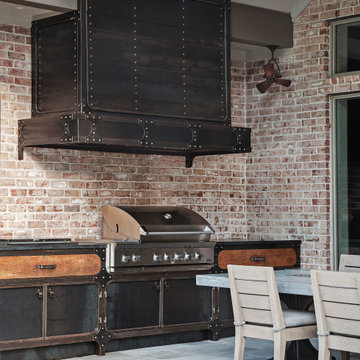
View of an outdoor cooking space custom designed & fabricated of raw steel & reclaimed wood. The venthood has a motorized awning door concealing a large outdoor television. The cabinetry includes a built-in ice chest.
Trouvez le bon professionnel près de chez vous
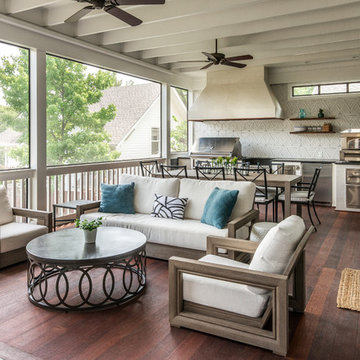
Photography: Garett + Carrie Buell of Studiobuell/ studiobuell.com
Idée de décoration pour un porche d'entrée de maison arrière craftsman de taille moyenne avec une cuisine d'été, une terrasse en bois et une extension de toiture.
Idée de décoration pour un porche d'entrée de maison arrière craftsman de taille moyenne avec une cuisine d'été, une terrasse en bois et une extension de toiture.
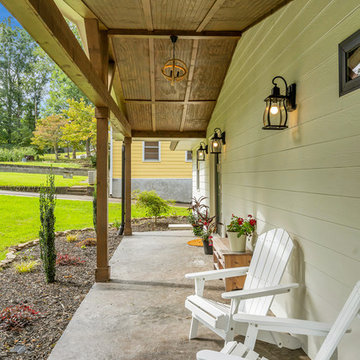
Aménagement d'un porche d'entrée de maison avant campagne de taille moyenne avec du béton estampé et une extension de toiture.
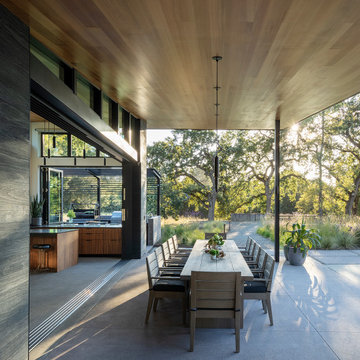
This Napa Pool House makes going on vacation as easy as stepping outside.
Cette photo montre un porche d'entrée de maison rétro.
Cette photo montre un porche d'entrée de maison rétro.

Shades of white play an important role in this transitional cozy chic outdoor space. Beneath the vaulted porch ceiling is a gorgeous white painted brick fireplace with comfortable seating & an intimate dining space that provides the perfect outdoor entertainment setting.
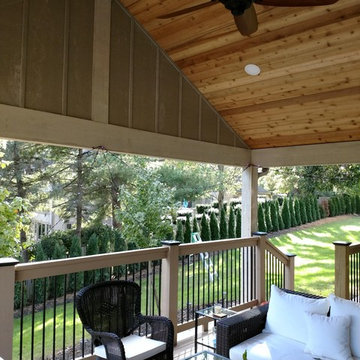
All the porch trim was created with Boral wrap. The interior and exterior of the gable includes both Hardie board siding and Boral trim elements.
Cette image montre un grand porche d'entrée de maison arrière avec une extension de toiture.
Cette image montre un grand porche d'entrée de maison arrière avec une extension de toiture.
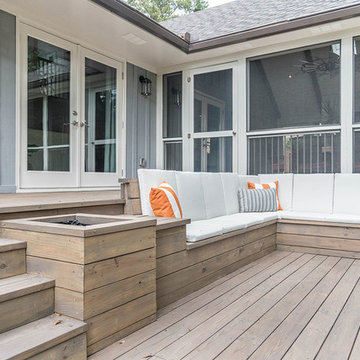
Cette photo montre un porche d'entrée de maison arrière nature de taille moyenne avec une moustiquaire, une terrasse en bois et une extension de toiture.
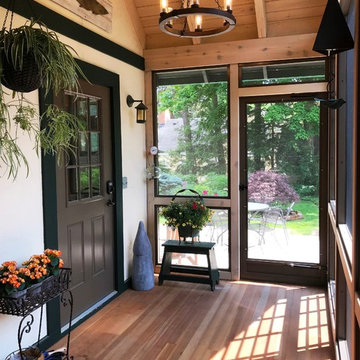
This 1920 English Cottage style home got an update. A 3 season screened porch addition to help our clients enjoy their English garden in the summer, an enlarged underground garage to house their cars in the winter, and an enlarged master bedroom.
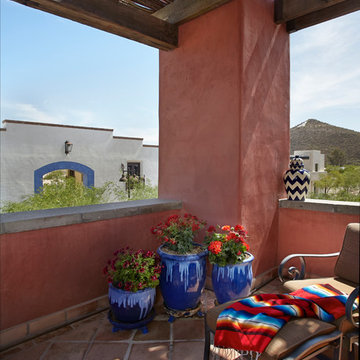
A saguaro rib ramada filters the sun on this second story porch.
Idées déco pour un porche d'entrée de maison sud-ouest américain avec du carrelage et une pergola.
Idées déco pour un porche d'entrée de maison sud-ouest américain avec du carrelage et une pergola.
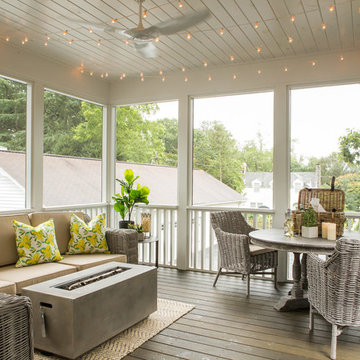
Idées déco pour un porche d'entrée de maison classique avec une moustiquaire, une terrasse en bois et une extension de toiture.
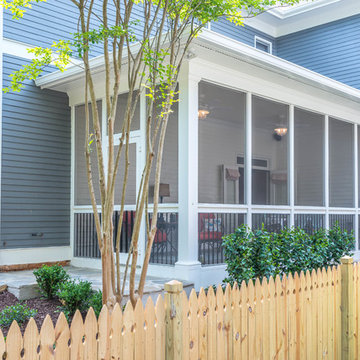
This beautiful, bright screened-in porch is a natural extension of this Atlanta home. With high ceilings and a natural stone stairway leading to the backyard, this porch is the perfect addition for summer.
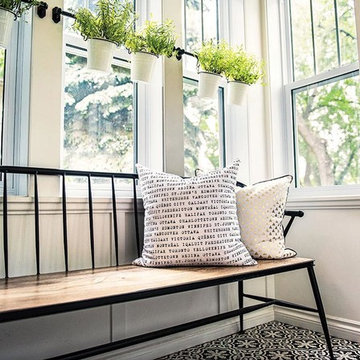
Réalisation d'un petit porche d'entrée de maison avant champêtre avec une moustiquaire, du carrelage et une extension de toiture.
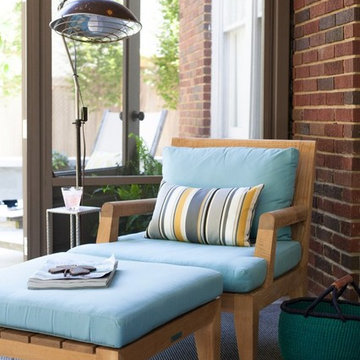
Located in the historic Central Gardens neighborhood in Memphis, the project sought to revive the outdoor space of a 1920’s traditional home with a new pool, screened porch and garden design. After renovating the 1920’s kitchen, the client sought to improve their outdoor space. The first step was replacing the existing kidney pool with a smaller pool more suited to the charm of the site. With careful insertion of key elements the design creates spaces which accommodate, swimming, lounging, entertaining, gardening, cooking and more. “Strong, organized geometry makes all of this work and creates a simple and relaxing environment,” Designer Jeff Edwards explains. “Our detailing takes on updated freshness, so there is a distinction between new and old, but both reside harmoniously.”
The screened porch actually has some modern detailing that compliments the previous kitchen renovation, but the proportions in materiality are very complimentary to the original architecture from the 1920s. The screened porch opens out onto a small outdoor terrace that then flows down into the backyard and overlooks a small pool.
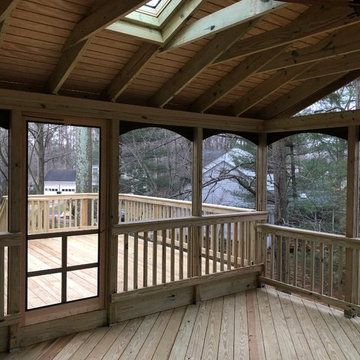
Réalisation d'un grand porche d'entrée de maison arrière tradition avec une moustiquaire, une terrasse en bois et une extension de toiture.

Архитекторы: Дмитрий Глушков, Фёдор Селенин; Фото: Антон Лихтарович
Cette photo montre un grand porche d'entrée de maison avant tendance avec une extension de toiture, une moustiquaire, des pavés en pierre naturelle et un garde-corps en bois.
Cette photo montre un grand porche d'entrée de maison avant tendance avec une extension de toiture, une moustiquaire, des pavés en pierre naturelle et un garde-corps en bois.
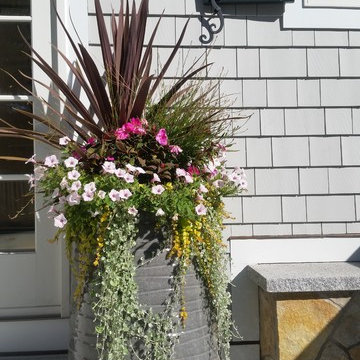
Inspiration pour un petit porche d'entrée de maison avant rustique avec une terrasse en bois.
Idées déco de porches d'entrée de maison
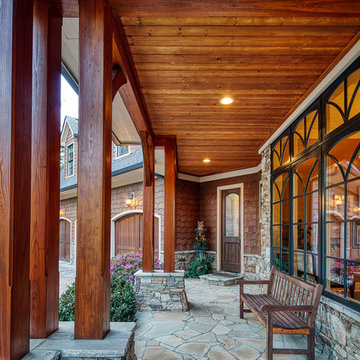
Cette image montre un porche d'entrée de maison avant traditionnel avec des pavés en pierre naturelle et une extension de toiture.
74
