Idées déco de salles à manger avec un manteau de cheminée en carrelage
Trier par :
Budget
Trier par:Populaires du jour
221 - 240 sur 3 873 photos
1 sur 2
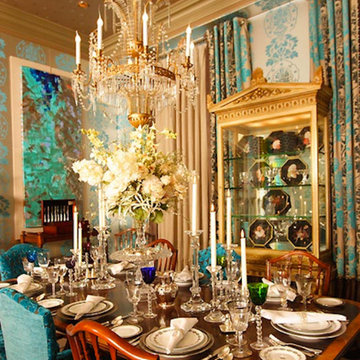
Vandamm Interiors by Victoria Vandamm
Cette image montre une grande salle à manger victorienne fermée avec un mur bleu, parquet foncé, une cheminée standard, un manteau de cheminée en carrelage et un sol marron.
Cette image montre une grande salle à manger victorienne fermée avec un mur bleu, parquet foncé, une cheminée standard, un manteau de cheminée en carrelage et un sol marron.
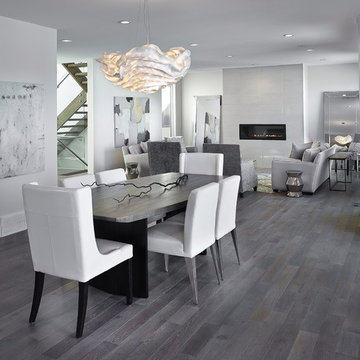
Merle Prosofsky
Inspiration pour une grande salle à manger ouverte sur la cuisine design avec un mur gris, un sol en bois brun et un manteau de cheminée en carrelage.
Inspiration pour une grande salle à manger ouverte sur la cuisine design avec un mur gris, un sol en bois brun et un manteau de cheminée en carrelage.
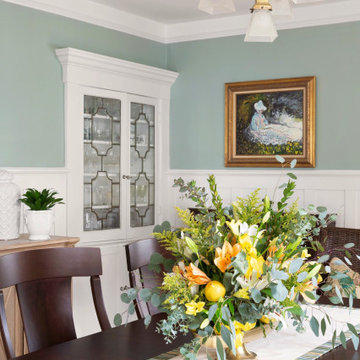
Formal dining room with Garden-inspired decor
Inspiration pour une très grande salle à manger traditionnelle avec un mur vert, parquet clair, une cheminée standard, un manteau de cheminée en carrelage et boiseries.
Inspiration pour une très grande salle à manger traditionnelle avec un mur vert, parquet clair, une cheminée standard, un manteau de cheminée en carrelage et boiseries.

Cette photo montre une grande salle à manger ouverte sur le salon montagne avec un mur beige, un sol en bois brun, une cheminée standard, un manteau de cheminée en carrelage et un sol marron.
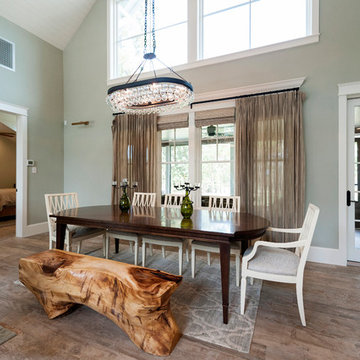
The dining table looks out over the golf course and boasts a one of a kind bench.
Réalisation d'une grande salle à manger ouverte sur le salon champêtre avec un mur gris, un sol en bois brun, une cheminée standard, un manteau de cheminée en carrelage et un sol marron.
Réalisation d'une grande salle à manger ouverte sur le salon champêtre avec un mur gris, un sol en bois brun, une cheminée standard, un manteau de cheminée en carrelage et un sol marron.
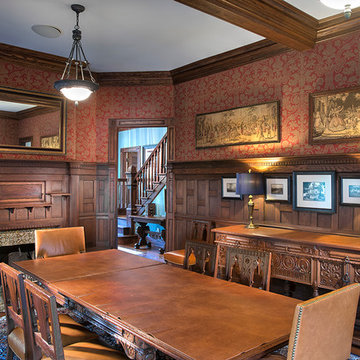
Completed Reedy Fork Mansion Dining Room for Berkshire Hathaway Luxury Homes Magazine by Raleigh architectural photographer Bruce Johnson http://brucejohnsonstudios.com/#architecture
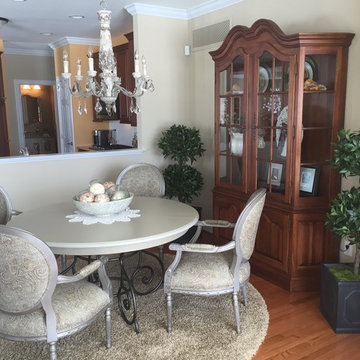
Aménagement d'une salle à manger ouverte sur la cuisine classique de taille moyenne avec un mur beige, parquet clair, une cheminée standard et un manteau de cheminée en carrelage.
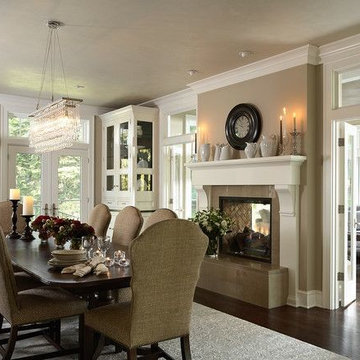
This new construction home has a 2 sided fireplace that separates the sunporch from the dining room. We added a custom built in china cabinet and dining room furniture that will go with the neutral wall palette.
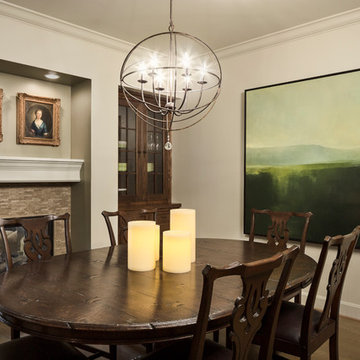
This was an incredible patio home remodel we completed in the Fall of 2013. The original interior was straight from the early 1980s. We brought the property every luxury of a 21st century kitchen - slow close drawer glides, farmhouse sink, panel-front dishwasher and refrigerator, beaded inset cabinets, island with eat-in barstools....the list goes on. Every room on the first floor was transformed with newly installed hardwood floors, crown molding, and fresh paint. The two-sided fireplace was refaced on either side as well as given brand new molding, mantles, and recessed lighting. An alder wood bookshelf was installed in the dining room. The master bath received a full-size laundry closet (in lieu of the former laundry closet which was in the kitchen where we now have a built-in and TV!). We expanded the shower to give room for a seat. The original vanity was ripped out and replaced with custom-built vanities, new lighting, mirrors, etc.
Every inch of this patio home has been elevated!
Interior Design by Bonnie Taylor
Photo by Chad Jackson
Remodeled by Scovell Wolfe and Associates, Inc.

Alain Jaramillo and Peter Twohy
home all summer long
Idée de décoration pour une salle à manger ouverte sur la cuisine design de taille moyenne avec un mur jaune, sol en béton ciré, une cheminée double-face, un manteau de cheminée en carrelage et un sol multicolore.
Idée de décoration pour une salle à manger ouverte sur la cuisine design de taille moyenne avec un mur jaune, sol en béton ciré, une cheminée double-face, un manteau de cheminée en carrelage et un sol multicolore.
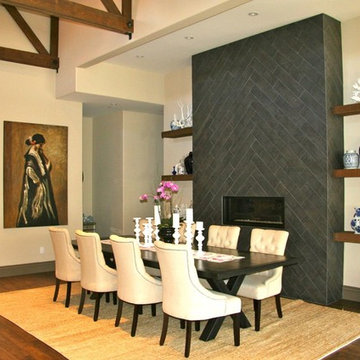
Another shot of the Dining Room.
Idée de décoration pour une grande salle à manger ouverte sur le salon méditerranéenne avec un mur blanc, parquet foncé, une cheminée ribbon et un manteau de cheminée en carrelage.
Idée de décoration pour une grande salle à manger ouverte sur le salon méditerranéenne avec un mur blanc, parquet foncé, une cheminée ribbon et un manteau de cheminée en carrelage.
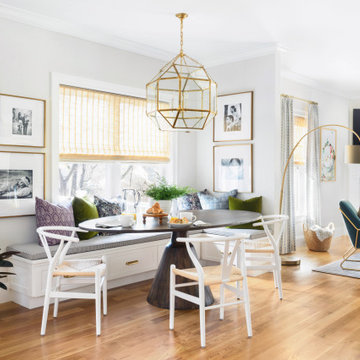
Exemple d'une grande salle à manger ouverte sur la cuisine chic avec un mur gris, un sol en bois brun, une cheminée standard, un manteau de cheminée en carrelage et un sol beige.
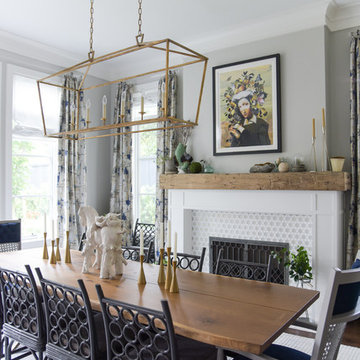
Exemple d'une rideau de salle à manger chic fermée avec un mur gris, un sol en bois brun, une cheminée standard, un manteau de cheminée en carrelage et un sol marron.
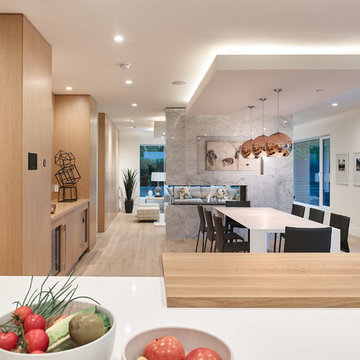
Cette photo montre une grande salle à manger ouverte sur le salon moderne avec un mur blanc, parquet clair, une cheminée double-face, un manteau de cheminée en carrelage et un sol beige.
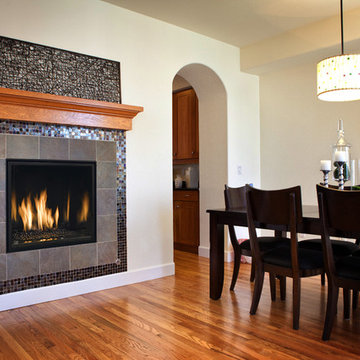
Exemple d'une salle à manger chic de taille moyenne avec un mur beige, parquet clair, une cheminée standard et un manteau de cheminée en carrelage.

Trickle Creek Homes
Idées déco pour une salle à manger ouverte sur le salon contemporaine de taille moyenne avec parquet clair, un mur blanc, une cheminée standard, un manteau de cheminée en carrelage et un sol beige.
Idées déco pour une salle à manger ouverte sur le salon contemporaine de taille moyenne avec parquet clair, un mur blanc, une cheminée standard, un manteau de cheminée en carrelage et un sol beige.
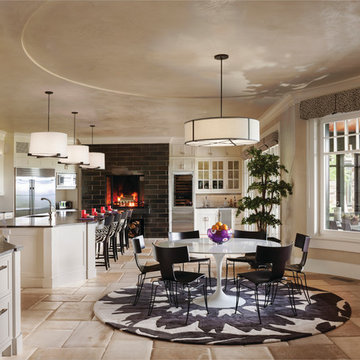
Durston Saylor
Inspiration pour une salle à manger ouverte sur la cuisine design de taille moyenne avec un mur beige, un sol beige, cheminée suspendue et un manteau de cheminée en carrelage.
Inspiration pour une salle à manger ouverte sur la cuisine design de taille moyenne avec un mur beige, un sol beige, cheminée suspendue et un manteau de cheminée en carrelage.
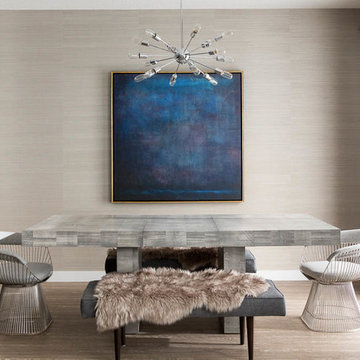
Phillip Jeffries Bermuda Hemp Elephant grasscloth adding texture to all the walls in this open concept living room & dining room. Professional Wallpaper Installation by Drop Wallcoverings, Calgary Wallpaper Installer.
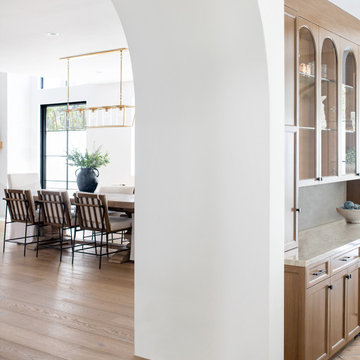
This view is showing the arched doorway leading into the dining room, showing the division between spaces.
Exemple d'une salle à manger ouverte sur le salon méditerranéenne de taille moyenne avec un mur blanc, parquet clair, une cheminée standard, un manteau de cheminée en carrelage et un sol beige.
Exemple d'une salle à manger ouverte sur le salon méditerranéenne de taille moyenne avec un mur blanc, parquet clair, une cheminée standard, un manteau de cheminée en carrelage et un sol beige.
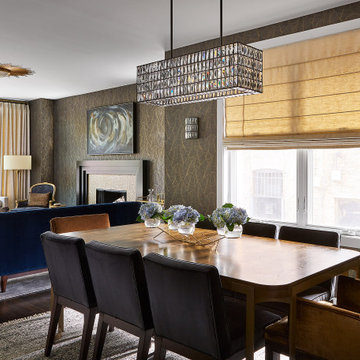
An inviting living/dining space adorned with a black and gold leaf wall covering.
Aménagement d'une salle à manger ouverte sur le salon classique de taille moyenne avec un mur noir, parquet foncé, une cheminée standard, un manteau de cheminée en carrelage, un sol marron et du papier peint.
Aménagement d'une salle à manger ouverte sur le salon classique de taille moyenne avec un mur noir, parquet foncé, une cheminée standard, un manteau de cheminée en carrelage, un sol marron et du papier peint.
Idées déco de salles à manger avec un manteau de cheminée en carrelage
12