Idées déco de salles à manger avec un manteau de cheminée en carrelage
Trier par :
Budget
Trier par:Populaires du jour
161 - 180 sur 3 873 photos
1 sur 2

Photography Anna Zagorodna
Aménagement d'une petite salle à manger rétro fermée avec un mur bleu, parquet clair, une cheminée standard, un manteau de cheminée en carrelage et un sol marron.
Aménagement d'une petite salle à manger rétro fermée avec un mur bleu, parquet clair, une cheminée standard, un manteau de cheminée en carrelage et un sol marron.

Réalisation d'une grande salle à manger marine fermée avec un mur blanc, parquet clair, une cheminée standard, un manteau de cheminée en carrelage, un sol marron et du lambris de bois.

キッチンの先は中庭、母家へと続いている。(撮影:山田圭司郎)
Inspiration pour une grande salle à manger ouverte sur le salon avec un mur blanc, un poêle à bois, un manteau de cheminée en carrelage, un sol gris, un plafond décaissé, un mur en parement de brique et un sol en carrelage de porcelaine.
Inspiration pour une grande salle à manger ouverte sur le salon avec un mur blanc, un poêle à bois, un manteau de cheminée en carrelage, un sol gris, un plafond décaissé, un mur en parement de brique et un sol en carrelage de porcelaine.
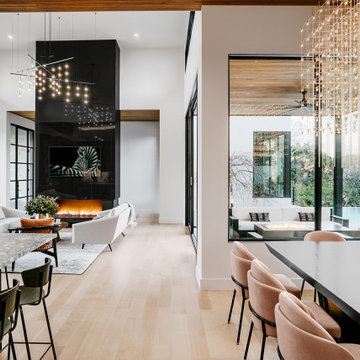
Idée de décoration pour une salle à manger design avec un mur blanc, parquet clair, une cheminée ribbon, un manteau de cheminée en carrelage et un plafond en bois.

От старого убранства сохранились семейная посуда, глечики, садник и ухват для печи, которые сегодня играют роль декора и напоминают о недавнем прошлом семейного дома. Еще более завершенным проект делают зеркала в резных рамах и графика на стенах.
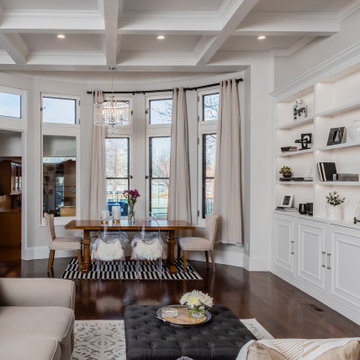
Back Bay residential photography project. Client: Boston Premier Remodeling. Photography: Keitaro Yoshioka Photography
Idée de décoration pour une salle à manger ouverte sur le salon tradition de taille moyenne avec un mur blanc, un manteau de cheminée en carrelage, un sol marron et un plafond à caissons.
Idée de décoration pour une salle à manger ouverte sur le salon tradition de taille moyenne avec un mur blanc, un manteau de cheminée en carrelage, un sol marron et un plafond à caissons.

This 2 story home was originally built in 1952 on a tree covered hillside. Our company transformed this little shack into a luxurious home with a million dollar view by adding high ceilings, wall of glass facing the south providing natural light all year round, and designing an open living concept. The home has a built-in gas fireplace with tile surround, custom IKEA kitchen with quartz countertop, bamboo hardwood flooring, two story cedar deck with cable railing, master suite with walk-through closet, two laundry rooms, 2.5 bathrooms, office space, and mechanical room.
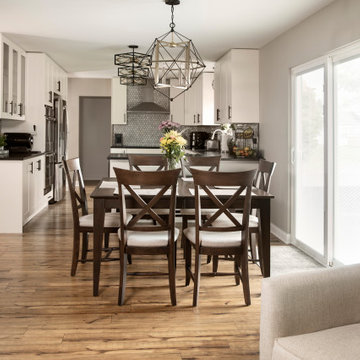
Designer: Jenii Kluver | Photographer: Sarah Utech
Inspiration pour une salle à manger ouverte sur le salon traditionnelle de taille moyenne avec un mur gris, parquet clair, une cheminée standard, un manteau de cheminée en carrelage et un sol marron.
Inspiration pour une salle à manger ouverte sur le salon traditionnelle de taille moyenne avec un mur gris, parquet clair, une cheminée standard, un manteau de cheminée en carrelage et un sol marron.
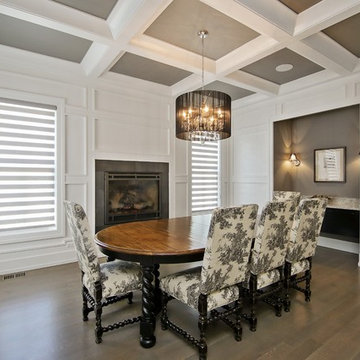
vht
Cette photo montre une grande salle à manger moderne fermée avec un mur blanc, parquet clair, une cheminée standard et un manteau de cheminée en carrelage.
Cette photo montre une grande salle à manger moderne fermée avec un mur blanc, parquet clair, une cheminée standard et un manteau de cheminée en carrelage.

Trickle Creek Homes
Idées déco pour une salle à manger ouverte sur le salon contemporaine de taille moyenne avec parquet clair, un mur blanc, une cheminée standard, un manteau de cheminée en carrelage et un sol beige.
Idées déco pour une salle à manger ouverte sur le salon contemporaine de taille moyenne avec parquet clair, un mur blanc, une cheminée standard, un manteau de cheminée en carrelage et un sol beige.

Inspiration pour une salle à manger ouverte sur la cuisine vintage avec un mur gris, un sol en carrelage de porcelaine, une cheminée d'angle, un manteau de cheminée en carrelage et un sol gris.
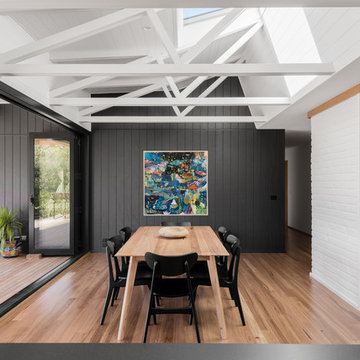
Photographer: Mitchell Fong
Cette photo montre une grande salle à manger ouverte sur la cuisine rétro avec un mur blanc, un sol en bois brun, une cheminée double-face et un manteau de cheminée en carrelage.
Cette photo montre une grande salle à manger ouverte sur la cuisine rétro avec un mur blanc, un sol en bois brun, une cheminée double-face et un manteau de cheminée en carrelage.

View of great room from dining area.
Rick Brazil Photography
Inspiration pour une salle à manger ouverte sur la cuisine vintage avec sol en béton ciré, un manteau de cheminée en carrelage, un sol gris, un mur blanc et une cheminée double-face.
Inspiration pour une salle à manger ouverte sur la cuisine vintage avec sol en béton ciré, un manteau de cheminée en carrelage, un sol gris, un mur blanc et une cheminée double-face.

Complete overhaul of the common area in this wonderful Arcadia home.
The living room, dining room and kitchen were redone.
The direction was to obtain a contemporary look but to preserve the warmth of a ranch home.
The perfect combination of modern colors such as grays and whites blend and work perfectly together with the abundant amount of wood tones in this design.
The open kitchen is separated from the dining area with a large 10' peninsula with a waterfall finish detail.
Notice the 3 different cabinet colors, the white of the upper cabinets, the Ash gray for the base cabinets and the magnificent olive of the peninsula are proof that you don't have to be afraid of using more than 1 color in your kitchen cabinets.
The kitchen layout includes a secondary sink and a secondary dishwasher! For the busy life style of a modern family.
The fireplace was completely redone with classic materials but in a contemporary layout.
Notice the porcelain slab material on the hearth of the fireplace, the subway tile layout is a modern aligned pattern and the comfortable sitting nook on the side facing the large windows so you can enjoy a good book with a bright view.
The bamboo flooring is continues throughout the house for a combining effect, tying together all the different spaces of the house.
All the finish details and hardware are honed gold finish, gold tones compliment the wooden materials perfectly.

Exemple d'une salle à manger éclectique fermée avec un mur bleu, une cheminée standard et un manteau de cheminée en carrelage.

The new dining room while open, has an intimate feel and features a unique “ribbon” light fixture.
Robert Vente Photography
Exemple d'une salle à manger ouverte sur le salon rétro de taille moyenne avec un mur blanc, parquet foncé, une cheminée double-face, un sol gris et un manteau de cheminée en carrelage.
Exemple d'une salle à manger ouverte sur le salon rétro de taille moyenne avec un mur blanc, parquet foncé, une cheminée double-face, un sol gris et un manteau de cheminée en carrelage.
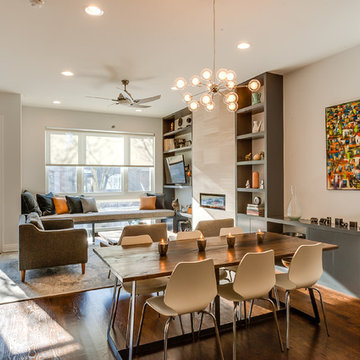
Brad Meese
Idées déco pour une salle à manger ouverte sur le salon contemporaine de taille moyenne avec un manteau de cheminée en carrelage, un mur beige, parquet foncé et une cheminée ribbon.
Idées déco pour une salle à manger ouverte sur le salon contemporaine de taille moyenne avec un manteau de cheminée en carrelage, un mur beige, parquet foncé et une cheminée ribbon.
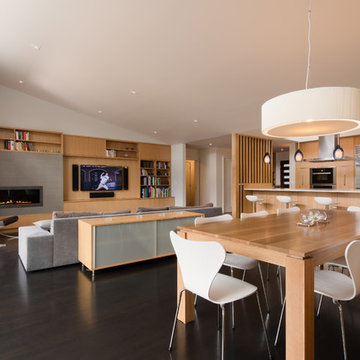
Photographer: Tyler Chartier
Aménagement d'une salle à manger ouverte sur la cuisine rétro de taille moyenne avec un mur blanc, parquet foncé et un manteau de cheminée en carrelage.
Aménagement d'une salle à manger ouverte sur la cuisine rétro de taille moyenne avec un mur blanc, parquet foncé et un manteau de cheminée en carrelage.

Aménagement d'une salle à manger classique fermée avec un mur gris, un sol en bois brun, une cheminée standard, un manteau de cheminée en carrelage et un sol marron.
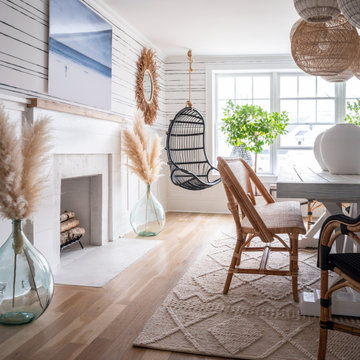
Exemple d'une grande salle à manger bord de mer fermée avec un mur blanc, parquet clair, une cheminée standard, un manteau de cheminée en carrelage, un sol marron et du lambris de bois.
Idées déco de salles à manger avec un manteau de cheminée en carrelage
9