Idées déco de salles à manger avec un sol en bois brun
Trier par :
Budget
Trier par:Populaires du jour
201 - 220 sur 74 604 photos
1 sur 2
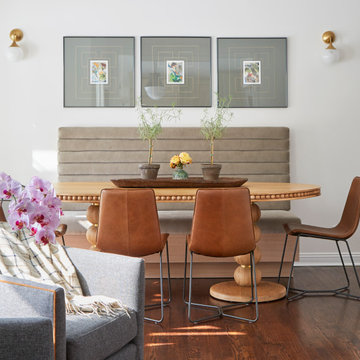
Idée de décoration pour une grande salle à manger tradition avec une banquette d'angle, un mur blanc, un sol en bois brun et un sol marron.

Aménagement d'une salle à manger ouverte sur le salon moderne de taille moyenne avec un mur gris, un sol en bois brun, aucune cheminée et un sol beige.
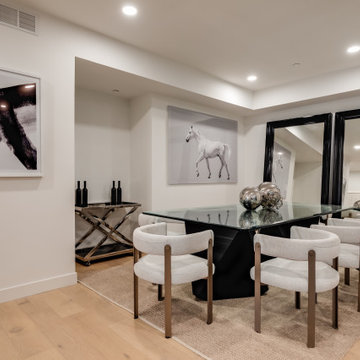
Idée de décoration pour une salle à manger ouverte sur le salon design avec un mur blanc, un sol en bois brun, aucune cheminée et un sol marron.
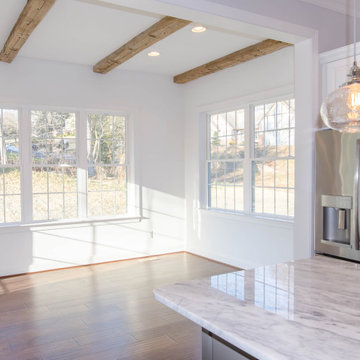
Cette image montre une salle à manger traditionnelle avec une banquette d'angle, un sol en bois brun, un sol marron et poutres apparentes.
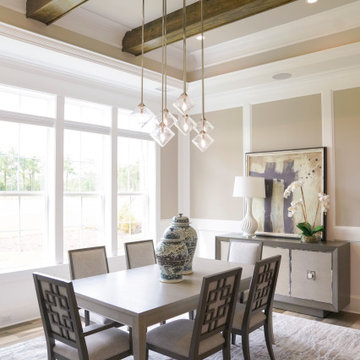
Inspiration pour une salle à manger traditionnelle avec un mur beige, un sol en bois brun, un sol marron, poutres apparentes et un plafond décaissé.
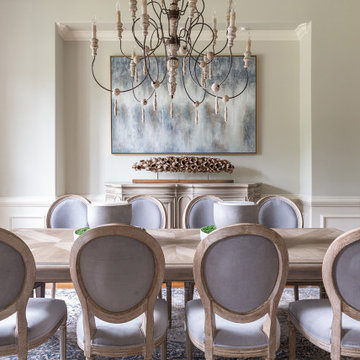
Inspiration pour une salle à manger avec un mur gris, un sol en bois brun, un sol marron et boiseries.
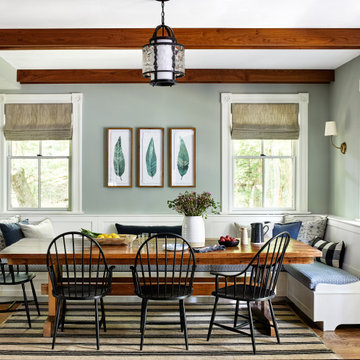
Cette photo montre une salle à manger nature avec une banquette d'angle, un mur gris, un sol en bois brun, un sol marron et poutres apparentes.
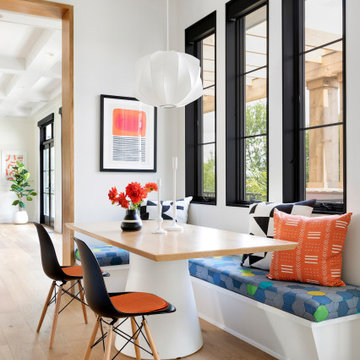
Aménagement d'une grande salle à manger contemporaine avec un sol marron, une banquette d'angle, un mur blanc et un sol en bois brun.
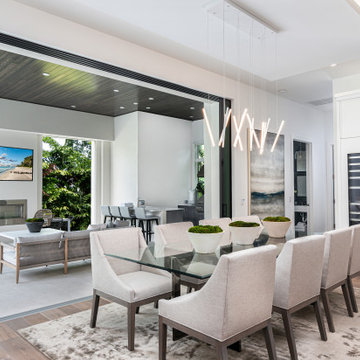
Idées déco pour une salle à manger ouverte sur le salon contemporaine avec un mur blanc, un sol en bois brun et un sol marron.
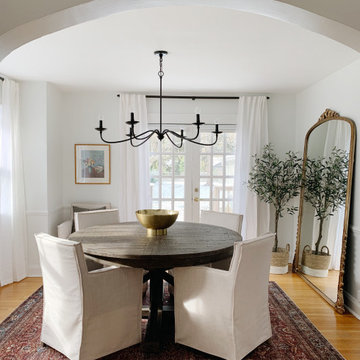
Cette photo montre une salle à manger chic fermée avec un mur blanc, un sol en bois brun et un sol marron.

Idée de décoration pour une salle à manger ouverte sur le salon chalet avec un mur blanc, un sol en bois brun, un sol marron, un plafond voûté et un plafond en bois.
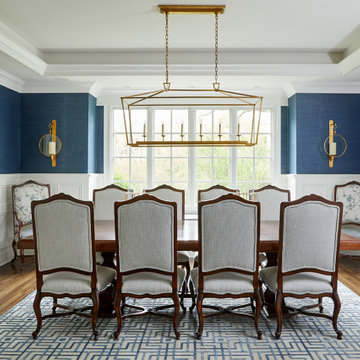
Dining room
Cette image montre une salle à manger traditionnelle avec un mur multicolore, un sol en bois brun, un sol marron, un plafond décaissé et du papier peint.
Cette image montre une salle à manger traditionnelle avec un mur multicolore, un sol en bois brun, un sol marron, un plafond décaissé et du papier peint.

Youthful tradition for a bustling young family. Refined and elegant, deliberate and thoughtful — with outdoor living fun.
Idée de décoration pour une salle à manger tradition fermée avec un mur bleu, un sol en bois brun, un sol marron, boiseries et du papier peint.
Idée de décoration pour une salle à manger tradition fermée avec un mur bleu, un sol en bois brun, un sol marron, boiseries et du papier peint.

Idées déco pour une salle à manger ouverte sur le salon classique avec un mur blanc, un sol en bois brun, aucune cheminée, un sol marron, un plafond à caissons, un mur en parement de brique, boiseries et du papier peint.

Cette photo montre une grande salle à manger chic avec un mur beige, un sol en bois brun et un sol beige.

Interior view of dining room with custom designed screen wall that provides privacy from front entry while showcasing the Owner's collection of travel artifacts. Photo: Ebony Ellis
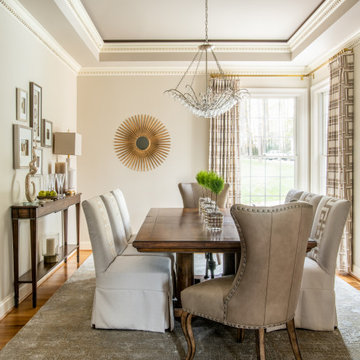
Exemple d'une salle à manger chic avec un mur gris, un sol en bois brun, un sol marron et un plafond décaissé.
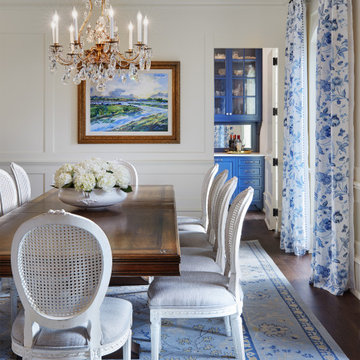
Martha O'Hara Interiors, Interior Design & Photo Styling | John Kraemer & Sons, Builder | Charlie & Co. Design, Architectural Designer | Corey Gaffer, Photography
Please Note: All “related,” “similar,” and “sponsored” products tagged or listed by Houzz are not actual products pictured. They have not been approved by Martha O’Hara Interiors nor any of the professionals credited. For information about our work, please contact design@oharainteriors.com.
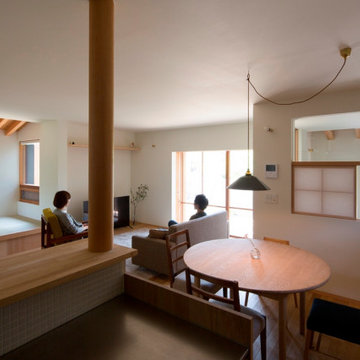
キッチンよりリビングダイニング方向を眺める
リビングに隣接して畳コーナー、書斎コーナーを配置した。
Réalisation d'une salle à manger ouverte sur le salon de taille moyenne avec un mur blanc, un sol en bois brun et un sol beige.
Réalisation d'une salle à manger ouverte sur le salon de taille moyenne avec un mur blanc, un sol en bois brun et un sol beige.

Old World European, Country Cottage. Three separate cottages make up this secluded village over looking a private lake in an old German, English, and French stone villa style. Hand scraped arched trusses, wide width random walnut plank flooring, distressed dark stained raised panel cabinetry, and hand carved moldings make these traditional farmhouse cottage buildings look like they have been here for 100s of years. Newly built of old materials, and old traditional building methods, including arched planked doors, leathered stone counter tops, stone entry, wrought iron straps, and metal beam straps. The Lake House is the first, a Tudor style cottage with a slate roof, 2 bedrooms, view filled living room open to the dining area, all overlooking the lake. The Carriage Home fills in when the kids come home to visit, and holds the garage for the whole idyllic village. This cottage features 2 bedrooms with on suite baths, a large open kitchen, and an warm, comfortable and inviting great room. All overlooking the lake. The third structure is the Wheel House, running a real wonderful old water wheel, and features a private suite upstairs, and a work space downstairs. All homes are slightly different in materials and color, including a few with old terra cotta roofing. Project Location: Ojai, California. Project designed by Maraya Interior Design. From their beautiful resort town of Ojai, they serve clients in Montecito, Hope Ranch, Malibu and Calabasas, across the tri-county area of Santa Barbara, Ventura and Los Angeles, south to Hidden Hills.
Idées déco de salles à manger avec un sol en bois brun
11