Idées déco de salles à manger avec un sol en bois brun
Trier par :
Budget
Trier par:Populaires du jour
141 - 160 sur 74 624 photos
1 sur 2

This bright dining room features a monumental wooden dining table with green leather dining chairs with black legs. The wall is covered in green grass cloth wallpaper. Close up photographs of wood sections create a dramatic artistic focal point on the dining area wall. Wooden accents throughout.

Exemple d'une petite salle à manger ouverte sur le salon nature avec un mur blanc, un sol en bois brun, aucune cheminée et un sol marron.

Inspiration pour une très grande salle à manger ouverte sur le salon bohème avec un mur blanc, un sol en bois brun et un sol marron.

Room by room, we’re taking on this 1970’s home and bringing it into 2021’s aesthetic and functional desires. The homeowner’s started with the bar, lounge area, and dining room. Bright white paint sets the backdrop for these spaces and really brightens up what used to be light gold walls.
We leveraged their beautiful backyard landscape by incorporating organic patterns and earthy botanical colors to play off the nature just beyond the huge sliding doors.
Since the rooms are in one long galley orientation, the design flow was extremely important. Colors pop in the dining room chandelier (the showstopper that just makes this room “wow”) as well as in the artwork and pillows. The dining table, woven wood shades, and grasscloth offer multiple textures throughout the zones by adding depth, while the marble tops’ and tiles’ linear and geometric patterns give a balanced contrast to the other solids in the areas. The result? A beautiful and comfortable entertaining space!

Inspiration pour une grande salle à manger ouverte sur la cuisine traditionnelle avec un mur blanc, un sol en bois brun et un sol marron.

Two rooms with three doors were merged to make one large kitchen.
Architecture by Gisela Schmoll Architect PC
Interior Design by JL Interior Design
Photography by Thomas Kuoh
Engineering by Framework Engineering
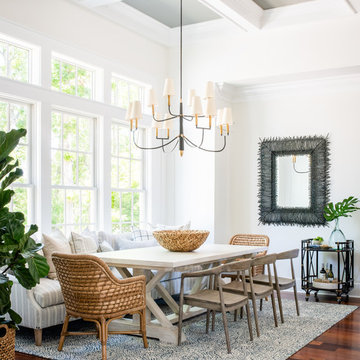
Cette image montre une grande salle à manger marine avec un mur blanc, un sol en bois brun et aucune cheminée.

This 1902 San Antonio home was beautiful both inside and out, except for the kitchen, which was dark and dated. The original kitchen layout consisted of a breakfast room and a small kitchen separated by a wall. There was also a very small screened in porch off of the kitchen. The homeowners dreamed of a light and bright new kitchen and that would accommodate a 48" gas range, built in refrigerator, an island and a walk in pantry. At first, it seemed almost impossible, but with a little imagination, we were able to give them every item on their wish list. We took down the wall separating the breakfast and kitchen areas, recessed the new Subzero refrigerator under the stairs, and turned the tiny screened porch into a walk in pantry with a gorgeous blue and white tile floor. The french doors in the breakfast area were replaced with a single transom door to mirror the door to the pantry. The new transoms make quite a statement on either side of the 48" Wolf range set against a marble tile wall. A lovely banquette area was created where the old breakfast table once was and is now graced by a lovely beaded chandelier. Pillows in shades of blue and white and a custom walnut table complete the cozy nook. The soapstone island with a walnut butcher block seating area adds warmth and character to the space. The navy barstools with chrome nailhead trim echo the design of the transoms and repeat the navy and chrome detailing on the custom range hood. A 42" Shaws farmhouse sink completes the kitchen work triangle. Off of the kitchen, the small hallway to the dining room got a facelift, as well. We added a decorative china cabinet and mirrored doors to the homeowner's storage closet to provide light and character to the passageway. After the project was completed, the homeowners told us that "this kitchen was the one that our historic house was always meant to have." There is no greater reward for what we do than that.

Christopher Lee
Réalisation d'une salle à manger ouverte sur le salon champêtre avec un mur blanc, un sol en bois brun et un sol marron.
Réalisation d'une salle à manger ouverte sur le salon champêtre avec un mur blanc, un sol en bois brun et un sol marron.

Inspiration pour une salle à manger ouverte sur le salon design de taille moyenne avec un mur blanc, un sol en bois brun, aucune cheminée et un sol marron.

Photography by Richard Mandelkorn
Idées déco pour une salle à manger ouverte sur la cuisine classique avec un mur blanc, un sol en bois brun et un sol marron.
Idées déco pour une salle à manger ouverte sur la cuisine classique avec un mur blanc, un sol en bois brun et un sol marron.
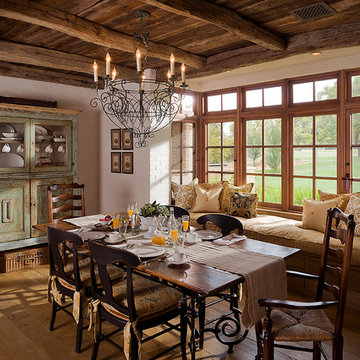
Marc Boisclair
Aménagement d'une salle à manger avec un mur blanc et un sol en bois brun.
Aménagement d'une salle à manger avec un mur blanc et un sol en bois brun.

Architect: Brandon Architects Inc.
Contractor/Interior Designer: Patterson Construction, Newport Beach, CA.
Photos by: Jeri Keogel
Cette photo montre une rideau de salle à manger bord de mer avec un mur gris, un sol en bois brun et un sol beige.
Cette photo montre une rideau de salle à manger bord de mer avec un mur gris, un sol en bois brun et un sol beige.

A residential interior design project by Camilla Molders Design.
Aménagement d'une salle à manger ouverte sur le salon contemporaine de taille moyenne avec un mur blanc, un sol en bois brun et un sol marron.
Aménagement d'une salle à manger ouverte sur le salon contemporaine de taille moyenne avec un mur blanc, un sol en bois brun et un sol marron.
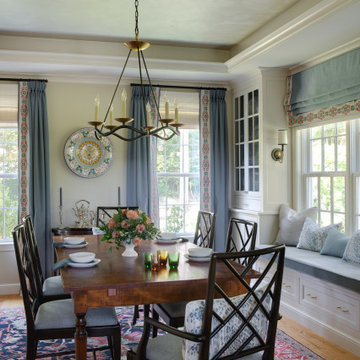
Idée de décoration pour une salle à manger tradition fermée et de taille moyenne avec un sol en bois brun et un plafond décaissé.

Idées déco pour une grande salle à manger campagne fermée avec un mur vert, un sol en bois brun et un sol marron.
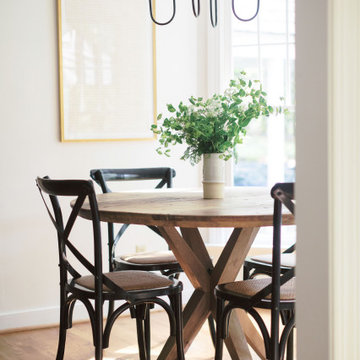
Cette photo montre une salle à manger ouverte sur la cuisine rétro de taille moyenne avec un sol en bois brun.

Youthful tradition for a bustling young family. Refined and elegant, deliberate and thoughtful — with outdoor living fun.
Idée de décoration pour une salle à manger tradition fermée avec un mur bleu, un sol en bois brun, un sol marron, boiseries et du papier peint.
Idée de décoration pour une salle à manger tradition fermée avec un mur bleu, un sol en bois brun, un sol marron, boiseries et du papier peint.
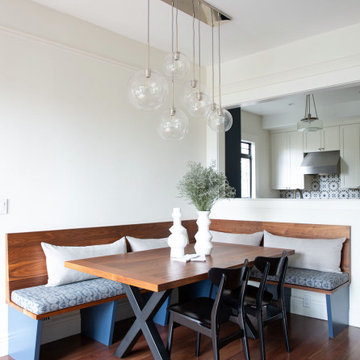
Idée de décoration pour une salle à manger tradition avec une banquette d'angle, un mur blanc, un sol en bois brun et un sol marron.
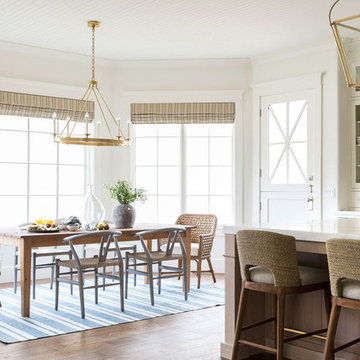
Inspiration pour une salle à manger ouverte sur la cuisine marine de taille moyenne avec un mur blanc, un sol en bois brun, aucune cheminée et un sol multicolore.
Idées déco de salles à manger avec un sol en bois brun
8