Idées déco de salles à manger avec un sol en bois brun
Trier par :
Budget
Trier par:Populaires du jour
221 - 240 sur 74 604 photos
1 sur 2
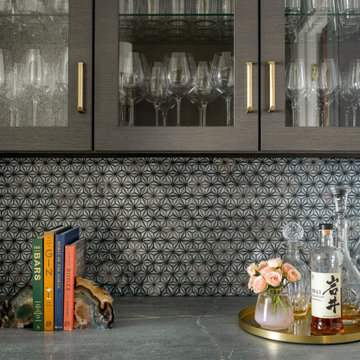
A niche between the kitchen and dining room was turned into the dry bar. Dressed up with a patterned tile backsplash and soapstone counter, it is the perfect spot to prepare cocktails for guests.
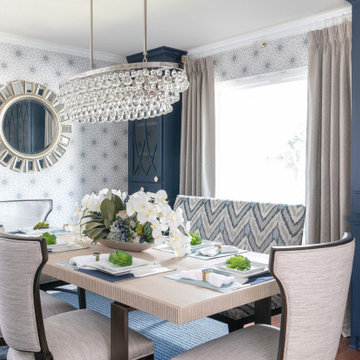
Exemple d'une salle à manger chic fermée et de taille moyenne avec un mur gris, un sol en bois brun et un sol marron.
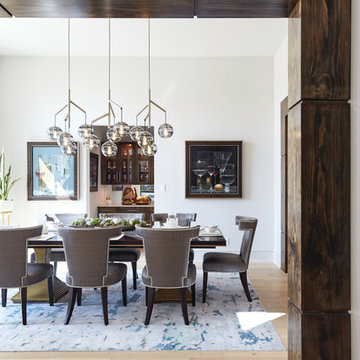
Idées déco pour une grande salle à manger contemporaine fermée avec un mur blanc, un sol en bois brun, aucune cheminée et un sol marron.

• SEE THROUGH FIREPLACE WITH CUSTOM TRIMMED MANTLE AND MARBLE SURROUND
• TWO STORY CEILING WITH CUSTOM DESIGNED WINDOW WALLS
• CUSTOM TRIMMED ACCENT COLUMNS

Informal dining room with rustic round table, gray upholstered chairs, and built in window seat with firewood storage
Photo by Stacy Zarin Goldberg Photography
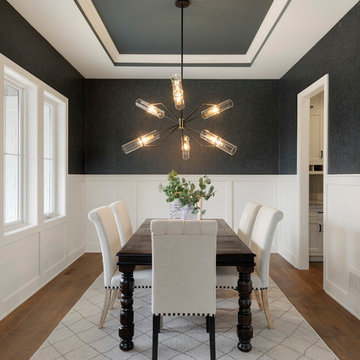
Formal dining features wainscoting, wallpaper, unique light fixture, and hardwood floors.
Inspiration pour une grande salle à manger traditionnelle fermée avec un sol en bois brun, aucune cheminée, un sol marron et un mur gris.
Inspiration pour une grande salle à manger traditionnelle fermée avec un sol en bois brun, aucune cheminée, un sol marron et un mur gris.

This bright dining room features a monumental wooden dining table with green leather dining chairs with black legs. The wall is covered in green grass cloth wallpaper. Close up photographs of wood sections create a dramatic artistic focal point on the dining area wall. Wooden accents throughout.

Formal dining room: This light-drenched dining room in suburban New Jersery was transformed into a serene and comfortable space, with both luxurious elements and livability for families. Moody grasscloth wallpaper lines the entire room above the wainscoting and two aged brass lantern pendants line up with the tall windows. We added linen drapery for softness with stylish wood cube finials to coordinate with the wood of the farmhouse table and chairs. We chose a distressed wood dining table with a soft texture to will hide blemishes over time, as this is a family-family space. We kept the space neutral in tone to both allow for vibrant tablescapes during large family gatherings, and to let the many textures create visual depth.
Photo Credit: Erin Coren, Curated Nest Interiors
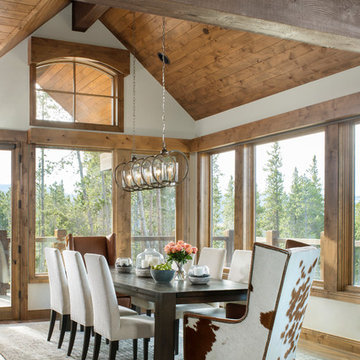
Aménagement d'une salle à manger montagne avec un mur blanc, un sol en bois brun et un sol marron.
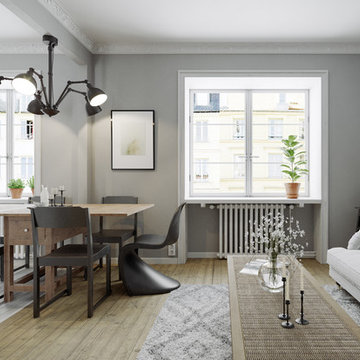
Bazar taklampa svart, design: By Rydens.
Cette image montre une salle à manger ouverte sur le salon nordique avec un mur gris, un sol en bois brun et un sol marron.
Cette image montre une salle à manger ouverte sur le salon nordique avec un mur gris, un sol en bois brun et un sol marron.
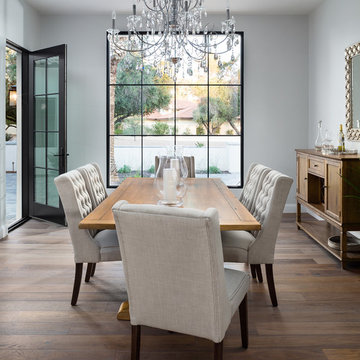
Leland Gebhardt
Idée de décoration pour une salle à manger méditerranéenne avec un mur gris, un sol en bois brun et un sol marron.
Idée de décoration pour une salle à manger méditerranéenne avec un mur gris, un sol en bois brun et un sol marron.
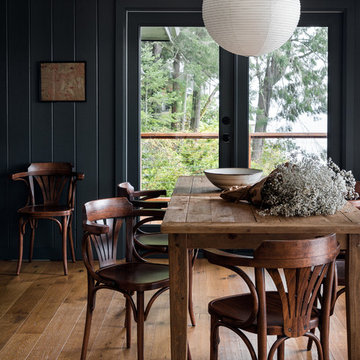
Haris Kenjar
Idées déco pour une salle à manger montagne fermée avec un mur vert, un sol en bois brun et un sol marron.
Idées déco pour une salle à manger montagne fermée avec un mur vert, un sol en bois brun et un sol marron.
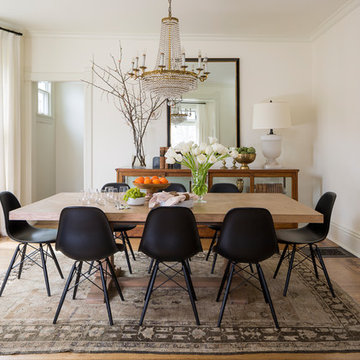
Cette image montre une salle à manger victorienne fermée avec un mur blanc, un sol en bois brun, aucune cheminée et éclairage.
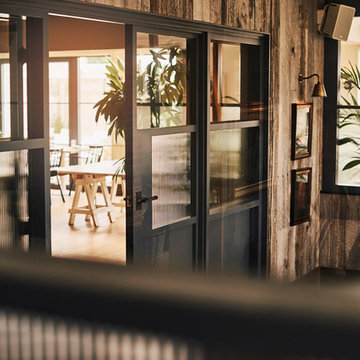
When closed, the doors give complete privacy thanks the the fluted glass, yet let in ample light and ambience through the high level clear panel.
Idée de décoration pour une grande salle à manger ouverte sur le salon design avec un mur gris, un sol en bois brun et un sol marron.
Idée de décoration pour une grande salle à manger ouverte sur le salon design avec un mur gris, un sol en bois brun et un sol marron.
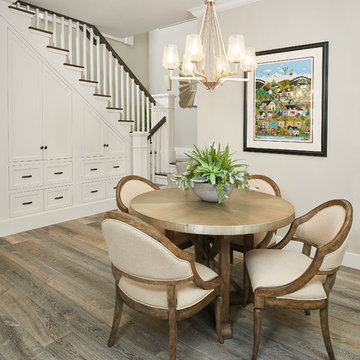
Sitting area
Photo by Ashley Avila Photography
Inspiration pour une salle à manger marine avec un mur beige, un sol en bois brun et un sol marron.
Inspiration pour une salle à manger marine avec un mur beige, un sol en bois brun et un sol marron.
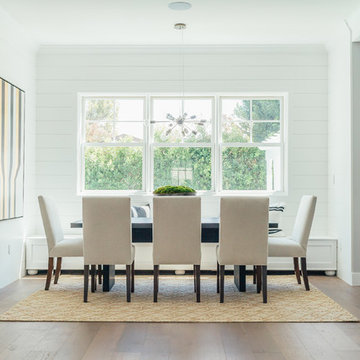
Ground Up - New Construction Design. From all details on the exterior, including doors, windows, siding, lighting, the house numbers, and mailbox; to all interior finishes including tile, stone, paints, cabinet design, and much more. We added fun color elements using paint and tile to modernise the farmhouse feel of this family home. The home also features beautiful wood and gold/brass elements to contrast matte black finishes and bring in earth elements.
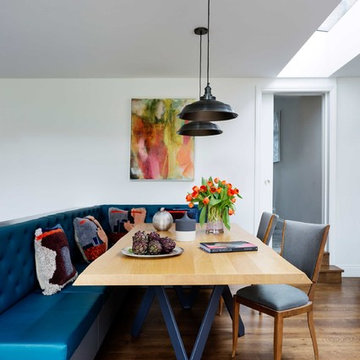
Sleek, stylish and minimalist clean lines all come to mind within the walls of this light and airy Victorian conversion. The kitchen sports stainless steel shark nosed worktops, two-tone grey matt lacquer units and contrasting oak shelving. The two-tiered worktop juxtaposes a steel surface with a white quartz breakfast bar at a 90 degree angle. The teal blue leather banquette, funky carpet cushions, splashy artwork and industrial vibe pendant lights give an edgy feel to the minimalist kitchen. The larder unit features pivot and slide pocket doors. Aside from the kitchen we supplied bespoke bench seating and shoe storage to the hall, contemporary floating alcove cupboards, bespoke glass fire doors and cabinetry throughout the bedrooms. Hogarth House has been given real personality in a sophisticatedly pared-back manner.
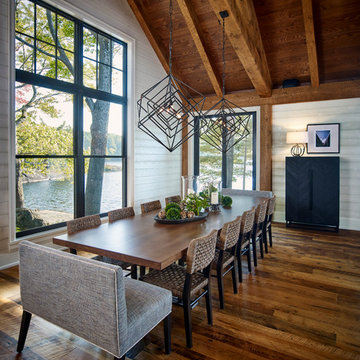
Roy Timm
Idées déco pour une salle à manger campagne avec un mur blanc, un sol en bois brun et un sol marron.
Idées déco pour une salle à manger campagne avec un mur blanc, un sol en bois brun et un sol marron.

Marisa Vitale
Aménagement d'une salle à manger ouverte sur le salon contemporaine avec un mur blanc, un sol en bois brun et un sol beige.
Aménagement d'une salle à manger ouverte sur le salon contemporaine avec un mur blanc, un sol en bois brun et un sol beige.

Design: Three Salt Design Co.
Photography: Lauren Pressey
Aménagement d'une salle à manger ouverte sur le salon contemporaine de taille moyenne avec un mur gris, un sol en bois brun, un sol marron et aucune cheminée.
Aménagement d'une salle à manger ouverte sur le salon contemporaine de taille moyenne avec un mur gris, un sol en bois brun, un sol marron et aucune cheminée.
Idées déco de salles à manger avec un sol en bois brun
12