Idées déco de salles à manger
Trier par :
Budget
Trier par:Populaires du jour
21 - 40 sur 8 552 photos
1 sur 2
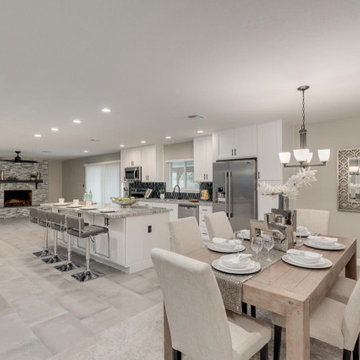
Cette photo montre une salle à manger tendance de taille moyenne avec une banquette d'angle.
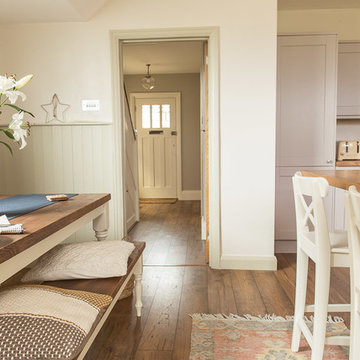
Neil W Shaw / Elements Studio
Cette image montre une petite salle à manger ouverte sur la cuisine rustique avec un mur beige, sol en stratifié, aucune cheminée et un sol marron.
Cette image montre une petite salle à manger ouverte sur la cuisine rustique avec un mur beige, sol en stratifié, aucune cheminée et un sol marron.
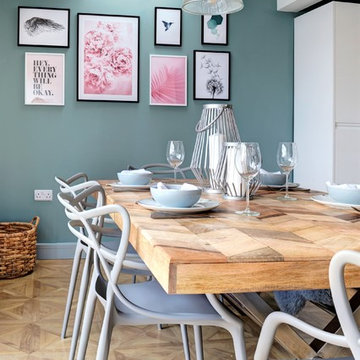
Heather Gunn
Idée de décoration pour une salle à manger nordique avec un mur vert, parquet clair et un sol beige.
Idée de décoration pour une salle à manger nordique avec un mur vert, parquet clair et un sol beige.
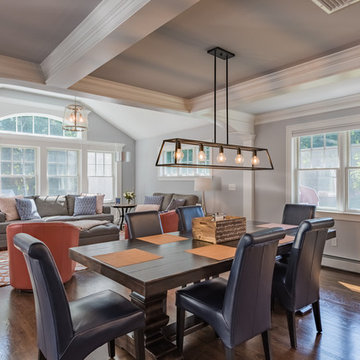
The transitional style of the interior of this remodeled shingle style home in Connecticut hits all of the right buttons for todays busy family. The sleek white and gray kitchen is the centerpiece of The open concept great room which is the perfect size for large family gatherings, but just cozy enough for a family of four to enjoy every day. The kids have their own space in addition to their small but adequate bedrooms whch have been upgraded with built ins for additional storage. The master suite is luxurious with its marble bath and vaulted ceiling with a sparkling modern light fixture and its in its own wing for additional privacy. There are 2 and a half baths in addition to the master bath, and an exercise room and family room in the finished walk out lower level.
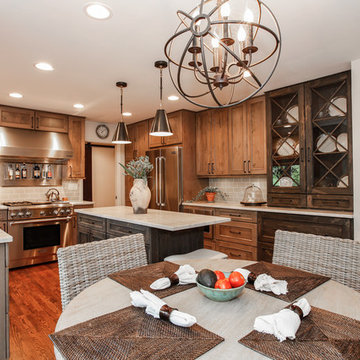
Cette photo montre une petite salle à manger ouverte sur la cuisine montagne avec un mur blanc, un sol en bois brun et aucune cheminée.
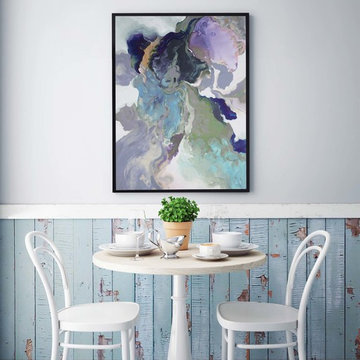
A striking kitchen dining area created with rustic wood panelling, patterned tiled flooring, and a gorgeous print that holds the colour scheme together beautifully. The fluid waves of colour in the print create a hypnotic focal point that lifts this space.
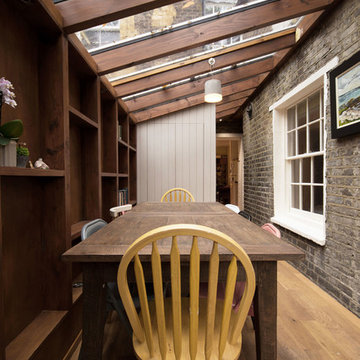
This is a small side return extension to a Victorian terraced house in the heart of Camden Town. With space at a premium, we designed an inside-out lightweight exposed timber frame construction that creates a working wall incorporating services, shelving and recesses between the structure in the clients new dining area.
A large pivot door opens out into the garden, working alongside the glazed roof to provide a light and airy addition.
We have worked closely with the clients to achieve a low-cost yet design-led scheme to improve their home. A stripped back approach and simple palette of materials create a contemporary space for the clients to enjoy.
PUBLISHED
This project was published in the June 2015 edition of Grand Designs Magazine in their Extensions Special.
AWARDS
Longlisted for the 2016 Don't Move, Improve! competition.
Finalist in the Best Small Project category of the Camden Design Awards 2015
Photos - Troy Hodgson
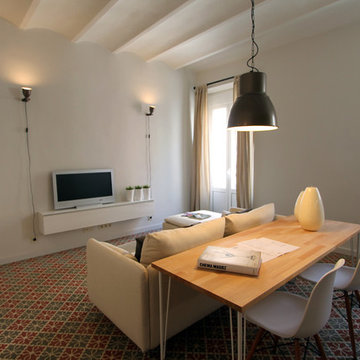
Exemple d'une salle à manger ouverte sur la cuisine scandinave de taille moyenne avec un mur blanc, un sol en carrelage de céramique et aucune cheminée.
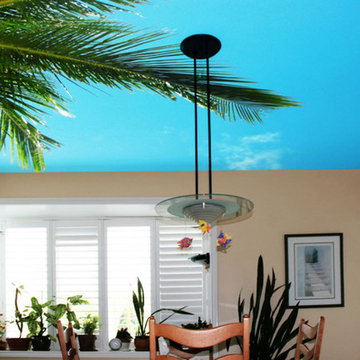
It's not always easy to add artwork to a kitchen without the fear of messing it up while preparing food.
Laqfoil digitally printed this high resolution photo on our stretch ceiling material to make this seamless ceiling mural. There is no glue involved. Installation is included in the purchase price, takes about 2-4 hours for a mural like this, and involves no dust, fumes, or mess.
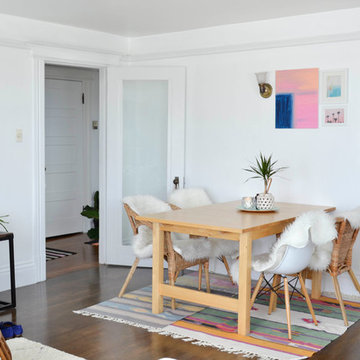
Photo: Camille Simmons © 2014 Houzz
Cette photo montre une petite salle à manger ouverte sur le salon éclectique avec un mur blanc, parquet foncé et éclairage.
Cette photo montre une petite salle à manger ouverte sur le salon éclectique avec un mur blanc, parquet foncé et éclairage.

Eco-Rehabarama house. This dining space is adjacent to the kitchen and the living area in a very open floor-plan. We converted the garage into a kitchen and updated the entire house. The red barn door is made from recycled materials. The hardware for the door was salvaged from an old barn door. We used wood from the demolition to make the barn door. This image shows the entire barn door with the kitchen table. The door divides the laundry and utility room from the dining space. It's a practical solution to separate the two spaces while adding an interesting focal point to the room. Love the pop of red against the neutral walls. The door is painted with Sherwin Williams Red Obsession SW7590 and the walls are Sherwin Williams Warm Stone SW 7032.
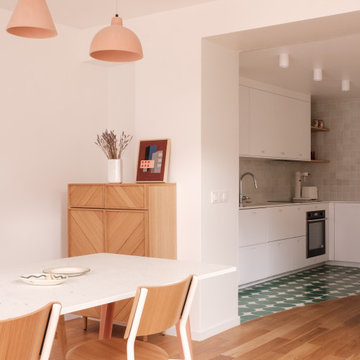
cuisine ouverte
Cette photo montre une salle à manger chic de taille moyenne avec un mur blanc, parquet clair et un sol marron.
Cette photo montre une salle à manger chic de taille moyenne avec un mur blanc, parquet clair et un sol marron.
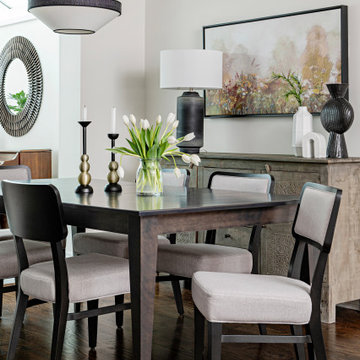
Inspiration pour une salle à manger ouverte sur la cuisine traditionnelle de taille moyenne avec un mur blanc, un sol en bois brun et un sol marron.
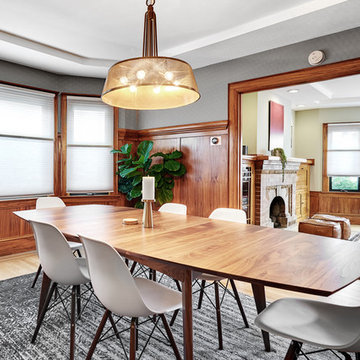
This San Francisco home had beautifully restored interior details, including curved window walls, wood wainscoting, and an arched fireplace. We furnished it with a blend of modern and traditional pieces to express the minimal and laid-back feel desired by our clients.
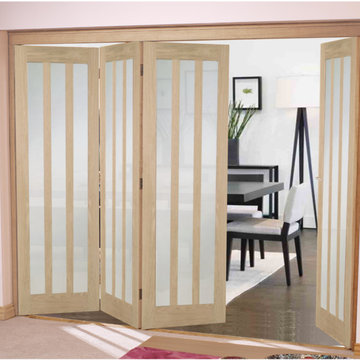
Oak Aston Frosted Glass Bifold to separate a living and dining space effortlessly. Modern, stylish and practical.
Aménagement d'une salle à manger moderne fermée et de taille moyenne.
Aménagement d'une salle à manger moderne fermée et de taille moyenne.
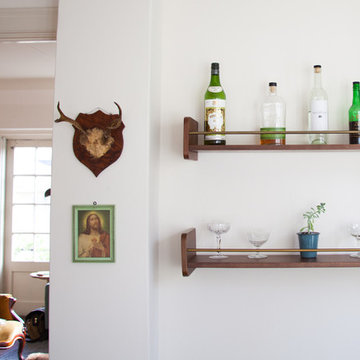
Photo: A Darling Felicity Photography © 2015 Houzz
Réalisation d'une salle à manger bohème fermée et de taille moyenne avec un mur blanc et un sol en bois brun.
Réalisation d'une salle à manger bohème fermée et de taille moyenne avec un mur blanc et un sol en bois brun.
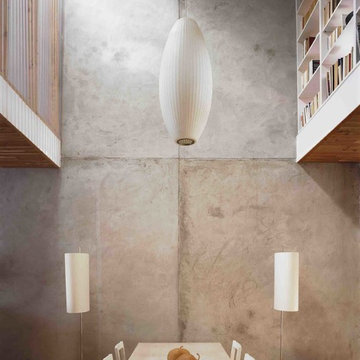
Catherine Tighe
Cette photo montre une salle à manger ouverte sur la cuisine tendance de taille moyenne avec un mur gris et éclairage.
Cette photo montre une salle à manger ouverte sur la cuisine tendance de taille moyenne avec un mur gris et éclairage.
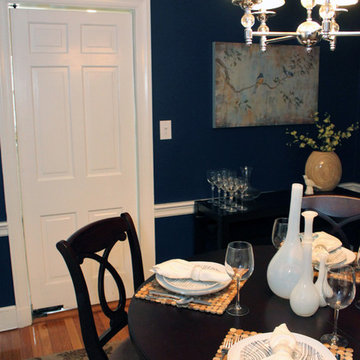
Photos by Laurie Hunt Photography
Exemple d'une petite salle à manger chic fermée avec un mur bleu, parquet clair et aucune cheminée.
Exemple d'une petite salle à manger chic fermée avec un mur bleu, parquet clair et aucune cheminée.
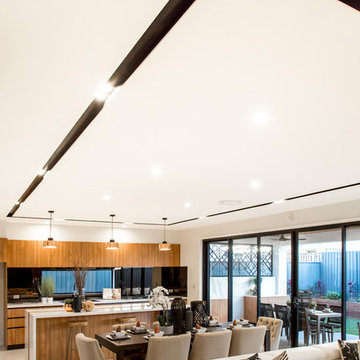
Photo Credits: Rocky & Ivan Photographic Division
Réalisation d'une salle à manger ouverte sur le salon minimaliste de taille moyenne avec un mur blanc, un sol en carrelage de céramique et un sol beige.
Réalisation d'une salle à manger ouverte sur le salon minimaliste de taille moyenne avec un mur blanc, un sol en carrelage de céramique et un sol beige.
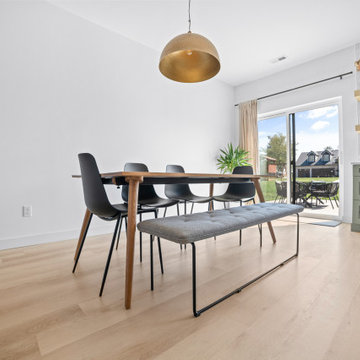
Crisp tones of maple and birch. Minimal and modern, the perfect backdrop for every room. With the Modin Collection, we have raised the bar on luxury vinyl plank. The result is a new standard in resilient flooring. Modin offers true embossed in register texture, a low sheen level, a rigid SPC core, an industry-leading wear layer, and so much more.
Idées déco de salles à manger
2