Idées déco de salles à manger
Trier par :
Budget
Trier par:Populaires du jour
121 - 140 sur 47 769 photos
1 sur 2
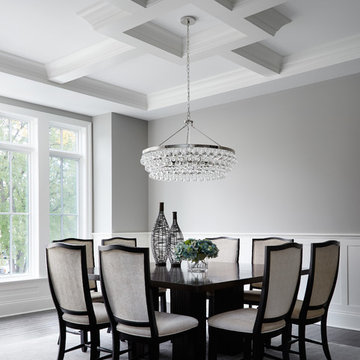
Idée de décoration pour une salle à manger tradition de taille moyenne avec un mur gris et parquet foncé.
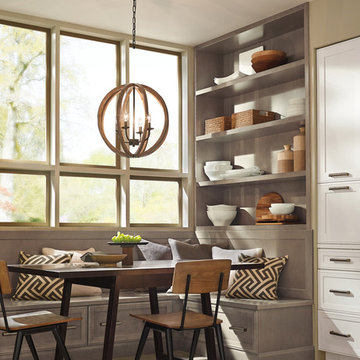
Idée de décoration pour une petite salle à manger tradition avec un mur beige et parquet clair.
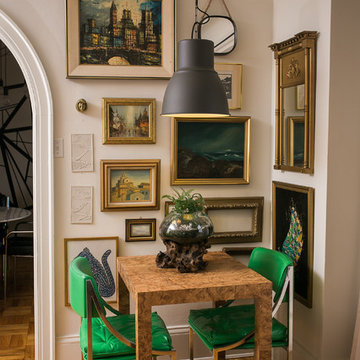
An area to create a spot for the kiddos to eat their breakfast in the morning was outfitted with a inexpensive pendant light and burlwood table with mid century chrome and green pleather chairs. Finding all of the vintage artwork was more fun then work exploring thrift shops, auctions and garage sales. Also makes for great extra seating when guests arrive for the holidays.
-jaziphotography
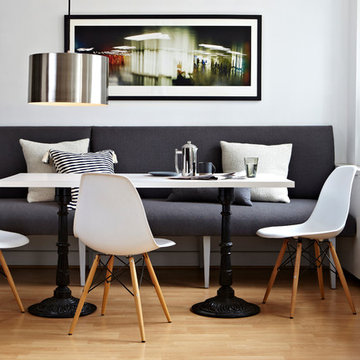
Our client hosts frequent dinner parties and was looking for cozy seating for multiple guests. We created a custom wall-to-wall banquette and paired it with a stylish custom made dining table.
Photo by Jacob Snavely
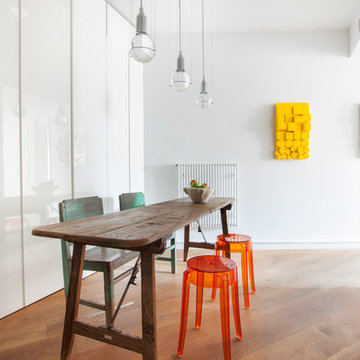
Apartamento CS05
LUCAS Y HERNANDEZ-GIL ARQUITECTOS
Andrea Merlo // Batavia
Exemple d'une salle à manger tendance fermée et de taille moyenne avec un mur blanc, un sol en bois brun et aucune cheminée.
Exemple d'une salle à manger tendance fermée et de taille moyenne avec un mur blanc, un sol en bois brun et aucune cheminée.
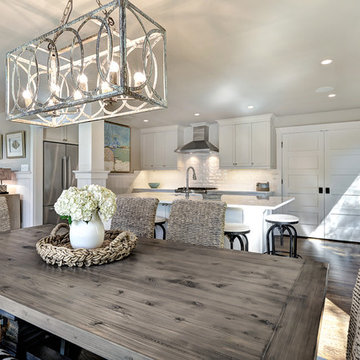
William Quarelles
Cette image montre une salle à manger ouverte sur la cuisine marine de taille moyenne avec parquet foncé, aucune cheminée et un sol marron.
Cette image montre une salle à manger ouverte sur la cuisine marine de taille moyenne avec parquet foncé, aucune cheminée et un sol marron.
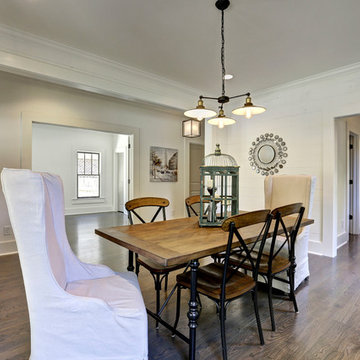
Cette image montre une salle à manger rustique de taille moyenne avec un mur blanc et un sol en bois brun.
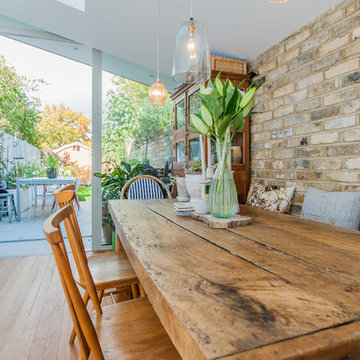
Overview
Simple extension in Twickenham.
The Brief
The primary aim of this project was to create a space to cook and eat in while repositioning the ground floor bathroom.
Our Solution
The clients blend of vintage and crisp modern architecture meant the scheme could be a little industrial in its aesthetic. We have combined several key features – An oversized rooflight to flood the kitchen with sun; a feature pivot door to the garden and a simple wrapped zinc roof. With the clients fantastic garden to look onto and a reclaimed gym floor to add a bit of reclaimed chic, this has created some striking, crisp architecture.
Category
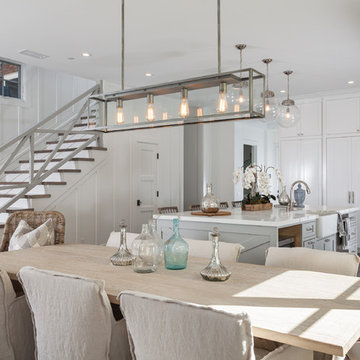
Exemple d'une salle à manger ouverte sur la cuisine bord de mer de taille moyenne avec un mur blanc et parquet clair.
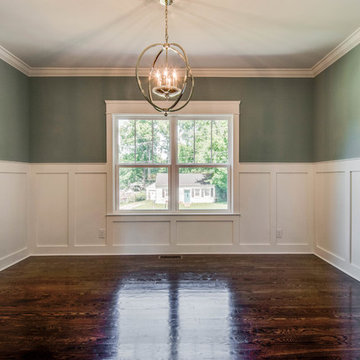
Showcase Photographers
Aménagement d'une salle à manger classique fermée et de taille moyenne avec un mur vert, un sol en bois brun et aucune cheminée.
Aménagement d'une salle à manger classique fermée et de taille moyenne avec un mur vert, un sol en bois brun et aucune cheminée.
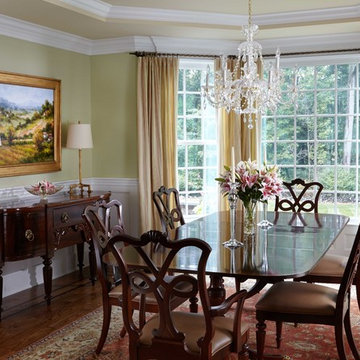
Keith Scott Morton Photography
This traditional dining room has beautiful chartreuse walls and striped silk drapery panels. The crystal chandelier sets the formal tone and sparkles with prismatic light. The buffet and dining table are antique while the dining chairs are new. The antique gold buffet lamps by Visual Comfort are a perfect way to frame the original oil painting above the buffet.
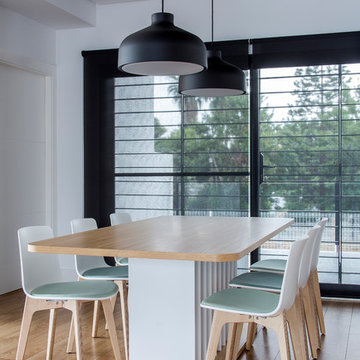
Nonna Designprojects muestra una auténtica ingeniería del espacio en el diseño y la fabricación del mobiliario a medida para una vivienda privada en Valencia. Un proyecto que transmite armonía y limpieza en su conjunto, pero que alberga en su interior curiosos detalles orientados a mejorar la habitabilidad en el siglo XXI.
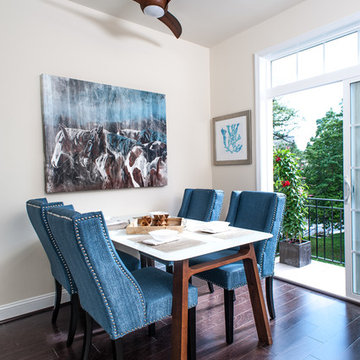
**Featured Baltimore Sun's Dream Home**
In need of a place to call home in the States, this Australian family with a primary residence in Hong Kong needed a turn-key residence, complete with kitchen utensils and linens.
We carefully designed each room with a color scheme that matches its function. The children's room features stimulating primary colors. The kitchen utilized bold blue to inspire creativity. Warm and relaxing tones are used in the living room and bedroom.
Assisted by Jenny Wohl of Turner Design Firm
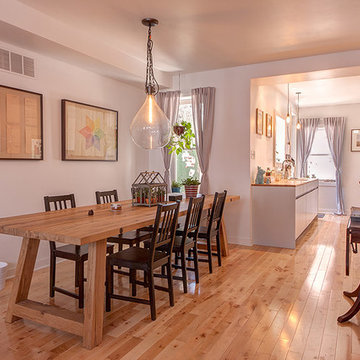
Robert Hornak Photography
Cette image montre une petite salle à manger ouverte sur la cuisine urbaine avec un mur blanc et parquet clair.
Cette image montre une petite salle à manger ouverte sur la cuisine urbaine avec un mur blanc et parquet clair.
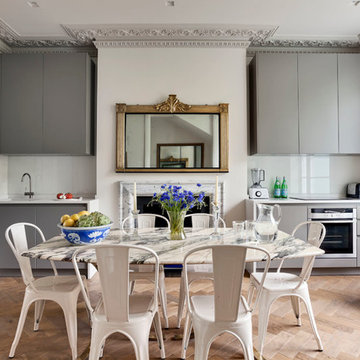
The kitchen units, by Mowlem & Co, are located to either side of the chimney breast in the rear room. A neutral colour scheme, with some reflective finishes, has carefully been chosen to complement the parquet flooring and our clients' furniture and artworks.
Photography: Bruce Hemming
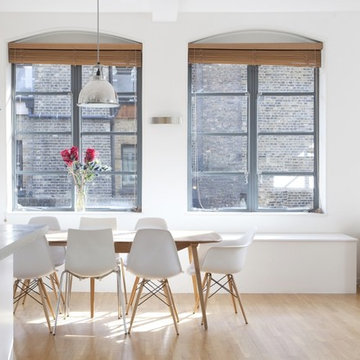
Inspiration pour une salle à manger ouverte sur le salon design de taille moyenne avec un mur blanc, parquet clair et aucune cheminée.
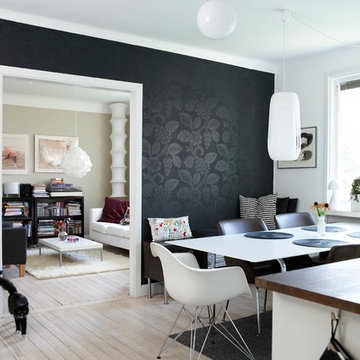
Lina Ikse Bergman
Cette image montre une salle à manger ouverte sur la cuisine design de taille moyenne avec un mur noir et parquet clair.
Cette image montre une salle à manger ouverte sur la cuisine design de taille moyenne avec un mur noir et parquet clair.
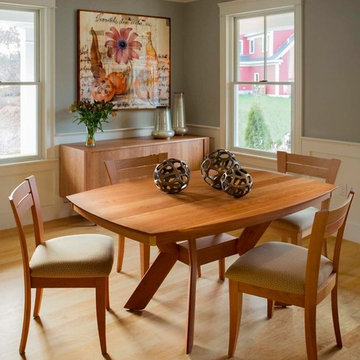
Eric Roth Photography
Idée de décoration pour une salle à manger ouverte sur la cuisine tradition de taille moyenne avec un mur bleu, parquet clair et aucune cheminée.
Idée de décoration pour une salle à manger ouverte sur la cuisine tradition de taille moyenne avec un mur bleu, parquet clair et aucune cheminée.
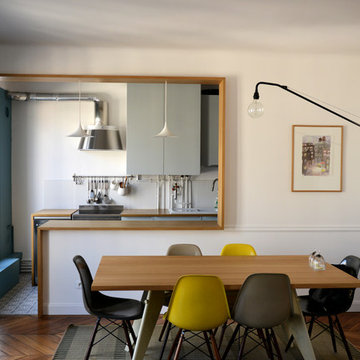
Idée de décoration pour une salle à manger ouverte sur la cuisine design de taille moyenne avec un mur blanc et un sol en bois brun.
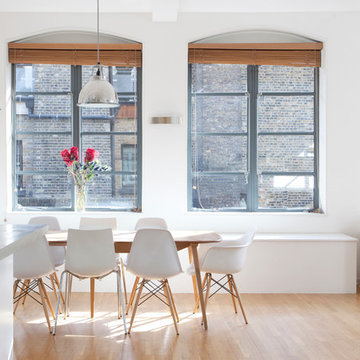
Idée de décoration pour une salle à manger ouverte sur la cuisine design de taille moyenne avec parquet clair.
Idées déco de salles à manger
7