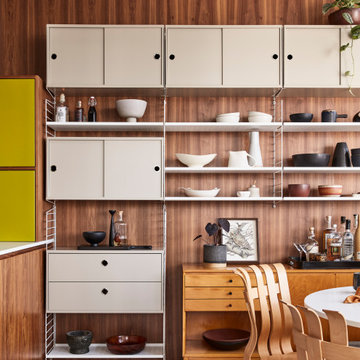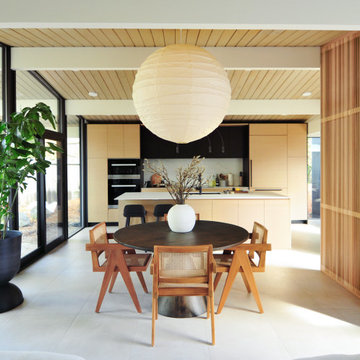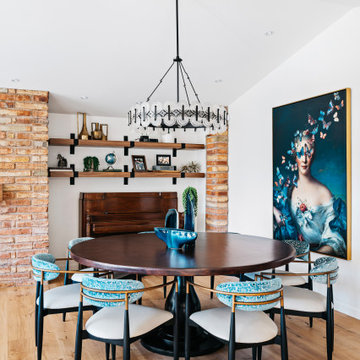Idées déco de salles à manger rétro
Trier par :
Budget
Trier par:Populaires du jour
101 - 120 sur 17 394 photos
1 sur 2
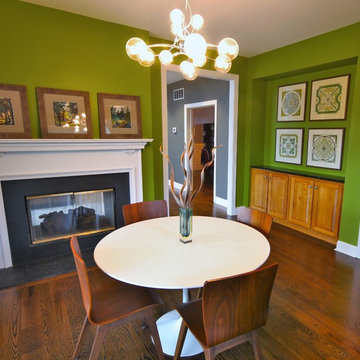
A family breakfast nook receives a powerful punch of color & style.
Cette photo montre une petite salle à manger ouverte sur la cuisine rétro avec parquet foncé, une cheminée double-face, un manteau de cheminée en pierre et un mur vert.
Cette photo montre une petite salle à manger ouverte sur la cuisine rétro avec parquet foncé, une cheminée double-face, un manteau de cheminée en pierre et un mur vert.
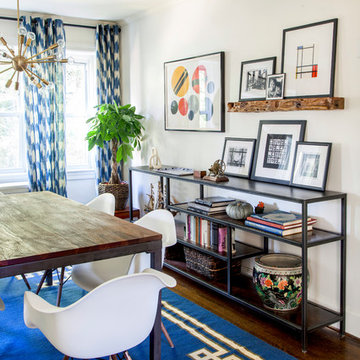
A custom steel and wood credenza fills the long wall in the dining room.
Image by Courtney Apple
Exemple d'une salle à manger rétro.
Exemple d'une salle à manger rétro.
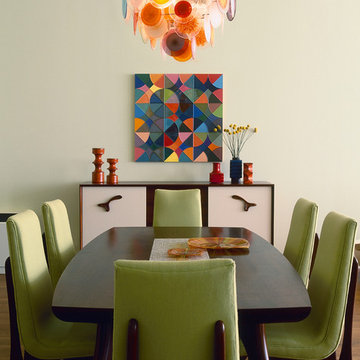
Idée de décoration pour une salle à manger vintage avec un mur blanc et parquet foncé.
Trouvez le bon professionnel près de chez vous
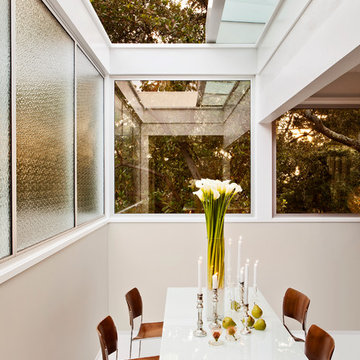
Robert Canfield Photography
Aménagement d'une salle à manger rétro avec un mur beige.
Aménagement d'une salle à manger rétro avec un mur beige.
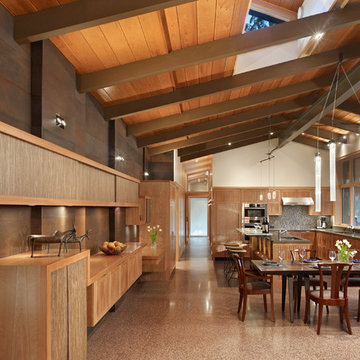
The Lake Forest Park Renovation is a top-to-bottom renovation of a 50's Northwest Contemporary house located 25 miles north of Seattle.
Photo: Benjamin Benschneider
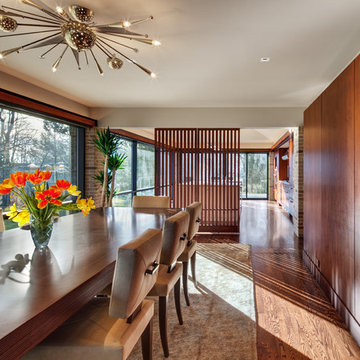
Darris Lee Harris Photography ©2012
Idées déco pour une salle à manger rétro fermée et de taille moyenne avec un mur beige, parquet foncé et un sol marron.
Idées déco pour une salle à manger rétro fermée et de taille moyenne avec un mur beige, parquet foncé et un sol marron.
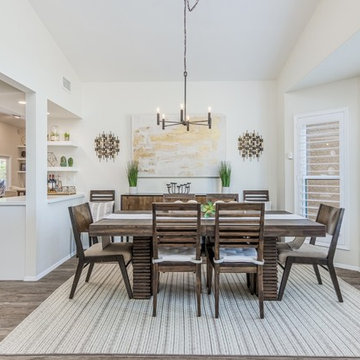
At our San Salvador project, we did a complete kitchen remodel, redesigned the fireplace in the living room and installed all new porcelain wood-looking tile throughout.
Before the kitchen was outdated, very dark and closed in with a soffit lid and old wood cabinetry. The fireplace wall was original to the home and needed to be redesigned to match the new modern style. We continued the porcelain tile from an earlier phase to go into the newly remodeled areas. We completely removed the lid above the kitchen, creating a much more open and inviting space. Then we opened up the pantry wall that previously closed in the kitchen, allowing a new view and creating a modern bar area.
The young family wanted to brighten up the space with modern selections, finishes and accessories. Our clients selected white textured laminate cabinetry for the kitchen with marble-looking quartz countertops and waterfall edges for the island with mid-century modern barstools. For the backsplash, our clients decided to do something more personalized by adding white marble porcelain tile, installed in a herringbone pattern. In the living room, for the new fireplace design we moved the TV above the firebox for better viewing and brought it all the way up to the ceiling. We added a neutral stone-looking porcelain tile and floating shelves on each side to complete the modern style of the home.
Our clients did a great job furnishing and decorating their house, it almost felt like it was staged which we always appreciate and love.
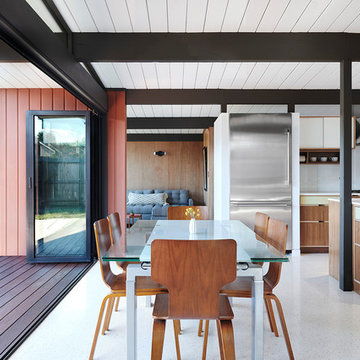
Jean Bai, Konstrukt Photo
Cette image montre une salle à manger ouverte sur le salon vintage avec un sol en vinyl, aucune cheminée et un sol blanc.
Cette image montre une salle à manger ouverte sur le salon vintage avec un sol en vinyl, aucune cheminée et un sol blanc.
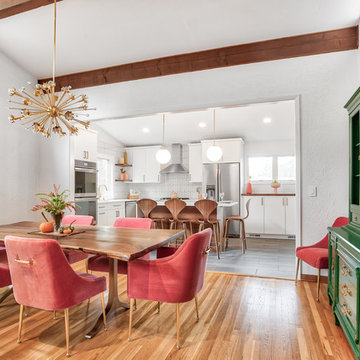
We took the wall down that originally divided these two rooms, combining them to make one beautiful dining/kitchen area.
Photos by Chris Veith.
Aménagement d'une salle à manger ouverte sur la cuisine rétro de taille moyenne avec un mur blanc, un sol marron et un sol en bois brun.
Aménagement d'une salle à manger ouverte sur la cuisine rétro de taille moyenne avec un mur blanc, un sol marron et un sol en bois brun.

Brick by Endicott; white oak flooring and millwork; custom wool/silk rug. White paint color is Benjamin Moore, Cloud Cover.
Photo by Whit Preston.
Réalisation d'une salle à manger vintage avec un mur blanc, parquet clair, une cheminée d'angle, un manteau de cheminée en brique et un sol marron.
Réalisation d'une salle à manger vintage avec un mur blanc, parquet clair, une cheminée d'angle, un manteau de cheminée en brique et un sol marron.
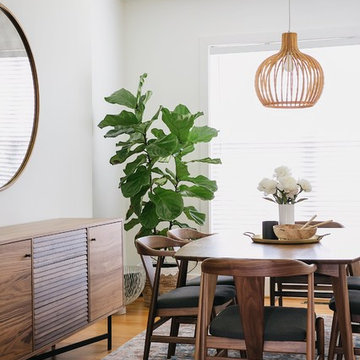
Photos by Lisa Diederich
Cette photo montre une salle à manger rétro avec un mur blanc, un sol en bois brun et aucune cheminée.
Cette photo montre une salle à manger rétro avec un mur blanc, un sol en bois brun et aucune cheminée.
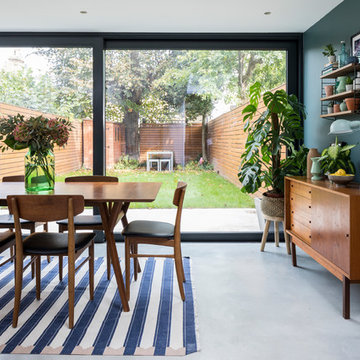
Chris Snook
Cette image montre une salle à manger vintage avec un mur vert, un sol gris et éclairage.
Cette image montre une salle à manger vintage avec un mur vert, un sol gris et éclairage.
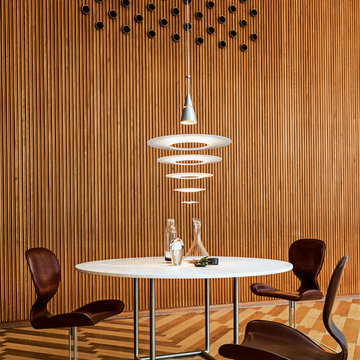
Design: 内山 章一
Inspiration pour une salle à manger vintage avec un mur marron et un sol marron.
Inspiration pour une salle à manger vintage avec un mur marron et un sol marron.
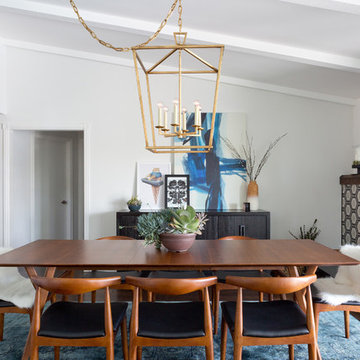
Cette image montre une salle à manger ouverte sur la cuisine vintage de taille moyenne avec un mur blanc, parquet foncé, une cheminée standard et un manteau de cheminée en carrelage.
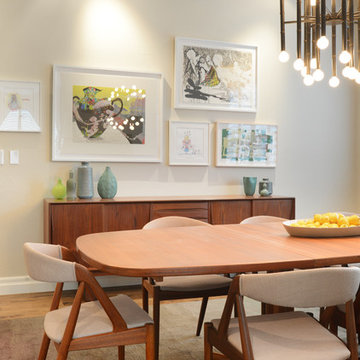
Working with Ashleigh Weatherill Interiors on this amazing Denver home. We painted the walls throughout the home.
Photos by: Libbie Holmes
Inspiration pour une grande salle à manger vintage avec un mur beige et un sol en bois brun.
Inspiration pour une grande salle à manger vintage avec un mur beige et un sol en bois brun.

What started as a kitchen and two-bathroom remodel evolved into a full home renovation plus conversion of the downstairs unfinished basement into a permitted first story addition, complete with family room, guest suite, mudroom, and a new front entrance. We married the midcentury modern architecture with vintage, eclectic details and thoughtful materials.
Idées déco de salles à manger rétro

Idées déco pour une salle à manger rétro avec un mur blanc, parquet clair et un plafond voûté.
6
