Idées déco de salles de bain avec un bain japonais
Trier par :
Budget
Trier par:Populaires du jour
81 - 100 sur 2 400 photos
1 sur 4
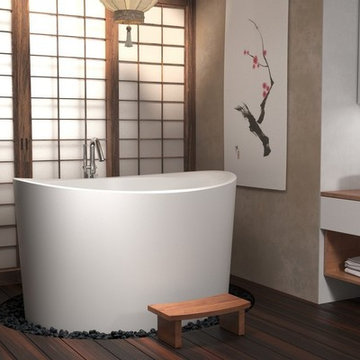
There is nothing else quite like our True Ofuro Duo. This unique, modern take on the traditional Japanese-style bathtub is made for seated soaking of two bathers. So the design incorporates two built-in seats and the depth of the tub has been extended to 27.75” (70.5 cm) to ensure full body immersion for even 6ft (180 cm) plus bathers. The interior ergonomics of this bathtub is all directed to providing effortless comfort and support.
True Ofuro Duo is a very deep and luxurious Japanese style freestanding soaking tub that was designed specifically for a relaxing full body soaking experience.
This traditional ofuro style bathtub with a modern twist is a perfect choice for those who take great pleasure in the benefits of soaking in hot water. Featuring a sculptured built-in headrest, Aquatica's True Ofuro Duo allows you to exfoliate the day's worries with your significant other providing you with deep, aromatic and luxurious comfort.
Soaking in hot water in True Ofuro Duo might sound enjoyable on its own, but at Aquatica, we have the options to enhance your soaking experience with additional equipment and accessories: - add our Tranquility water heating and circulation system, matching floor mat, step cabinet and side table for accessories with towel hanger.
Made of light-weight state of the art DurateX™ glass-carbon composite, True Ofuro Duo provides a luxury of an intimate indoor-outdoor bathing experience for couples.
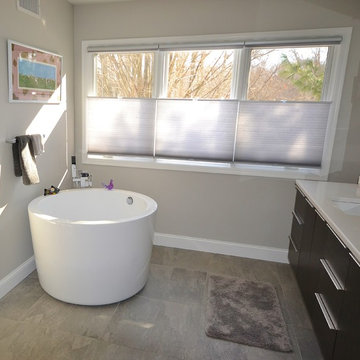
These Broomall, PA clients wanted a sleek modern master bath and it turned out great. We chose a Japanese soaking tub for in front of the bathrooms large window. This tub choice gave the client the freestanding tub they wanted and was a great choice for the size of the space. We custom made an expansive floating vanity and linen closet in Asian night finish to fill the adjacent wall with plenty of storage. All new tile was installed throughout the bathroom floors and walk in shower and toilet room. A sliding frameless glass door was added between the toilet/ shower room and the main bath. The clean quartz countertops, full length mirror and all the other fixtures add to the new modern feel.

This Master Bathroom, Bedroom and Closet remodel was inspired with Asian fusion. Our client requested her space be a zen, peaceful retreat. This remodel Incorporated all the desired wished of our client down to the smallest detail. A nice soaking tub and walk shower was put into the bathroom along with an dark vanity and vessel sinks. The bedroom was painted with warm inviting paint and the closet had cabinets and shelving built in. This space is the epitome of zen.
Scott Basile, Basile Photography
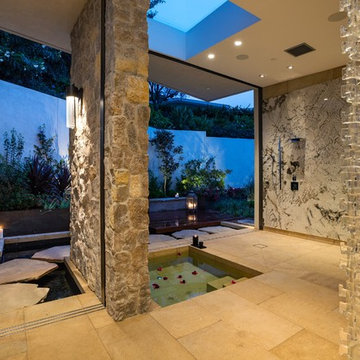
Cette image montre une très grande salle de bain principale design avec un bain japonais, une douche ouverte, WC suspendus et un lavabo encastré.
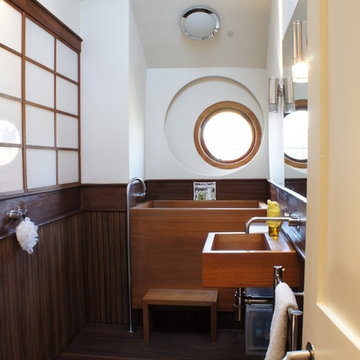
Idées déco pour une salle de bain éclectique avec un lavabo suspendu, un bain japonais, une douche ouverte, un mur blanc, un sol en bois brun et aucune cabine.
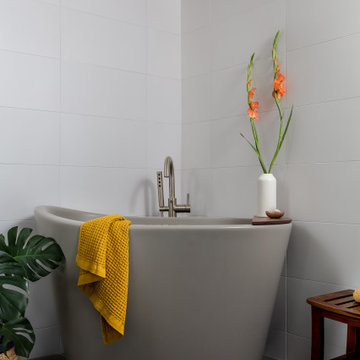
Réalisation d'une salle de bain bohème de taille moyenne pour enfant avec un placard à porte plane, des portes de placard beiges, un bain japonais, un carrelage blanc, des carreaux de porcelaine, un sol en carrelage de porcelaine, un sol blanc, un plan de toilette blanc, meuble simple vasque et meuble-lavabo encastré.

Inspiration pour une petite salle de bain principale bohème en bois foncé et bois avec un placard à porte plane, un bain japonais, un combiné douche/baignoire, WC à poser, un carrelage noir, des carreaux de porcelaine, un mur noir, un sol en ardoise, un lavabo posé, un plan de toilette en quartz modifié, un sol gris, aucune cabine, un plan de toilette gris, des toilettes cachées, meuble simple vasque et meuble-lavabo sur pied.

Contemporary Bathroom Remodel in Seattle, WA
Cette photo montre une douche en alcôve principale tendance avec une cabine de douche à porte battante, un placard à porte plane, des portes de placard grises, un bain japonais, un sol en carrelage imitation parquet, un lavabo encastré, un plan de toilette en marbre, un sol gris, un plan de toilette gris, meuble simple vasque, meuble-lavabo suspendu et du papier peint.
Cette photo montre une douche en alcôve principale tendance avec une cabine de douche à porte battante, un placard à porte plane, des portes de placard grises, un bain japonais, un sol en carrelage imitation parquet, un lavabo encastré, un plan de toilette en marbre, un sol gris, un plan de toilette gris, meuble simple vasque, meuble-lavabo suspendu et du papier peint.
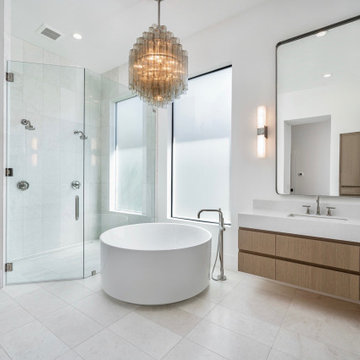
Cette photo montre une grande salle de bain principale tendance avec une douche à l'italienne, du carrelage en marbre, un plan de toilette en quartz modifié, meuble-lavabo suspendu, un placard à porte plane, des portes de placard marrons, un mur blanc, un lavabo encastré, un sol beige, une cabine de douche à porte battante, un plan de toilette gris, meuble simple vasque et un bain japonais.

Exemple d'une petite salle de bain principale asiatique avec un placard en trompe-l'oeil, des portes de placard grises, un bain japonais, une douche ouverte, un carrelage gris, des carreaux de porcelaine, un mur blanc, un sol en bois brun, un plan de toilette en quartz modifié, un sol marron, une cabine de douche à porte battante et un plan de toilette gris.
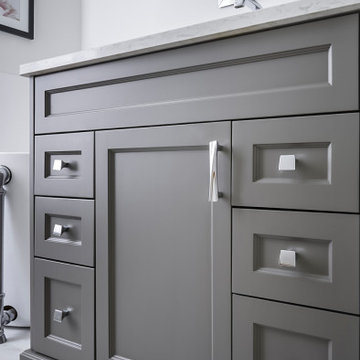
This pretty remodel of a Century Home Bathroom is a little jewel.
The space houses a Custom Vanity with Cambria quartz Counter Top, white under mount Kohler Sink, Grohe single handle Faucet, Standing Shower with custom Tile & Stone detail, Japanese soaker Tub, Classic finishes and great spcial layout.
Photography by the talented Nicole Aubrey Photography

Mango slab countertop, stone sink, copper soaking tub
Aménagement d'une salle de bain principale exotique en bois brun de taille moyenne avec un placard sans porte, un bain japonais, une douche ouverte, un carrelage gris, une plaque de galets, un mur gris, un sol en ardoise, une vasque, un plan de toilette en bois, un sol gris et aucune cabine.
Aménagement d'une salle de bain principale exotique en bois brun de taille moyenne avec un placard sans porte, un bain japonais, une douche ouverte, un carrelage gris, une plaque de galets, un mur gris, un sol en ardoise, une vasque, un plan de toilette en bois, un sol gris et aucune cabine.
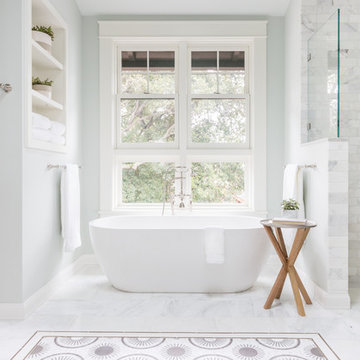
Lauren Edith Anderson Photography
Exemple d'une salle de bain craftsman de taille moyenne avec un placard à porte shaker, des portes de placard blanches, un bain japonais, une douche à l'italienne, WC séparés, un carrelage blanc, un carrelage de pierre, un mur bleu, un sol en marbre, un lavabo encastré et un plan de toilette en quartz modifié.
Exemple d'une salle de bain craftsman de taille moyenne avec un placard à porte shaker, des portes de placard blanches, un bain japonais, une douche à l'italienne, WC séparés, un carrelage blanc, un carrelage de pierre, un mur bleu, un sol en marbre, un lavabo encastré et un plan de toilette en quartz modifié.

Home and Living Examiner said:
Modern renovation by J Design Group is stunning
J Design Group, an expert in luxury design, completed a new project in Tamarac, Florida, which involved the total interior remodeling of this home. We were so intrigued by the photos and design ideas, we decided to talk to J Design Group CEO, Jennifer Corredor. The concept behind the redesign was inspired by the client’s relocation.
Andrea Campbell: How did you get a feel for the client's aesthetic?
Jennifer Corredor: After a one-on-one with the Client, I could get a real sense of her aesthetics for this home and the type of furnishings she gravitated towards.
The redesign included a total interior remodeling of the client's home. All of this was done with the client's personal style in mind. Certain walls were removed to maximize the openness of the area and bathrooms were also demolished and reconstructed for a new layout. This included removing the old tiles and replacing with white 40” x 40” glass tiles for the main open living area which optimized the space immediately. Bedroom floors were dressed with exotic African Teak to introduce warmth to the space.
We also removed and replaced the outdated kitchen with a modern look and streamlined, state-of-the-art kitchen appliances. To introduce some color for the backsplash and match the client's taste, we introduced a splash of plum-colored glass behind the stove and kept the remaining backsplash with frosted glass. We then removed all the doors throughout the home and replaced with custom-made doors which were a combination of cherry with insert of frosted glass and stainless steel handles.
All interior lights were replaced with LED bulbs and stainless steel trims, including unique pendant and wall sconces that were also added. All bathrooms were totally gutted and remodeled with unique wall finishes, including an entire marble slab utilized in the master bath shower stall.
Once renovation of the home was completed, we proceeded to install beautiful high-end modern furniture for interior and exterior, from lines such as B&B Italia to complete a masterful design. One-of-a-kind and limited edition accessories and vases complimented the look with original art, most of which was custom-made for the home.
To complete the home, state of the art A/V system was introduced. The idea is always to enhance and amplify spaces in a way that is unique to the client and exceeds his/her expectations.
To see complete J Design Group featured article, go to: http://www.examiner.com/article/modern-renovation-by-j-design-group-is-stunning
Living Room,
Dining room,
Master Bedroom,
Master Bathroom,
Powder Bathroom,
Miami Interior Designers,
Miami Interior Designer,
Interior Designers Miami,
Interior Designer Miami,
Modern Interior Designers,
Modern Interior Designer,
Modern interior decorators,
Modern interior decorator,
Miami,
Contemporary Interior Designers,
Contemporary Interior Designer,
Interior design decorators,
Interior design decorator,
Interior Decoration and Design,
Black Interior Designers,
Black Interior Designer,
Interior designer,
Interior designers,
Home interior designers,
Home interior designer,
Daniel Newcomb

Cette image montre une grande salle de bain principale vintage en bois foncé avec un placard à porte plane, un bain japonais, une douche d'angle, WC séparés, un carrelage bleu, des carreaux de porcelaine, un mur blanc, un sol en carrelage de porcelaine, un lavabo encastré, un plan de toilette en quartz, un sol gris, une cabine de douche à porte battante, un plan de toilette blanc, des toilettes cachées, meuble double vasque et meuble-lavabo sur pied.

Photo by: Haris Kenjar
Aménagement d'une salle de bain scandinave en bois clair pour enfant avec un placard à porte plane, un bain japonais, un combiné douche/baignoire, un carrelage blanc, des carreaux de céramique, un sol en carrelage de porcelaine, un lavabo encastré, un plan de toilette en surface solide, une cabine de douche avec un rideau, un plan de toilette blanc, un mur gris et un sol beige.
Aménagement d'une salle de bain scandinave en bois clair pour enfant avec un placard à porte plane, un bain japonais, un combiné douche/baignoire, un carrelage blanc, des carreaux de céramique, un sol en carrelage de porcelaine, un lavabo encastré, un plan de toilette en surface solide, une cabine de douche avec un rideau, un plan de toilette blanc, un mur gris et un sol beige.
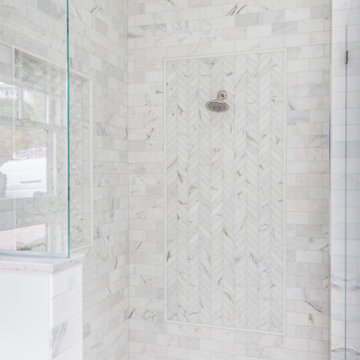
Lauren Edith Anderson Photography
Cette photo montre une salle de bain principale craftsman de taille moyenne avec un placard à porte shaker, des portes de placard blanches, un bain japonais, une douche à l'italienne, WC séparés, un carrelage blanc, un carrelage de pierre, un mur bleu, un sol en marbre, un lavabo encastré et un plan de toilette en quartz modifié.
Cette photo montre une salle de bain principale craftsman de taille moyenne avec un placard à porte shaker, des portes de placard blanches, un bain japonais, une douche à l'italienne, WC séparés, un carrelage blanc, un carrelage de pierre, un mur bleu, un sol en marbre, un lavabo encastré et un plan de toilette en quartz modifié.
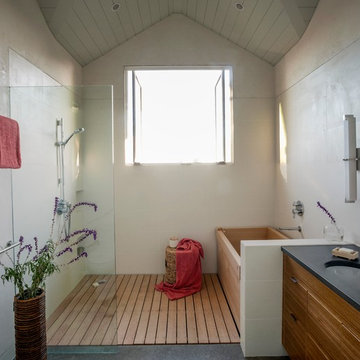
Réalisation d'une grande salle de bain principale craftsman en bois brun avec un lavabo encastré, un placard à porte plane, un plan de toilette en stéatite, un bain japonais, une douche à l'italienne, un carrelage beige, un mur beige et parquet clair.

Geri cruickshank Eaker
Idée de décoration pour une petite salle de bain principale minimaliste en bois foncé avec une vasque, un bain japonais, une douche à l'italienne, WC à poser, un carrelage gris, des carreaux de céramique, un mur gris et un sol en carrelage de porcelaine.
Idée de décoration pour une petite salle de bain principale minimaliste en bois foncé avec une vasque, un bain japonais, une douche à l'italienne, WC à poser, un carrelage gris, des carreaux de céramique, un mur gris et un sol en carrelage de porcelaine.

Japanese Tea House featuring Japanese Soaking tub and combined shower and tub bathing area. Design by Trilogy Partners Photos Roger Wade featured in Architectural Digest May 2010
Idées déco de salles de bain avec un bain japonais
5