Idées déco de salles de bain avec une douche ouverte
Trier par :
Budget
Trier par:Populaires du jour
1 - 20 sur 85 418 photos
1 sur 2
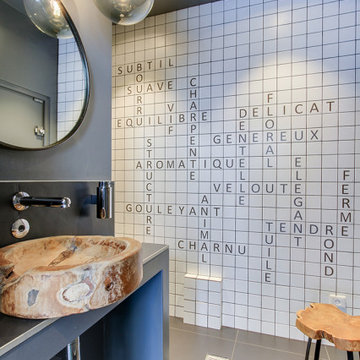
Inspiration pour une salle d'eau design de taille moyenne avec un placard sans porte, des portes de placard grises, une douche ouverte, un carrelage blanc, des carreaux de porcelaine, un mur gris, un sol en carrelage de porcelaine, une vasque, un sol gris, aucune cabine et un plan de toilette gris.
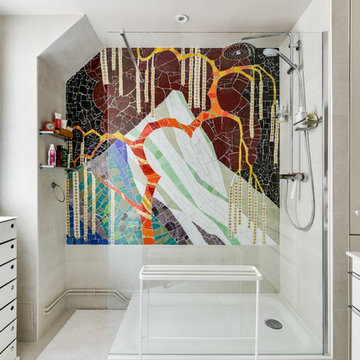
Meero
Inspiration pour une salle de bain design avec un placard à porte plane, des portes de placard blanches, une douche ouverte, un mur beige, un lavabo intégré, un sol beige, aucune cabine et un plan de toilette blanc.
Inspiration pour une salle de bain design avec un placard à porte plane, des portes de placard blanches, une douche ouverte, un mur beige, un lavabo intégré, un sol beige, aucune cabine et un plan de toilette blanc.

Photo Caroline Morin
Aménagement d'une salle de bain contemporaine en bois foncé de taille moyenne pour enfant avec une douche ouverte, un carrelage blanc, un mur blanc, un sol en carrelage de céramique, un plan vasque, un sol bleu, aucune cabine et un plan de toilette blanc.
Aménagement d'une salle de bain contemporaine en bois foncé de taille moyenne pour enfant avec une douche ouverte, un carrelage blanc, un mur blanc, un sol en carrelage de céramique, un plan vasque, un sol bleu, aucune cabine et un plan de toilette blanc.
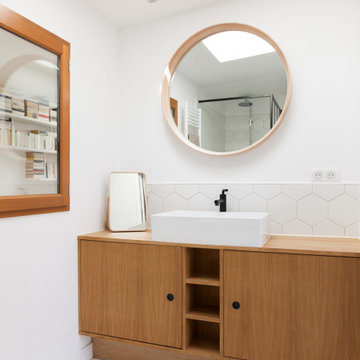
Cette image montre une salle de bain design en bois brun avec un placard à porte plane, un carrelage blanc, un mur blanc, une vasque, un plan de toilette en bois, un sol blanc, meuble simple vasque, une douche ouverte, WC suspendus, des carreaux de céramique, un sol en carrelage de céramique, un plan de toilette blanc et meuble-lavabo sur pied.
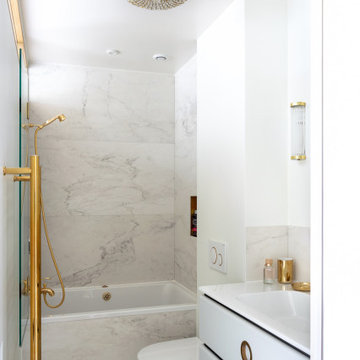
Cette photo montre une petite salle d'eau tendance avec des portes de placard blanches, une baignoire posée, une douche ouverte, WC suspendus, un carrelage gris, des carreaux de porcelaine, un mur blanc, un lavabo intégré, un sol gris, un plan de toilette blanc, un placard à porte plane, meuble simple vasque et meuble-lavabo sur pied.
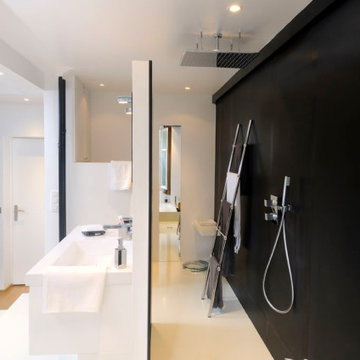
Inspiration pour une grande salle de bain principale design avec des portes de placard blanches, une douche ouverte, un carrelage noir, un mur blanc, un lavabo intégré, un sol beige et un plan de toilette blanc.

Cette photo montre une salle de bain principale chic en bois clair de taille moyenne avec une baignoire indépendante, une douche ouverte, WC suspendus, un carrelage bleu, un mur bleu, un sol en bois brun, une vasque, un plan de toilette en bois, un sol marron, aucune cabine, un plan de toilette marron et un placard sans porte.

Designed by: PLY Architecture
Photos by: Art Department Creative
Idées déco pour une salle de bain principale contemporaine en bois clair de taille moyenne avec un placard à porte plane, une baignoire indépendante, une douche ouverte, un carrelage blanc, un carrelage métro, un mur blanc, une vasque, un sol gris et aucune cabine.
Idées déco pour une salle de bain principale contemporaine en bois clair de taille moyenne avec un placard à porte plane, une baignoire indépendante, une douche ouverte, un carrelage blanc, un carrelage métro, un mur blanc, une vasque, un sol gris et aucune cabine.
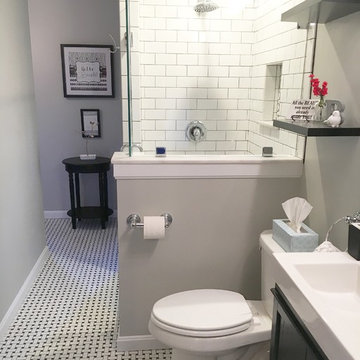
Lisa Muskal
Réalisation d'une salle de bain design en bois foncé de taille moyenne avec un placard à porte shaker, une douche ouverte, WC séparés, un carrelage noir et blanc, des carreaux de céramique, un mur gris, un sol en carrelage de céramique et un lavabo intégré.
Réalisation d'une salle de bain design en bois foncé de taille moyenne avec un placard à porte shaker, une douche ouverte, WC séparés, un carrelage noir et blanc, des carreaux de céramique, un mur gris, un sol en carrelage de céramique et un lavabo intégré.

Plain sliced black walnut and Calacatta Oro stone clad the master vanity. Basalt stone in various configurations finish the floor of the space and the walk-in shower. Custom stainless steel supports allow for the mirrors to float in the space while creating some separation of the master shower from the master bathroom.
Photos byChen + Suchart Studio LLC

Guest bathroom with walk in shower, subway tiles.
Photographer: Rob Karosis
Exemple d'une grande salle de bain nature avec un placard à porte plane, des portes de placard blanches, une douche ouverte, un carrelage blanc, un carrelage métro, un mur blanc, un sol en ardoise, un lavabo encastré, un plan de toilette en béton, un sol noir, une cabine de douche à porte battante et un plan de toilette noir.
Exemple d'une grande salle de bain nature avec un placard à porte plane, des portes de placard blanches, une douche ouverte, un carrelage blanc, un carrelage métro, un mur blanc, un sol en ardoise, un lavabo encastré, un plan de toilette en béton, un sol noir, une cabine de douche à porte battante et un plan de toilette noir.

The primary bathroom is actually a hybrid of the existing conditions and our new aesthetic. We kept the shower as it was (the previous owners had recently renovated it, and did a great job) and also kept the white subway tile that extended out of the shower behind the vanity. In the rest of the room, we brought in the Porcelanosa Noa tile.

Inspiration pour une petite salle d'eau minimaliste en bois brun avec une douche ouverte, un carrelage blanc, des carreaux de porcelaine, un mur vert, un sol en carrelage de porcelaine, un plan de toilette en bois, un sol blanc, une cabine de douche à porte battante et un placard à porte plane.

Bathrom design
Cette image montre une grande salle de bain traditionnelle pour enfant avec un placard à porte plane, des portes de placard beiges, une baignoire indépendante, une douche ouverte, un carrelage rose, un mur rose, un sol en bois brun, un lavabo intégré, meuble simple vasque et meuble-lavabo suspendu.
Cette image montre une grande salle de bain traditionnelle pour enfant avec un placard à porte plane, des portes de placard beiges, une baignoire indépendante, une douche ouverte, un carrelage rose, un mur rose, un sol en bois brun, un lavabo intégré, meuble simple vasque et meuble-lavabo suspendu.

Download our free ebook, Creating the Ideal Kitchen. DOWNLOAD NOW
This master bath remodel is the cat's meow for more than one reason! The materials in the room are soothing and give a nice vintage vibe in keeping with the rest of the home. We completed a kitchen remodel for this client a few years’ ago and were delighted when she contacted us for help with her master bath!
The bathroom was fine but was lacking in interesting design elements, and the shower was very small. We started by eliminating the shower curb which allowed us to enlarge the footprint of the shower all the way to the edge of the bathtub, creating a modified wet room. The shower is pitched toward a linear drain so the water stays in the shower. A glass divider allows for the light from the window to expand into the room, while a freestanding tub adds a spa like feel.
The radiator was removed and both heated flooring and a towel warmer were added to provide heat. Since the unit is on the top floor in a multi-unit building it shares some of the heat from the floors below, so this was a great solution for the space.
The custom vanity includes a spot for storing styling tools and a new built in linen cabinet provides plenty of the storage. The doors at the top of the linen cabinet open to stow away towels and other personal care products, and are lighted to ensure everything is easy to find. The doors below are false doors that disguise a hidden storage area. The hidden storage area features a custom litterbox pull out for the homeowner’s cat! Her kitty enters through the cutout, and the pull out drawer allows for easy clean ups.
The materials in the room – white and gray marble, charcoal blue cabinetry and gold accents – have a vintage vibe in keeping with the rest of the home. Polished nickel fixtures and hardware add sparkle, while colorful artwork adds some life to the space.

Two bathroom renovation in the heart of the historic Roland Park area in Maryland. A complete refresh for the kid's bathroom with basketweave marble floors and traditional subway tile walls and wainscoting.
Working in small spaces, the primary was extended to create a large shower with new Carrara polished marble walls and floors. Custom picture frame wainscoting to bring elegance to the space as a nod to its traditional design. Chrome finishes throughout both bathrooms for a clean, timeless look.

Black and White bathroom with forest green vanity cabinets. Rustic modern shelving and floral wallpaper
Réalisation d'une salle de bain principale champêtre de taille moyenne avec un placard avec porte à panneau encastré, des portes de placards vertess, une baignoire indépendante, une douche ouverte, WC séparés, un carrelage blanc, des carreaux de porcelaine, un mur blanc, un sol en carrelage de porcelaine, un lavabo encastré, un plan de toilette en quartz modifié, un sol blanc, une cabine de douche à porte battante, un plan de toilette blanc, un banc de douche, meuble simple vasque, meuble-lavabo encastré et du papier peint.
Réalisation d'une salle de bain principale champêtre de taille moyenne avec un placard avec porte à panneau encastré, des portes de placards vertess, une baignoire indépendante, une douche ouverte, WC séparés, un carrelage blanc, des carreaux de porcelaine, un mur blanc, un sol en carrelage de porcelaine, un lavabo encastré, un plan de toilette en quartz modifié, un sol blanc, une cabine de douche à porte battante, un plan de toilette blanc, un banc de douche, meuble simple vasque, meuble-lavabo encastré et du papier peint.

A fun and colourful kids bathroom in a newly built loft extension. A black and white terrazzo floor contrast with vertical pink metro tiles. Black taps and crittall shower screen for the walk in shower. An old reclaimed school trough sink adds character together with a big storage cupboard with Georgian wire glass with fresh display of plants.

Based in New York, with over 50 years in the industry our business is built on a foundation of steadfast commitment to client satisfaction.
Aménagement d'une salle de bain principale classique de taille moyenne avec un placard à porte vitrée, des portes de placard blanches, un bain bouillonnant, une douche ouverte, WC séparés, un carrelage blanc, mosaïque, un mur blanc, un sol en carrelage de porcelaine, un lavabo encastré, un plan de toilette en carrelage, un sol blanc et une cabine de douche à porte battante.
Aménagement d'une salle de bain principale classique de taille moyenne avec un placard à porte vitrée, des portes de placard blanches, un bain bouillonnant, une douche ouverte, WC séparés, un carrelage blanc, mosaïque, un mur blanc, un sol en carrelage de porcelaine, un lavabo encastré, un plan de toilette en carrelage, un sol blanc et une cabine de douche à porte battante.

Compact shower room with terrazzo tiles, builting storage, cement basin, black brassware mirrored cabinets
Idées déco pour une petite salle d'eau éclectique avec des portes de placard oranges, une douche ouverte, WC suspendus, un carrelage gris, des carreaux de céramique, un mur gris, un sol en terrazzo, un lavabo suspendu, un plan de toilette en béton, un sol orange, une cabine de douche à porte battante, un plan de toilette orange, meuble simple vasque et meuble-lavabo suspendu.
Idées déco pour une petite salle d'eau éclectique avec des portes de placard oranges, une douche ouverte, WC suspendus, un carrelage gris, des carreaux de céramique, un mur gris, un sol en terrazzo, un lavabo suspendu, un plan de toilette en béton, un sol orange, une cabine de douche à porte battante, un plan de toilette orange, meuble simple vasque et meuble-lavabo suspendu.
Idées déco de salles de bain avec une douche ouverte
1