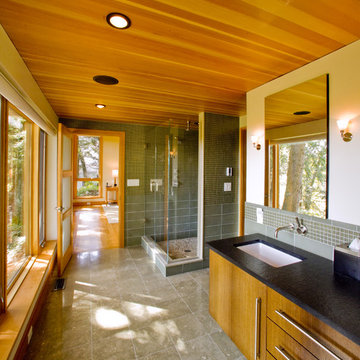Idées déco de salles de bain de couleur bois
Trier par :
Budget
Trier par:Populaires du jour
41 - 60 sur 21 692 photos
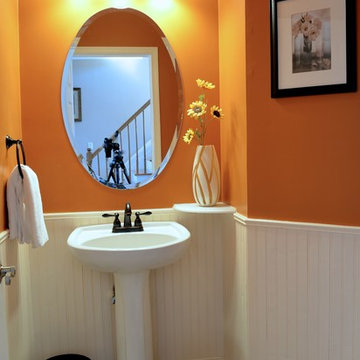
Karen Donahue
Réalisation d'une petite salle d'eau tradition avec WC à poser, un mur orange, un sol en carrelage de porcelaine et un lavabo de ferme.
Réalisation d'une petite salle d'eau tradition avec WC à poser, un mur orange, un sol en carrelage de porcelaine et un lavabo de ferme.

Unique and singular, this home enjoys stunning, direct views of New York City and the Hudson River. Theinnovative Mid Century design features a rear façade of glass that showcases the views. The floor plan is perfect for entertaining with an indoor/outdoor flow to the landscaped patio, terrace and plunge pool. The master suite offers city views, a terrace, lounge, massive spa-like bath and a large walk-in closet. This home features expert use of organic materials and attention to detail throughout. 907castlepoint.com.

Stephen Sullivan Inc.
Cette image montre un très grand sauna marin avec un mur beige, un sol en ardoise et un sol marron.
Cette image montre un très grand sauna marin avec un mur beige, un sol en ardoise et un sol marron.

Jim Bartsch Photography
Cette image montre une salle de bain principale asiatique en bois brun de taille moyenne avec un lavabo posé, un plan de toilette en granite, une douche d'angle, un carrelage de pierre, un mur multicolore, un sol en ardoise, un carrelage marron, un carrelage gris et un placard à porte shaker.
Cette image montre une salle de bain principale asiatique en bois brun de taille moyenne avec un lavabo posé, un plan de toilette en granite, une douche d'angle, un carrelage de pierre, un mur multicolore, un sol en ardoise, un carrelage marron, un carrelage gris et un placard à porte shaker.
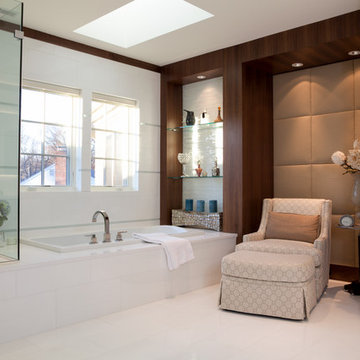
Unique mixed-media master bath remodel in Lexington, MA.
White tile built-in tub surround, white tile walls and flooring, dark hardwood trim with clear tile and tufted tan fabric accent walls. Motif accent chair and ottoman; side table with floral arrangement. White ceiling with skylight. Custom glass shower enclosure; white shower with bench. Frosted glass door to toilet room.

Marilyn Peryer Style House 2014
Cette image montre une salle de bain principale design en bois clair de taille moyenne avec une vasque, un placard à porte plane, un plan de toilette en bois, une douche à l'italienne, WC séparés, un carrelage noir, des carreaux de porcelaine, un mur jaune, parquet en bambou, un sol jaune, une cabine de douche à porte battante et un plan de toilette jaune.
Cette image montre une salle de bain principale design en bois clair de taille moyenne avec une vasque, un placard à porte plane, un plan de toilette en bois, une douche à l'italienne, WC séparés, un carrelage noir, des carreaux de porcelaine, un mur jaune, parquet en bambou, un sol jaune, une cabine de douche à porte battante et un plan de toilette jaune.
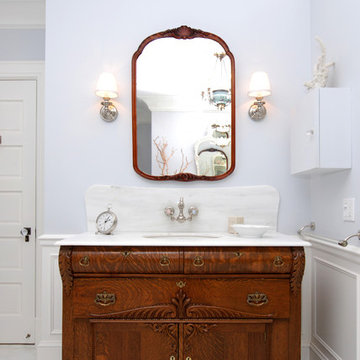
Exemple d'une salle de bain chic en bois foncé avec un lavabo encastré et un placard avec porte à panneau encastré.

Exemple d'un grand sauna montagne en bois foncé avec un espace douche bain, un mur marron, un sol en ardoise, un sol multicolore, aucune cabine, une baignoire sur pieds, un lavabo encastré et un mur en pierre.

Réalisation d'une grande salle de bain principale tradition en bois foncé avec une baignoire indépendante, un lavabo encastré, une douche ouverte, un carrelage beige et un mur beige.
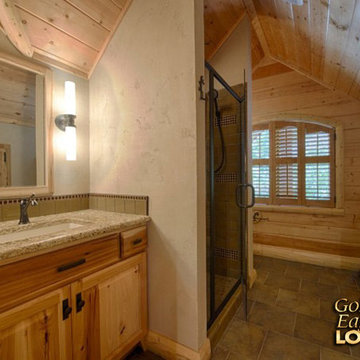
For more info on this home such as prices, floor plan, go to www.goldeneagleloghomes.com
Aménagement d'une grande salle de bain montagne en bois brun avec un sol en carrelage de porcelaine, un plan de toilette en granite, un sol marron et un plan de toilette multicolore.
Aménagement d'une grande salle de bain montagne en bois brun avec un sol en carrelage de porcelaine, un plan de toilette en granite, un sol marron et un plan de toilette multicolore.
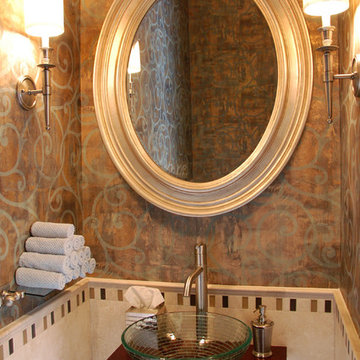
Taryn Meeks
Cette photo montre une petite salle de bain méditerranéenne avec une vasque, un plan de toilette en bois, WC séparés, un carrelage beige, des carreaux de céramique, un mur multicolore et un sol en carrelage de céramique.
Cette photo montre une petite salle de bain méditerranéenne avec une vasque, un plan de toilette en bois, WC séparés, un carrelage beige, des carreaux de céramique, un mur multicolore et un sol en carrelage de céramique.
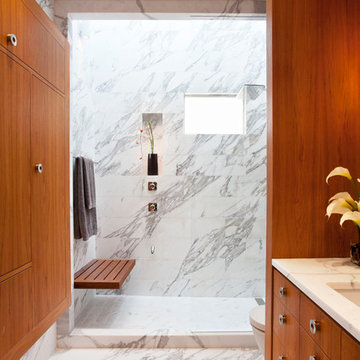
Idée de décoration pour une douche en alcôve design en bois brun avec un lavabo encastré, un placard à porte plane et un carrelage blanc.

AT6 Architecture - Boor Bridges Architecture - Semco Engineering Inc. - Stephanie Jaeger Photography
Aménagement d'une salle d'eau moderne en bois clair avec un placard à porte plane, une baignoire en alcôve, un combiné douche/baignoire, un carrelage bleu et un sol en galet.
Aménagement d'une salle d'eau moderne en bois clair avec un placard à porte plane, une baignoire en alcôve, un combiné douche/baignoire, un carrelage bleu et un sol en galet.
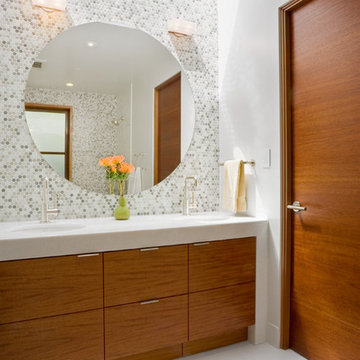
© 2006
Idées déco pour une salle de bain contemporaine en bois brun avec un lavabo encastré, un placard à porte plane et mosaïque.
Idées déco pour une salle de bain contemporaine en bois brun avec un lavabo encastré, un placard à porte plane et mosaïque.
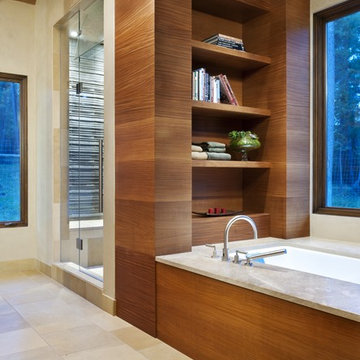
Aménagement d'une douche en alcôve contemporaine avec une baignoire en alcôve.
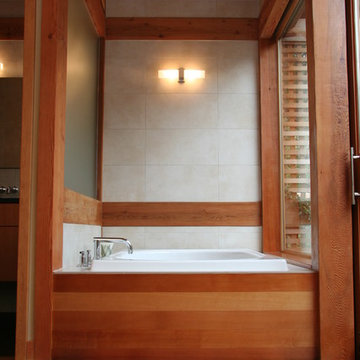
Réalisation d'une salle de bain minimaliste avec une baignoire posée et un carrelage beige.
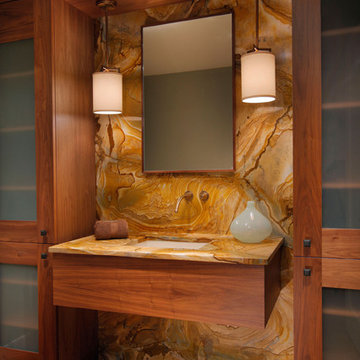
Réalisation d'une salle de bain design en bois brun avec un lavabo encastré, un carrelage marron, des dalles de pierre, un sol en bois brun et un placard à porte plane.

Taking the elements of the traditional 1929 bathroom as a spring board, this bathroom’s design asserts that modern interiors can live beautifully within a conventional backdrop. While paying homage to the work-a-day bathroom, the finished room successfully combines modern sophistication and whimsy. The familiar black and white tile clad bathroom was re-envisioned utilizing a custom mosaic tile, updated fixtures and fittings, an unexpected color palette, state of the art light fixtures and bold modern art. The original dressing area closets, given a face lift with new finish and hardware, were the inspiration for the new custom vanity - modern in concept, but incorporating the grid detail found in the original casework.
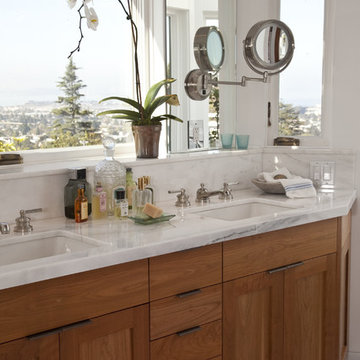
Complete bathroom and closet remodel with very challenging structural issues, due to the fact that the bathroom was almost completely cantilevered off the third story of the house. Photography by Anne Kohler, design by Holey and Associates, construction and cabinets by Mueller Nicholls Inc. Glass tiles, cherry walk-in closet, cherry cabinets, window seat, octagonal bathing vestibule, marble counters, steam shower, tilting round window, cedar shingles
Idées déco de salles de bain de couleur bois
3
