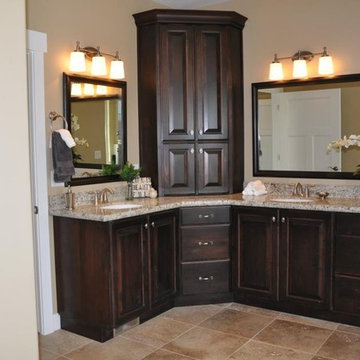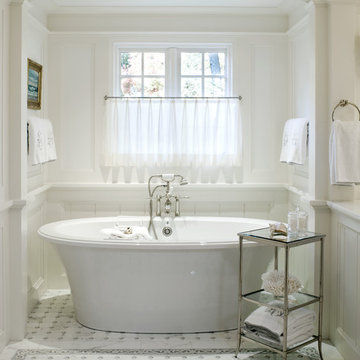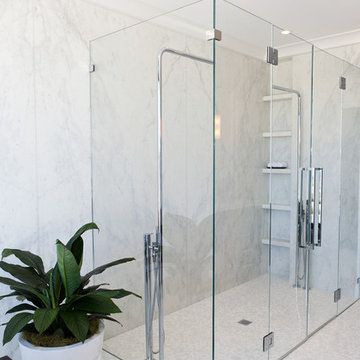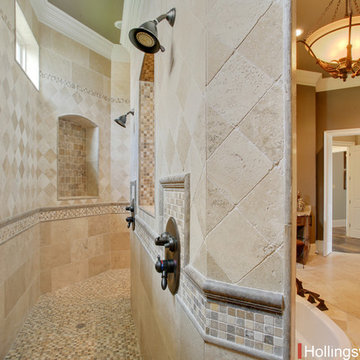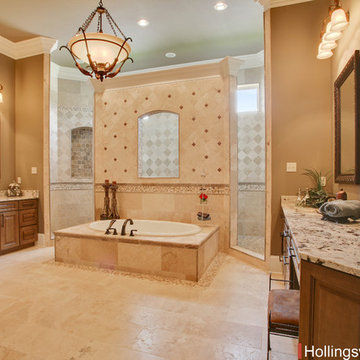Idées déco de salles de bains et WC classiques
Trier par :
Budget
Trier par:Populaires du jour
2861 - 2880 sur 817 986 photos
1 sur 2
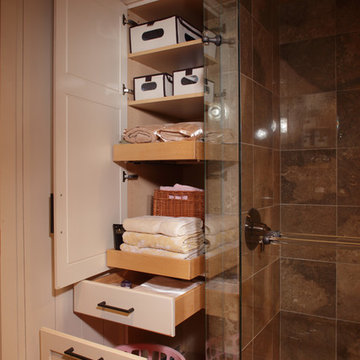
Bathroom design project by Sawhill Custom Kitchens & Design. Looking to remodel your home? Visit our website at www.sawhillkitchens.com to see more project photos and download our free remodeling guide
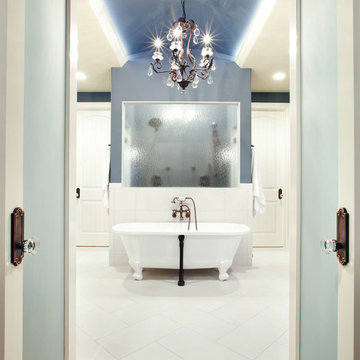
Becki Wiechman, ASID & Gwen Ahrens, ASID, Interior Design
Renaissance Cutom Homes, Home Builder
Tom Grady, Photographer
Inspiration pour une salle de bain traditionnelle avec une baignoire sur pieds et un sol blanc.
Inspiration pour une salle de bain traditionnelle avec une baignoire sur pieds et un sol blanc.
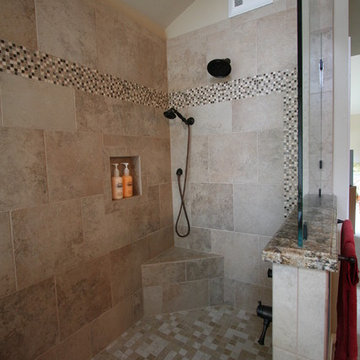
Large Walk In shower, Porcelian Tile, Tile Shop Coffee Cream Glass Mosaic Tile, Brizo Faucet, California Drain
Idée de décoration pour une grande salle de bain principale tradition en bois foncé avec un lavabo encastré, un placard avec porte à panneau surélevé, un plan de toilette en granite, une baignoire encastrée, une douche ouverte, WC à poser, un carrelage marron, des dalles de pierre, un mur beige et un sol en ardoise.
Idée de décoration pour une grande salle de bain principale tradition en bois foncé avec un lavabo encastré, un placard avec porte à panneau surélevé, un plan de toilette en granite, une baignoire encastrée, une douche ouverte, WC à poser, un carrelage marron, des dalles de pierre, un mur beige et un sol en ardoise.
Trouvez le bon professionnel près de chez vous
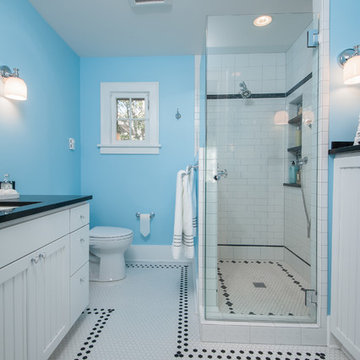
Photography by: Drew Rice, Red Pants Studio
Aménagement d'une salle de bain classique.
Aménagement d'une salle de bain classique.
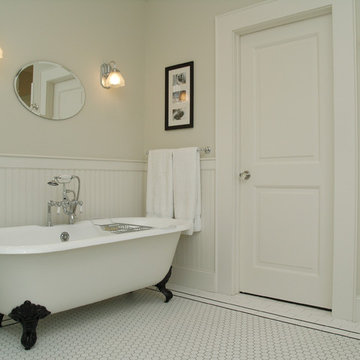
Idée de décoration pour une salle de bain tradition avec une baignoire sur pieds.
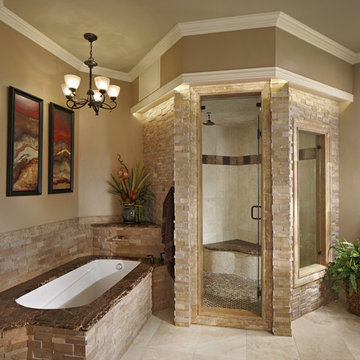
Incredible Steam Shower, with LED accent lighting, serpentine bench seat and body sprayers. 3D stack stone and Noce picture frames adorn the exterior
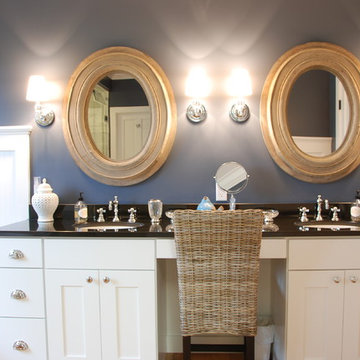
The new vanity was custom designed to fit in the existing space, simple cottage-style flat panel doors with nickel hardware and shiny black granite counters are balanced by rustic oval antique oak mirrors and rattan vanity chair. Von Haus photography by Karen Personette.
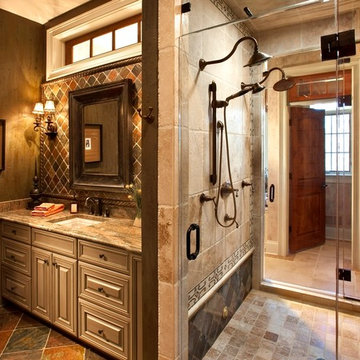
Idées déco pour une salle de bain classique avec un plan de toilette en granite.
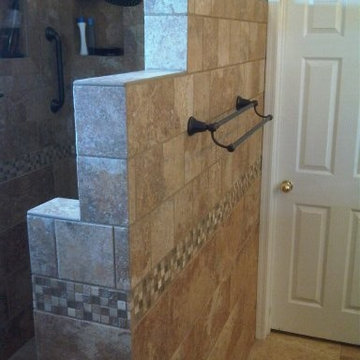
Removed outdated garden tub and shower stall and built a large walk in shower with multi-function shower controls and bench.
Cette image montre une salle de bain traditionnelle.
Cette image montre une salle de bain traditionnelle.
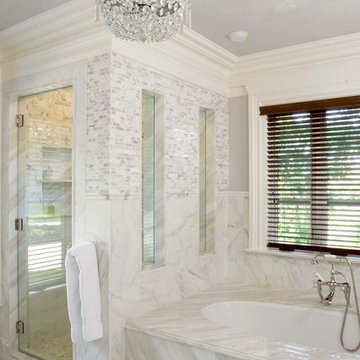
Cette image montre une douche en alcôve traditionnelle avec une baignoire encastrée et un carrelage blanc.
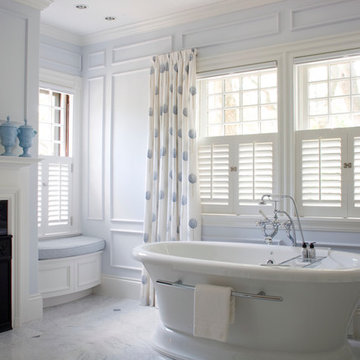
Built in 1894, this historic Stick-style house in Cambridge, Mass. was originally part of an expansive estate owned by Gardiner Greene Hubbard, a lawyer who became the first president of National Geographic Magazine. His daughter married Alexander Graham Bell in the garden. Woodrow Wilson’s daughter later owned the house. Meyer & Meyer was commissioned by the new homeowners to better accommodate their active young family. The whole-house renovation included demolition of a small kitchen and its replacement with a gable-ended addition housing a new French-inspired SieMatic kitchen. The original paneling and woodwork was restored to its original state, filled in where missing, and complemented with new paint colors and hand-painted wall coverings and furniture. The project scope involved conversion of an upstairs office into a master bedroom-bathroom suite, renovation of all bathrooms, enhanced closet space, and an excavation below the house to create a new family room and guest suite with 10-foot-high ceilings.
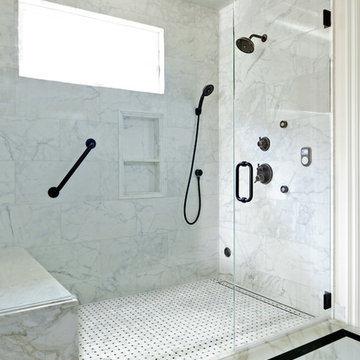
This bathroom is a perfect example of how a wheel chair accessible shower can be beautiful. This shower walls and ceiling are beautifully tiled with Carrera marble 12"x24" tiles in an offset pattern . The floor is a small mosaic Carrera with a black accent tile. the small mosaic makes for a slip resistant flooring. There is an integrated channel drain hidden by the flooring tile. Beautiful oil rubbed bronze plumbing fixtures play off the black accent tile, even the hand bar to assist with standing and moving is oil rubbed bronze. Extra large shower bench. Steam shower
Photo by: Bobby Prokenpek
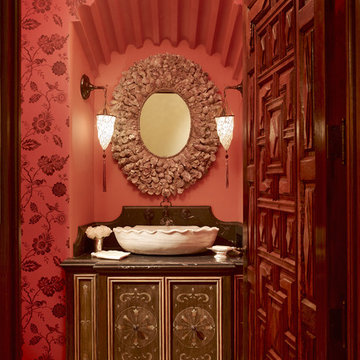
Interior Design by Tucker & Marks: http://www.tuckerandmarks.com/
Photograph by Matthew Millman
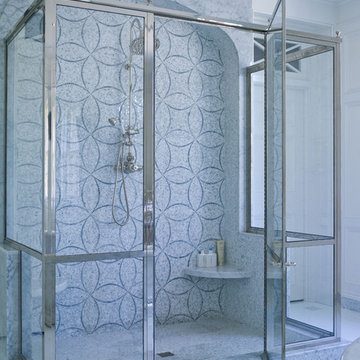
Inspiration pour une douche en alcôve traditionnelle avec un carrelage gris et mosaïque.
Idées déco de salles de bains et WC classiques
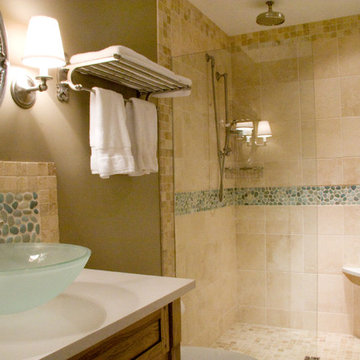
Exisitng bath was dated and didn’t meet Owner’s future accessiblity concerns. Entry doors were just wide enough for a wheel chair to move through, but the existing tub was not accessible. As a first floor powder room seen by visitors and a guest bath for visitors, they desired to jazz it up. The tub was removed and an additional foot was taken from adjoining closet creating new larger shower space. Shower is curbless. Owners desired natural materials and colors in finish selections. Shower widened to accommodate wheel chair accessiblity, and eliminate need of full enclosure—for overall look and use. Photo credit: James Parker Group
144


