Idées déco de salons avec un bar de salon
Trier par :
Budget
Trier par:Populaires du jour
101 - 120 sur 10 021 photos
1 sur 2
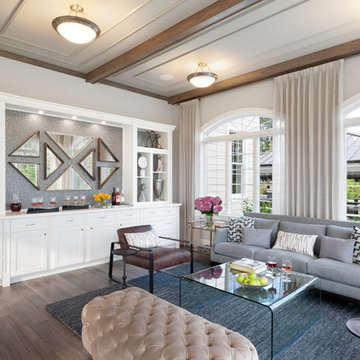
Idée de décoration pour un salon tradition avec un bar de salon, un mur gris, parquet foncé et aucune cheminée.

Alison Gootee
Project for: OPUS.AD
Cette photo montre un salon chic de taille moyenne et ouvert avec un bar de salon, un mur gris, parquet foncé, une cheminée standard, un manteau de cheminée en pierre, aucun téléviseur et un sol marron.
Cette photo montre un salon chic de taille moyenne et ouvert avec un bar de salon, un mur gris, parquet foncé, une cheminée standard, un manteau de cheminée en pierre, aucun téléviseur et un sol marron.
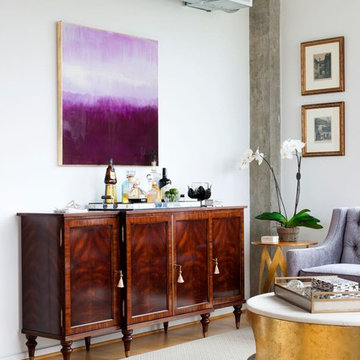
Aménagement d'un salon industriel avec un bar de salon, un mur blanc et un sol en bois brun.
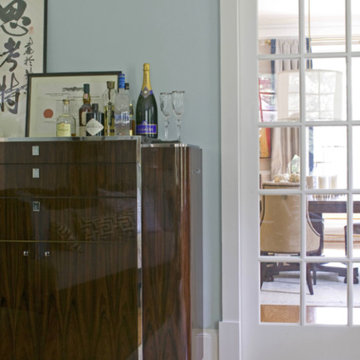
Metropolitan Home
Cette photo montre un grand salon chic ouvert avec un bar de salon, un mur bleu et parquet clair.
Cette photo montre un grand salon chic ouvert avec un bar de salon, un mur bleu et parquet clair.
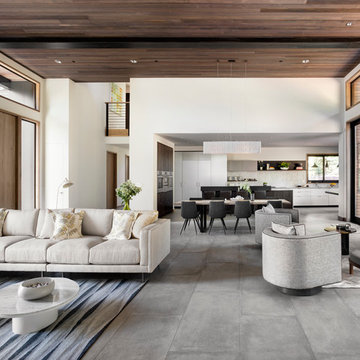
photo: Lisa Petrole
Exemple d'un grand salon moderne ouvert avec un bar de salon, un mur blanc, un sol en carrelage de porcelaine, une cheminée ribbon, un manteau de cheminée en béton et un téléviseur fixé au mur.
Exemple d'un grand salon moderne ouvert avec un bar de salon, un mur blanc, un sol en carrelage de porcelaine, une cheminée ribbon, un manteau de cheminée en béton et un téléviseur fixé au mur.
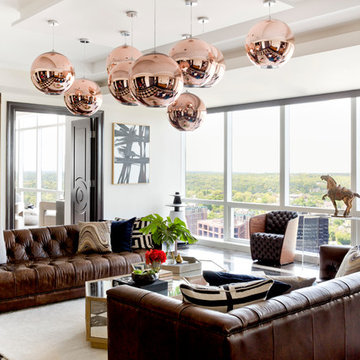
Rikki Snyder
Idée de décoration pour un très grand salon design fermé avec un bar de salon, un mur beige, un sol en marbre, aucune cheminée et un téléviseur fixé au mur.
Idée de décoration pour un très grand salon design fermé avec un bar de salon, un mur beige, un sol en marbre, aucune cheminée et un téléviseur fixé au mur.
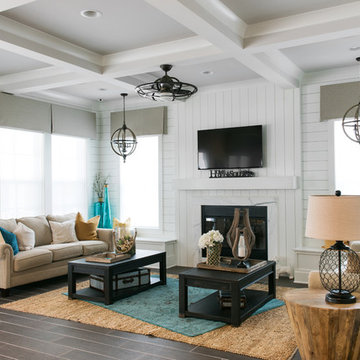
Interior, Living Room of the show home at EverBank Field
Agnes Lopez Photography
Cette photo montre un salon bord de mer de taille moyenne et ouvert avec un bar de salon, un mur blanc, un sol en carrelage de céramique, une cheminée standard et un téléviseur fixé au mur.
Cette photo montre un salon bord de mer de taille moyenne et ouvert avec un bar de salon, un mur blanc, un sol en carrelage de céramique, une cheminée standard et un téléviseur fixé au mur.
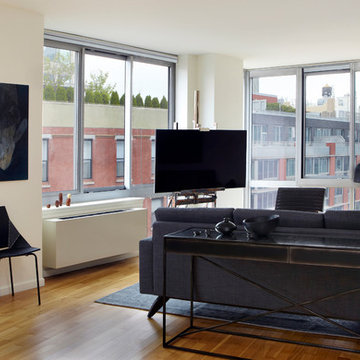
Space is a commodity in Manhattan and our client loves to entertain. He chose this apartment specifically for the large living space and wanted it outfitted to seat multiple people during cocktail parties and game nights.
Photo by Jacob Snavely
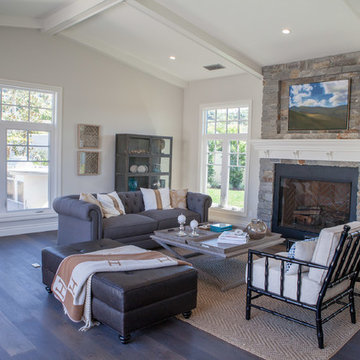
Exemple d'un grand salon bord de mer ouvert avec un bar de salon, parquet foncé, une cheminée standard, un manteau de cheminée en pierre et aucun téléviseur.
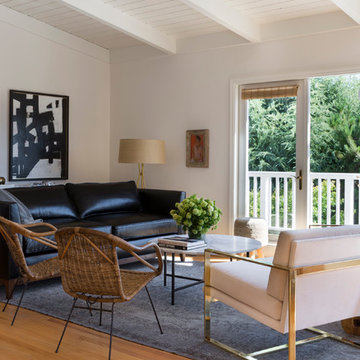
David Duncan Livingston
Inspiration pour un salon design de taille moyenne et ouvert avec un bar de salon, un mur blanc, aucune cheminée et aucun téléviseur.
Inspiration pour un salon design de taille moyenne et ouvert avec un bar de salon, un mur blanc, aucune cheminée et aucun téléviseur.
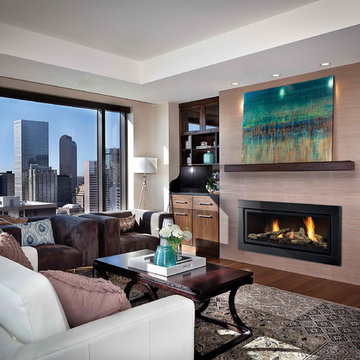
Réalisation d'un salon design fermé avec parquet foncé, un bar de salon, un mur beige, une cheminée ribbon et aucun téléviseur.

The comfortable elegance of this French-Country inspired home belies the challenges faced during its conception. The beautiful, wooded site was steeply sloped requiring study of the location, grading, approach, yard and views from and to the rolling Pennsylvania countryside. The client desired an old world look and feel, requiring a sensitive approach to the extensive program. Large, modern spaces could not add bulk to the interior or exterior. Furthermore, it was critical to balance voluminous spaces designed for entertainment with more intimate settings for daily living while maintaining harmonic flow throughout.
The result home is wide, approached by a winding drive terminating at a prominent facade embracing the motor court. Stone walls feather grade to the front façade, beginning the masonry theme dressing the structure. A second theme of true Pennsylvania timber-framing is also introduced on the exterior and is subsequently revealed in the formal Great and Dining rooms. Timber-framing adds drama, scales down volume, and adds the warmth of natural hand-wrought materials. The Great Room is literal and figurative center of this master down home, separating casual living areas from the elaborate master suite. The lower level accommodates casual entertaining and an office suite with compelling views. The rear yard, cut from the hillside, is a composition of natural and architectural elements with timber framed porches and terraces accessed from nearly every interior space flowing to a hillside of boulders and waterfalls.
The result is a naturally set, livable, truly harmonious, new home radiating old world elegance. This home is powered by a geothermal heating and cooling system and state of the art electronic controls and monitoring systems.

Photographed by: Julie Soefer Photography
Inspiration pour un grand salon traditionnel ouvert avec un mur bleu, parquet foncé, un téléviseur fixé au mur, un bar de salon, un manteau de cheminée en carrelage et une cheminée d'angle.
Inspiration pour un grand salon traditionnel ouvert avec un mur bleu, parquet foncé, un téléviseur fixé au mur, un bar de salon, un manteau de cheminée en carrelage et une cheminée d'angle.
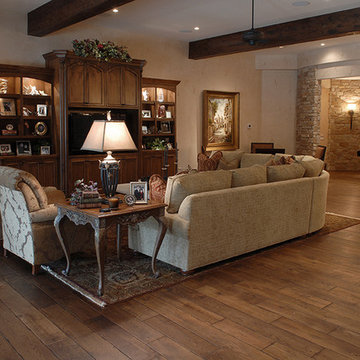
Step into this West Suburban home to instantly be whisked to a romantic villa tucked away in the Italian countryside. Thoughtful details like the quarry stone features, heavy beams and wrought iron harmoniously work with distressed wide-plank wood flooring to create a relaxed feeling of abondanza. Floor: 6-3/4” wide-plank Vintage French Oak Rustic Character Victorian Collection Tuscany edge medium distressed color Bronze. For more information please email us at: sales@signaturehardwoods.com
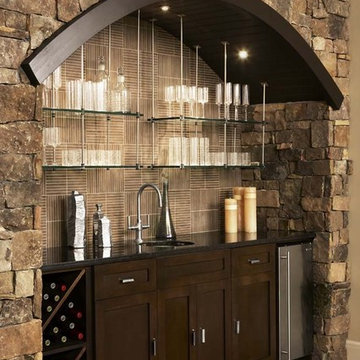
This home at The Cliffs at Walnut Cove is a fine illustration of how rustic can be comfortable and contemporary. Postcard from Paris provided all of the exterior and interior specifications as well as furnished the home. The firm achieved the modern rustic look through an effective combination of reclaimed hardwood floors, stone and brick surfaces, and iron lighting with clean, streamlined plumbing, tile, cabinetry, and furnishings.
Among the standout elements in the home are the reclaimed hardwood oak floors, brick barrel vaulted ceiling in the kitchen, suspended glass shelves in the terrace-level bar, and the stainless steel Lacanche range.
Rachael Boling Photography
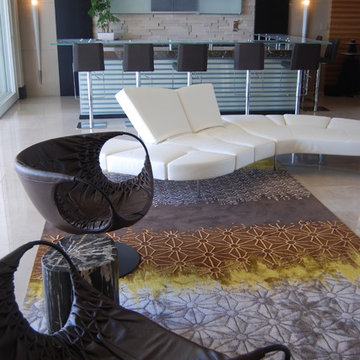
Réalisation d'un salon design avec un bar de salon et un mur beige.

Dans cette pièce spacieuse, la cuisine dont les éléments sont volontairement hauts, est surmontée d’un dais en plâtre blanc qui intègre des éclairages. Ces éléments fabriquent une sorte d'abri qui évite l’impression d’une cuisine posée au milieu de nulle part.
Le canapé lit au premier plan est adossé à un meuble filant, qui accueille une niche afin de poser réveil, liseuse et livres. Cet astuce, imaginée par l'architecte Antoine de Gironde, souligne la plus grande dimension de la pièce. Deux appliques orientables disposées de chaque côté permettent au propriétaire de moduler la lumière selon ses envies.
credit photo: H. Reynaud
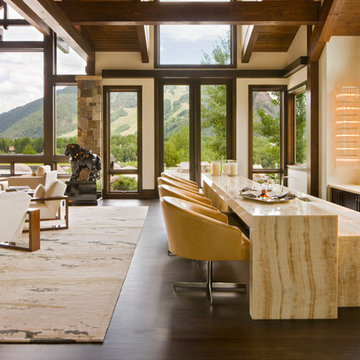
Marble bar in Great Room by Charles Cunniffe Architects http://cunniffe.com/projects/willoughby-way/ Photo by David O. Marlow

Cette photo montre un grand salon nature ouvert avec un bar de salon, un mur blanc, un sol en bois brun, une cheminée standard, un manteau de cheminée en brique, un téléviseur fixé au mur, poutres apparentes et du lambris de bois.
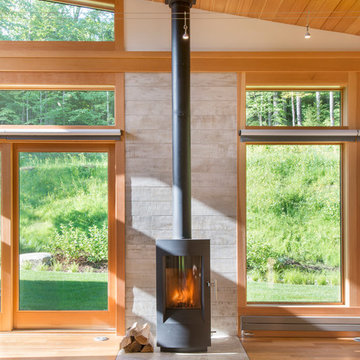
The guesthouse of our Green Mountain Getaway follows the same recipe as the main house. With its soaring roof lines and large windows, it feels equally as integrated into the surrounding landscape.
Photo by: Nat Rea Photography
Idées déco de salons avec un bar de salon
6