Idées déco de salons avec un bar de salon
Trier par :
Budget
Trier par:Populaires du jour
101 - 120 sur 10 021 photos
1 sur 2
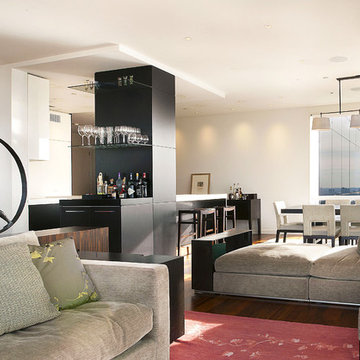
the living room, sitting room, dining room, and kitchen of this apartment all flow into one another. the living room to dining room transition is made with the green chaise lounge. the wenge wood used in the kitchen cabinetry is also used as paneling to wrap a column in between the kitchen and the sitting room. there are glass shelves at the separations of the panels to store glassware. Wenge is used again in the sitting room built-ins. here they are a floating desk in front of the window which overlooks central park and a side bookcase in the corner. all of the rugs were custom made in tibet with the exception of the dining room rug which is a silk persian rug.

Custom glass mosaic tile and a mix of natural materials bring an wow feature to this bar face.
Réalisation d'un salon minimaliste de taille moyenne et ouvert avec un bar de salon, un mur beige, un sol en travertin, une cheminée double-face, un manteau de cheminée en métal et un sol beige.
Réalisation d'un salon minimaliste de taille moyenne et ouvert avec un bar de salon, un mur beige, un sol en travertin, une cheminée double-face, un manteau de cheminée en métal et un sol beige.
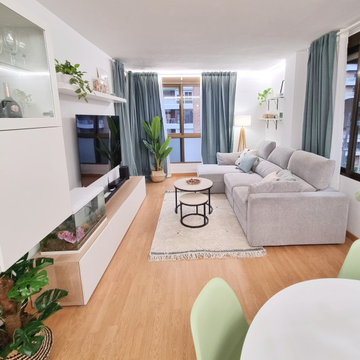
Réalisation d'un petit salon blanc et bois nordique fermé avec un bar de salon, un mur blanc, sol en stratifié, un téléviseur fixé au mur et un sol marron.

Cette photo montre un grand salon mansardé ou avec mezzanine tendance avec un bar de salon, sol en béton ciré, une cheminée standard, un manteau de cheminée en pierre et un plafond en bois.

Dane and his team were originally hired to shift a few rooms around when the homeowners' son left for college. He created well-functioning spaces for all, spreading color along the way. And he didn't waste a thing.
Project designed by Boston interior design studio Dane Austin Design. They serve Boston, Cambridge, Hingham, Cohasset, Newton, Weston, Lexington, Concord, Dover, Andover, Gloucester, as well as surrounding areas.
For more about Dane Austin Design, click here: https://daneaustindesign.com/
To learn more about this project, click here:
https://daneaustindesign.com/south-end-brownstone

With an elegant bar on one side and a cozy fireplace on the other, this sitting room is sure to keep guests happy and entertained. Custom cabinetry and mantel, Neolith counter top and fireplace surround, and shiplap accents finish this room.
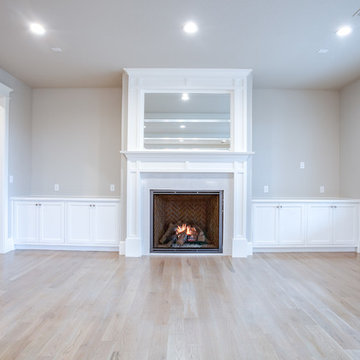
Ariana with ANM Photography
Idée de décoration pour un grand salon tradition ouvert avec un bar de salon, un mur gris, parquet clair, une cheminée standard, un manteau de cheminée en carrelage et aucun téléviseur.
Idée de décoration pour un grand salon tradition ouvert avec un bar de salon, un mur gris, parquet clair, une cheminée standard, un manteau de cheminée en carrelage et aucun téléviseur.

Idée de décoration pour un très grand salon mansardé ou avec mezzanine tradition avec un bar de salon, un mur blanc, un sol en marbre, aucune cheminée et un téléviseur fixé au mur.
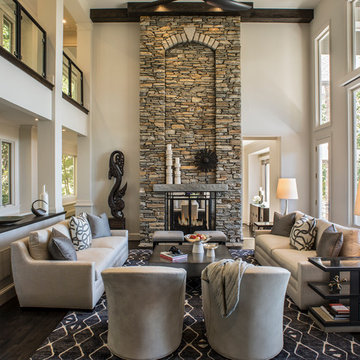
Photography by: David Dietrich Renovation by: Tom Vorys, Cornerstone Construction Cabinetry by: Benbow & Associates Countertops by: Solid Surface Specialties Appliances & Plumbing: Ferguson Lighting Design: David Terry Lighting Fixtures: Lux Lighting
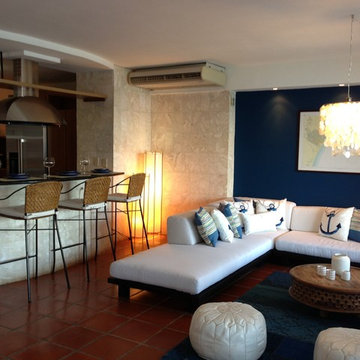
Home and Details Inc. by Jeannette de las Casas
Aménagement d'un salon bord de mer de taille moyenne et ouvert avec un bar de salon, un mur bleu, tomettes au sol, aucune cheminée, aucun téléviseur et un sol rouge.
Aménagement d'un salon bord de mer de taille moyenne et ouvert avec un bar de salon, un mur bleu, tomettes au sol, aucune cheminée, aucun téléviseur et un sol rouge.
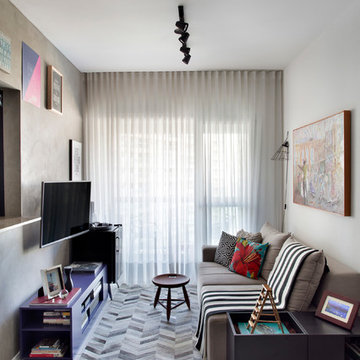
Idées déco pour un petit salon contemporain avec un bar de salon, un mur gris et un téléviseur fixé au mur.

Cette photo montre un salon rétro de taille moyenne et ouvert avec un bar de salon, un mur blanc, sol en béton ciré, une cheminée standard, un manteau de cheminée en plâtre, aucun téléviseur et un sol marron.
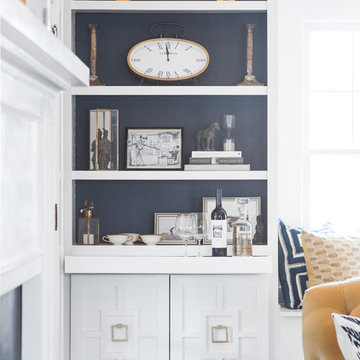
Navy and yellow, navy and gold, navy and mustard, gold glass coffee table, tufted sofa, tufted couch, yellow tufted sofa, yellow tufted couch, mustard tufted sofa, gold chandelier, zanadoo chandelier, black granite fireplace, gold sconces, built in bookshelves, navy bookshelves, painting back of bookshelves, pull out bar top, navy rug, navy geometric rug, french doors, navy velvet chairs, barrel chairs, velvet sofa, navy and yellow pillows, window seat, boll and branch throw. makeshift bar top, pull out bar top
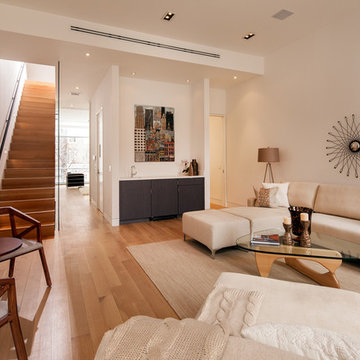
The living room divides into two unique spaces. Nearly 12′-0″ high ceilings offer ample wall space for the display of large scale artwork.
Aménagement d'un salon contemporain ouvert avec un mur beige, un sol en bois brun et un bar de salon.
Aménagement d'un salon contemporain ouvert avec un mur beige, un sol en bois brun et un bar de salon.
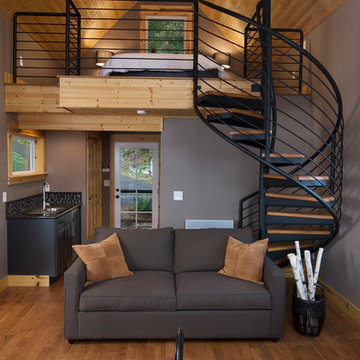
Charles Johnson Design
Réalisation d'un salon tradition avec un mur gris, un bar de salon et un sol en bois brun.
Réalisation d'un salon tradition avec un mur gris, un bar de salon et un sol en bois brun.
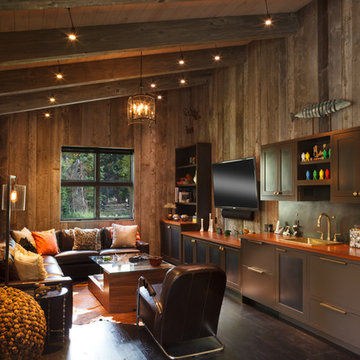
David Swift
Idée de décoration pour un salon chalet avec un bar de salon, parquet foncé et un téléviseur fixé au mur.
Idée de décoration pour un salon chalet avec un bar de salon, parquet foncé et un téléviseur fixé au mur.
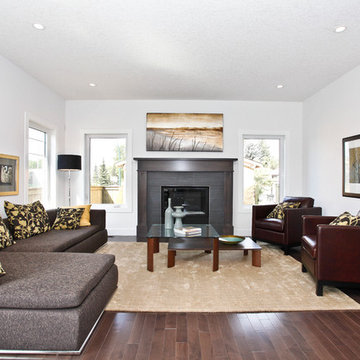
Exemple d'un salon tendance de taille moyenne et ouvert avec un mur blanc, un bar de salon, parquet foncé, une cheminée standard, un manteau de cheminée en carrelage et aucun téléviseur.

This living room got an upgraded look with the help of new paint, furnishings, fireplace tiling and the installation of a bar area. Our clients like to party and they host very often... so they needed a space off the kitchen where adults can make a cocktail and have a conversation while listening to music. We accomplished this with conversation style seating around a coffee table. We designed a custom built-in bar area with wine storage and beverage fridge, and floating shelves for storing stemware and glasses. The fireplace also got an update with beachy glazed tile installed in a herringbone pattern and a rustic pine mantel. The homeowners are also love music and have a large collection of vinyl records. We commissioned a custom record storage cabinet from Hansen Concepts which is a piece of art and a conversation starter of its own. The record storage unit is made of raw edge wood and the drawers are engraved with the lyrics of the client's favorite songs. It's a masterpiece and will be an heirloom for sure.

Inspiration pour un salon minimaliste de taille moyenne et ouvert avec un mur gris, un sol en bois brun, un téléviseur fixé au mur, un sol gris et un bar de salon.

This long space needed flexibility above all else. As frequent hosts to their extended family, we made sure there was plenty of seating to go around, but also met their day-to-day needs with intimate groupings. Much like the kitchen, the family room strikes a balance between the warm brick tones of the fireplace and the handsome green wall finish. Not wanting to miss an opportunity for spunk, we introduced an intricate geometric pattern onto the accent wall giving us a perfect backdrop for the clean lines of the mid-century inspired furniture pieces.
Idées déco de salons avec un bar de salon
6