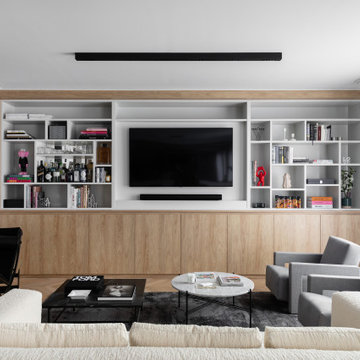Idées déco de salons avec un bar de salon
Trier par :
Budget
Trier par:Populaires du jour
1 - 20 sur 10 037 photos
1 sur 2

Idée de décoration pour un grand salon bohème ouvert avec un bar de salon, une cheminée standard, un manteau de cheminée en pierre, un téléviseur dissimulé, un sol marron, un mur bleu et un sol en bois brun.
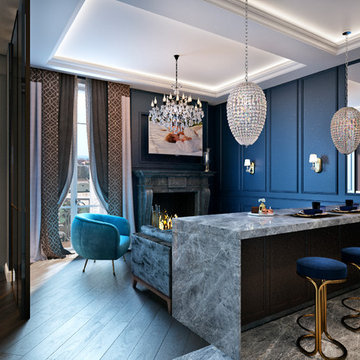
Inspiration pour un salon traditionnel de taille moyenne et ouvert avec un mur bleu, un sol en carrelage de céramique, une cheminée standard, un manteau de cheminée en pierre, un téléviseur fixé au mur, un sol marron et un bar de salon.

« L’esthétisme économique »
Ancien fleuron industriel, la ville de Pantin semble aujourd’hui prendre une toute autre dimension. Tout change très vite : Les services, les transports, l’urbanisme,.. Beaucoup de personnes sont allés s’installer dans cette ville de plus en plus prospère. C’est le cas notamment de Stéphane, architecte, 41 ans, qui quitta la capitale pour aller installer ses bureaux au delà du périphérique dans un superbe atelier en partie rénové. En partie car les fenêtres étaient toujours d’origine ! En effet, celles-ci dataient de 1956 et étaient composées d’aluminium basique dont les carreaux étaient en simple vitrage, donc très énergivores.
Le projet de Stephane était donc de finaliser cette rénovation en modernisant, notamment, ses fenêtres. En tant qu’architecte, il souhaitait conserver une harmonie au sein des pièces, pour maintenir cette chaleur et cette élégance qu’ont souvent les ateliers. Cependant, Stephane disposait d’un budget précis qu’il ne fallait surtout pas dépasser. Quand nous nous sommes rencontrés, Stephane nous a tout de suite dit « J’aime le bois. J’ai un beau parquet, je souhaite préserver cet aspect d’antan. Mais je suis limité en terme de budget ».
Afin d’atteindre son objectif, Hopen a proposé à Stephane un type de fenêtre très performant dont l’esthétisme respecterait ce désir d’élégance. Nous lui avons ainsi proposé nos fenêtres VEKA 70 PVC double vitrage avec finition intérieur en aspect bois.
Il a immédiatement trouvé le rapport qualité/prix imbattable (Stephane avait d’autres devis en amont). 4 jours après, la commande était passée. Stéphane travaille désormais avec ses équipes dans une atmosphère chaleureuse, conviviale et authentique.
Nous avons demandé à Stephane de définir HOPEN en 3 mots, voilà ce qu’il a répondu : « Qualité, sens de l’humain, professionnalisme »
Descriptif technique des ouvrants installés :
8 fenêtres de type VEKA70 PVC double vitrage à ouverture battantes en finition aspect bois de H210 X L85
1 porte-fenêtres coulissante de type VEKA 70 PVC double vitrage en finition aspect bois de H 230 X L 340

This Australian-inspired new construction was a successful collaboration between homeowner, architect, designer and builder. The home features a Henrybuilt kitchen, butler's pantry, private home office, guest suite, master suite, entry foyer with concealed entrances to the powder bathroom and coat closet, hidden play loft, and full front and back landscaping with swimming pool and pool house/ADU.
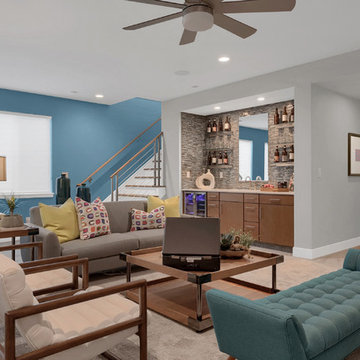
Finished lower level rec room.
Aménagement d'un grand salon contemporain ouvert avec un bar de salon, moquette, un téléviseur fixé au mur, un sol beige et un mur bleu.
Aménagement d'un grand salon contemporain ouvert avec un bar de salon, moquette, un téléviseur fixé au mur, un sol beige et un mur bleu.
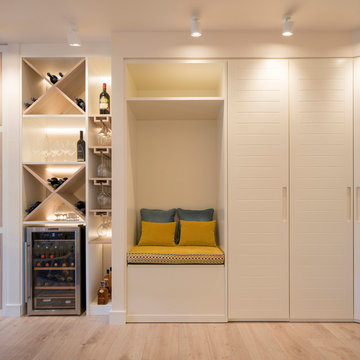
Proyecto de decoración, dirección y ejecución de obra: Sube Interiorismo www.subeinteriorismo.com
Fotografía Erlantz Biderbost
Aménagement d'un grand salon classique ouvert avec un bar de salon, un mur blanc, sol en stratifié, aucune cheminée, un téléviseur encastré et un sol jaune.
Aménagement d'un grand salon classique ouvert avec un bar de salon, un mur blanc, sol en stratifié, aucune cheminée, un téléviseur encastré et un sol jaune.
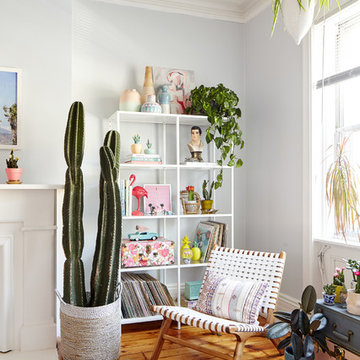
photos: Kyle Born
Cette image montre un grand salon bohème fermé avec un bar de salon, un mur bleu, parquet clair, une cheminée standard, aucun téléviseur et un sol marron.
Cette image montre un grand salon bohème fermé avec un bar de salon, un mur bleu, parquet clair, une cheminée standard, aucun téléviseur et un sol marron.
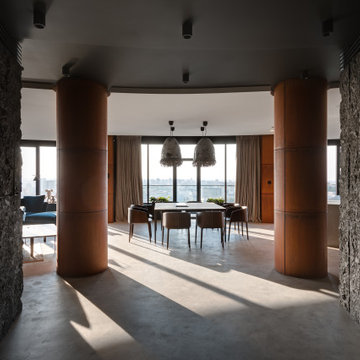
Dive into the epitome of urban luxury where the fusion of textured stone walls and sleek cylindrical columns crafts a modern sanctuary. Bathed in natural light, the inviting space boasts an intimate dining area framed by floor-to-ceiling windows that unveil an expansive cityscape. Plush seating and avant-garde lighting elements echo the finesse of a refined aesthetic that captures both comfort and elegance.
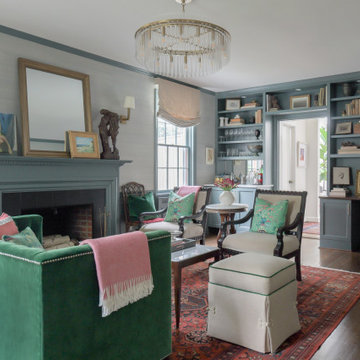
A cozy, colorful living room in an updated traditional home in Washington, DC. Beautiful green velvet sofa and neutral cream chairs and ottomans. Grasscloth wallpaper and colorful Turkish rug and blue built in bookshelves containing a desk/ workspace and built in bar.

This open concept design family room remodel flows seamlessly between the living spaces and is ideal for everyday living. A white sectional couch, solid wood frame upholstered arm chairs and a pair of classic gray 2-drawer sideboards and chic gold round mirrors flank the updated fireplace finished in a timeless honed herringbone marble tile surround and marble slab hearth.

This modern living room features bright pops of blue in the area rug and hanging fireplace. White sofas are contrasted with the red and white patterned accent chair and patterned accent pillows. Metal accents are found on the coffee table and side table.
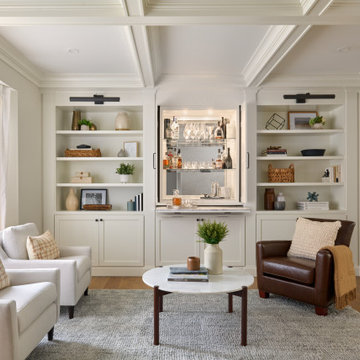
Casual yet refined living room with custom built-in, custom hidden bar, coffered ceiling, custom storage, picture lights. Natural elements.
Exemple d'un grand salon bord de mer ouvert avec un bar de salon, un mur blanc, un plafond à caissons et un sol en bois brun.
Exemple d'un grand salon bord de mer ouvert avec un bar de salon, un mur blanc, un plafond à caissons et un sol en bois brun.

Fireplace is Xtrordinaire “clean face” style with a stacked stone surround and custom built mantel
Laplante Construction custom built-ins with nickel gap accent walls and natural white oak shelves
Shallow coffered ceiling
4" white oak flooring with natural, water-based finish
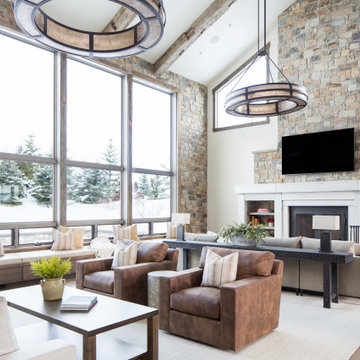
Inspiration pour un salon chalet ouvert avec un bar de salon, parquet clair, une cheminée standard, un manteau de cheminée en pierre et un téléviseur fixé au mur.
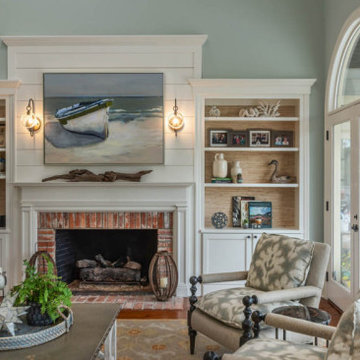
Inspiration pour un salon marin fermé avec un bar de salon, un mur vert, un sol en bois brun, une cheminée standard, un manteau de cheminée en brique, un téléviseur indépendant et un sol marron.
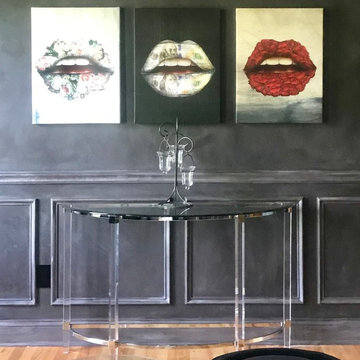
Art can be difficult and is very subjective, and we needed something as dramatic as the space it would be hung in. Angela's taste in Art turned out to be as dramatic, as her taste in decor. The end result is both STUNNING and unique!
Mari Bortugno, B Designs

This living room got an upgraded look with the help of new paint, furnishings, fireplace tiling and the installation of a bar area. Our clients like to party and they host very often... so they needed a space off the kitchen where adults can make a cocktail and have a conversation while listening to music. We accomplished this with conversation style seating around a coffee table. We designed a custom built-in bar area with wine storage and beverage fridge, and floating shelves for storing stemware and glasses. The fireplace also got an update with beachy glazed tile installed in a herringbone pattern and a rustic pine mantel. The homeowners are also love music and have a large collection of vinyl records. We commissioned a custom record storage cabinet from Hansen Concepts which is a piece of art and a conversation starter of its own. The record storage unit is made of raw edge wood and the drawers are engraved with the lyrics of the client's favorite songs. It's a masterpiece and will be an heirloom for sure.
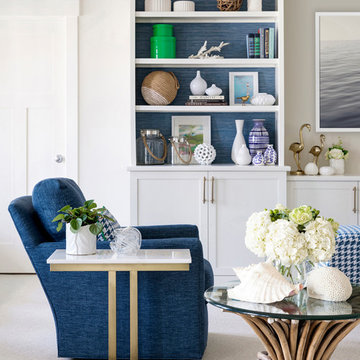
This project was featured in Midwest Home magazine as the winner of ASID Life in Color. The addition of a kitchen with custom shaker-style cabinetry and a large shiplap island is perfect for entertaining and hosting events for family and friends. Quartz counters that mimic the look of marble were chosen for their durability and ease of maintenance. Open shelving with brass sconces above the sink create a focal point for the large open space.
Putting a modern spin on the traditional nautical/coastal theme was a goal. We took the quintessential palette of navy and white and added pops of green, stylish patterns, and unexpected artwork to create a fresh bright space. Grasscloth on the back of the built in bookshelves and console table along with rattan and the bentwood side table add warm texture. Finishes and furnishings were selected with a practicality to fit their lifestyle and the connection to the outdoors. A large sectional along with the custom cocktail table in the living room area provide ample room for game night or a quiet evening watching movies with the kids.
To learn more visit https://k2interiordesigns.com
To view article in Midwest Home visit https://midwesthome.com/interior-spaces/life-in-color-2019/
Photography - Spacecrafting
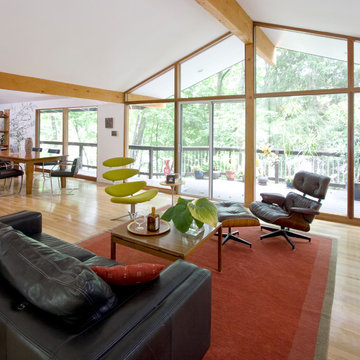
When a tree crushed the the roof of this modern gem, Clawson Architects was entrusted with helping to get it put back together again and then some. New front door, railings and windows. New kitchen and stairs. Whole house renovation. The owners original collections of Mid-Century furniture is completely at home in this original mid-century home.
Idées déco de salons avec un bar de salon
1
