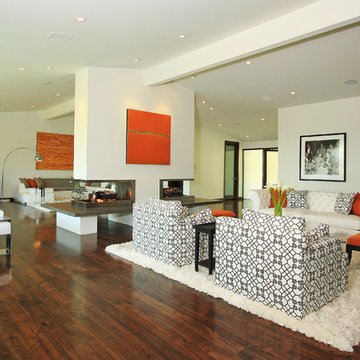Idées déco de salons avec une cheminée double-face
Trier par :
Budget
Trier par:Populaires du jour
41 - 60 sur 12 456 photos
1 sur 2

The two-story, stacked marble, open fireplace is the focal point of the formal living room. A geometric-design paneled ceiling can be illuminated in the evening.
Heidi Zeiger
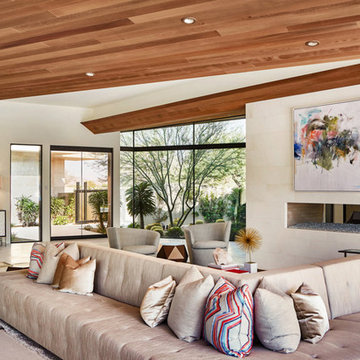
Aménagement d'un grand salon contemporain ouvert avec une salle de réception, un mur beige, un sol en calcaire, une cheminée double-face et un manteau de cheminée en carrelage.
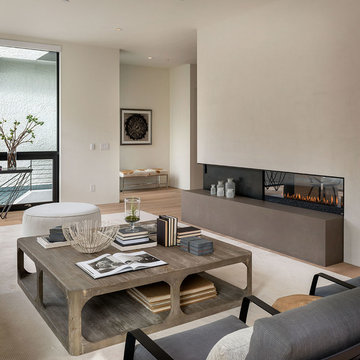
Aaron Leitz
Exemple d'un salon moderne avec un mur beige et une cheminée double-face.
Exemple d'un salon moderne avec un mur beige et une cheminée double-face.
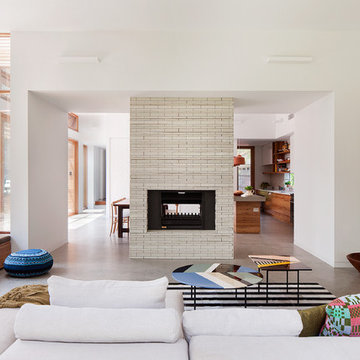
Shannon McGrath
Exemple d'un salon tendance de taille moyenne et ouvert avec sol en béton ciré, une cheminée double-face, un manteau de cheminée en carrelage et un mur blanc.
Exemple d'un salon tendance de taille moyenne et ouvert avec sol en béton ciré, une cheminée double-face, un manteau de cheminée en carrelage et un mur blanc.
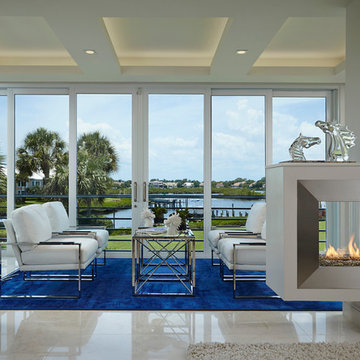
Brantley Photography, Sitting Room.
Project Featured in Florida Design 25th Anniversary Edition
Cette photo montre un salon tendance ouvert avec une salle de réception, un mur blanc, un sol en carrelage de porcelaine et une cheminée double-face.
Cette photo montre un salon tendance ouvert avec une salle de réception, un mur blanc, un sol en carrelage de porcelaine et une cheminée double-face.
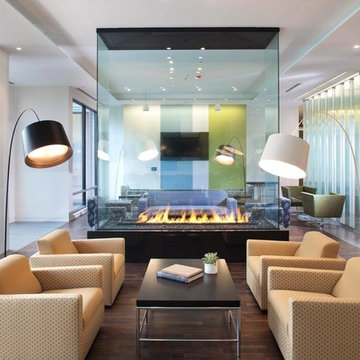
Custom gas fireplace. The slightly tinted glass runs around the entire enclosure and all the way to the ceiling.
Inspiration pour un salon design ouvert avec une salle de réception, un mur blanc, parquet foncé, une cheminée double-face et éclairage.
Inspiration pour un salon design ouvert avec une salle de réception, un mur blanc, parquet foncé, une cheminée double-face et éclairage.
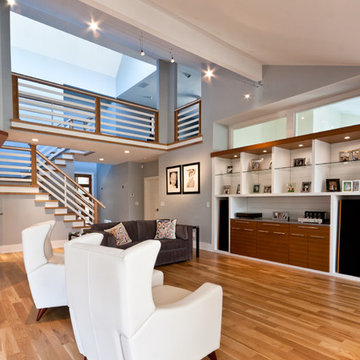
Michael McNeal Photography
Cette photo montre un grand salon tendance ouvert avec un mur gris, un sol en bois brun, une cheminée double-face, un manteau de cheminée en carrelage et un téléviseur encastré.
Cette photo montre un grand salon tendance ouvert avec un mur gris, un sol en bois brun, une cheminée double-face, un manteau de cheminée en carrelage et un téléviseur encastré.
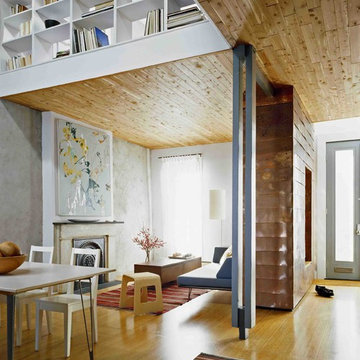
Catherine Tighe
Réalisation d'un salon design de taille moyenne avec une salle de réception, un mur gris, parquet clair, une cheminée double-face, un manteau de cheminée en pierre et aucun téléviseur.
Réalisation d'un salon design de taille moyenne avec une salle de réception, un mur gris, parquet clair, une cheminée double-face, un manteau de cheminée en pierre et aucun téléviseur.
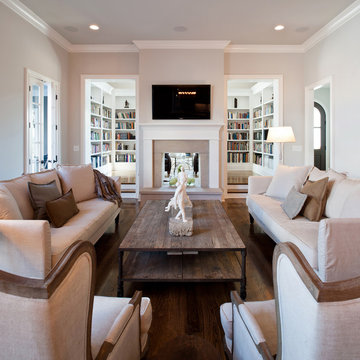
Réalisation d'un salon tradition avec une cheminée double-face, une bibliothèque ou un coin lecture, parquet foncé et éclairage.
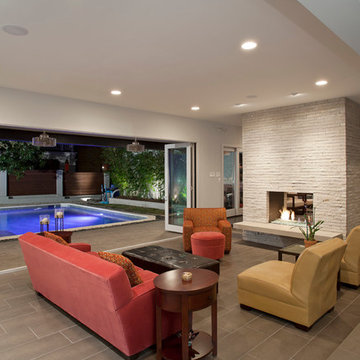
Andrea Calo Photography
Inspiration pour un salon design avec une cheminée double-face.
Inspiration pour un salon design avec une cheminée double-face.

Great room with large window wall, exposed timber beams, tongue and groove ceiling and double sided fireplace.
Hal Kearney, Photographer
Exemple d'un salon montagne fermé et de taille moyenne avec un manteau de cheminée en pierre, une salle de réception, un mur marron, parquet clair et une cheminée double-face.
Exemple d'un salon montagne fermé et de taille moyenne avec un manteau de cheminée en pierre, une salle de réception, un mur marron, parquet clair et une cheminée double-face.
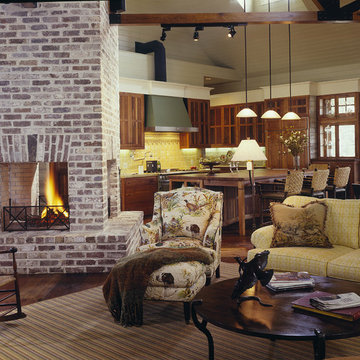
John McManus Photography
Exemple d'un salon nature ouvert et de taille moyenne avec une cheminée double-face, un mur blanc, parquet foncé et un manteau de cheminée en brique.
Exemple d'un salon nature ouvert et de taille moyenne avec une cheminée double-face, un mur blanc, parquet foncé et un manteau de cheminée en brique.

photo by Audrey Rothers
Idée de décoration pour un salon design de taille moyenne et ouvert avec un mur vert, un sol en bois brun, une cheminée double-face et un manteau de cheminée en pierre.
Idée de décoration pour un salon design de taille moyenne et ouvert avec un mur vert, un sol en bois brun, une cheminée double-face et un manteau de cheminée en pierre.
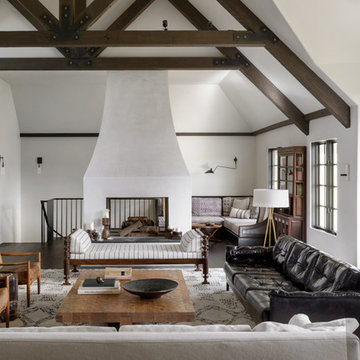
Idées déco pour un salon méditerranéen ouvert avec un mur blanc, parquet foncé, une cheminée double-face, un sol marron et canapé noir.

Idée de décoration pour un grand salon tradition fermé avec une bibliothèque ou un coin lecture, un sol en bois brun, une cheminée double-face, un manteau de cheminée en plâtre et aucun téléviseur.

This stunning living room showcases large windows with a lake view, cathedral ceilings with exposed wood beams, and a gas double-sided fireplace with a custom blend of Augusta and Quincy natural ledgestone thin veneer. Quincy stones bring a variety of grays, blues, and tan tones to your stone project. The lighter colors help contrast the darker tones of this stone and create depth in any size project. The golden veins add some highlights the will brighten your project. The stones are rectangular with squared edges that are great for creating a staggered brick look. Most electronics and appliances blend well with this stone. The rustic look of antiques and various artwork are enhanced with Quincy stones in the background.

A la hora de abordar la atmósfera del salón, su nuevo diseño responde al uso que día a día hace de él la familia propietaria. Se trata de una de las estancias de la casa a las que más horas se le dedica, por lo que en nuestro estudio de interiorismo, viendo su importancia, hemos redistribuido este espacio común en tres áreas que conviven juntas.

Open concept living space opens to dining, kitchen, and covered deck - HLODGE - Unionville, IN - Lake Lemon - HAUS | Architecture For Modern Lifestyles (architect + photographer) - WERK | Building Modern (builder)

Completely remodeled beach house with an open floor plan, beautiful light wood floors and an amazing view of the water. After walking through the entry with the open living room on the right you enter the expanse with the sitting room at the left and the family room to the right. The original double sided fireplace is updated by removing the interior walls and adding a white on white shiplap and brick combination separated by a custom wood mantle the wraps completely around.
Idées déco de salons avec une cheminée double-face
3
