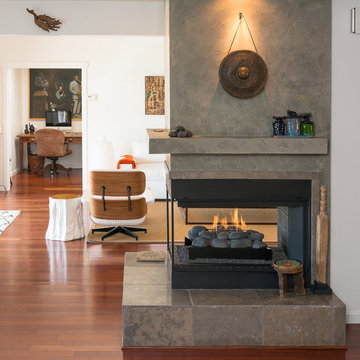Idées déco de salons avec une cheminée double-face
Trier par :
Budget
Trier par:Populaires du jour
81 - 100 sur 12 456 photos
1 sur 2

© Andrea Zanchi Photography
Cette image montre un salon minimaliste ouvert avec un mur blanc, parquet clair, une cheminée double-face, un manteau de cheminée en plâtre, une salle de réception et un sol beige.
Cette image montre un salon minimaliste ouvert avec un mur blanc, parquet clair, une cheminée double-face, un manteau de cheminée en plâtre, une salle de réception et un sol beige.

The lighting design in this rustic barn with a modern design was the designed and built by lighting designer Mike Moss. This was not only a dream to shoot because of my love for rustic architecture but also because the lighting design was so well done it was a ease to capture. Photography by Vernon Wentz of Ad Imagery

Earl Smith Photography
Cette image montre un grand salon design ouvert avec un bar de salon, un mur gris, un sol en bois brun, une cheminée double-face, un manteau de cheminée en plâtre, un téléviseur fixé au mur et un sol marron.
Cette image montre un grand salon design ouvert avec un bar de salon, un mur gris, un sol en bois brun, une cheminée double-face, un manteau de cheminée en plâtre, un téléviseur fixé au mur et un sol marron.

Builder: Falcon Custom Homes
Interior Designer: Mary Burns - Gallery
Photographer: Mike Buck
A perfectly proportioned story and a half cottage, the Farfield is full of traditional details and charm. The front is composed of matching board and batten gables flanking a covered porch featuring square columns with pegged capitols. A tour of the rear façade reveals an asymmetrical elevation with a tall living room gable anchoring the right and a low retractable-screened porch to the left.
Inside, the front foyer opens up to a wide staircase clad in horizontal boards for a more modern feel. To the left, and through a short hall, is a study with private access to the main levels public bathroom. Further back a corridor, framed on one side by the living rooms stone fireplace, connects the master suite to the rest of the house. Entrance to the living room can be gained through a pair of openings flanking the stone fireplace, or via the open concept kitchen/dining room. Neutral grey cabinets featuring a modern take on a recessed panel look, line the perimeter of the kitchen, framing the elongated kitchen island. Twelve leather wrapped chairs provide enough seating for a large family, or gathering of friends. Anchoring the rear of the main level is the screened in porch framed by square columns that match the style of those found at the front porch. Upstairs, there are a total of four separate sleeping chambers. The two bedrooms above the master suite share a bathroom, while the third bedroom to the rear features its own en suite. The fourth is a large bunkroom above the homes two-stall garage large enough to host an abundance of guests.
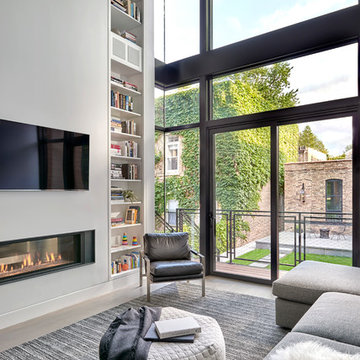
Tony Soluri
Cette image montre un grand salon mansardé ou avec mezzanine design avec un mur blanc, un sol en bois brun, une cheminée double-face et un téléviseur fixé au mur.
Cette image montre un grand salon mansardé ou avec mezzanine design avec un mur blanc, un sol en bois brun, une cheminée double-face et un téléviseur fixé au mur.
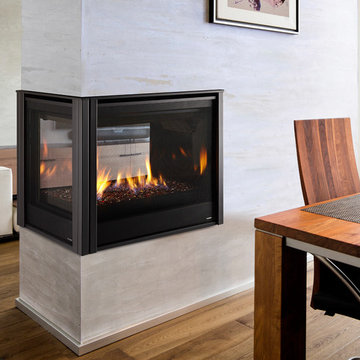
Idée de décoration pour un petit salon tradition avec un mur blanc, un sol en bois brun, une cheminée double-face, un manteau de cheminée en métal et un sol marron.
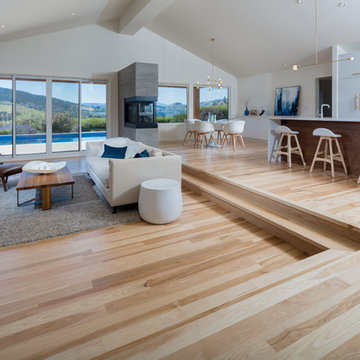
Bona Certified Craftsman, Okanagan Hardwood Floors: http://ca.bona.com/contractor/okanagan-hardwood-flooring.html
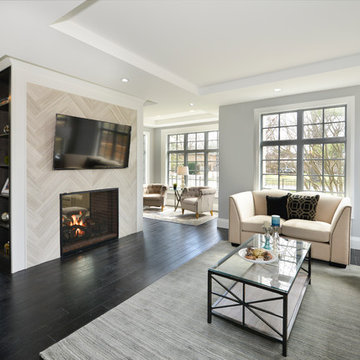
Aménagement d'un salon classique de taille moyenne et ouvert avec une salle de réception, un mur gris, parquet foncé, une cheminée double-face, un manteau de cheminée en carrelage, un téléviseur fixé au mur et un sol marron.
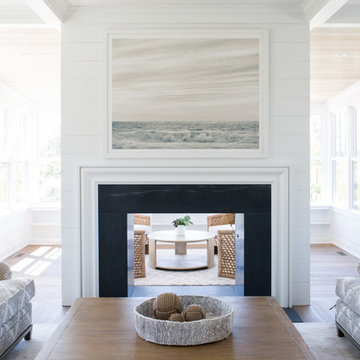
Liz Nemeth Photography
Idées déco pour un grand salon bord de mer avec un mur blanc, parquet foncé, une cheminée double-face et un manteau de cheminée en pierre.
Idées déco pour un grand salon bord de mer avec un mur blanc, parquet foncé, une cheminée double-face et un manteau de cheminée en pierre.
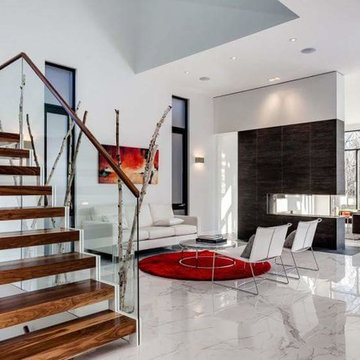
Inspiration pour un salon design de taille moyenne et ouvert avec une salle de réception, un mur blanc, un sol en marbre, une cheminée double-face, un manteau de cheminée en carrelage, aucun téléviseur et un sol blanc.

A rustic-modern house designed to grow organically from its site, overlooking a cornfield, river and mountains in the distance. Indigenous stone and wood materials were taken from the site and incorporated into the structure, which was articulated to honestly express the means of construction. Notable features include an open living/dining/kitchen space with window walls taking in the surrounding views, and an internally-focused circular library celebrating the home owner’s love of literature.
Phillip Spears Photographer
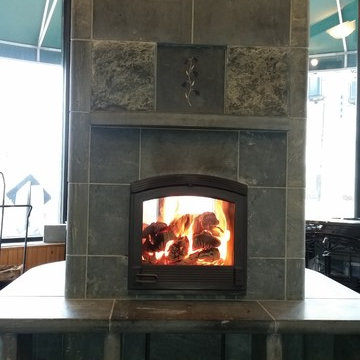
Aménagement d'un grand salon éclectique avec une cheminée double-face et un manteau de cheminée en pierre.
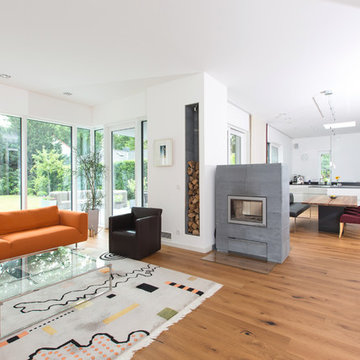
Réalisation d'un grand salon nordique ouvert avec une salle de réception, un mur blanc, parquet clair, une cheminée double-face et un manteau de cheminée en pierre.
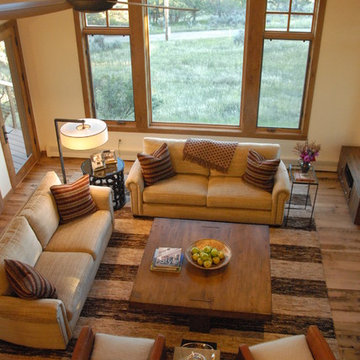
the enlarged great room is now a comfortable gathering space.
WoodStone Inc, General Contractor
Home Interiors, Cortney McDougal, Interior Design
Idée de décoration pour un salon tradition de taille moyenne et ouvert avec un mur beige, un sol en bois brun, une cheminée double-face, un manteau de cheminée en carrelage, un téléviseur fixé au mur, une salle de réception et un sol marron.
Idée de décoration pour un salon tradition de taille moyenne et ouvert avec un mur beige, un sol en bois brun, une cheminée double-face, un manteau de cheminée en carrelage, un téléviseur fixé au mur, une salle de réception et un sol marron.
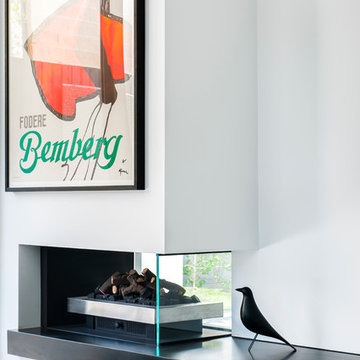
Cette photo montre un petit salon moderne ouvert avec un mur blanc, parquet foncé et une cheminée double-face.

Peter Vanderwarker
View towards ocean
Inspiration pour un salon vintage de taille moyenne et ouvert avec un mur blanc, parquet clair, un manteau de cheminée en pierre, aucun téléviseur, une cheminée double-face, une salle de réception et un sol marron.
Inspiration pour un salon vintage de taille moyenne et ouvert avec un mur blanc, parquet clair, un manteau de cheminée en pierre, aucun téléviseur, une cheminée double-face, une salle de réception et un sol marron.
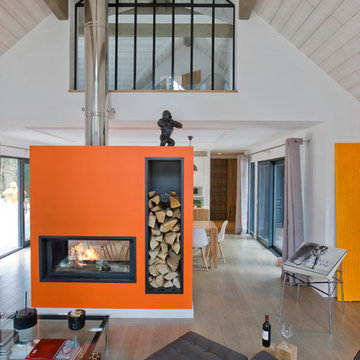
Brandajs
Cette photo montre un salon tendance ouvert et de taille moyenne avec un mur orange, un sol en bois brun, une cheminée double-face, aucun téléviseur et un plafond cathédrale.
Cette photo montre un salon tendance ouvert et de taille moyenne avec un mur orange, un sol en bois brun, une cheminée double-face, aucun téléviseur et un plafond cathédrale.
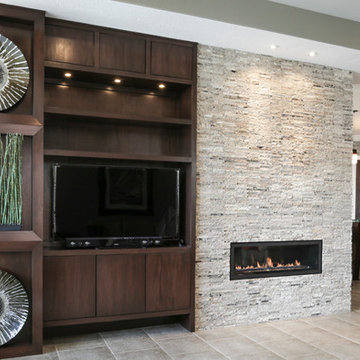
Custom design and renovation of space.
Idée de décoration pour un grand salon minimaliste ouvert avec un mur gris, un sol en carrelage de porcelaine, une cheminée double-face, un manteau de cheminée en pierre et un téléviseur encastré.
Idée de décoration pour un grand salon minimaliste ouvert avec un mur gris, un sol en carrelage de porcelaine, une cheminée double-face, un manteau de cheminée en pierre et un téléviseur encastré.
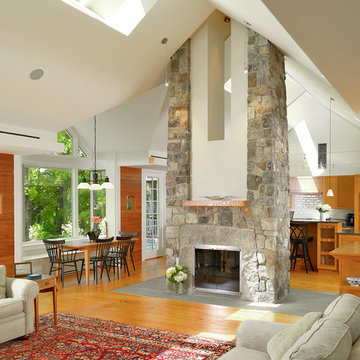
Richard Mandelkorn
Aménagement d'un salon classique ouvert avec une cheminée double-face et un manteau de cheminée en pierre.
Aménagement d'un salon classique ouvert avec une cheminée double-face et un manteau de cheminée en pierre.
Idées déco de salons avec une cheminée double-face
5
