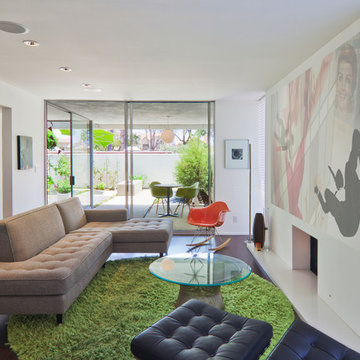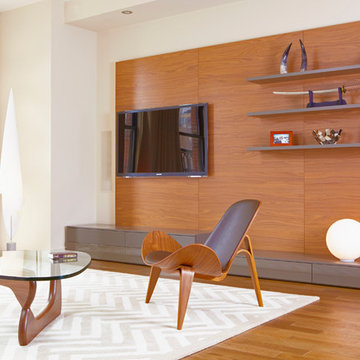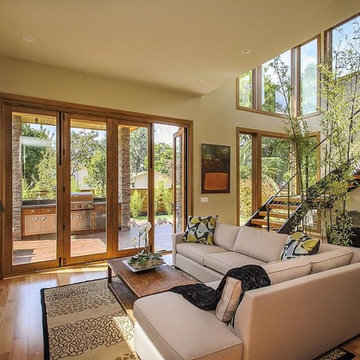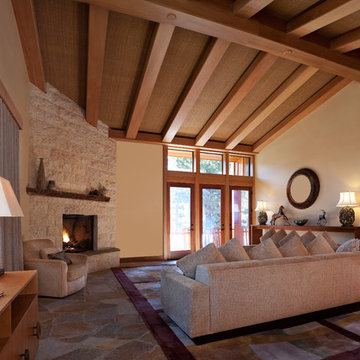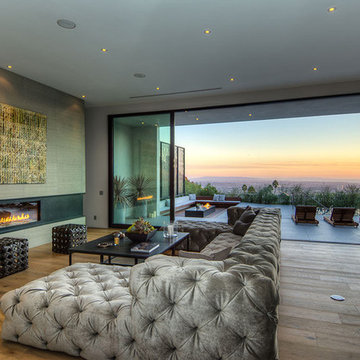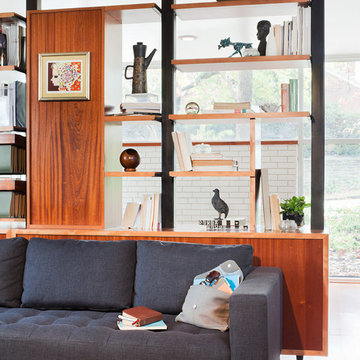Idées déco de salons modernes
Trier par :
Budget
Trier par:Populaires du jour
241 - 260 sur 244 730 photos
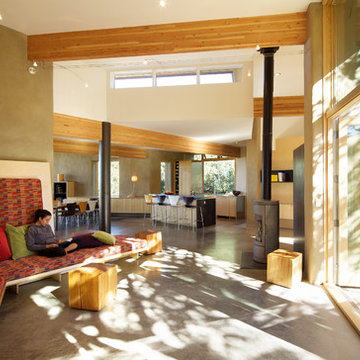
The large windows in this vacation home living room designed by Colorado architect Dominique Gettliffe make for a comfy place to relax and unwind. The custom-built sofa faces toward an ultra-efficient wood-burning fire place. The living area is designed to be open and flexible, and is a great place for yoga, relaxing, or enjoying the warmth of the fire.
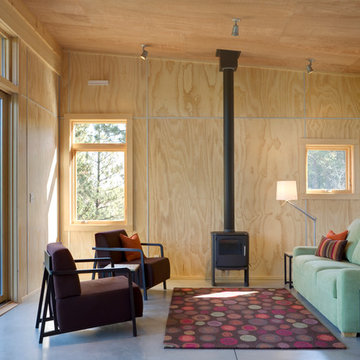
© Steve Keating Photography
Cette image montre un salon minimaliste avec sol en béton ciré et un poêle à bois.
Cette image montre un salon minimaliste avec sol en béton ciré et un poêle à bois.
Trouvez le bon professionnel près de chez vous
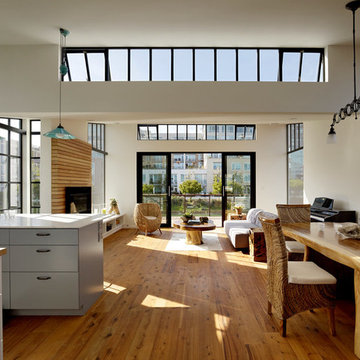
Matt Millman
Idée de décoration pour un salon minimaliste ouvert avec un sol en bois brun.
Idée de décoration pour un salon minimaliste ouvert avec un sol en bois brun.
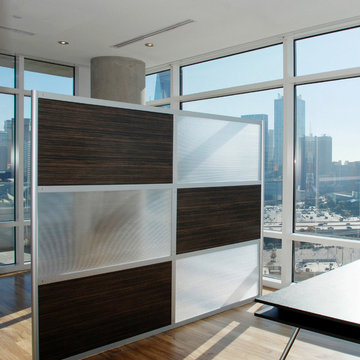
This 8' Modern Room Divider has Ebony Wood Laminate and Translucent panels. LOFTwall combines the perfect balance of comfort and privacy with an uninhibited vibe of urban, open space living.
LOFTwall is a modern room divider screen created for lofts, studios, apartments, offices or live/work spaces. Loft wall allows you divide space while maintaining an open flow throughout your space. The freestanding design is easy to move, assemble and change as your space or needs change, available in standard sizes and finishes or can be customized to meet your needs. Made from 75% recycle content. Made In USA.
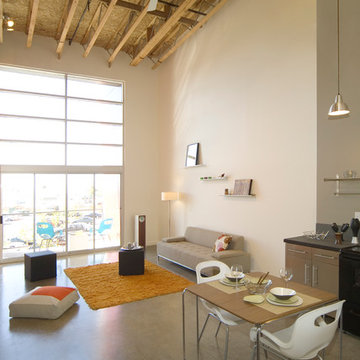
Inspiration pour un salon minimaliste ouvert avec sol en béton ciré, aucune cheminée, aucun téléviseur et un mur blanc.
Rechargez la page pour ne plus voir cette annonce spécifique
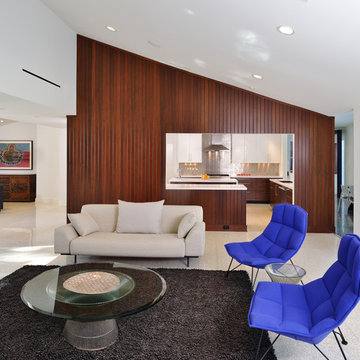
Remodeling and adding on to a classic pristine 1960’s ranch home is a challenging opportunity. Our clients were clear that their own sense of style should take precedence, but also wanted to honor the home’s spirit. Our solution left the original home as intact as possible and created a linear element that serves as a threshold from old to new. The steel “spine” fulfills the owners’ desire for a dynamic contemporary environment, and sets the tone for the addition. The original kidney pool retains its shape inside the new outline of a spacious rectangle. At the owner’s request each space has a “little surprise” or interesting detail.
Photographs by: Miro Dvorscak
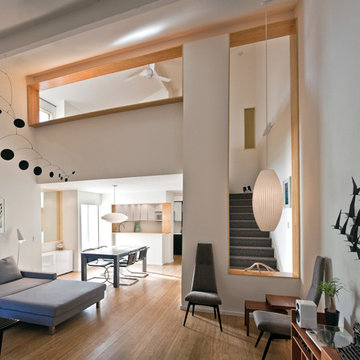
Interior renovation of a townhome in San Diego designed by Audrey McEwen and Jon Gaiser. Bamboo flooring, and Bamboo framed openings at loft and stair constructed, installed and finished by Neal McEwen.
Photos by Jon Gaiser and Audrey McEwen
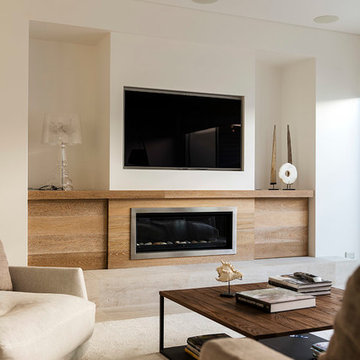
DMax photography, Liz Prater interior design and fit out. Swell Homes addition and renovation.
Réalisation d'un salon minimaliste.
Réalisation d'un salon minimaliste.
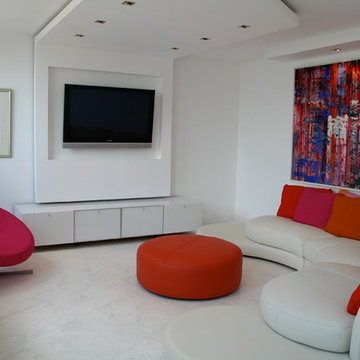
White lacquered, white glass cabinet & Roche Bobois
Réalisation d'un salon minimaliste de taille moyenne avec un mur blanc, un sol en marbre, aucune cheminée et un téléviseur fixé au mur.
Réalisation d'un salon minimaliste de taille moyenne avec un mur blanc, un sol en marbre, aucune cheminée et un téléviseur fixé au mur.
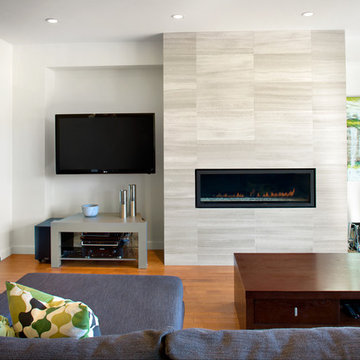
Natural-stone fireplace surround with high-end hardwood and flood of natural light add warmth to modern, clean lines
Ovation Award Finalist: Best Renovated Room & Best Renovation: 250K - 499K
Photos by Ema Peter
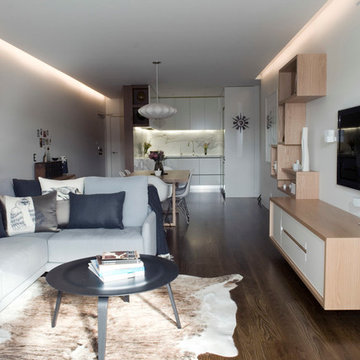
Contemporary open plan apartment - living, dining and kitchen.
Aménagement d'un salon moderne ouvert et de taille moyenne avec un mur blanc, un téléviseur fixé au mur, un sol en bois brun et aucune cheminée.
Aménagement d'un salon moderne ouvert et de taille moyenne avec un mur blanc, un téléviseur fixé au mur, un sol en bois brun et aucune cheminée.
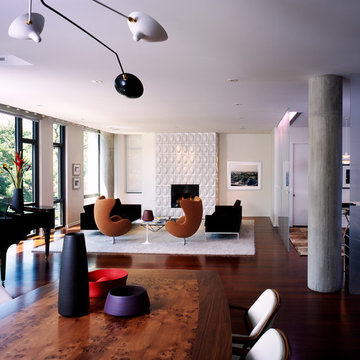
Leslie Schwartz
Idées déco pour un salon moderne avec une salle de musique, une cheminée standard et canapé noir.
Idées déco pour un salon moderne avec une salle de musique, une cheminée standard et canapé noir.
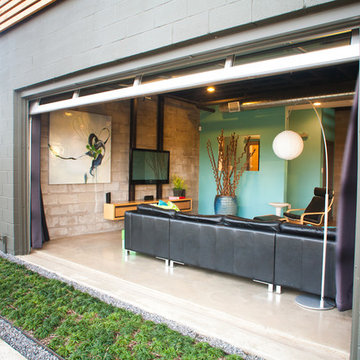
RUDA Photography
Exemple d'un salon moderne avec un mur vert et un téléviseur fixé au mur.
Exemple d'un salon moderne avec un mur vert et un téléviseur fixé au mur.
Idées déco de salons modernes

The existing house had a modern framework, but the rooms were small and enclosed in a more traditional pattern. The open layout and elegant detailing drew inspiration from modern American and Japanese ideas, while a more Mexican tradition provided direction for color layering.
Aidin Mariscal www.immagineint.com
13
