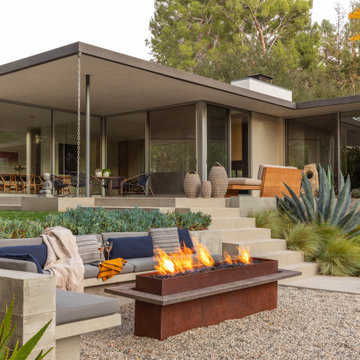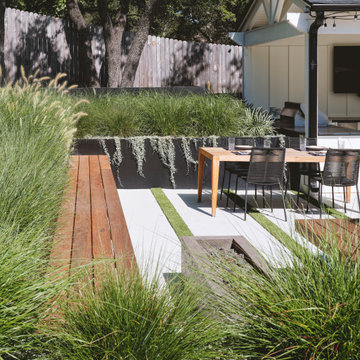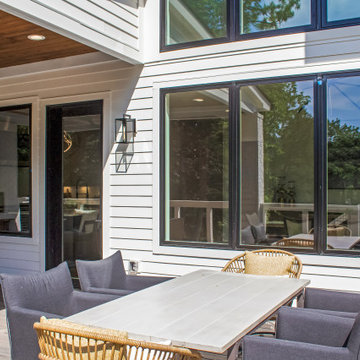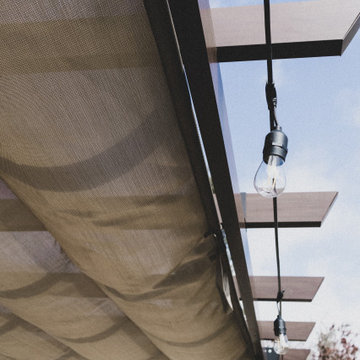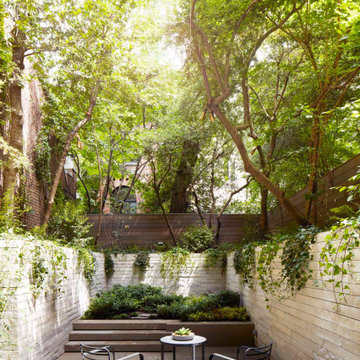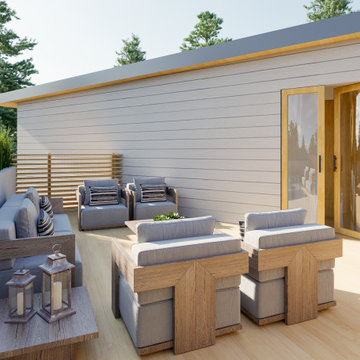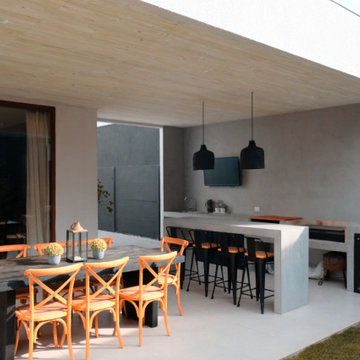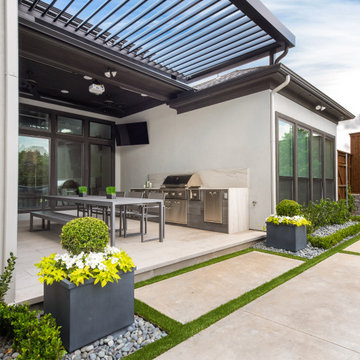Idées déco de terrasses modernes
Trier par :
Budget
Trier par:Populaires du jour
21 - 40 sur 90 490 photos
1 sur 4
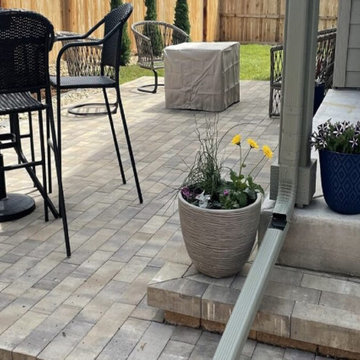
New house with New Landscape Install 2021
Cette image montre une terrasse arrière minimaliste avec des pavés en béton et aucune couverture.
Cette image montre une terrasse arrière minimaliste avec des pavés en béton et aucune couverture.
Trouvez le bon professionnel près de chez vous
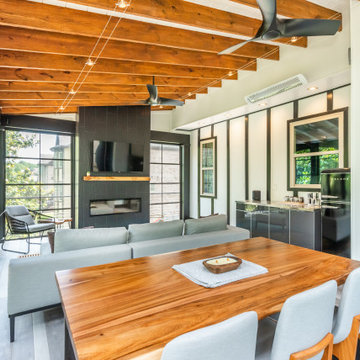
Convert the existing deck to a new indoor / outdoor space with retractable EZ Breeze windows for full enclosure, cable railing system for minimal view obstruction and space saving spiral staircase, fireplace for ambiance and cooler nights with LVP floor for worry and bug free entertainment
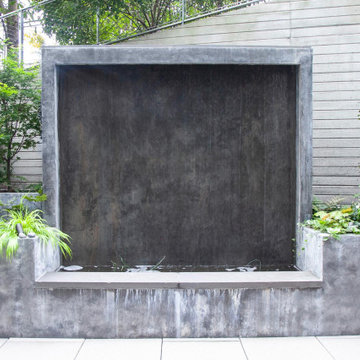
Cette image montre une terrasse arrière et au rez-de-chaussée minimaliste de taille moyenne avec un point d'eau, aucune couverture et un garde-corps en bois.
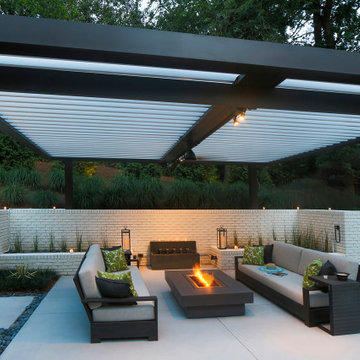
This custom louvered roof system creates a comfortable retreat in the homeowner's backyard. The shade control afforded by the adjustable louvers is an essential element in providing an idylliic outdoor living space no matter the weather. The addition of a firepit and cozy lighting allow for this space to be used at all times of day.

Open and screened porches are strategically located to allow pleasant outdoor use at any time of day, particular season or, if necessary, insect challenge. Dramatic cantilevers allow the porches to extend into the site’s beautiful mixed hardwood tree canopy.
Essential client goals were a sustainable low-maintenance house, primarily single floor living, orientation to views, natural light to interiors, establishment of individual privacy, creation of a formal outdoor space for gardening, incorporation of a full workshop for cars, generous indoor and outdoor social space for guests and parties.
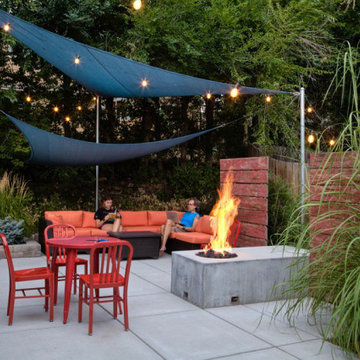
The finished space at Mesa Fire created a lively, welcoming outdoor space of lasting meaning and value for the whole family to experience, entertain in, and enjoy.
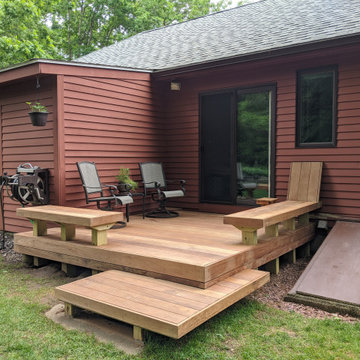
Close up of the smaller deck.
Idée de décoration pour une grande terrasse arrière et au rez-de-chaussée minimaliste avec un garde-corps en bois.
Idée de décoration pour une grande terrasse arrière et au rez-de-chaussée minimaliste avec un garde-corps en bois.
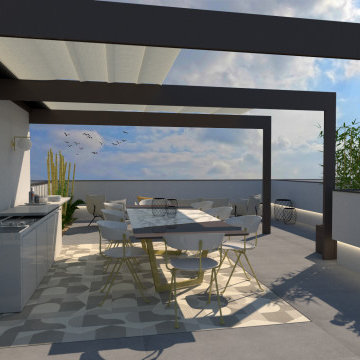
Exemple d'un toit terrasse sur le toit moderne de taille moyenne avec une cuisine d'été, une pergola et un garde-corps en matériaux mixtes.

Inspiration pour une terrasse arrière minimaliste avec des pavés en béton.
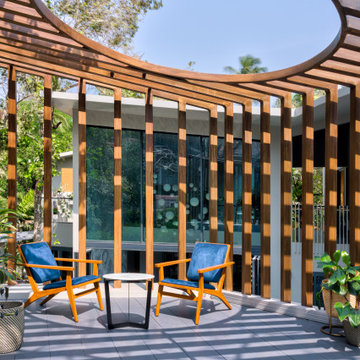
Observatory – Master Bedroom :
Designed like an observatory, the louvered terrace with its circular openings is meant to view the moonlight in the night while also creating a semi-shaded space to enjoy the play of light and shadow in the sunny afternoons. Accessed through a soft curved staircase from the master bedroom and from the bridge over the water, the walk to the observatory is an experience in itself.
Idées déco de terrasses modernes
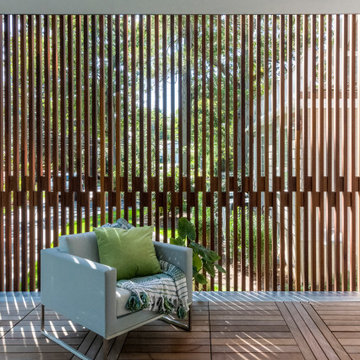
Set in the garden beside a traditional Dutch Colonial home in Wellesley, Flavin conceived this boldly modern retreat, built of steel, wood and concrete. The building is designed to engage the client’s passions for gardening, entertaining and restoring vintage Vespa scooters. The Vespa repair shop and garage are on the first floor. The second floor houses a home office and veranda. On top is a roof deck with space for lounging and outdoor dining, surrounded by a vegetable garden in raised planters. The structural steel frame of the building is left exposed; and the side facing the public side is draped with a mahogany screen that creates privacy in the building and diffuses the dappled light filtered through the trees. Photo by: Peter Vanderwarker Photography
2

