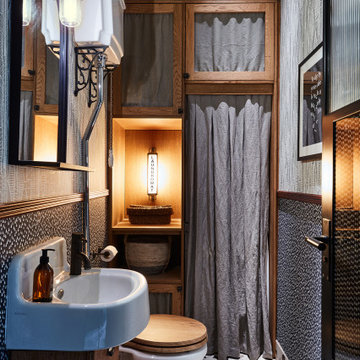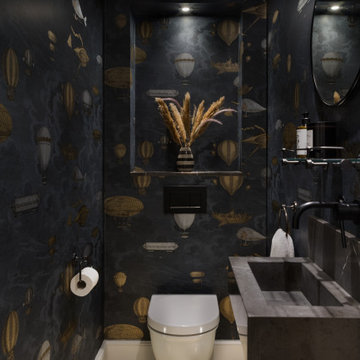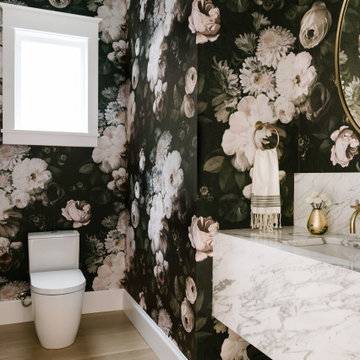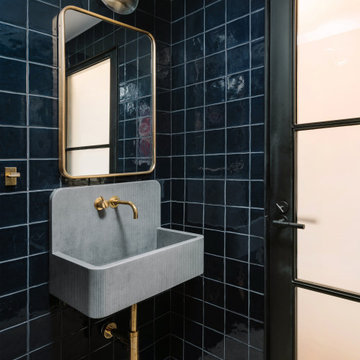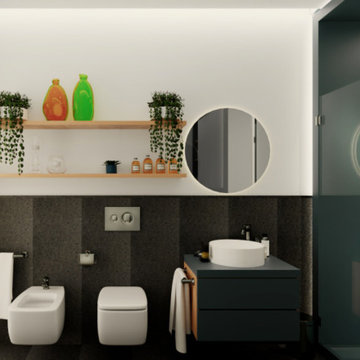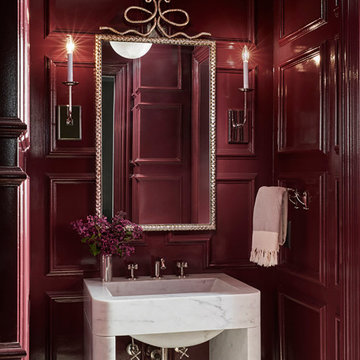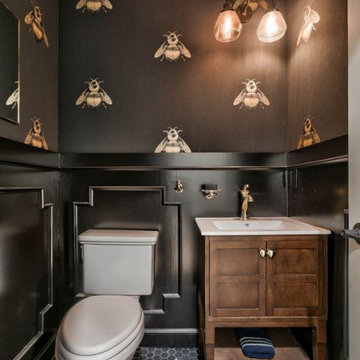Idées déco de WC et toilettes noirs
Trier par :
Budget
Trier par:Populaires du jour
161 - 180 sur 13 053 photos
1 sur 3

The dramatic powder bath provides a sophisticated spot for guests. Geometric black and white floor tile and a dramatic apron countertop provide contrast against the white floating vanity. Black and gold accents tie the space together and a fuchsia bouquet of flowers adds a punch of color.

In the powder room, DGI went moody and dramatic with the design while still incorporating minimalist details and clean lines to maintain a really modern feel.

This small powder room is one of my favorite rooms in the house with this bold black and white wallpaper behind the vanity and the soft pink walls. The emerald green floating vanity was custom made by Prestige Cabinets of Virginia.

Exemple d'un grand WC et toilettes chic avec un placard à porte affleurante, des portes de placard grises, WC à poser, parquet foncé, un sol marron, un plan de toilette blanc, meuble-lavabo sur pied et du papier peint.

This powder room underwent an amazing transformation. From mixed matched colors to a beautiful black and gold space, this bathroom is to die for. Inside is brand new floor tiles and wall paint along with an all new shower and floating vanity. The walls are covered in a snake skin like wall paper with black wainscoting to accent. A half way was added to conceal the toilet and create more privacy. Gold fixtures and a lovely gold chandelier light up the space perfectly.

Advisement + Design - Construction advisement, custom millwork & custom furniture design, interior design & art curation by Chango & Co.
Aménagement d'un WC et toilettes classique en bois clair de taille moyenne avec un placard à porte plane, WC à poser, un mur bleu, parquet clair, un lavabo intégré, un plan de toilette en marbre, un sol marron, un plan de toilette blanc et meuble-lavabo encastré.
Aménagement d'un WC et toilettes classique en bois clair de taille moyenne avec un placard à porte plane, WC à poser, un mur bleu, parquet clair, un lavabo intégré, un plan de toilette en marbre, un sol marron, un plan de toilette blanc et meuble-lavabo encastré.

Réalisation d'un petit WC et toilettes champêtre avec des portes de placard marrons, WC à poser, un mur noir, un sol en brique, meuble-lavabo sur pied, un placard en trompe-l'oeil, un carrelage noir, carrelage mural, un lavabo encastré, un plan de toilette en quartz modifié, un sol blanc, un plan de toilette blanc, différents designs de plafond et différents habillages de murs.

This lovely Victorian house in Battersea was tired and dated before we opened it up and reconfigured the layout. We added a full width extension with Crittal doors to create an open plan kitchen/diner/play area for the family, and added a handsome deVOL shaker kitchen.
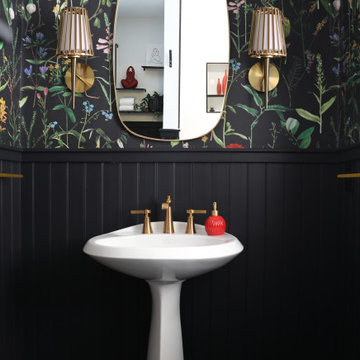
Botanical wallpaper from UK
Exemple d'un WC et toilettes chic avec un mur noir, un sol en carrelage de céramique, un lavabo de ferme, un sol noir, meuble-lavabo sur pied et boiseries.
Exemple d'un WC et toilettes chic avec un mur noir, un sol en carrelage de céramique, un lavabo de ferme, un sol noir, meuble-lavabo sur pied et boiseries.
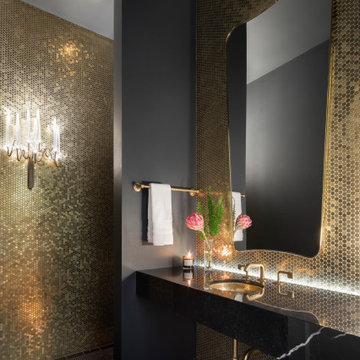
Glamour and Glitz meets moody and dramatic in this gorgeous bathroom with gold mosaic wall tile and Black Moon marble counters.
Réalisation d'un WC et toilettes tradition.
Réalisation d'un WC et toilettes tradition.
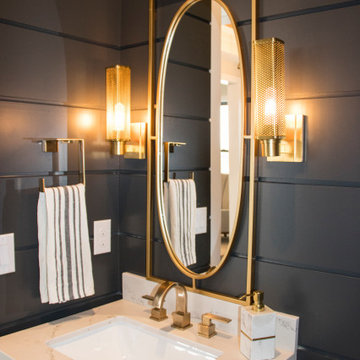
Cette image montre un petit WC et toilettes traditionnel en bois brun avec un placard à porte shaker, un mur noir, un lavabo encastré, un plan de toilette beige, meuble-lavabo encastré et du lambris de bois.
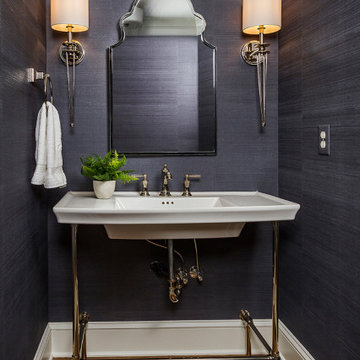
Main Level Powder Room
Drafted and Designed by Fluidesign Studio
Aménagement d'un WC et toilettes classique de taille moyenne avec un mur bleu, un sol en bois brun, un plan vasque et un sol marron.
Aménagement d'un WC et toilettes classique de taille moyenne avec un mur bleu, un sol en bois brun, un plan vasque et un sol marron.

Cette image montre un petit WC et toilettes minimaliste avec un placard en trompe-l'oeil, des portes de placard noires, WC à poser, un carrelage jaune, des dalles de pierre, un mur vert, parquet clair, un lavabo encastré, un plan de toilette en quartz modifié, un sol marron et un plan de toilette blanc.
Idées déco de WC et toilettes noirs
9
