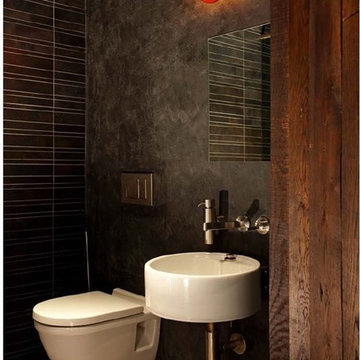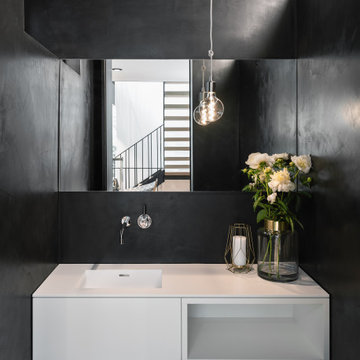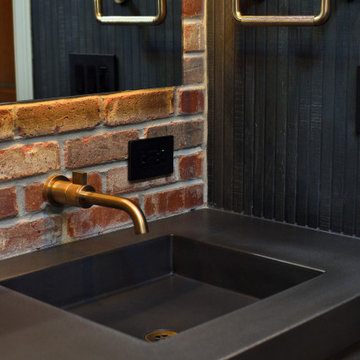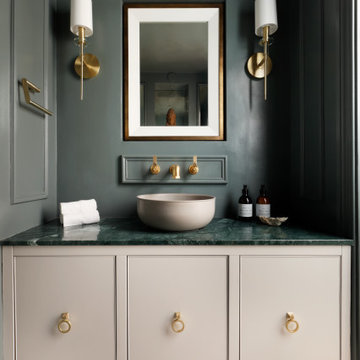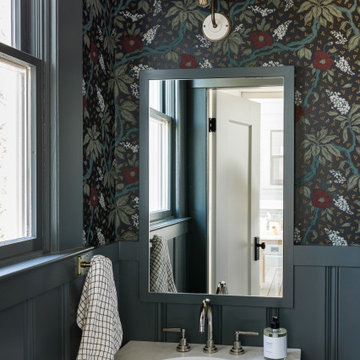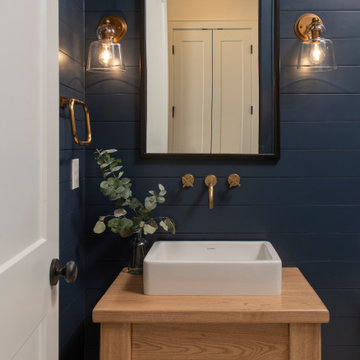Idées déco de WC et toilettes noirs
Trier par :
Budget
Trier par:Populaires du jour
101 - 120 sur 13 053 photos
1 sur 3

Photo by Linda Oyama-Bryan
Aménagement d'un WC et toilettes craftsman en bois foncé de taille moyenne avec un lavabo encastré, un placard à porte shaker, un plan de toilette vert, WC séparés, un mur beige, un sol en ardoise, un plan de toilette en granite, un sol vert, meuble-lavabo sur pied et du lambris.
Aménagement d'un WC et toilettes craftsman en bois foncé de taille moyenne avec un lavabo encastré, un placard à porte shaker, un plan de toilette vert, WC séparés, un mur beige, un sol en ardoise, un plan de toilette en granite, un sol vert, meuble-lavabo sur pied et du lambris.
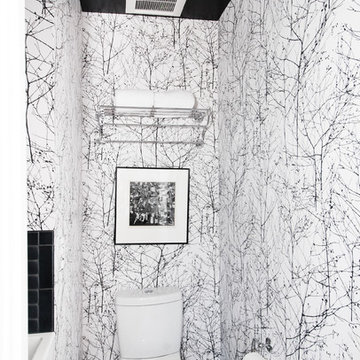
Graphic wallpaper throughout the powder bath help give a small bath a bit of texture and classic playfulness. Custom DWR pendant, Crate and Barrel mirror, and Hansgrohe faucet. Photography: Photo Designs by Odessa

Photography by Eduard Hueber / archphoto
North and south exposures in this 3000 square foot loft in Tribeca allowed us to line the south facing wall with two guest bedrooms and a 900 sf master suite. The trapezoid shaped plan creates an exaggerated perspective as one looks through the main living space space to the kitchen. The ceilings and columns are stripped to bring the industrial space back to its most elemental state. The blackened steel canopy and blackened steel doors were designed to complement the raw wood and wrought iron columns of the stripped space. Salvaged materials such as reclaimed barn wood for the counters and reclaimed marble slabs in the master bathroom were used to enhance the industrial feel of the space.

A monochromatic palette adds to the modern vibe of this powder room in our "Urban Modern" project.
https://www.drewettworks.com/urban-modern/
Project Details // Urban Modern
Location: Kachina Estates, Paradise Valley, Arizona
Architecture: Drewett Works
Builder: Bedbrock Developers
Landscape: Berghoff Design Group
Interior Designer for development: Est Est
Interior Designer + Furnishings: Ownby Design
Photography: Mark Boisclair

Tony Soluri Photography
Cette photo montre un petit WC et toilettes tendance avec un placard en trompe-l'oeil, des portes de placard noires, un mur multicolore, un lavabo encastré, un sol multicolore et un plan de toilette noir.
Cette photo montre un petit WC et toilettes tendance avec un placard en trompe-l'oeil, des portes de placard noires, un mur multicolore, un lavabo encastré, un sol multicolore et un plan de toilette noir.

Idées déco pour un WC et toilettes scandinave avec un placard sans porte, un plan de toilette en béton, un plan de toilette gris, meuble-lavabo suspendu et du lambris.

Idées déco pour un grand WC suspendu moderne avec un placard à porte plane, des portes de placard noires, un carrelage noir, des carreaux de porcelaine, un mur gris, un sol en carrelage de porcelaine, une vasque, un plan de toilette en marbre, un sol gris, un plan de toilette noir et meuble-lavabo encastré.

Concealed shower in guest WC of Georgian townhouse
Inspiration pour un WC et toilettes traditionnel en bois foncé avec un placard sans porte, un carrelage vert, un mur vert, un sol en carrelage de porcelaine, un plan vasque, un sol marron, meuble-lavabo sur pied et du papier peint.
Inspiration pour un WC et toilettes traditionnel en bois foncé avec un placard sans porte, un carrelage vert, un mur vert, un sol en carrelage de porcelaine, un plan vasque, un sol marron, meuble-lavabo sur pied et du papier peint.
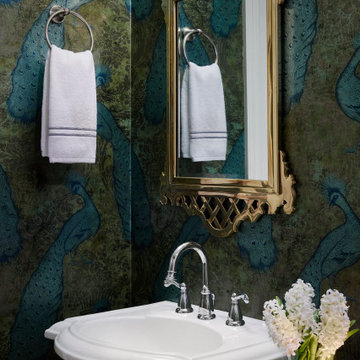
This client came to us looking for some help decorating the living/dining room and master of his new Chicago condo. Over the past few years, we have decorated most of the space together - great room, master bedroom, guest room, hallway, office, powder room and paint/wallpaper throughout. Our design was uniquely inspired by our client's sentimental and eclectic objects and art, such as the vintage Europe map in the living room, his grandmother's antique lamp and English pub sign in the office, and family airplane ephemera in the master. We added peacocks in the powder room and mixed prints in the master for a textured look unspecific to any era that flows with the rest of the home, but is definitely its own oasis.
FUN FACT The whole color scheme of the office started with that antique lamp.
Photography: Dustin Halleck

Réalisation d'un petit WC et toilettes minimaliste en bois clair avec un placard à porte plane, un carrelage noir, des carreaux de céramique, un mur blanc, parquet clair, une vasque, un plan de toilette en granite, un plan de toilette noir et meuble-lavabo suspendu.

n the powder room, we went for a completely different look. I always say, there are no rules in a powder room, you can do whatever you want in there (from a design perspective at least). In ours, we opted to black it out. The walls are wrapped in a black and brass inlay tile, the ceiling is painted black and the vanity and faucet are black. Even the toilet and the toilet paper are black…we did not hold back. Above the vanity, we incorporated an antiqued mirror with brass talons wrapping around it to give a luxe, dramatic touch and suspended one single pendant in front of it.

This powder bathroom remodel has a dark and bold design from the wallpaper to the wood floating shelf under the vanity. These pieces contrast well with the bright quartz countertop and neutral-toned flooring.
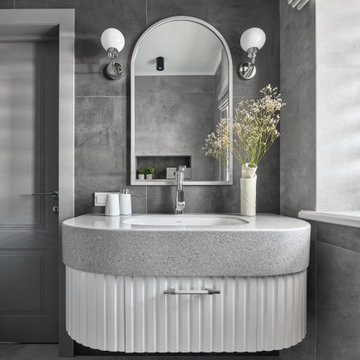
Современный интерьер с нотками классики. Дизайнер Дарья Колобова. Публикация ИВД
https://www.ivd.ru/dizajn-i-dekor/zagorodnyj-dom/sovremennyj-interer-s-notkami-klassiki-dom-v-voronezhe-77441
@natalie.vershinina

Design: Coote & Co
Build: Mt Gisborne Homes
Kitchen: Connors Kitchens by Design
Photography: Lisa Cohen
As a space for both family and guests to use when entertaining, the powder room in this Mount Macedon home needed to be both practical and fun. Considering the room’s lack of natural light, designer Charlotte Coote decided to keep the tones dark and moody, pairing high-gloss dark blue painted timber and textural lineal wallpaper with warm nickel tapware from Perrin & Rowe.
Idées déco de WC et toilettes noirs
6
