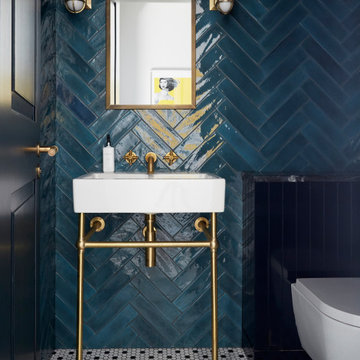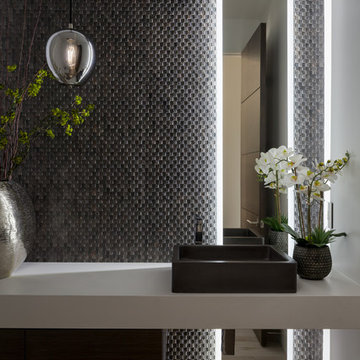Idées déco de WC et toilettes noirs
Trier par :
Budget
Trier par:Populaires du jour
41 - 60 sur 13 053 photos
1 sur 3
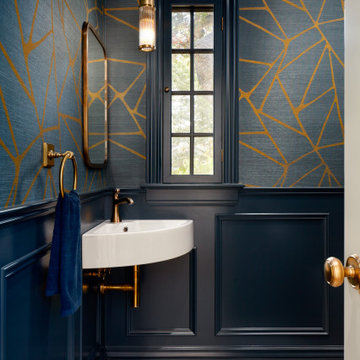
Design: Carrington Hill Designs /
Architecture: Fergus Garber Architects /
Photography: Agnieszka Jakubowicz
Cette image montre un WC et toilettes traditionnel.
Cette image montre un WC et toilettes traditionnel.

Idées déco pour un WC et toilettes craftsman de taille moyenne avec placards, des portes de placards vertess, carrelage mural, un sol en ardoise, un lavabo encastré, un plan de toilette en quartz modifié, un sol noir, un plan de toilette blanc, meuble-lavabo encastré et du papier peint.
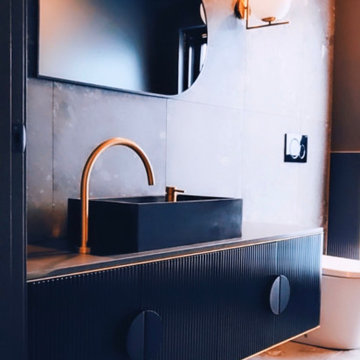
Beautifully hand crafted cabinetry with paneling to add a unique detail to a luxury Powder Room.
Cette photo montre un WC et toilettes tendance.
Cette photo montre un WC et toilettes tendance.

This project was not only full of many bathrooms but also many different aesthetics. The goals were fourfold, create a new master suite, update the basement bath, add a new powder bath and my favorite, make them all completely different aesthetics.
Primary Bath-This was originally a small 60SF full bath sandwiched in between closets and walls of built-in cabinetry that blossomed into a 130SF, five-piece primary suite. This room was to be focused on a transitional aesthetic that would be adorned with Calcutta gold marble, gold fixtures and matte black geometric tile arrangements.
Powder Bath-A new addition to the home leans more on the traditional side of the transitional movement using moody blues and greens accented with brass. A fun play was the asymmetry of the 3-light sconce brings the aesthetic more to the modern side of transitional. My favorite element in the space, however, is the green, pink black and white deco tile on the floor whose colors are reflected in the details of the Australian wallpaper.
Hall Bath-Looking to touch on the home's 70's roots, we went for a mid-mod fresh update. Black Calcutta floors, linear-stacked porcelain tile, mixed woods and strong black and white accents. The green tile may be the star but the matte white ribbed tiles in the shower and behind the vanity are the true unsung heroes.
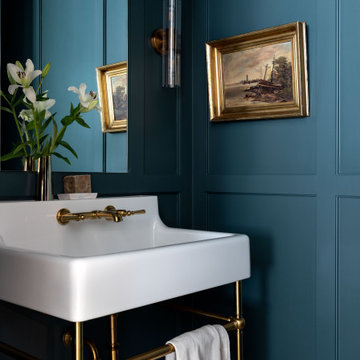
Exemple d'un grand WC et toilettes chic avec un mur bleu, parquet clair, un plan vasque et un sol marron.

Cette image montre un WC et toilettes traditionnel avec un mur multicolore, parquet clair, un lavabo encastré, un sol beige, un plan de toilette gris et du papier peint.

Inspiration pour un WC et toilettes traditionnel en bois brun avec un placard sans porte, WC séparés, un mur bleu, un lavabo encastré, un plan de toilette en quartz modifié, un sol multicolore, un plan de toilette blanc, meuble-lavabo sur pied et du lambris.
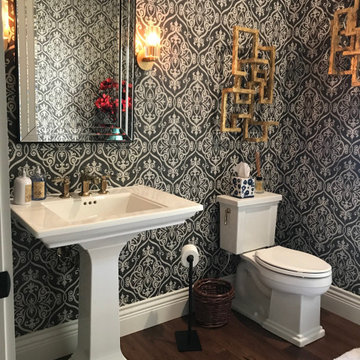
Spacious elegant powder room that steps back in time yet pulls you forward into the modern age.
Idée de décoration pour un WC et toilettes tradition de taille moyenne avec des portes de placard blanches, WC séparés, un carrelage noir et blanc, un mur multicolore, un sol en bois brun, un lavabo de ferme, un sol marron, meuble-lavabo sur pied et du papier peint.
Idée de décoration pour un WC et toilettes tradition de taille moyenne avec des portes de placard blanches, WC séparés, un carrelage noir et blanc, un mur multicolore, un sol en bois brun, un lavabo de ferme, un sol marron, meuble-lavabo sur pied et du papier peint.
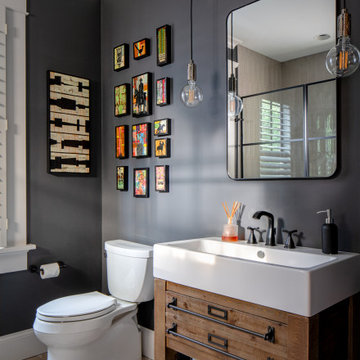
The contrast between the black walls and the white toilet and sink gives this bathroom a sophisticated feel.
Idées déco pour un WC et toilettes classique.
Idées déco pour un WC et toilettes classique.

The powder room vanity was replaced with a black shaker style cabinet and quartz countertop. The bold wallpaper has gold flowers on a black and white background. A brass sconce, faucet and mirror compliment the wallpaper.
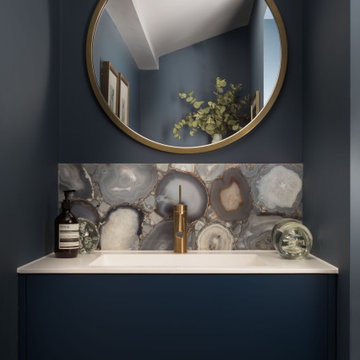
Exemple d'un petit WC et toilettes tendance avec un placard à porte plane, des portes de placard bleues, un carrelage multicolore, un mur gris, un lavabo encastré et un plan de toilette blanc.

Réalisation d'un petit WC et toilettes design avec WC à poser, un carrelage blanc, des carreaux de céramique, un mur bleu, un sol en carrelage de céramique, un lavabo suspendu et un sol multicolore.

Die quadratischen Bungalows gibt es in drei verschiedenen Größen: 11x11 m, 12x12 m, 13x13 m. Wie gewohnt können Grundriss und Gestaltung vollkommen individuell erfolgen und bleiben flexibel.
Durch das Atrium wird jeder Quadratmeter des innovativen Einfamilienhauses mit Licht durchflutet. Die quadratische Grundform der Glas-Dachspitze ermöglicht eine zu allen Seiten gleichmäßige Lichtverteilung.

Dark powder room with tile chair rail
Aménagement d'un petit WC et toilettes classique avec WC séparés, un carrelage noir, du carrelage en pierre calcaire, un mur noir, un sol en carrelage de porcelaine, un lavabo de ferme et un sol multicolore.
Aménagement d'un petit WC et toilettes classique avec WC séparés, un carrelage noir, du carrelage en pierre calcaire, un mur noir, un sol en carrelage de porcelaine, un lavabo de ferme et un sol multicolore.

Powder room with floating onyx vanity
Cette image montre un WC et toilettes minimaliste de taille moyenne avec un placard sans porte, un sol en carrelage de céramique, un lavabo encastré, un plan de toilette en onyx, un sol multicolore et un plan de toilette multicolore.
Cette image montre un WC et toilettes minimaliste de taille moyenne avec un placard sans porte, un sol en carrelage de céramique, un lavabo encastré, un plan de toilette en onyx, un sol multicolore et un plan de toilette multicolore.
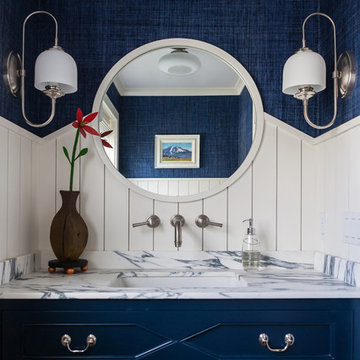
Sequined Asphault Studio
Cette photo montre un WC et toilettes bord de mer avec des portes de placard bleues, un mur bleu, un lavabo encastré et un plan de toilette blanc.
Cette photo montre un WC et toilettes bord de mer avec des portes de placard bleues, un mur bleu, un lavabo encastré et un plan de toilette blanc.
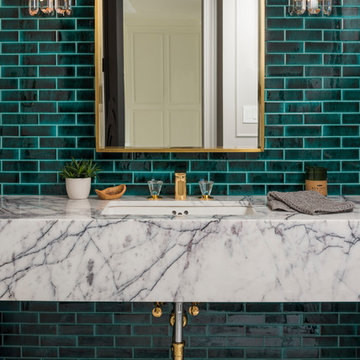
Striking, elegant powder room with Emerald Green tiles, marble counter top, marble flooring and brass plumbing fixtures.
Architect: Hierarchy Architecture + Design, PLLC
Interior Designer: JSE Interior Designs
Builder: True North
Photographer: Adam Kane Macchia

Cette photo montre un WC et toilettes moderne avec un carrelage gris, un mur blanc, un sol en bois brun, un lavabo suspendu et un sol marron.
Idées déco de WC et toilettes noirs
3
