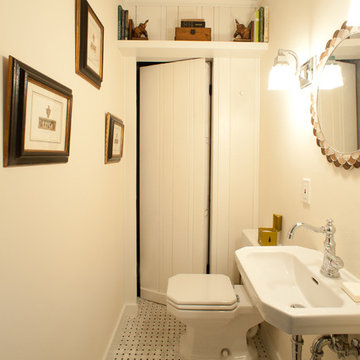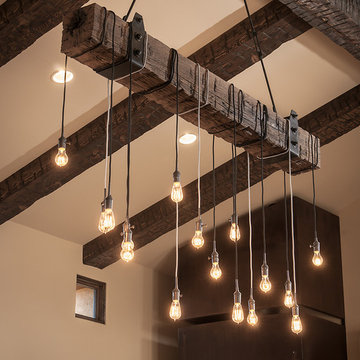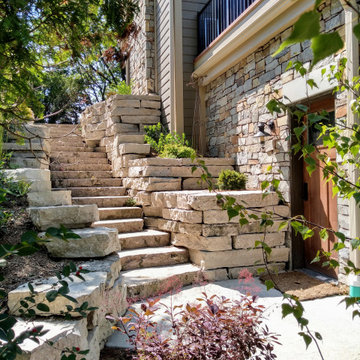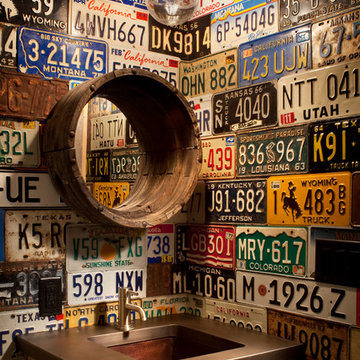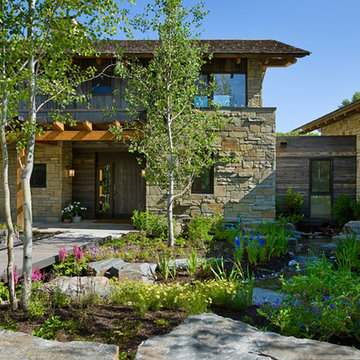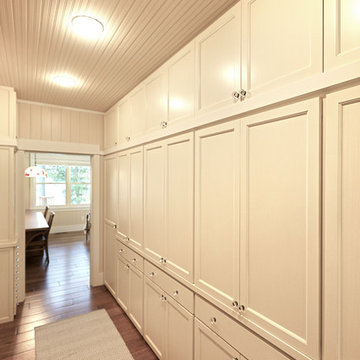Idées déco de maisons montagne
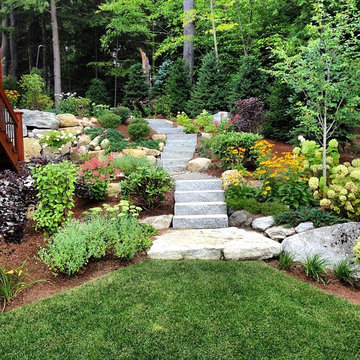
Granite Steps and Softscapes
Idées déco pour un jardin arrière montagne de taille moyenne et l'été avec une exposition ensoleillée et des pavés en pierre naturelle.
Idées déco pour un jardin arrière montagne de taille moyenne et l'été avec une exposition ensoleillée et des pavés en pierre naturelle.

Idée de décoration pour un salon chalet avec une salle de réception, une cheminée standard et un manteau de cheminée en pierre.
Trouvez le bon professionnel près de chez vous
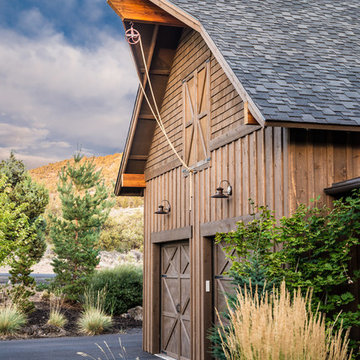
Chandler Photography
Inspiration pour un garage pour deux voitures chalet.
Inspiration pour un garage pour deux voitures chalet.
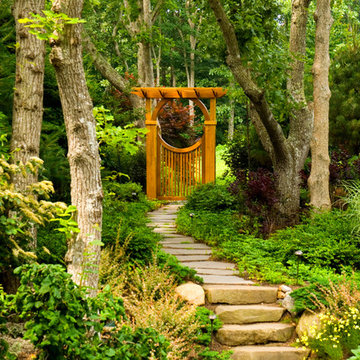
Boulder steppers and dry laid irregular bluestone pavers form a walkway that leads you to the rear yard with an inviting gate and arbor with an Asian flare.
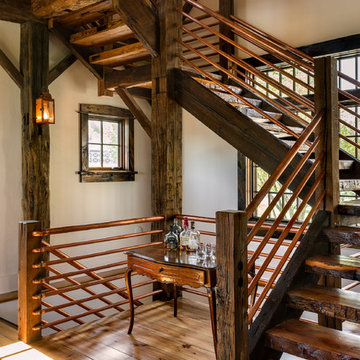
Rob Karosis
Idées déco pour un escalier sans contremarche montagne avec des marches en bois.
Idées déco pour un escalier sans contremarche montagne avec des marches en bois.

This view shows the added built-in surrounding a flat screen tv. To accomplish necessary non-combustible surfaces surrounding the new wood-burning stove by Rais, I wrapped the right side of the cabinetry with stone tile. This little stove can heat an 1100 SF space.
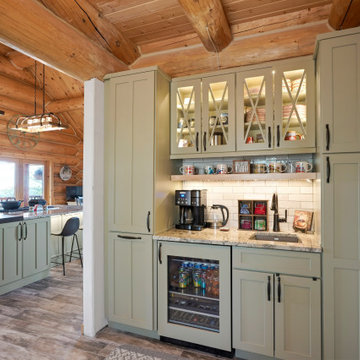
Modern meets rustic in this charming mountain kitchen in Conifer. With a blend of log cabin and transitional design, the space exudes warmth and comfort while also keeping function at the forefront.
Medallion Cabinetry with integrated underlighting. Hudson door style in maple with Bay Leaf finish.
Snowstorm granite countertops.
John Boos walnut butcher block.
Design by Jennie Showers, BKC Kitchen and Bath.

This kitchen brings to life a reclaimed log cabin. The distressed plank cabinet doors, stainless steel counters, and flagstone floors augment the authentic feel.

The design of this refined mountain home is rooted in its natural surroundings. Boasting a color palette of subtle earthy grays and browns, the home is filled with natural textures balanced with sophisticated finishes and fixtures. The open floorplan ensures visibility throughout the home, preserving the fantastic views from all angles. Furnishings are of clean lines with comfortable, textured fabrics. Contemporary accents are paired with vintage and rustic accessories.
To achieve the LEED for Homes Silver rating, the home includes such green features as solar thermal water heating, solar shading, low-e clad windows, Energy Star appliances, and native plant and wildlife habitat.
All photos taken by Rachael Boling Photography
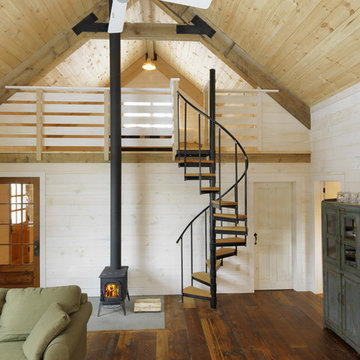
Architect: Joan Heaton Architects
Builder: Silver Maple Construction
Idées déco pour un salon montagne ouvert avec un mur beige, un sol en bois brun et un poêle à bois.
Idées déco pour un salon montagne ouvert avec un mur beige, un sol en bois brun et un poêle à bois.
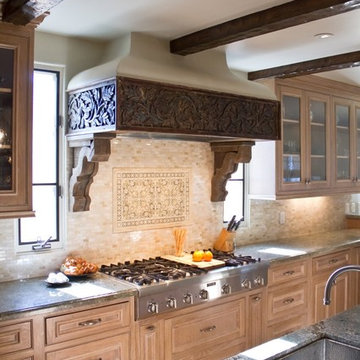
Full kitchen remodel in Spanish colonial residence.
Photos by Erika Bierman
www.erikabiermanphotography.com
Idée de décoration pour une cuisine chalet en bois brun avec un électroménager en acier inoxydable, un plan de travail en granite, une crédence beige et une crédence en carrelage de pierre.
Idée de décoration pour une cuisine chalet en bois brun avec un électroménager en acier inoxydable, un plan de travail en granite, une crédence beige et une crédence en carrelage de pierre.
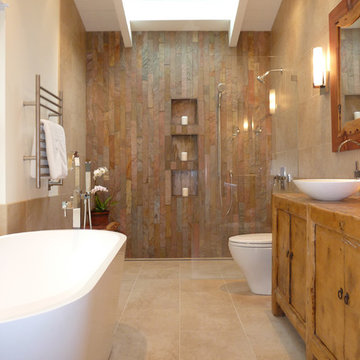
Réalisation d'une salle de bain chalet avec une douche à l'italienne et une baignoire indépendante.
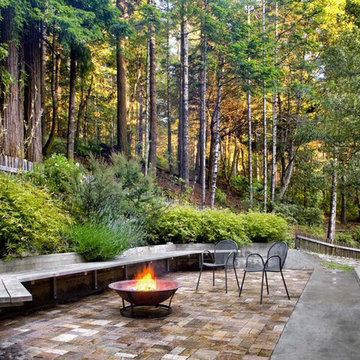
Entry Terrace with built in bench and planter.
Cathy Schwabe Architecture.
Photograph by David Wakely
Cette photo montre une terrasse montagne avec un foyer extérieur.
Cette photo montre une terrasse montagne avec un foyer extérieur.
Idées déco de maisons montagne
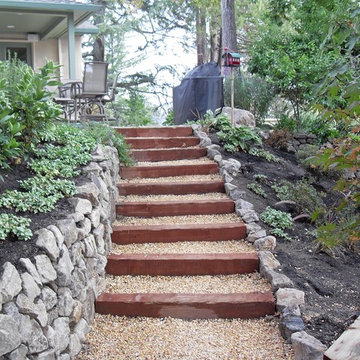
Landscape steps and retaining wall, landscape design and construction
Landscape architect in Lafayette, Ca
Landscape design in Lafayette, Ca
Landscape contractor in Lafayette, Ca
Swimming pool contractor in Lafayette, Ca
9



















