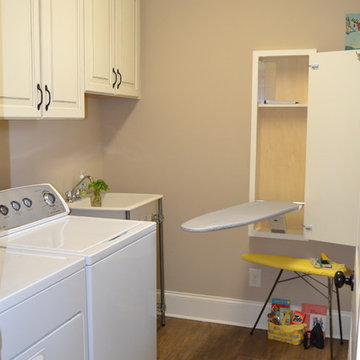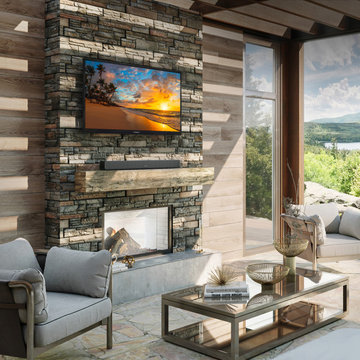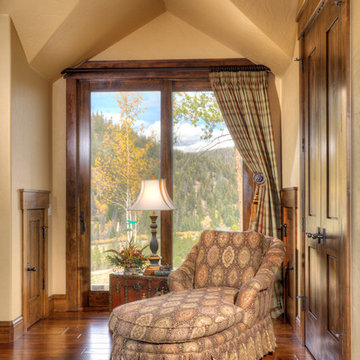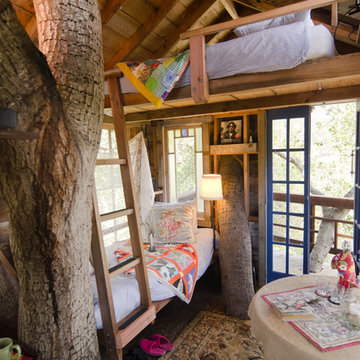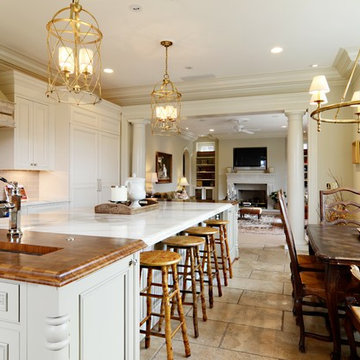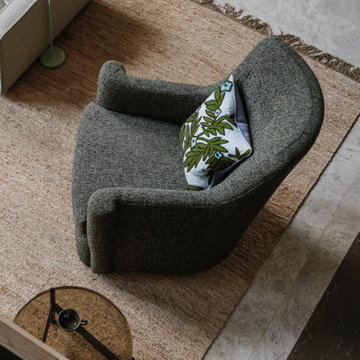Idées déco de maisons montagne

Inspiration pour un porche d'entrée de maison chalet avec une extension de toiture et un foyer extérieur.

Idées déco pour un salon montagne ouvert avec une bibliothèque ou un coin lecture, un mur blanc, un sol en bois brun, une cheminée standard, un manteau de cheminée en brique et éclairage.
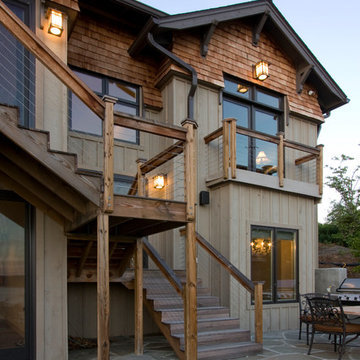
Nice intermix of textures displayed here!
Photos by Jay Weiland
Réalisation d'un escalier extérieur chalet en bois de taille moyenne.
Réalisation d'un escalier extérieur chalet en bois de taille moyenne.
Trouvez le bon professionnel près de chez vous
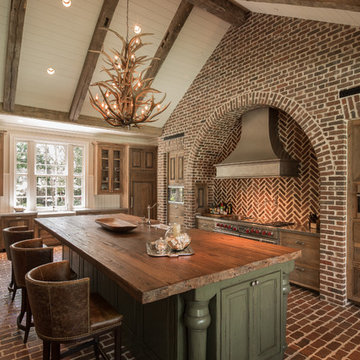
Steve Chenn
Exemple d'une cuisine montagne en bois brun avec un évier de ferme, un plan de travail en inox, un électroménager en acier inoxydable, un sol en brique et îlot.
Exemple d'une cuisine montagne en bois brun avec un évier de ferme, un plan de travail en inox, un électroménager en acier inoxydable, un sol en brique et îlot.
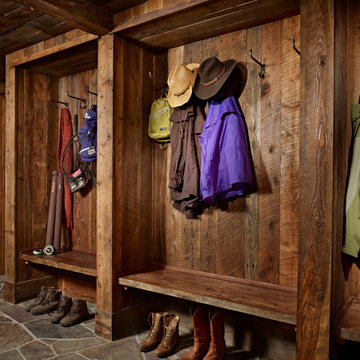
MillerRoodell Architects // Benjamin Benschneider Photography
Exemple d'une grande entrée montagne avec un vestiaire et un sol en ardoise.
Exemple d'une grande entrée montagne avec un vestiaire et un sol en ardoise.
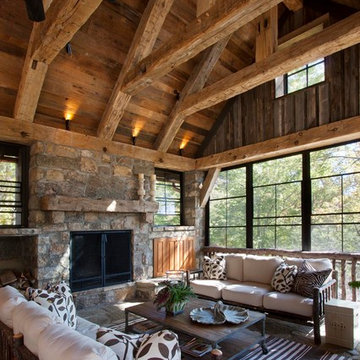
Reclaimed wood provided by Appalachian Antique Hardwoods. Architect Platt Architecture, PA, Builder Morgan-Keefe, Photographer J. Weiland
Cette image montre un porche d'entrée de maison chalet avec une extension de toiture.
Cette image montre un porche d'entrée de maison chalet avec une extension de toiture.
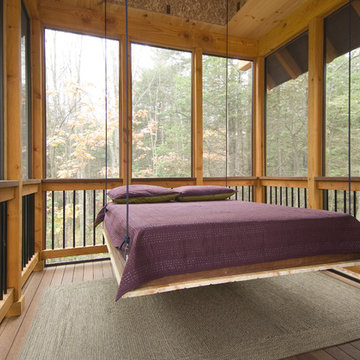
This unique Old Hampshire Designs timber frame home has a rustic look with rough-cut beams and tongue and groove ceilings, and is finished with hard wood floors through out. The centerpiece fireplace is of all locally quarried granite, built by local master craftsmen. This Lake Sunapee area home features a drop down bed set on a breezeway perfect for those cool summer nights.
Built by Old Hampshire Designs in the Lake Sunapee/Hanover NH area
Timber Frame by Timberpeg
Photography by William N. Fish
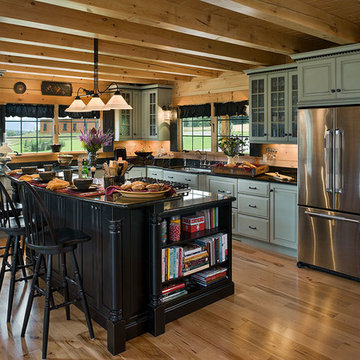
This home was featured in the July 2011 issue of “Log Cabin Homes.” It proves efficiency doesn’t have to be sacrificed when designing grand elegance. Even with its cathedral ceilings and many windows it earned a 5 Star Plus Energy Star® rating.
http://www.coventryloghomes.com/ourDesigns/craftsmanSeries/BearRock/model.html
Roger Wade
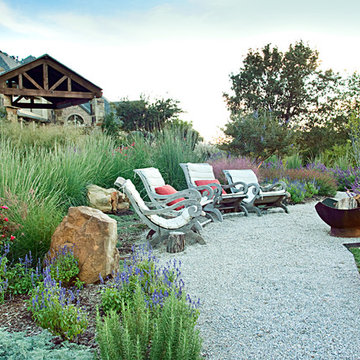
This beautiful English-inspired garden features Mexican bush sage, gulf muhly grass, blackfoot daisy, moonbeam coreopsis, coneflower, and rosemary. The space also features an outdoor sitting area with a custom corten steel fire pit to enjoy the lakeside views.

Design by Nick Noyes Architect
Kirt Gittings Photography
Idée de décoration pour une cuisine américaine chalet en bois clair avec un évier 1 bac, un placard à porte shaker, un électroménager en acier inoxydable, un plan de travail en granite, une crédence noire, une crédence en feuille de verre, sol en béton ciré, îlot et plan de travail noir.
Idée de décoration pour une cuisine américaine chalet en bois clair avec un évier 1 bac, un placard à porte shaker, un électroménager en acier inoxydable, un plan de travail en granite, une crédence noire, une crédence en feuille de verre, sol en béton ciré, îlot et plan de travail noir.
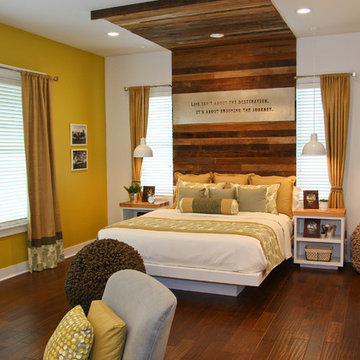
bedroom design in Oregon using Henry Calvin linen for bedding and curtains,
Exemple d'une chambre montagne avec un mur jaune et parquet foncé.
Exemple d'une chambre montagne avec un mur jaune et parquet foncé.
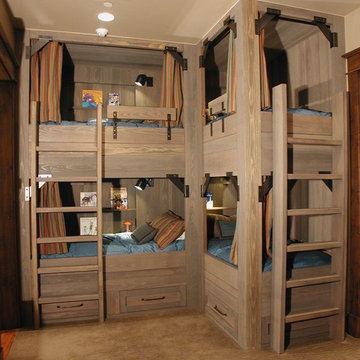
Bunk - east half.
Inspiration pour une chambre d'enfant chalet avec un lit superposé.
Inspiration pour une chambre d'enfant chalet avec un lit superposé.

Like us on facebook at www.facebook.com/centresky
Designed as a prominent display of Architecture, Elk Ridge Lodge stands firmly upon a ridge high atop the Spanish Peaks Club in Big Sky, Montana. Designed around a number of principles; sense of presence, quality of detail, and durability, the monumental home serves as a Montana Legacy home for the family.
Throughout the design process, the height of the home to its relationship on the ridge it sits, was recognized the as one of the design challenges. Techniques such as terracing roof lines, stretching horizontal stone patios out and strategically placed landscaping; all were used to help tuck the mass into its setting. Earthy colored and rustic exterior materials were chosen to offer a western lodge like architectural aesthetic. Dry stack parkitecture stone bases that gradually decrease in scale as they rise up portray a firm foundation for the home to sit on. Historic wood planking with sanded chink joints, horizontal siding with exposed vertical studs on the exterior, and metal accents comprise the remainder of the structures skin. Wood timbers, outriggers and cedar logs work together to create diversity and focal points throughout the exterior elevations. Windows and doors were discussed in depth about type, species and texture and ultimately all wood, wire brushed cedar windows were the final selection to enhance the "elegant ranch" feel. A number of exterior decks and patios increase the connectivity of the interior to the exterior and take full advantage of the views that virtually surround this home.
Upon entering the home you are encased by massive stone piers and angled cedar columns on either side that support an overhead rail bridge spanning the width of the great room, all framing the spectacular view to the Spanish Peaks Mountain Range in the distance. The layout of the home is an open concept with the Kitchen, Great Room, Den, and key circulation paths, as well as certain elements of the upper level open to the spaces below. The kitchen was designed to serve as an extension of the great room, constantly connecting users of both spaces, while the Dining room is still adjacent, it was preferred as a more dedicated space for more formal family meals.
There are numerous detailed elements throughout the interior of the home such as the "rail" bridge ornamented with heavy peened black steel, wire brushed wood to match the windows and doors, and cannon ball newel post caps. Crossing the bridge offers a unique perspective of the Great Room with the massive cedar log columns, the truss work overhead bound by steel straps, and the large windows facing towards the Spanish Peaks. As you experience the spaces you will recognize massive timbers crowning the ceilings with wood planking or plaster between, Roman groin vaults, massive stones and fireboxes creating distinct center pieces for certain rooms, and clerestory windows that aid with natural lighting and create exciting movement throughout the space with light and shadow.
Idées déco de maisons montagne
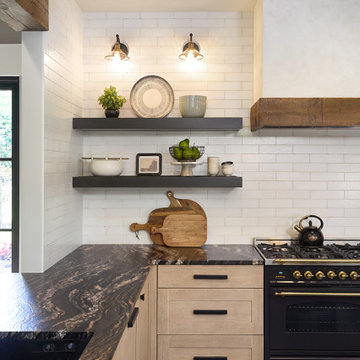
Counter to ceiling tile with floating shelves, a custom finish plaster wood accent range hood over a 48" range offer the focal point. Granite countertops, bronze hardware on custom stain color rift white oak.
Black luxury vinyl plank flooring and panel ready appliances with a floating custom built reclaimed wood island complete this large multi-cook kitchen.
7



















